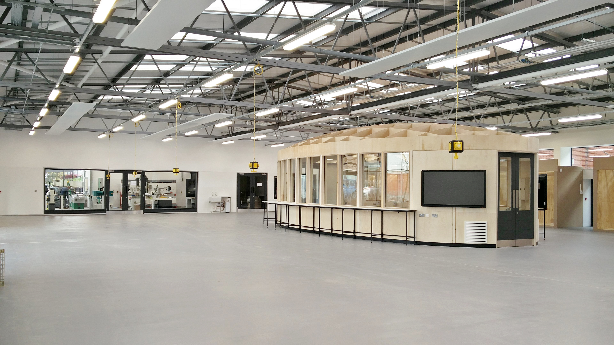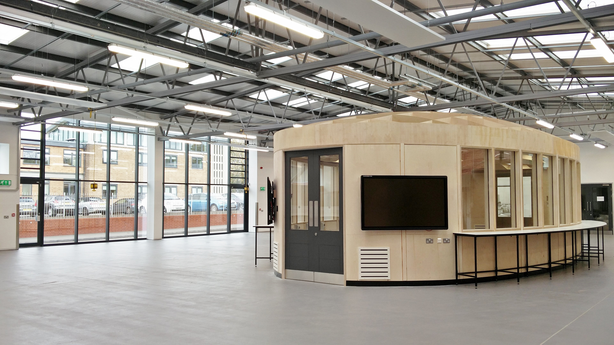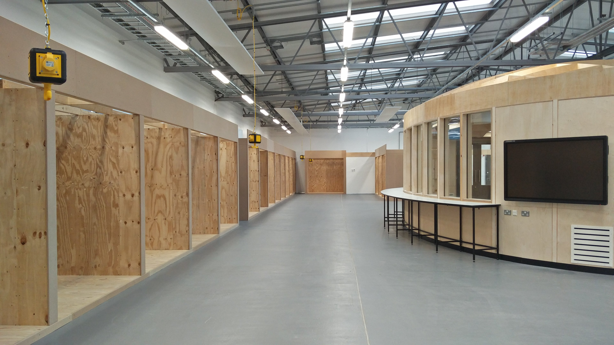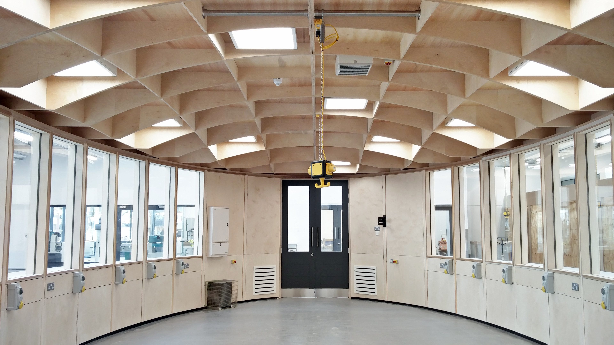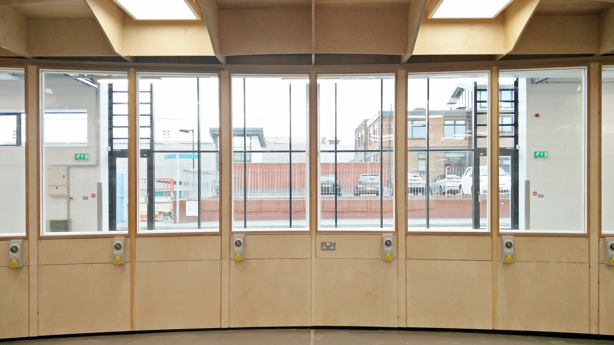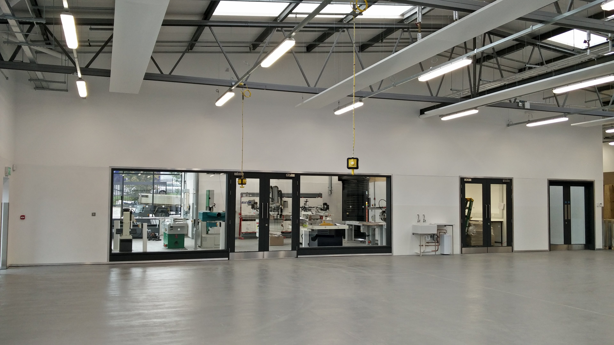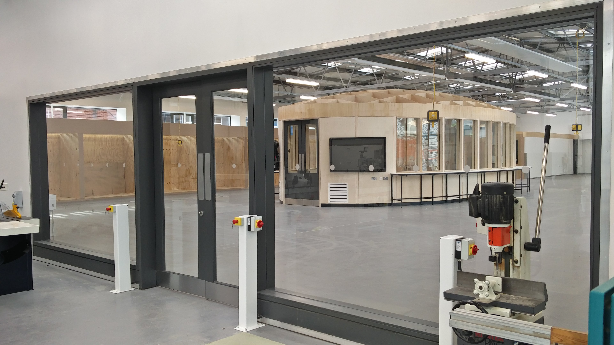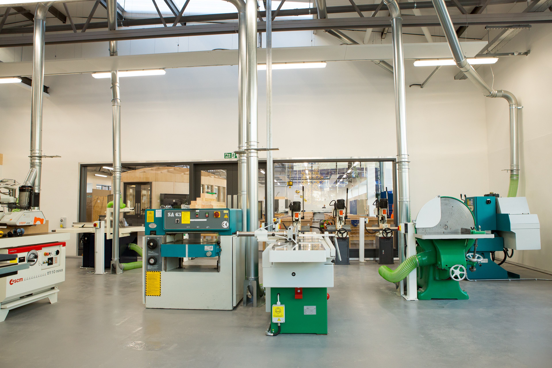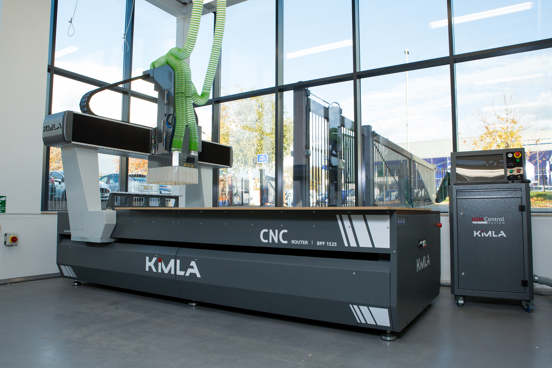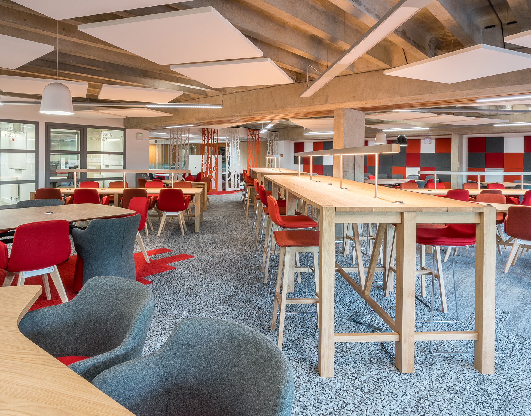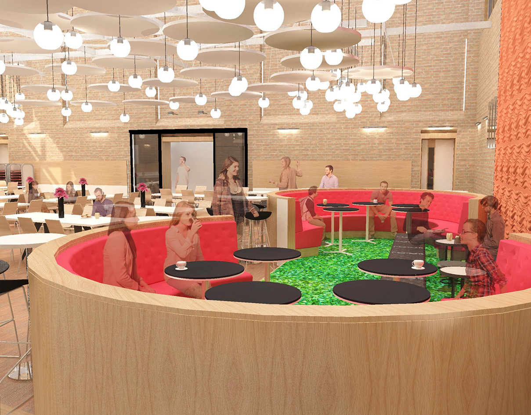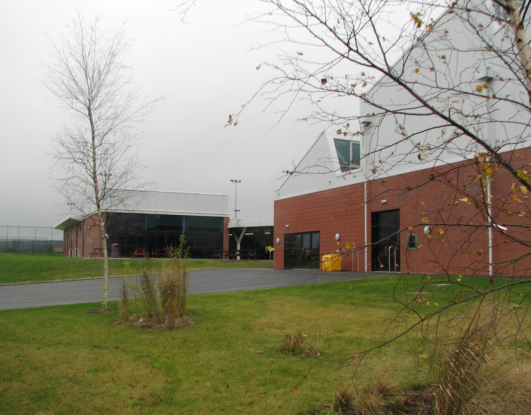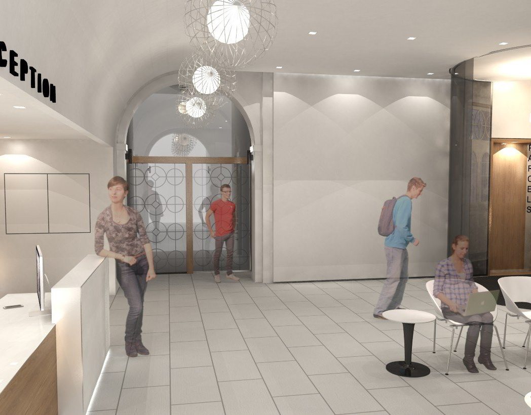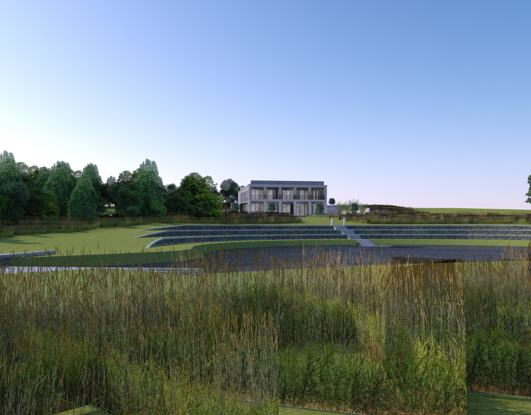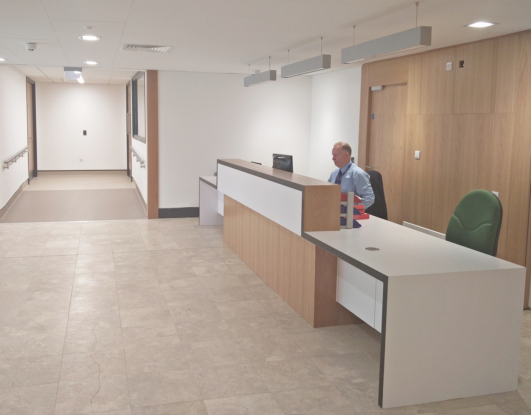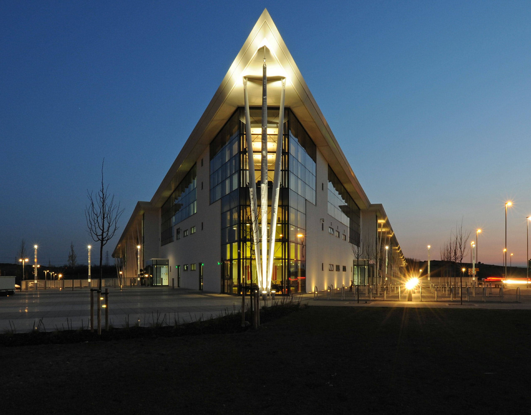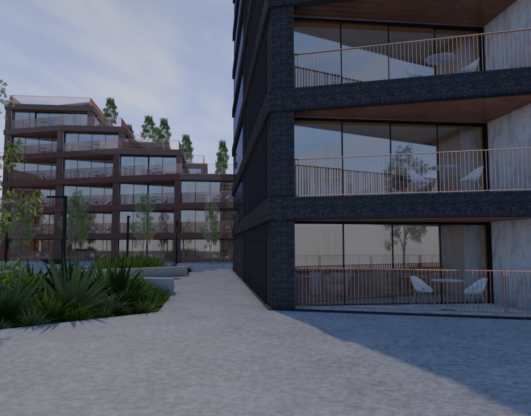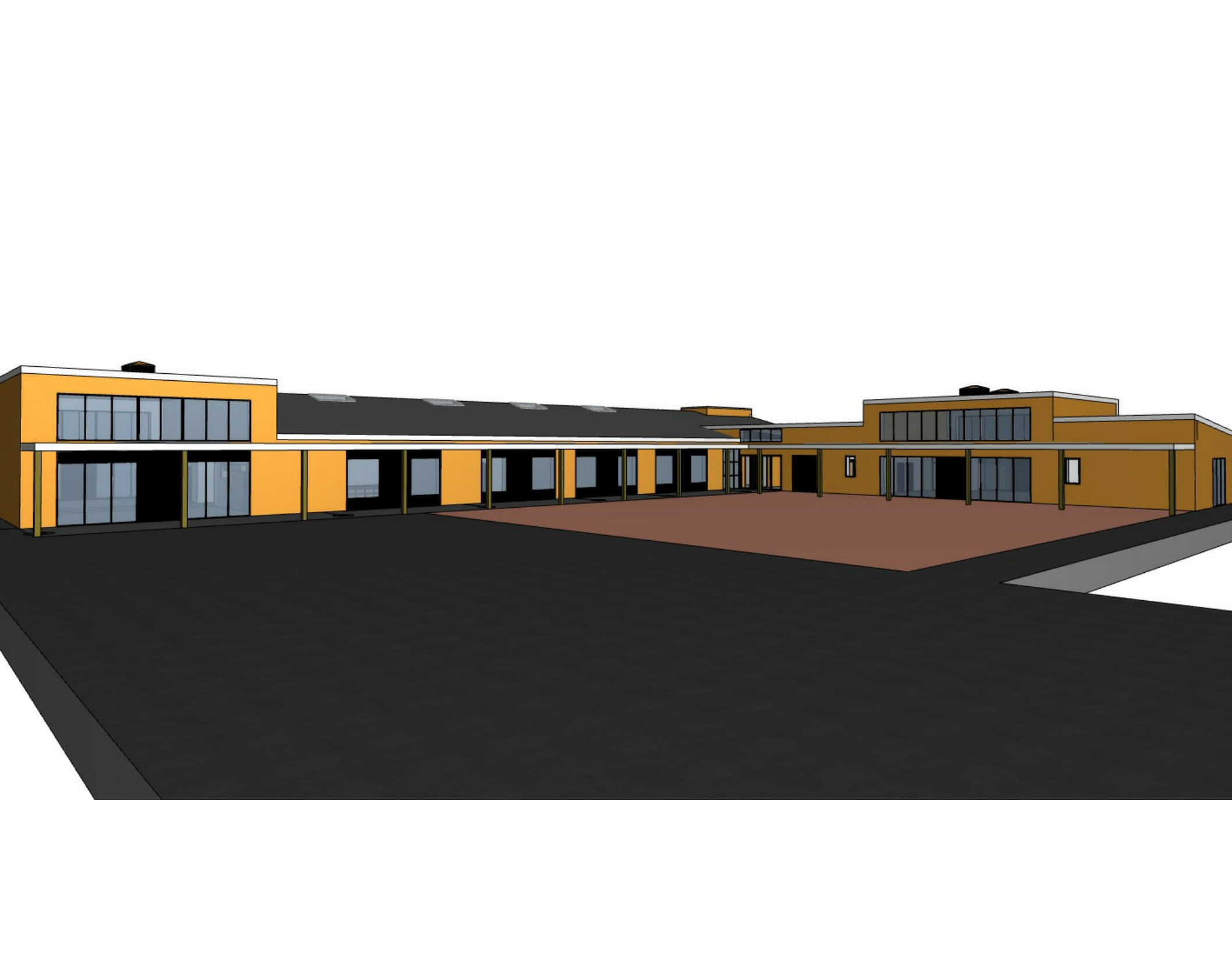Introduction
This project continues the development of our collaboration with Leicester College, having led the design and delivery of the new MVE Building on the Abbey Park campus, becoming our second major project commission with the college. Moss Architecture . Interiors Ltd acted in the capacity of lead consultant advisors, lead designers, and contract administrator. The objective was to deliver on the wider aims of Leicester College in renewing the school of construction at the Freemans Common campus, to meet medium term learner and pedagogy demands through providing a modernised construction skills college supporting higher level learning. This project comprised phase one of this wider proposal.
Working with the college we structured and supported the briefing process, developing a design brief to establish the LLEP funding requirement, creative approach, functionality, schedule of accommodation and equipping, and design direction. Designing comprised a total rethink of pedagogy and first principal requirements for teaching practical construction skills, considering the necessary learner and staff environmental conditions and facilities required to deliver a state of the art skills college.
Site
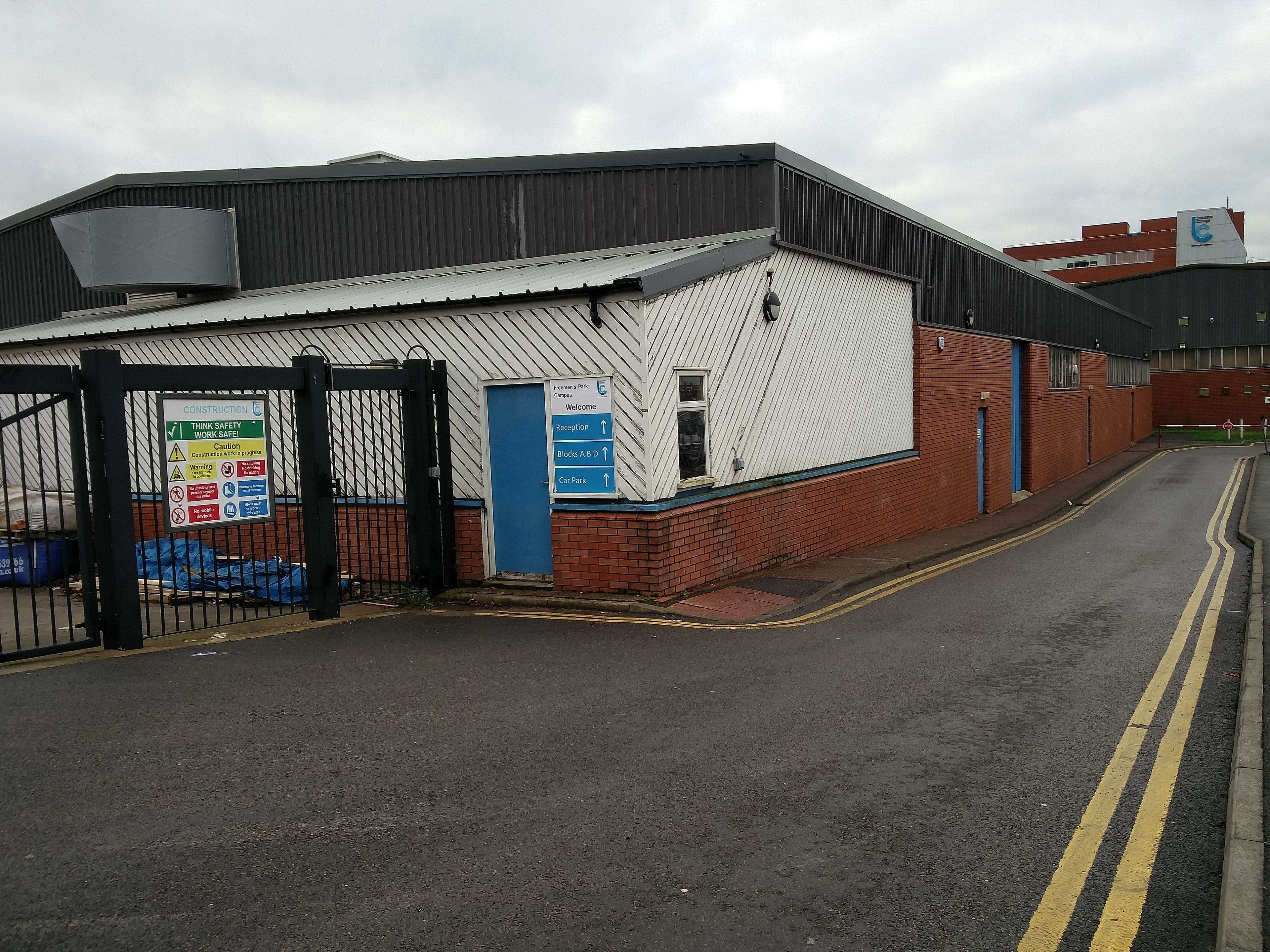
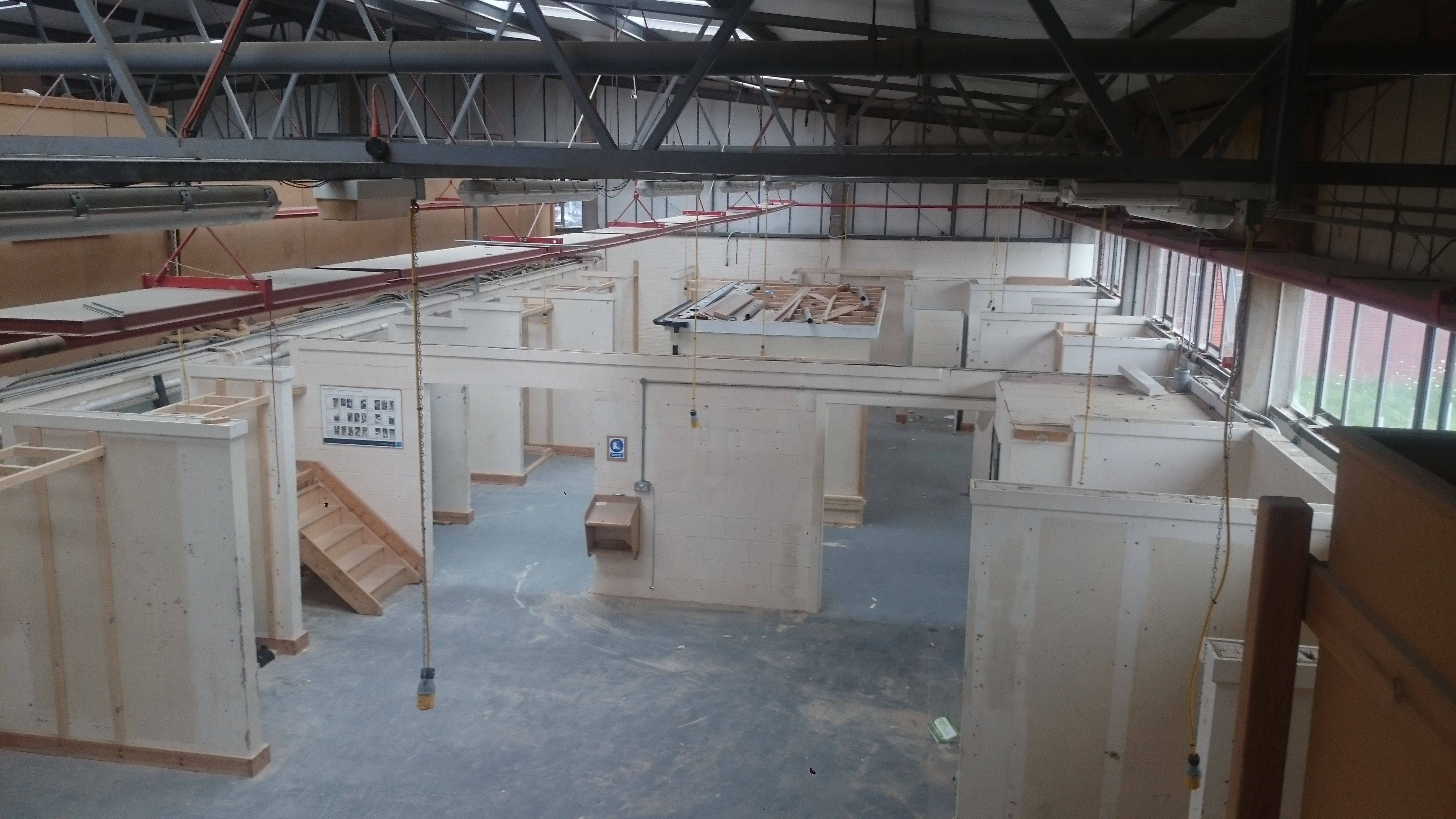
Layout
Through this process the design team were guided and given space by the client to develop highly creative design solutions and challenge the norm. A brief was developed for a flexible open plan solution, maximising potential of the available floor area to accommodate a range of learner groups and activities. This involved the complete renewal of the existing cellular building into open plan format with separation of wood machines and hand power tools into defined ‘pod’ work areas. The design allows flexible open plan work shop space to be developed for both site based and bench scale joinery that can be reconfigured as demands change.
This approach required consideration of the acoustic modelling to reduce reverberation time in the work shop controlled through acoustic baffles and claddings. Hand power tools are separated from the main area into an elliptical power tool room reducing noise in the main workshop and developing a controlled environment for teaching and monitoring. The pod provides an exemplar of a CNC manufactured structural timber building, which demonstrates geometric timber engineering construction techniques and is equipped with 4 interactive display screens creating a tutorial learning hub providing a flexible multi use room space.
The elliptical layout was derived from the activities layout planning and circulation flows through the space and develops a visually dynamic centrepiece. The pod is positioned to separate the bench scale and site scale joinery zones and is centred on the large glazed screen set into the external wall, providing transparency and insight into the interior activities upon approach. MEP and extraction services are fully renewed throughout, with power supplies delivered overhead to maximise flexibility. Through purpose zoning of the floor areas and separating power tools and wood machines into defined workshops, the distribution layouts of MEP services and ventilation extract servicing were minimised.
Through this layout strategy environmental air condition in the workshop is improved, enabling use of natural ventilation through actuated opening lights under BMS control within the new glazing features, delivering exceptional comfort conditions and reducing energy use. The wood machine workshop and timber and tool stores are housed in a new extension. The external walls are highly glazed to maximise day light and fresh air. Internal partitions are minimised and include large glazed screens to maximise transparency through the interior for safety monitoring and daylight sharing.
The building structure required significant improvement to the frame and a new energy envelope design to external walls and roof cladding that includes high level of glazing. The external envelope material palette is fully renewed with use of brick, seared larch rain screen set out in modular cladding panels. The external envelope includes high levels of insulation within the rainscreen claddings and interior linings to improve comfort and deliver energy saving. The scheme has proven highly successful in use having its status recognised through becoming the permanent home for the annual national construction joinery skills student awards.
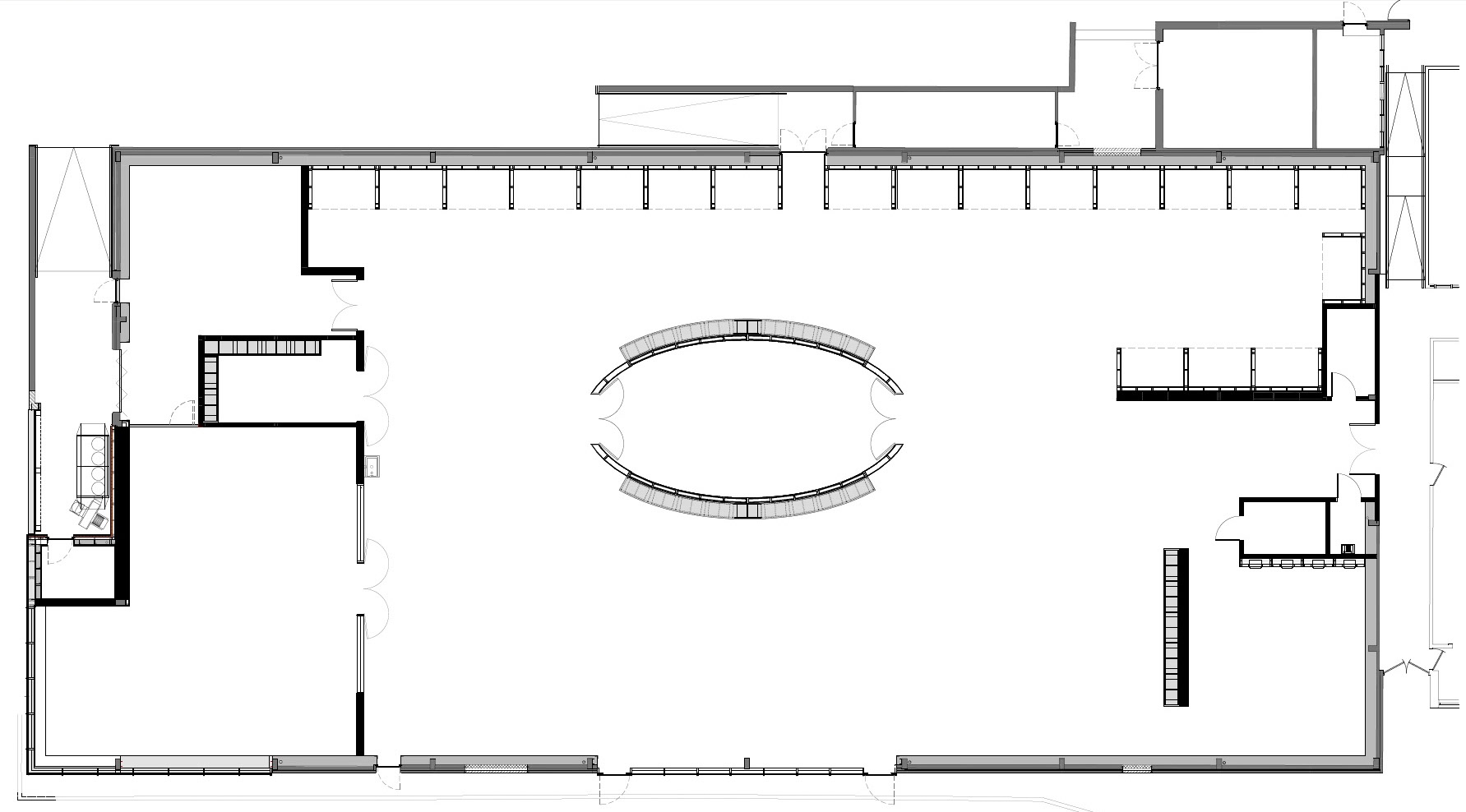
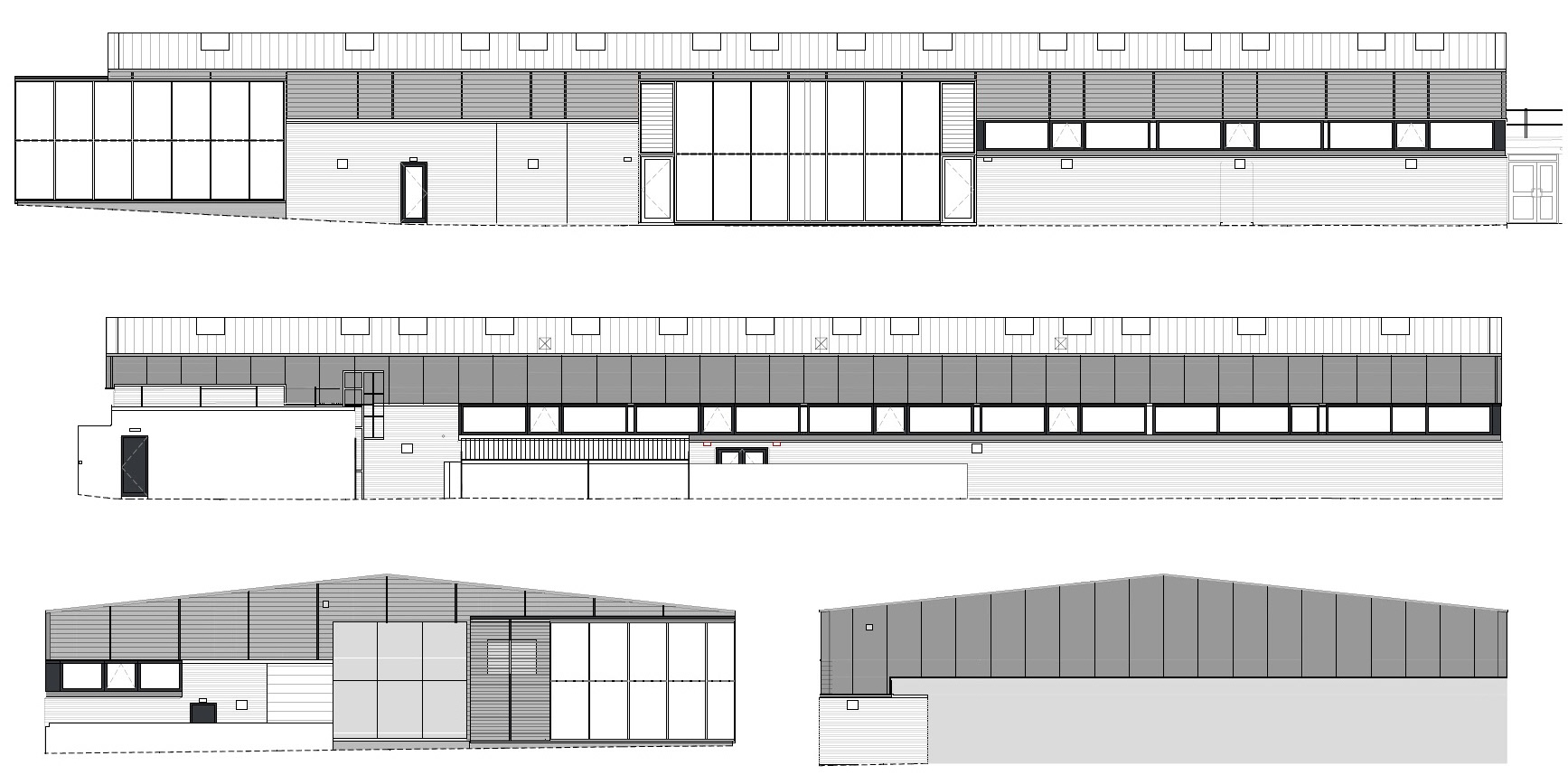

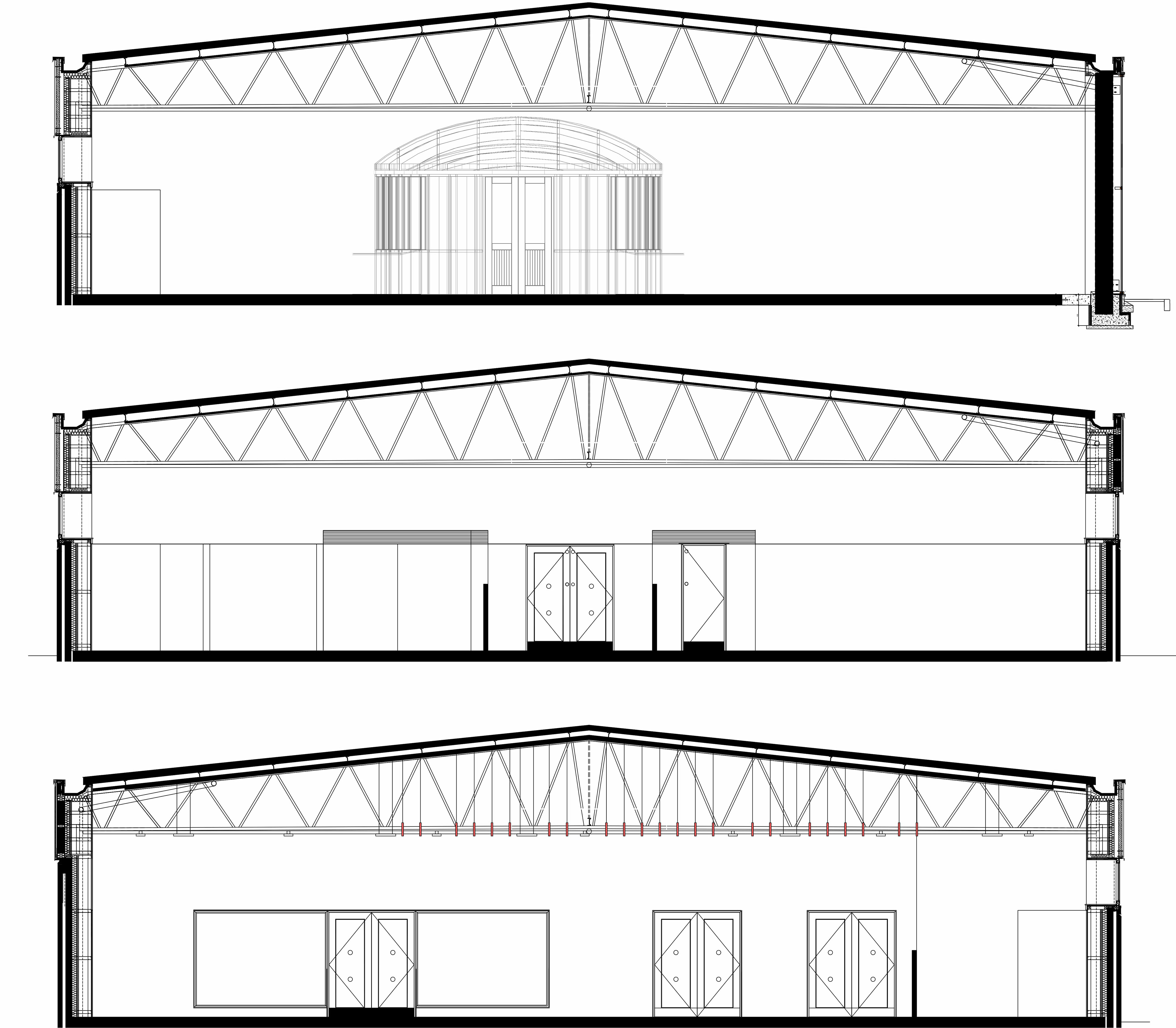
Construction
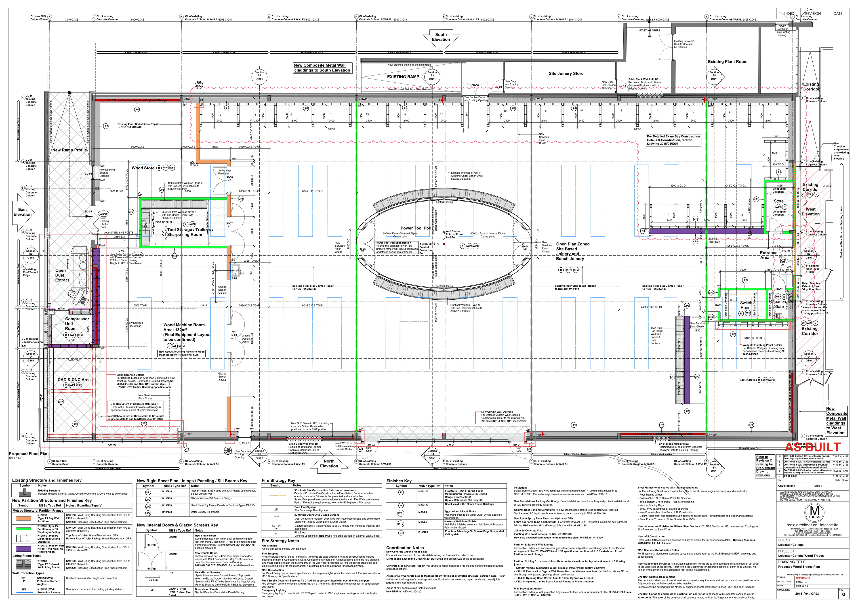
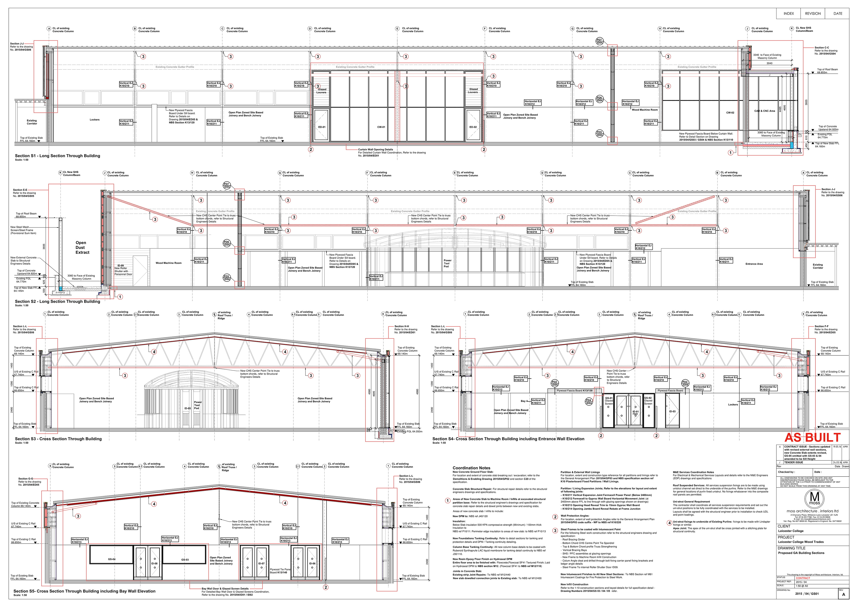
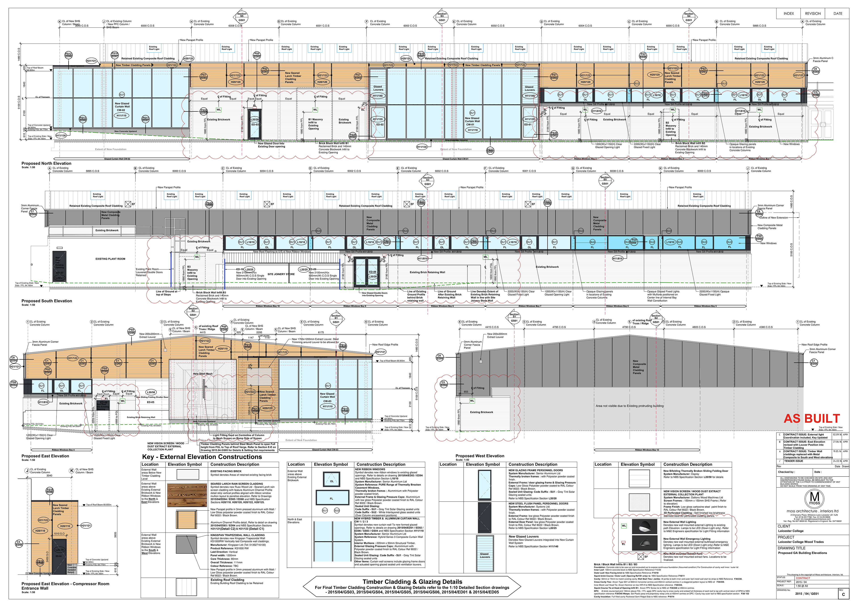
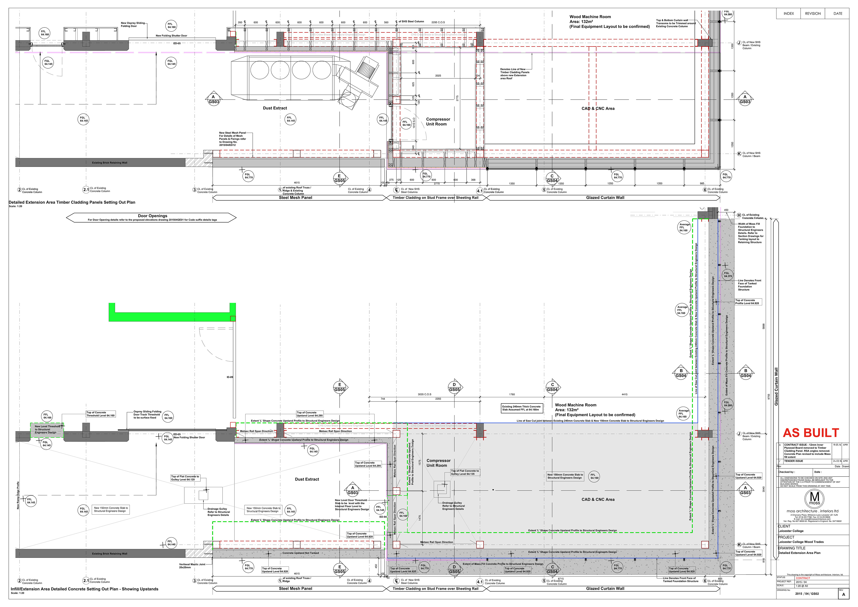
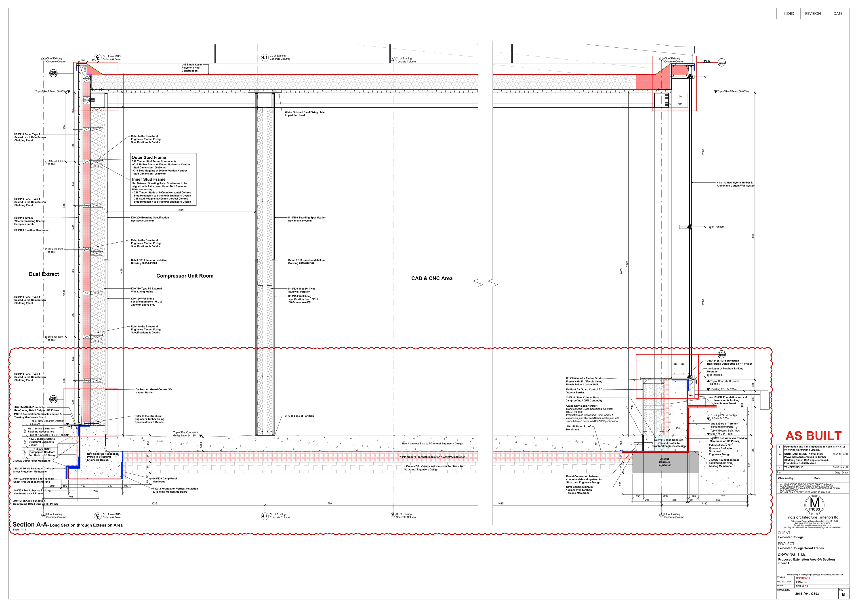
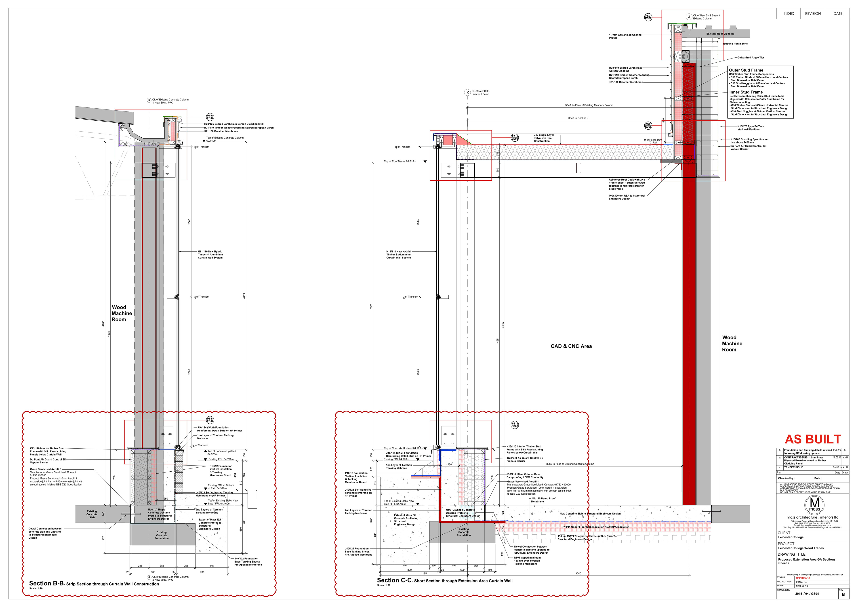

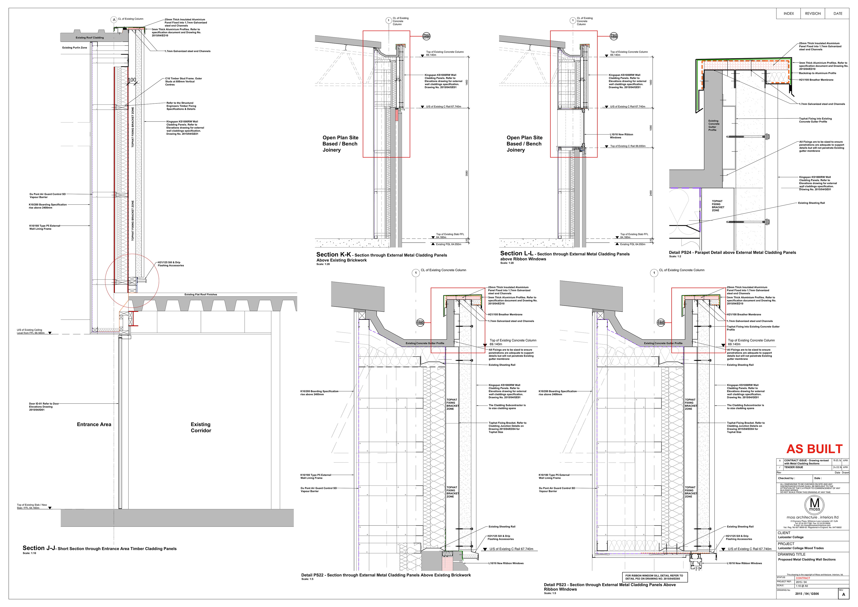
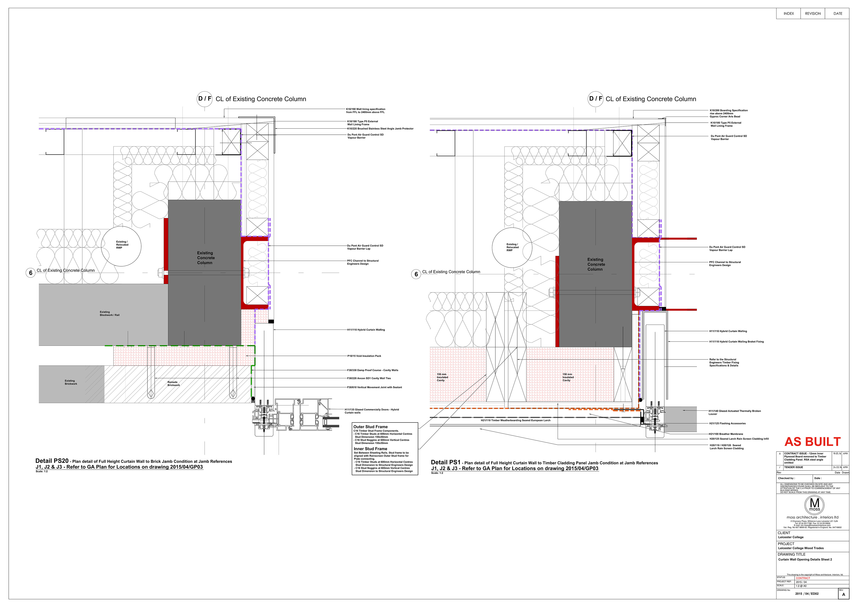
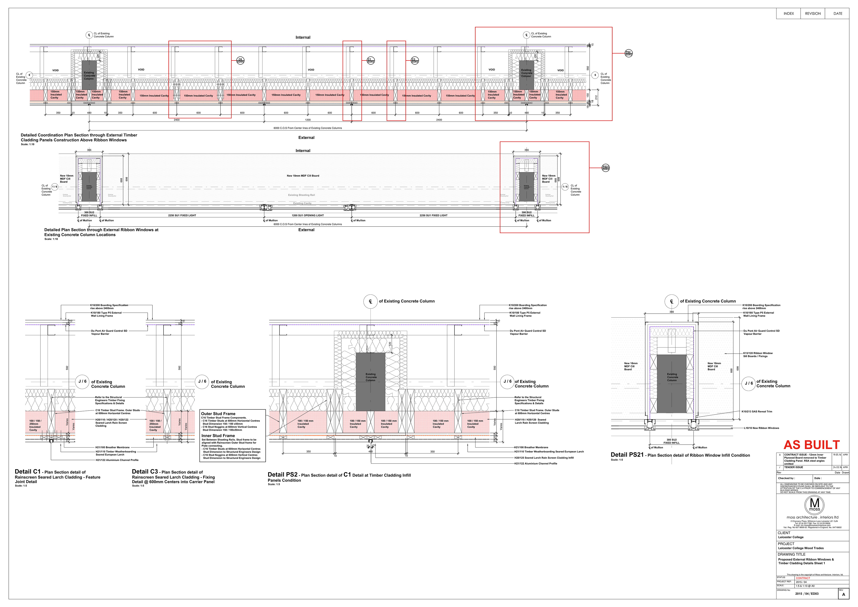
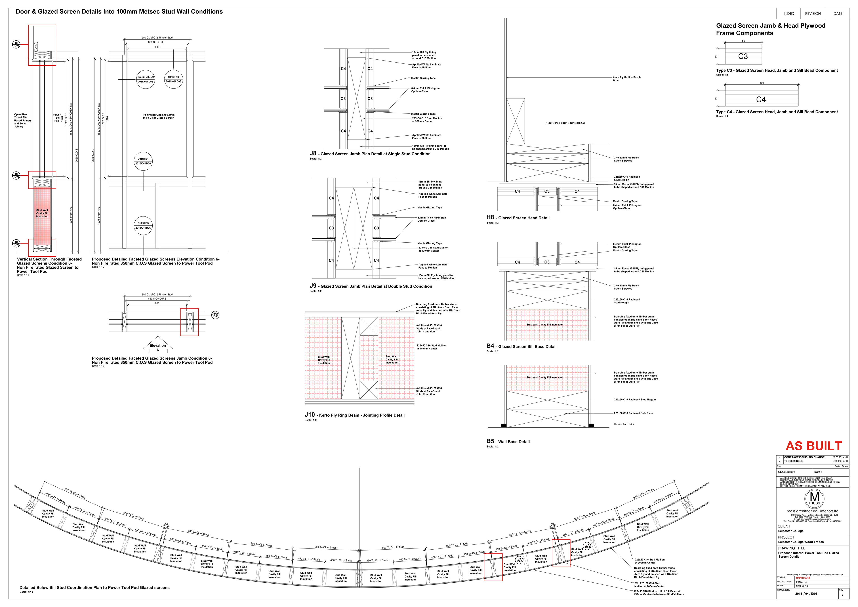
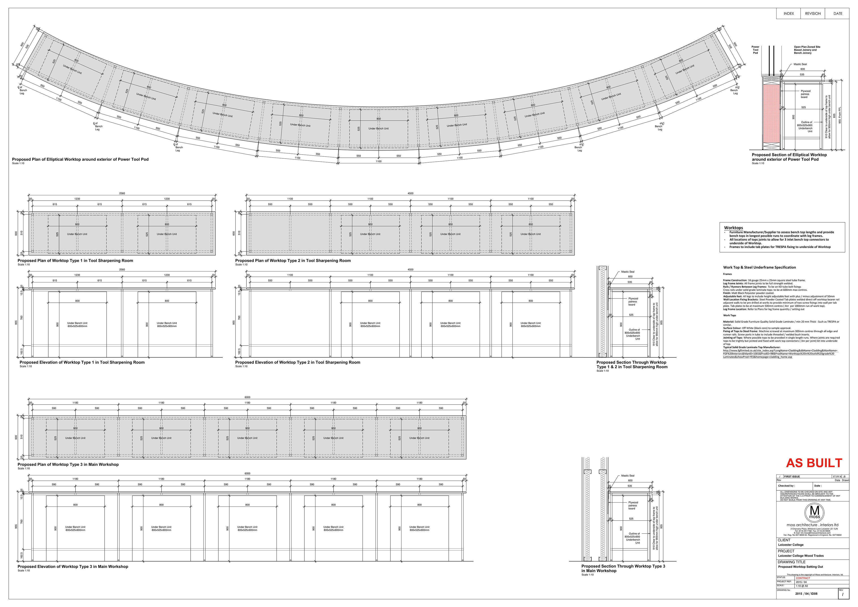
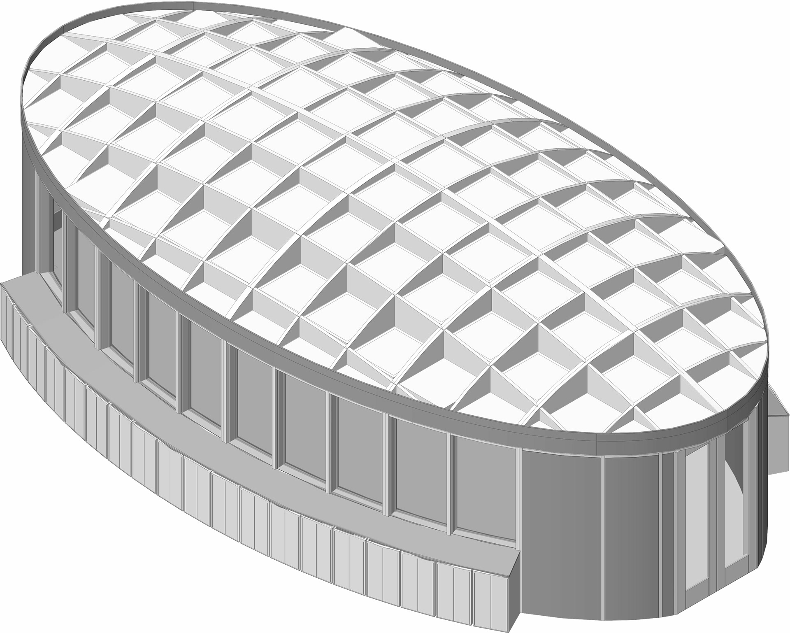
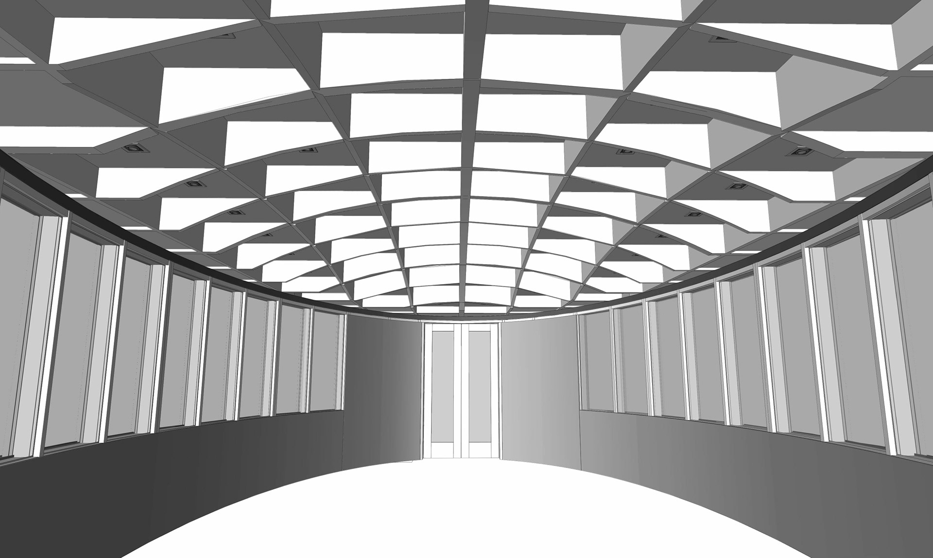
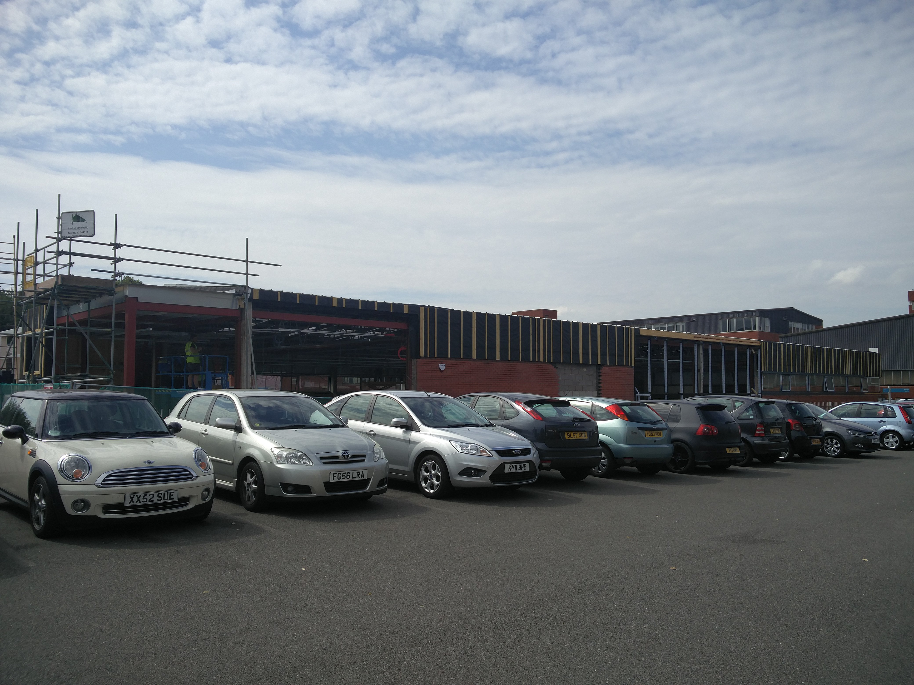
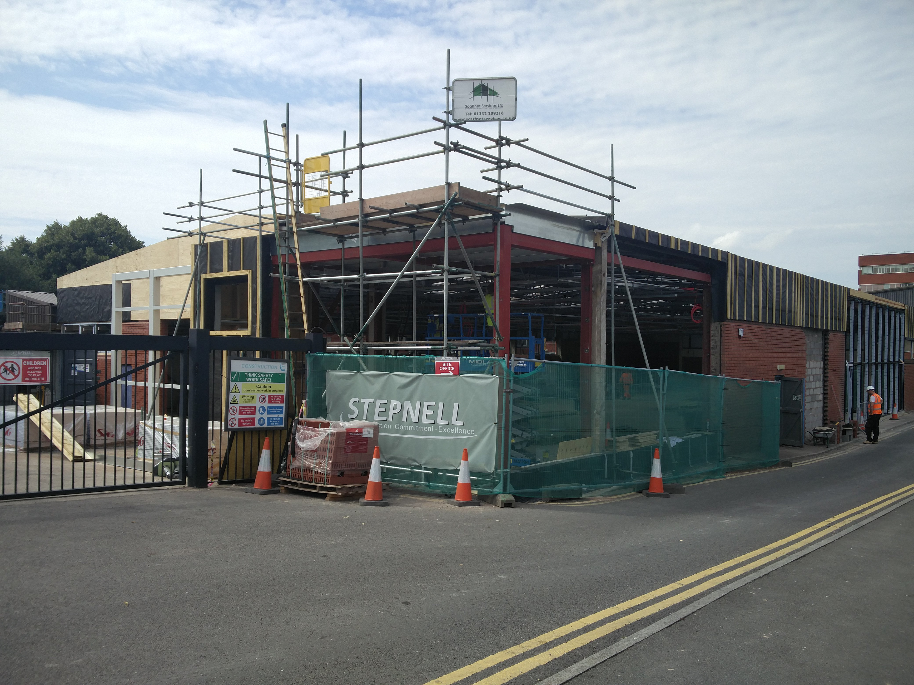
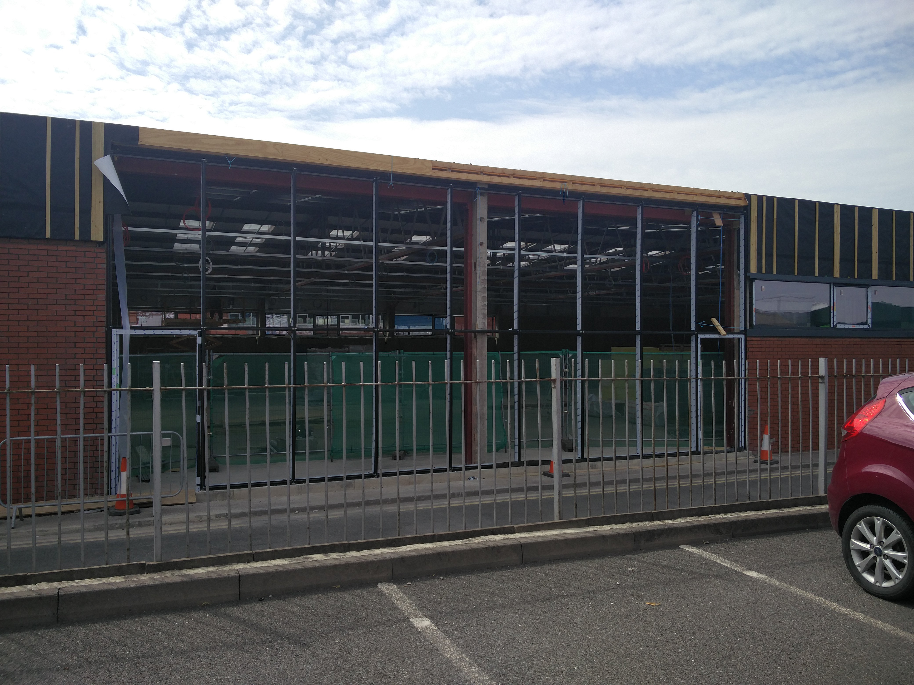

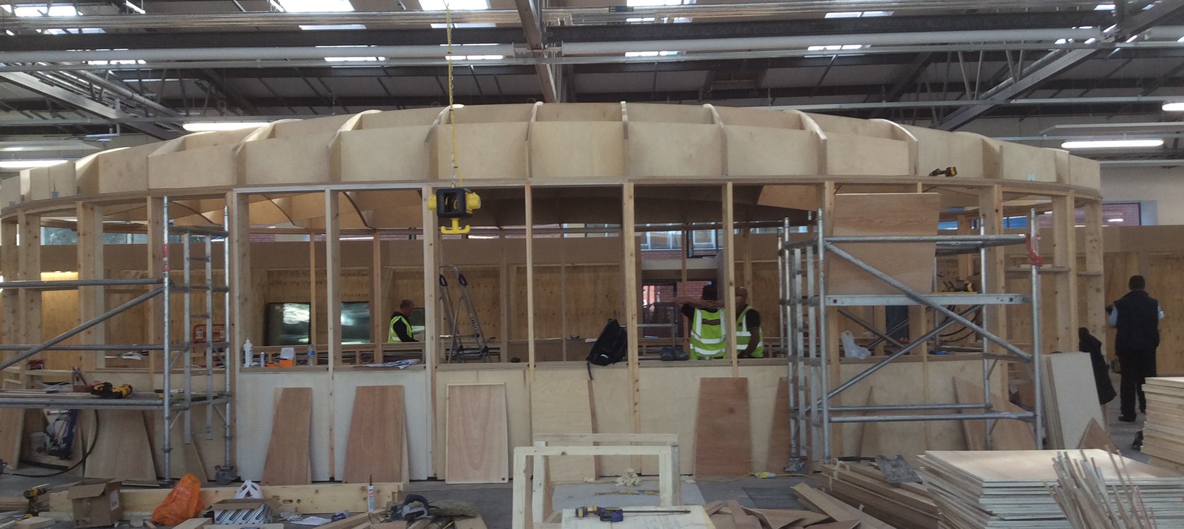
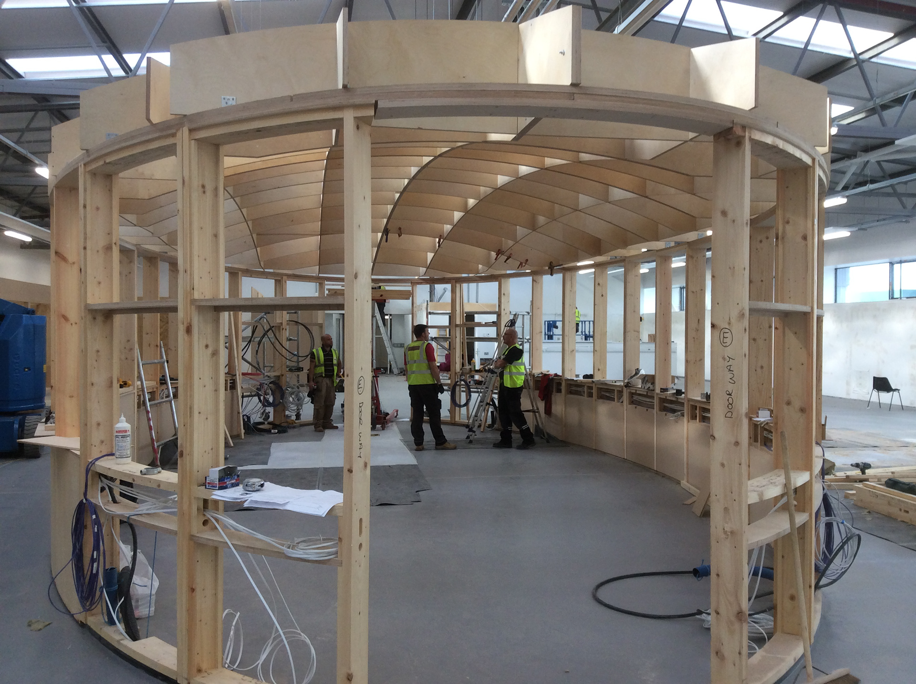
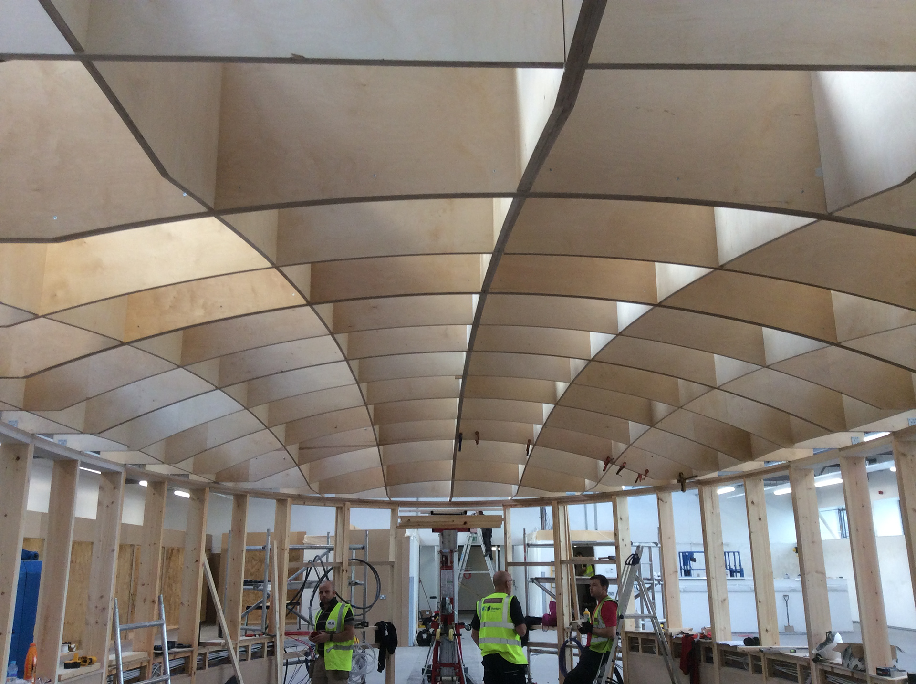
Architecture
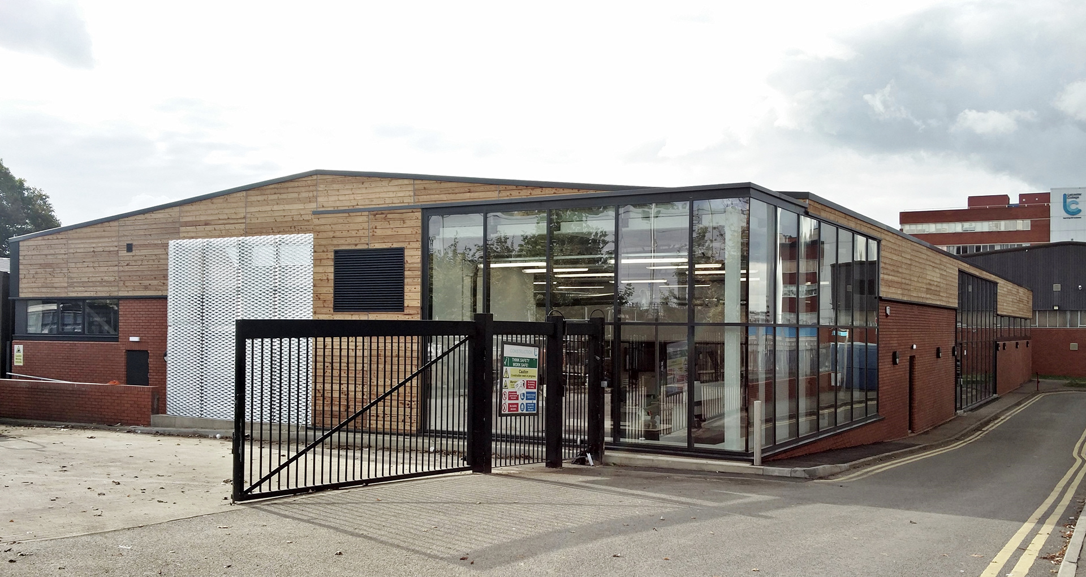
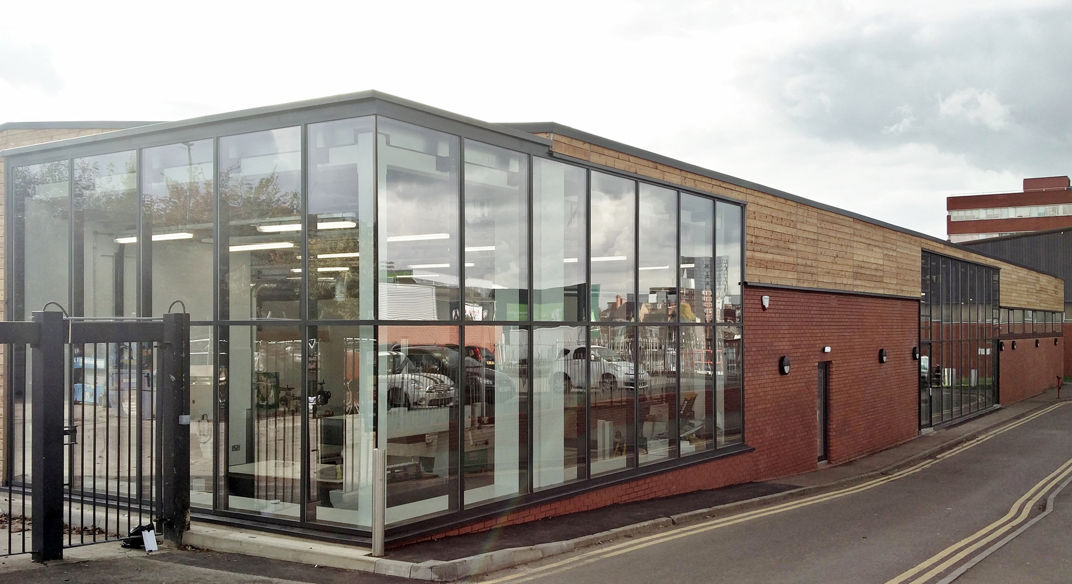

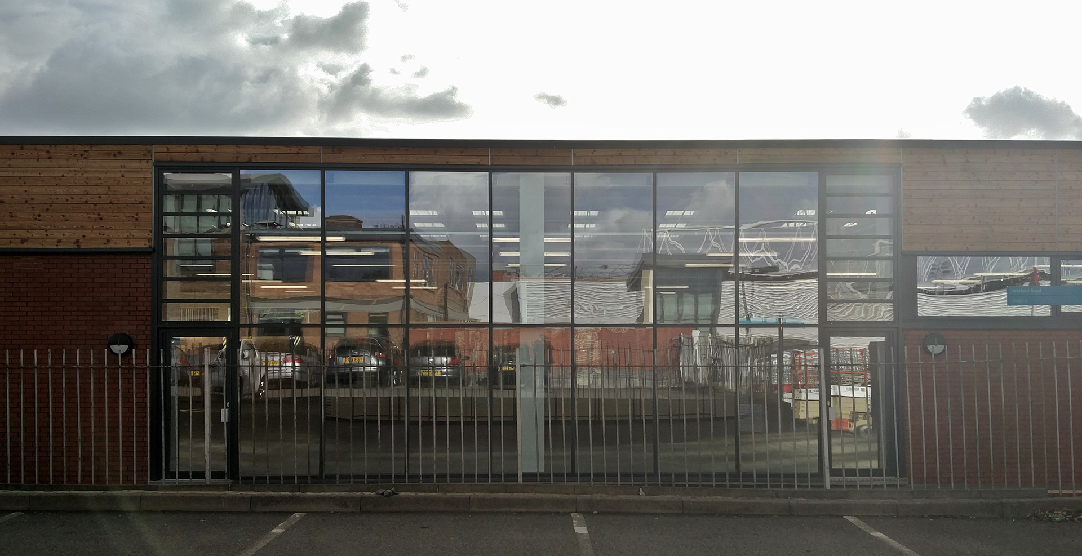
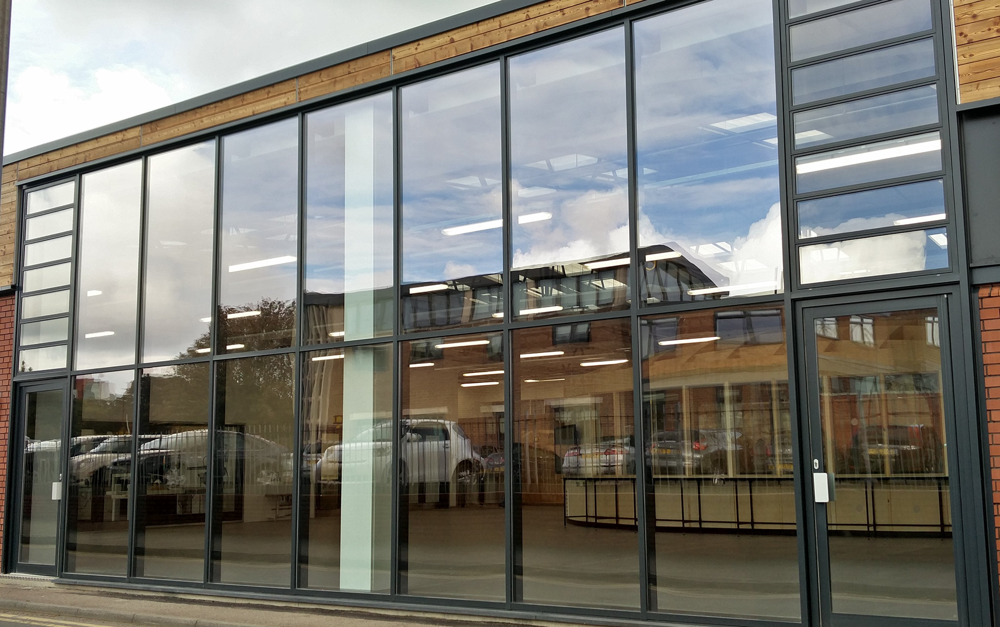
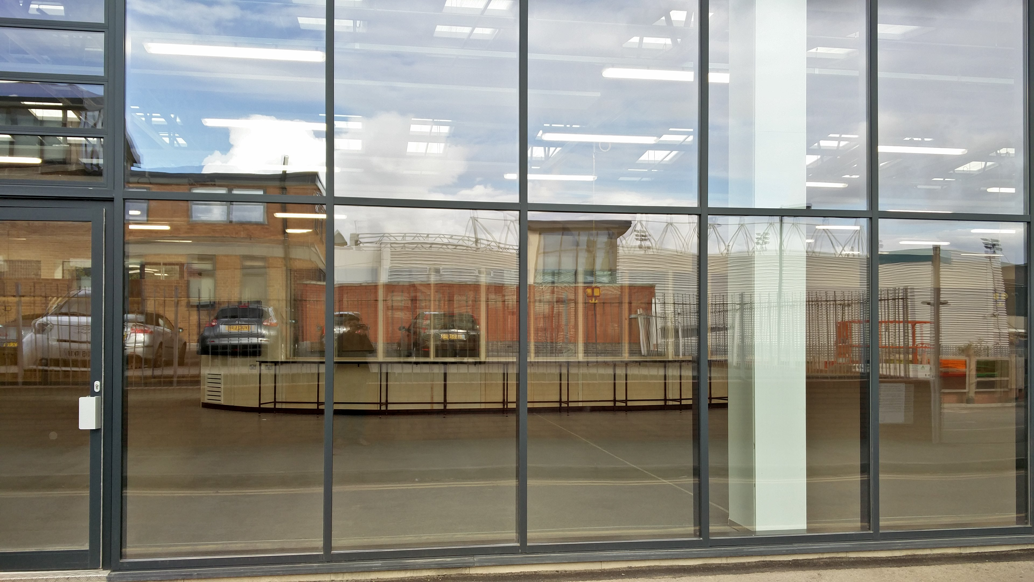
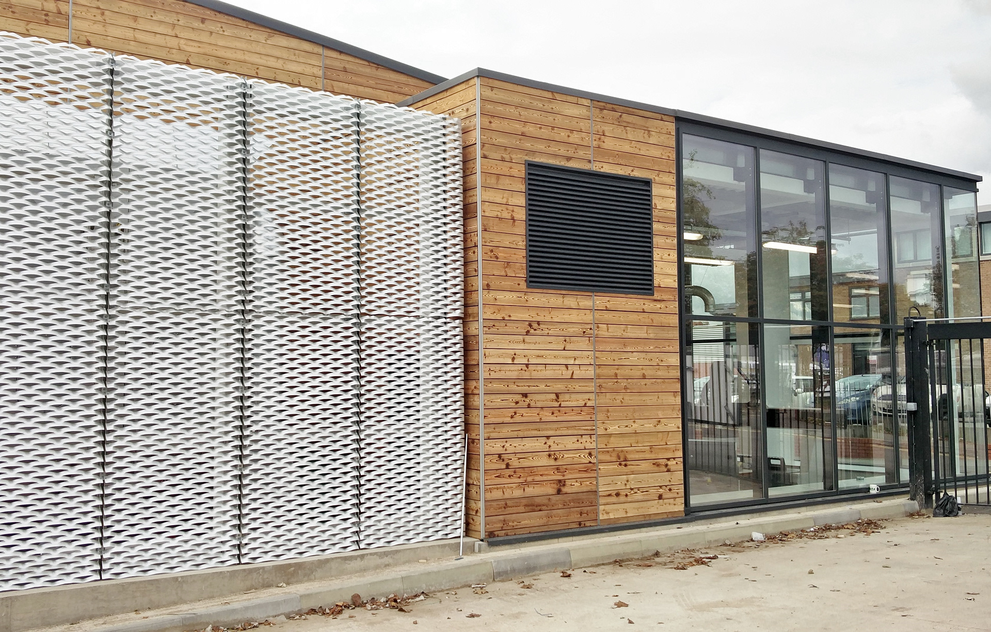
Interior
