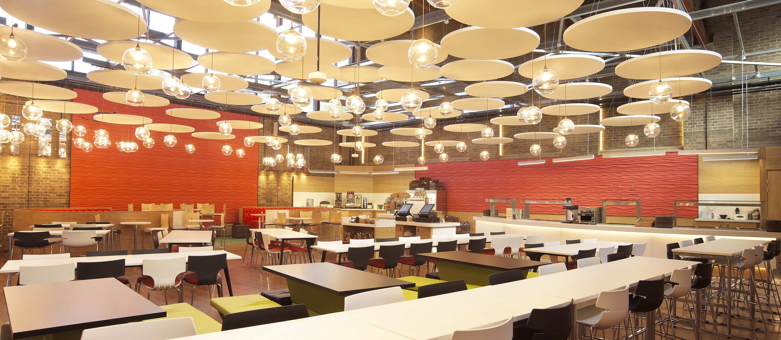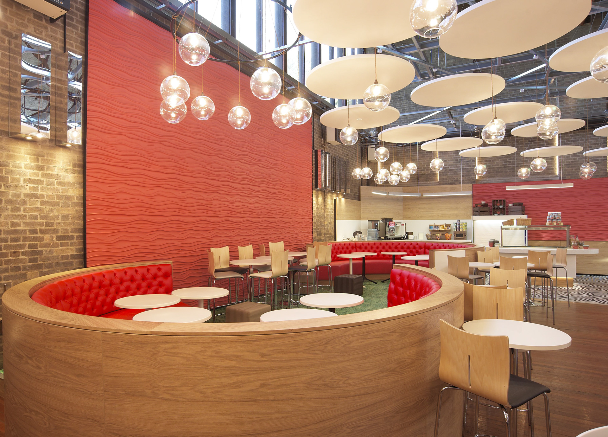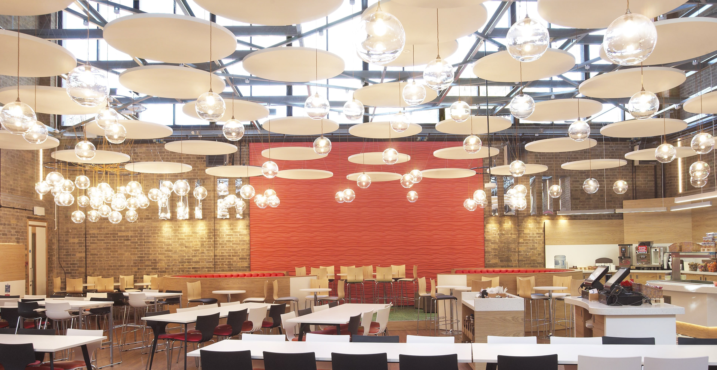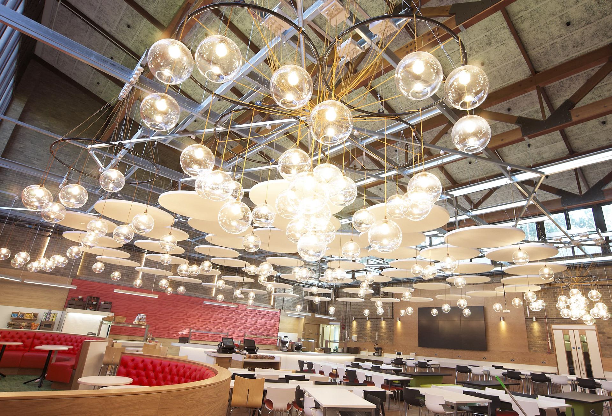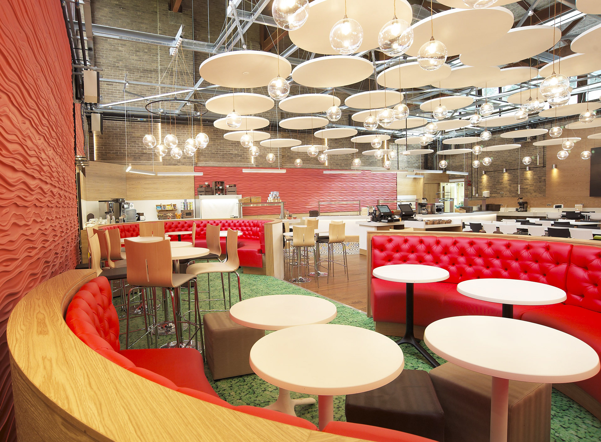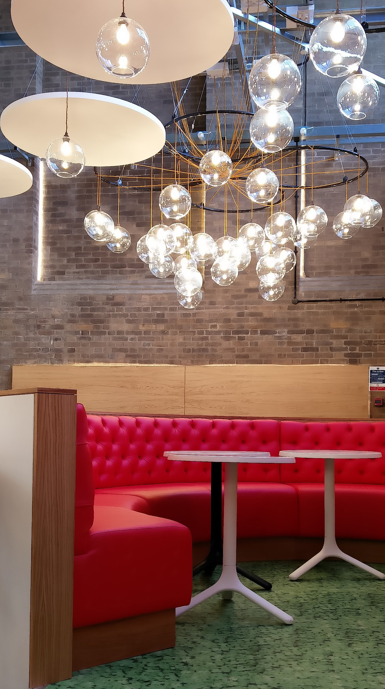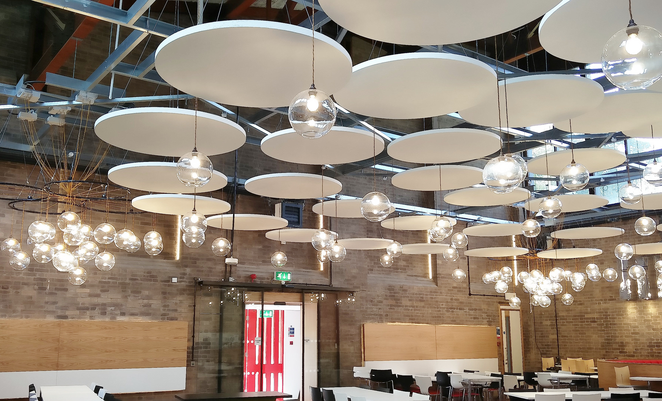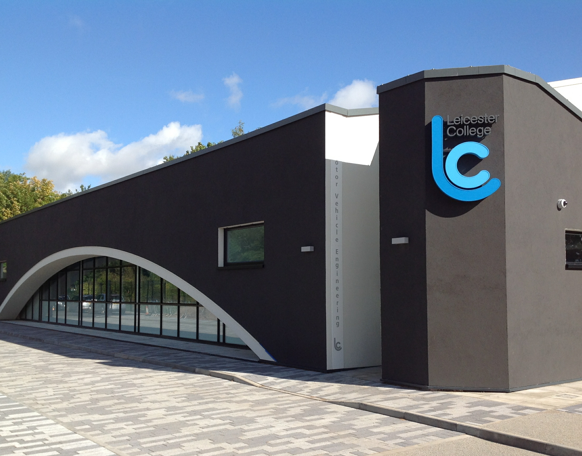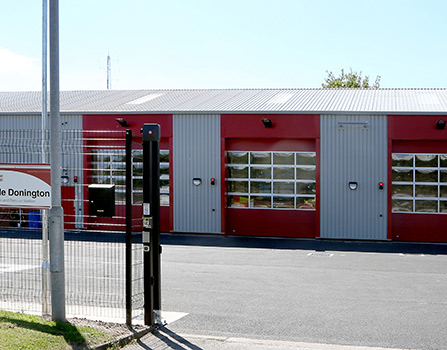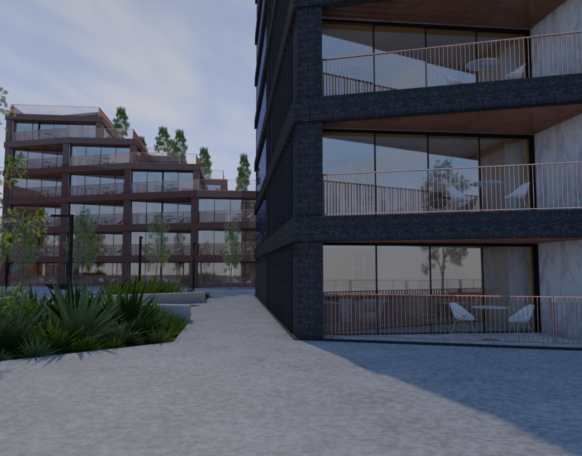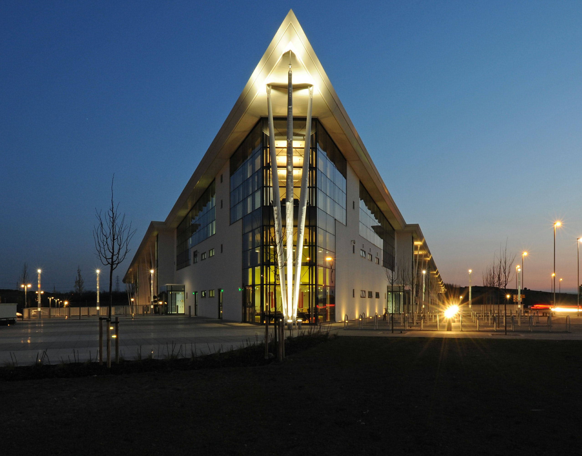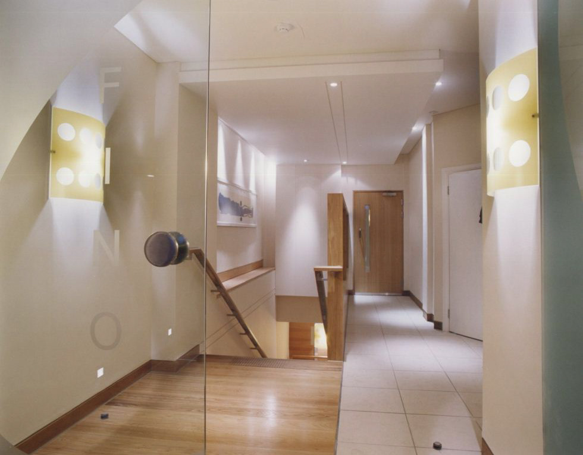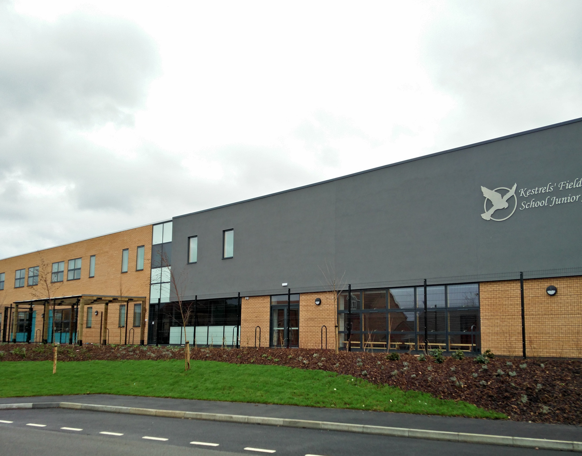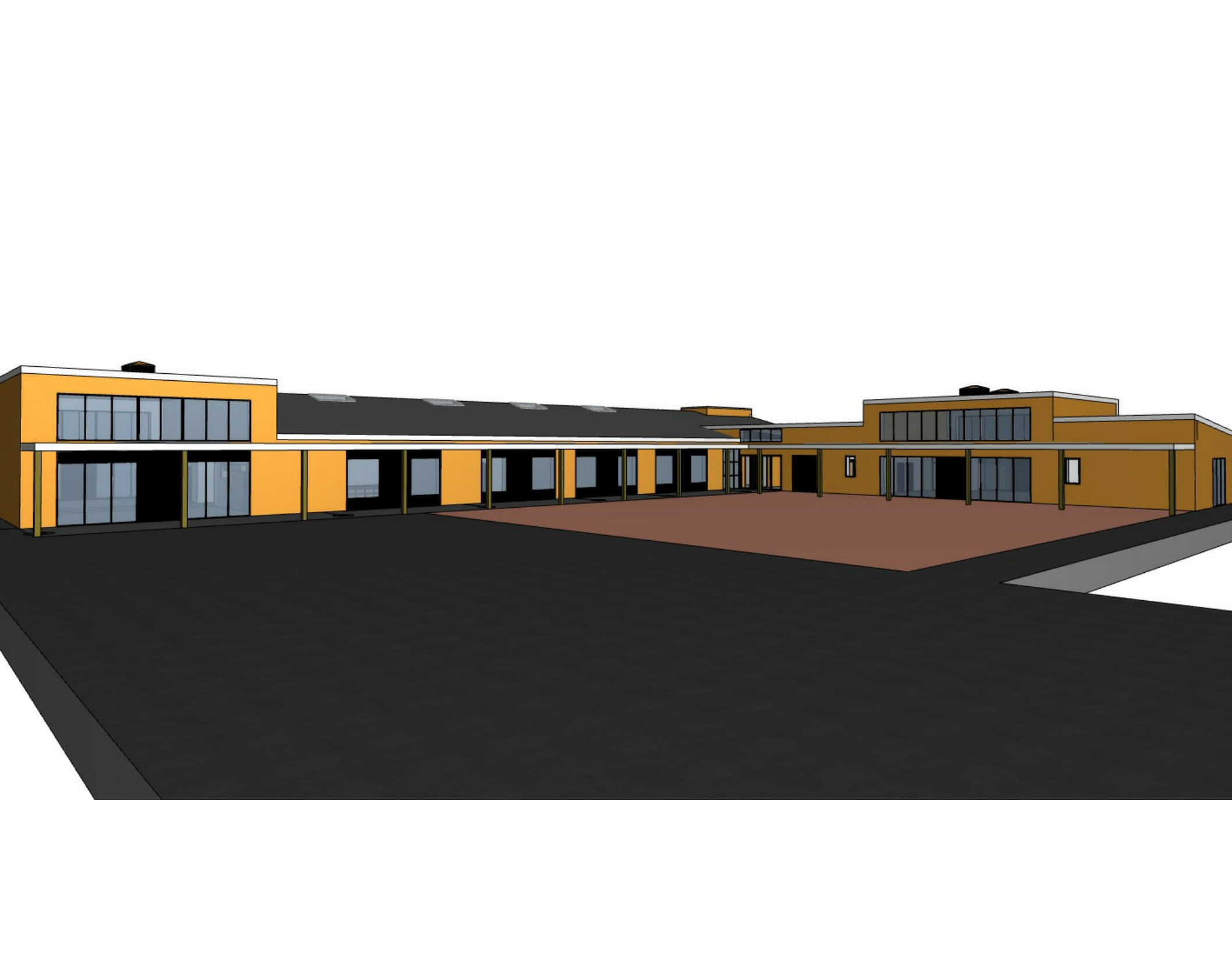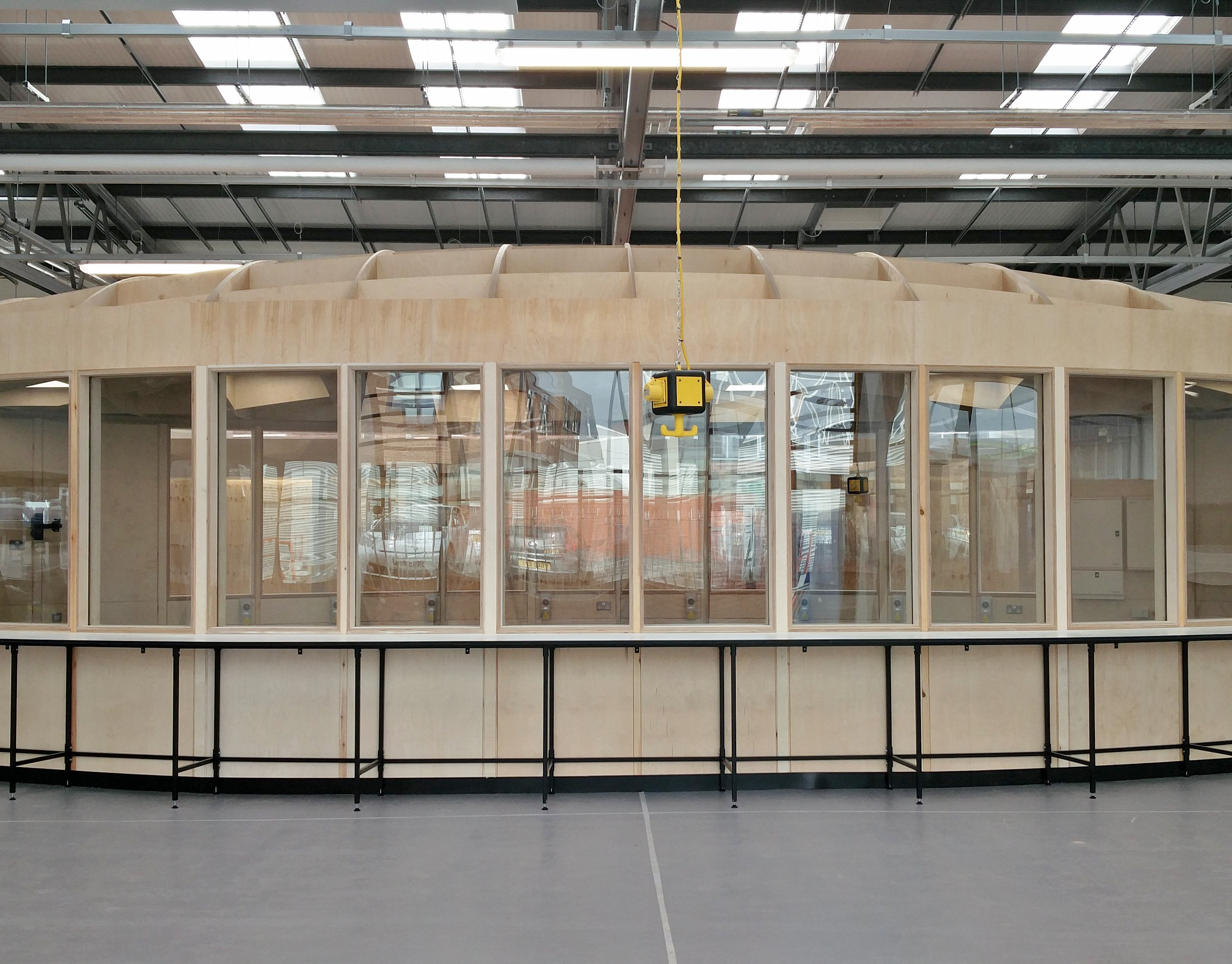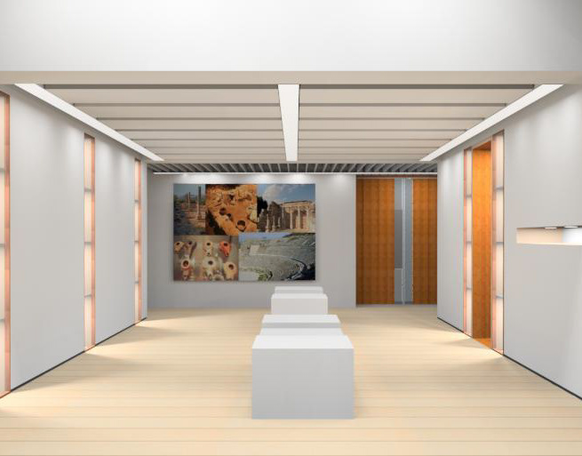Introduction
Comprising of a cafe and servery interior design changing the Lasdun Halls dining room into a contemporary dining and social activity destination.The hall is situated within an unusually tall hall space having extensive high level ribbon glazing arrays set to two sides that flood the hall with harsh light for much of the day.
Layout
The client brief required the space to be used as a breakfast café, having a fresh and vibrant feel in the morning developing into a more sophisticated and intimate space for an evening meal. Creating a campus destination for social activities and café style eatery, developing into a lounge space where students will want to stay on into the evening or hold social events. It became clear as the design proposals were developed that the height of the space was overwhelming and the daylight flooding into the room required controlling.
Answering these issues, with a layered three dimensional space frame ceiling to allow the distribution of filtered day light through, whilst retaining a visual connection with the outside to witness the cycle of day changing into night and morning light. The ceiling proposal comprises of suspended acoustic rafts and lamps that combine visually into a tiered circular three dimensional chandelier feature that sits in the square box hall space. Rising through the height of the glazed ribbon windows to control daylight through filtering the light and retaining the visual connection to the outside.
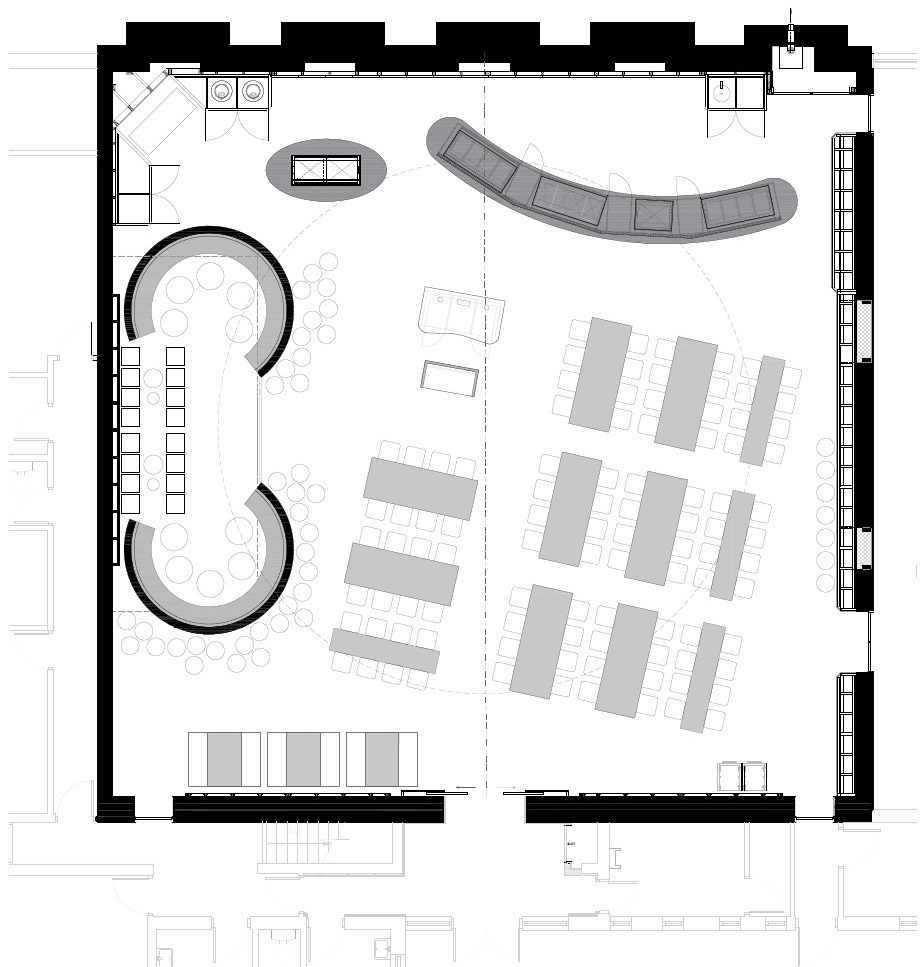
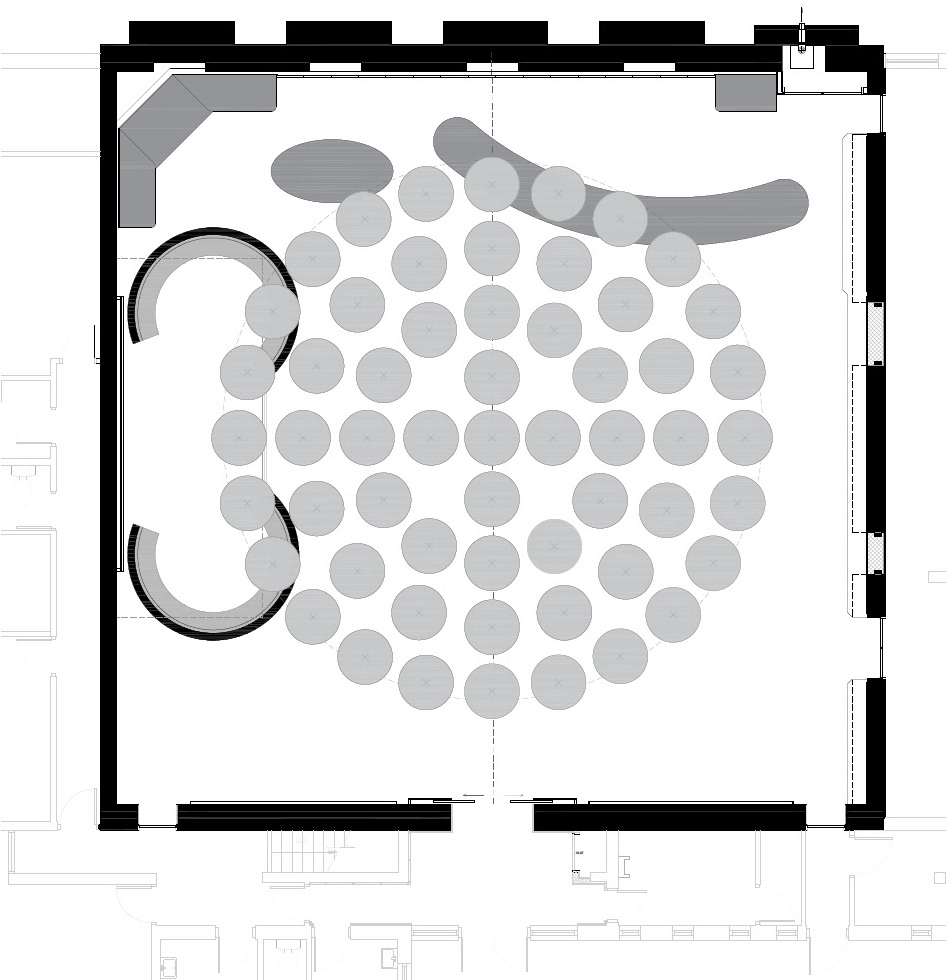
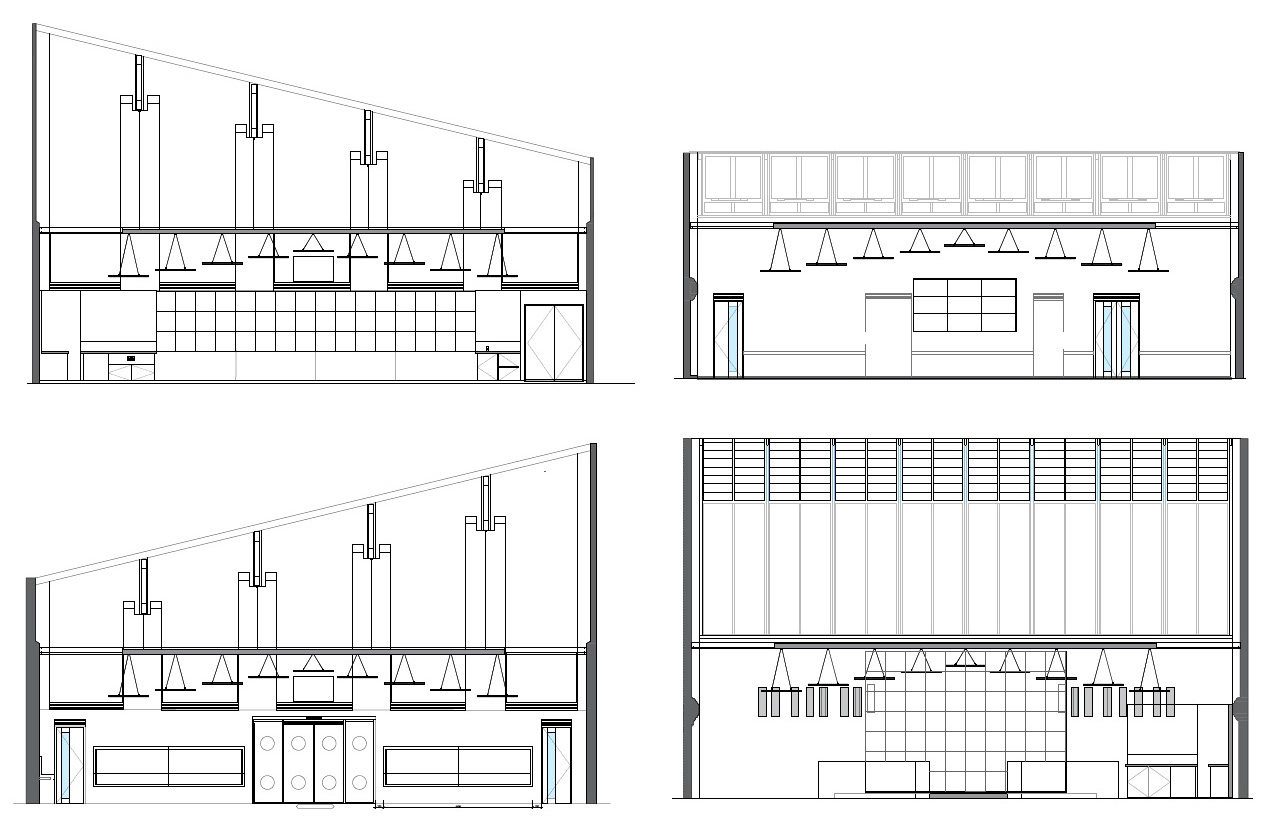
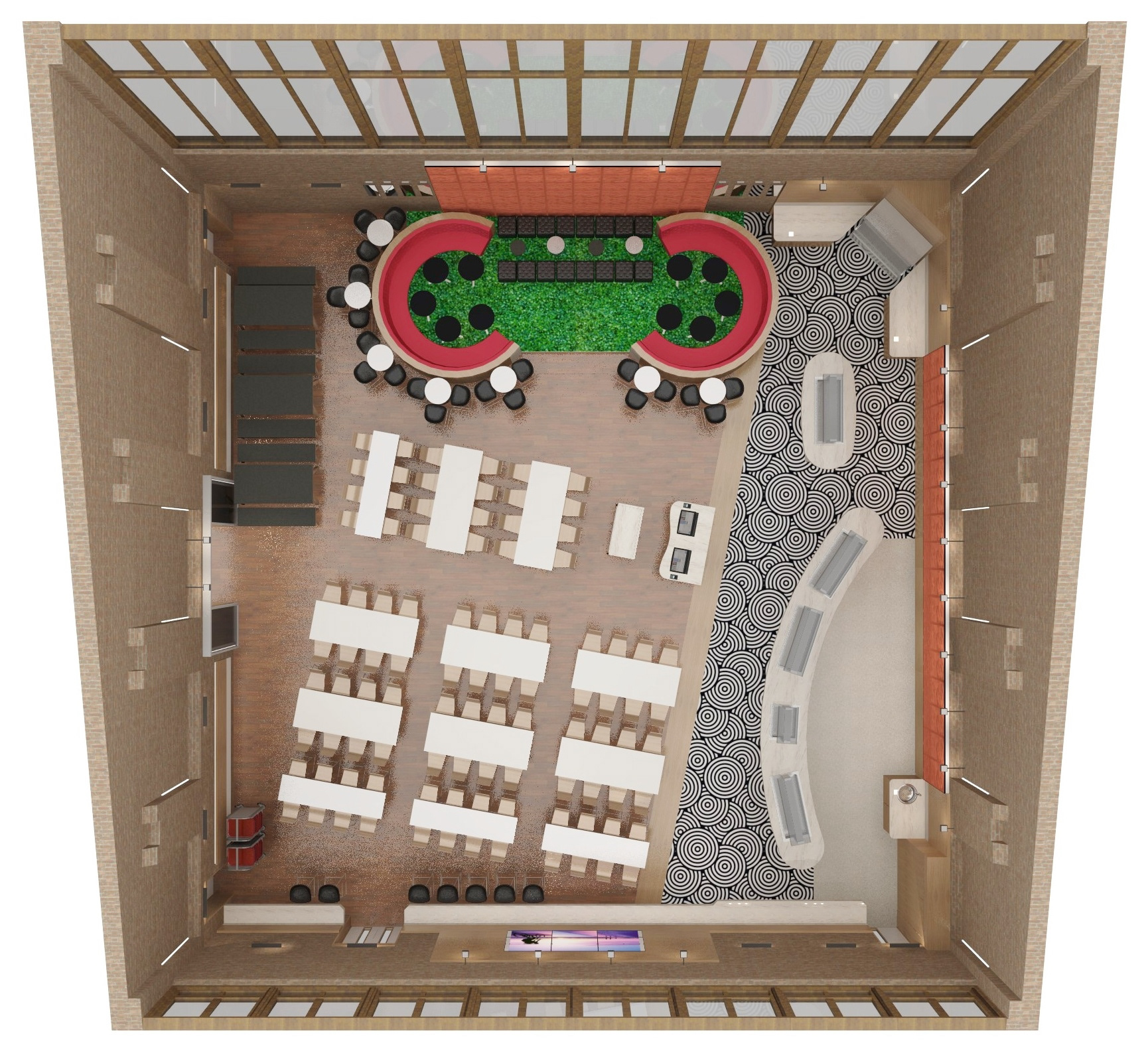
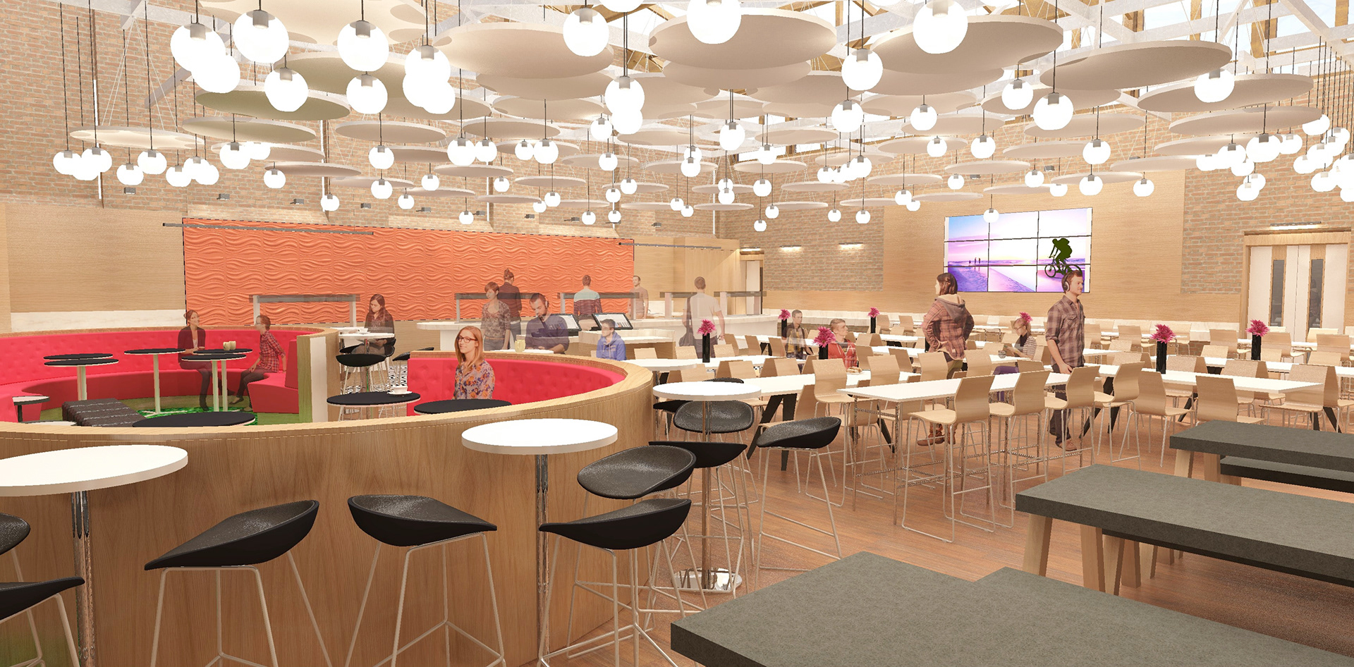
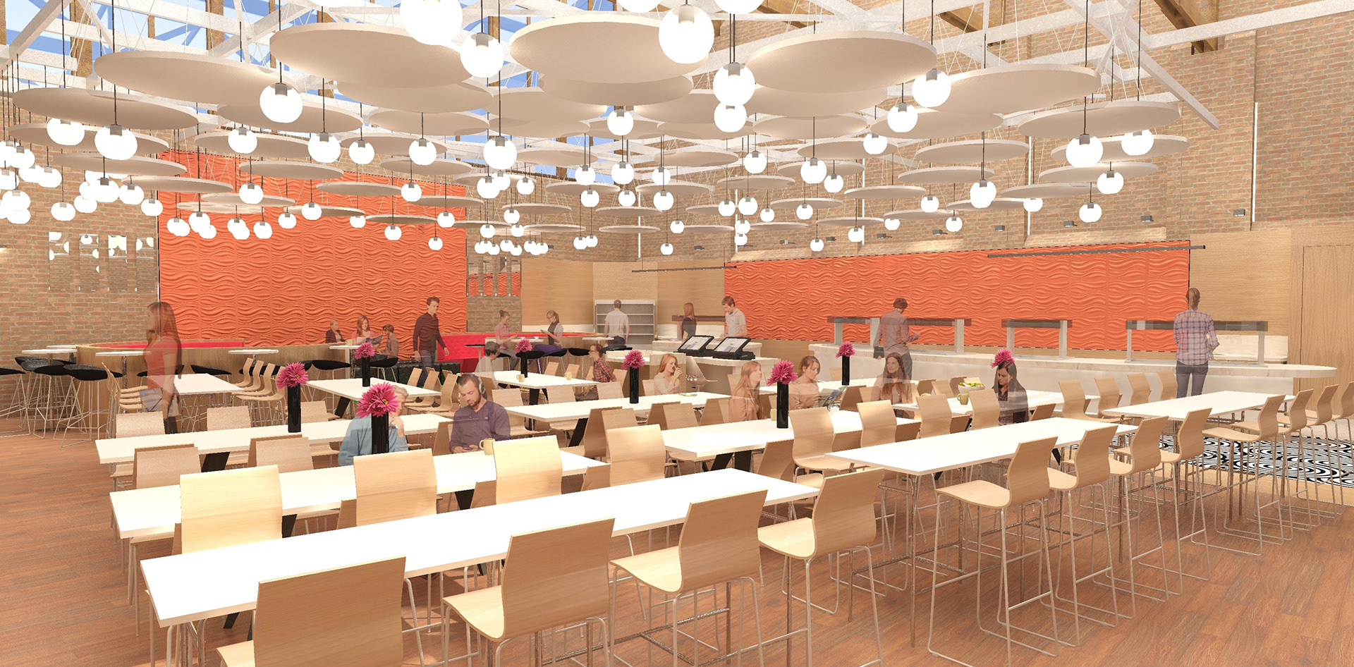
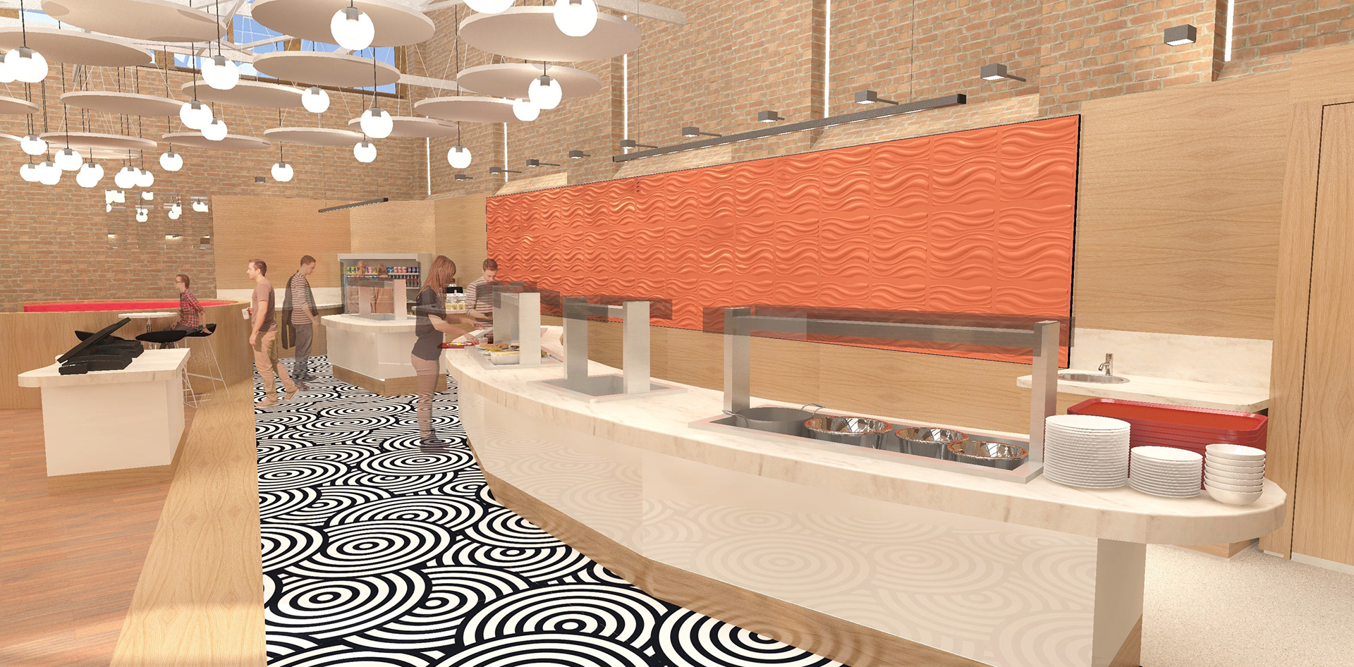
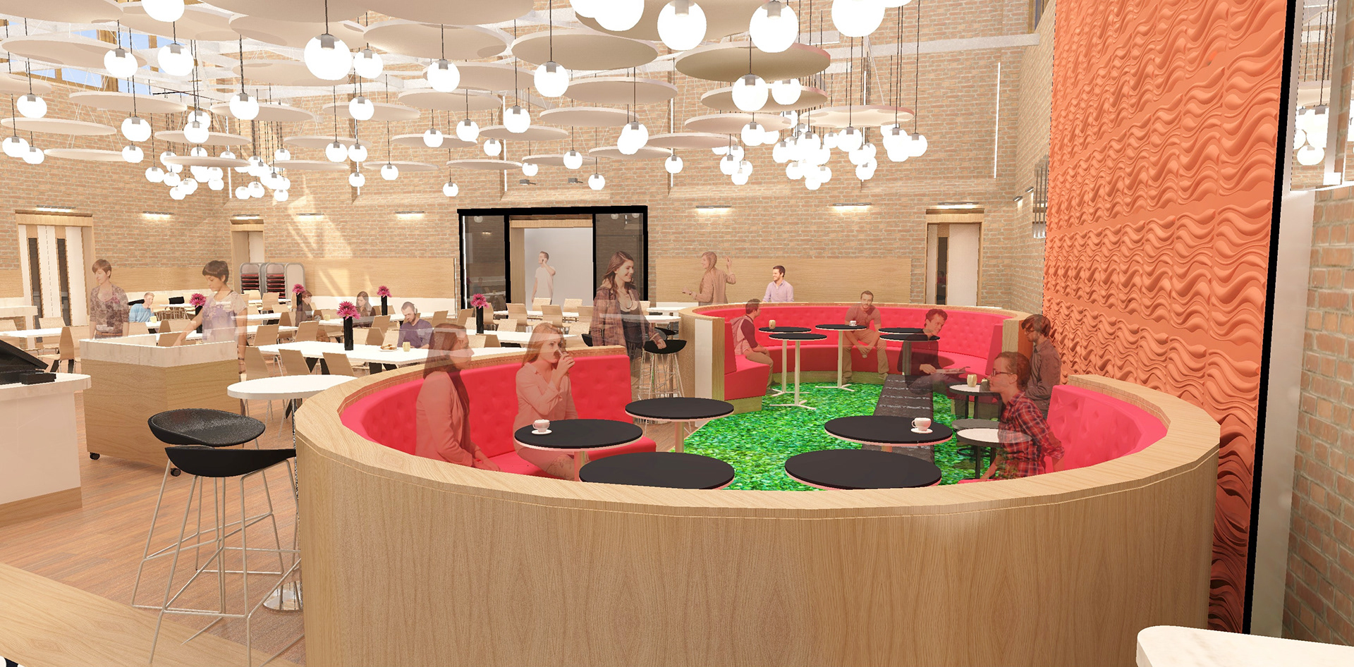
Construction
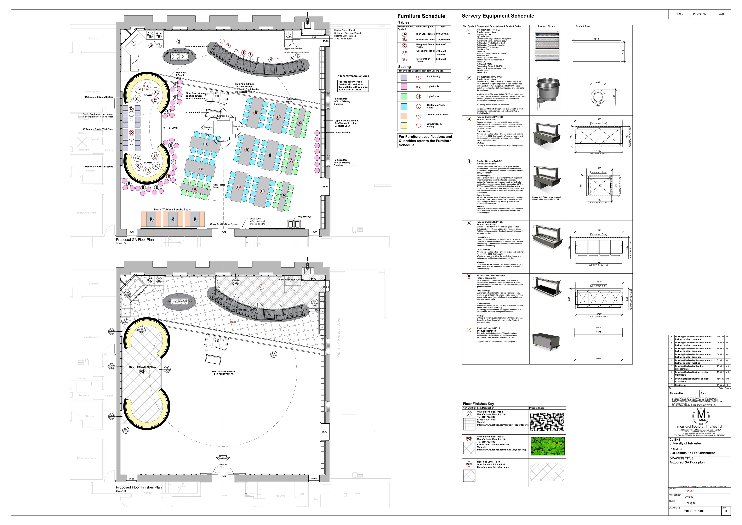
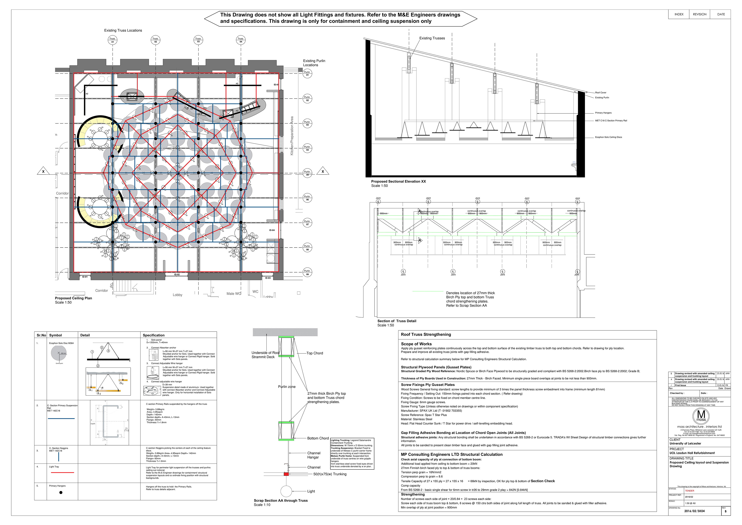
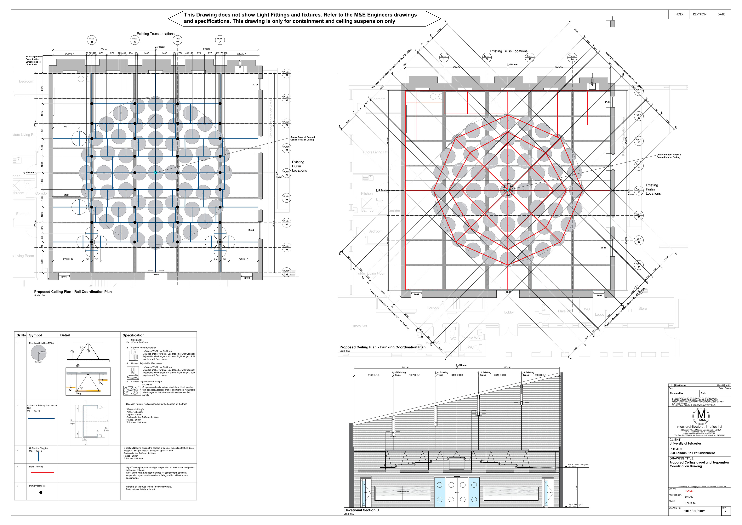
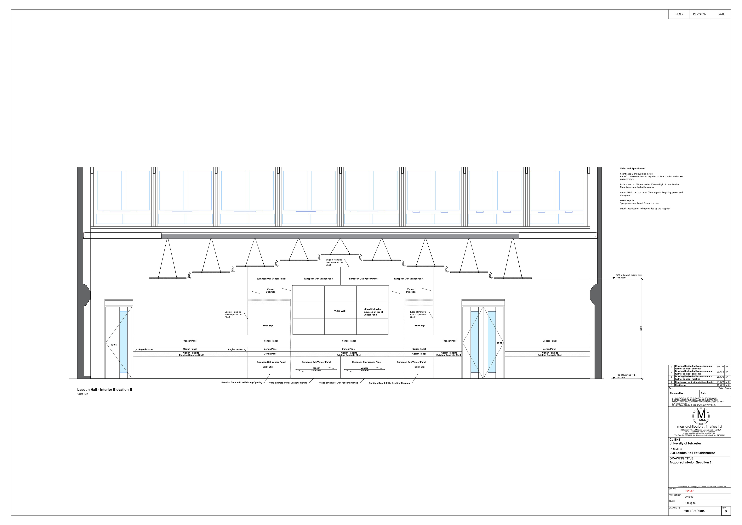
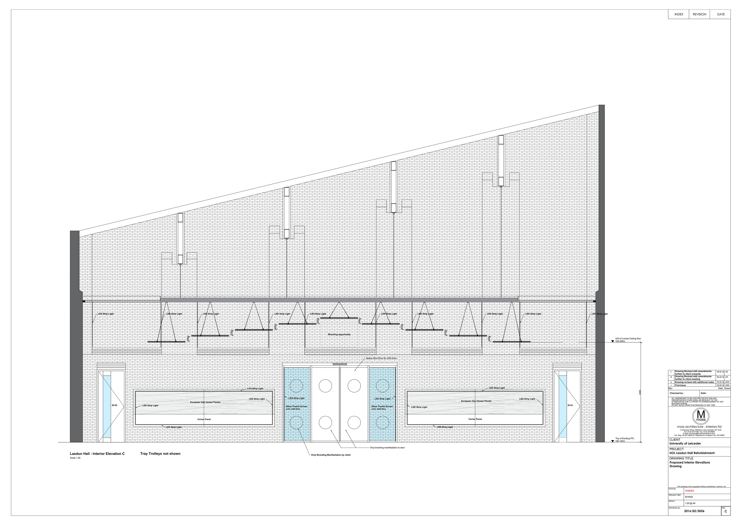
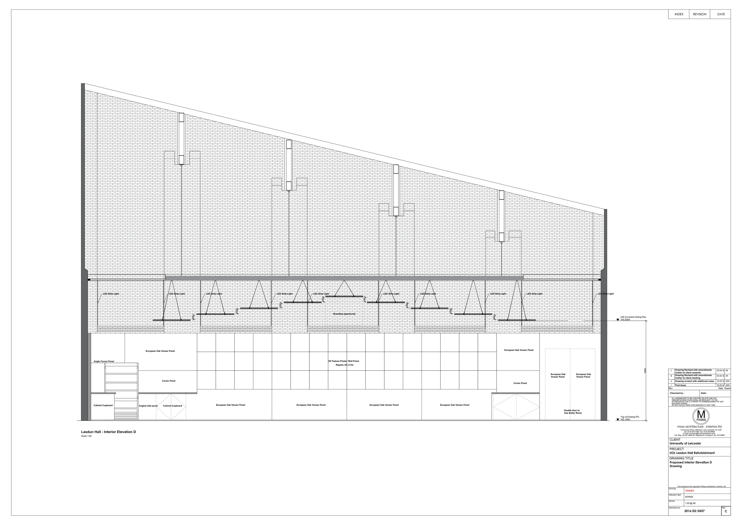
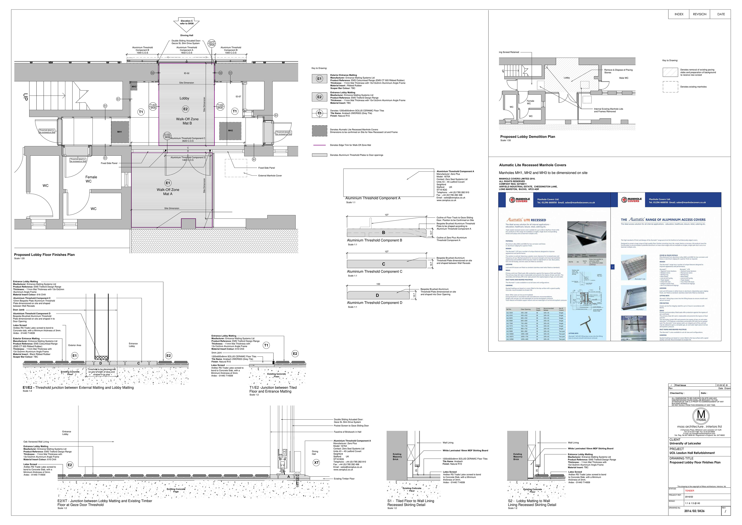
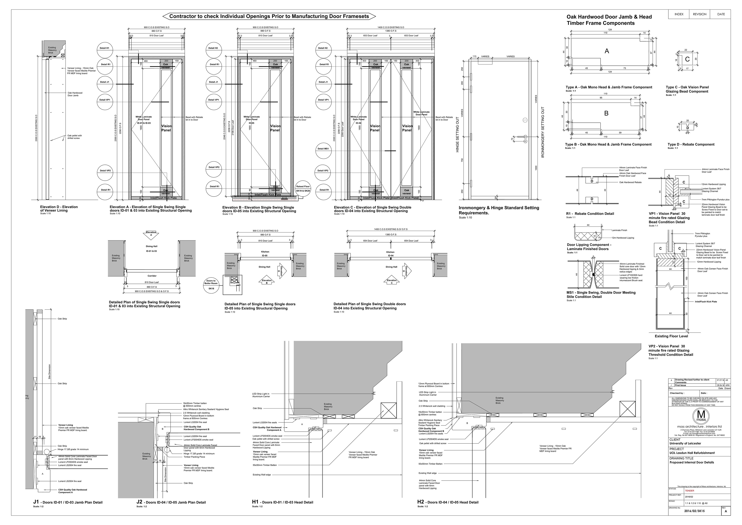
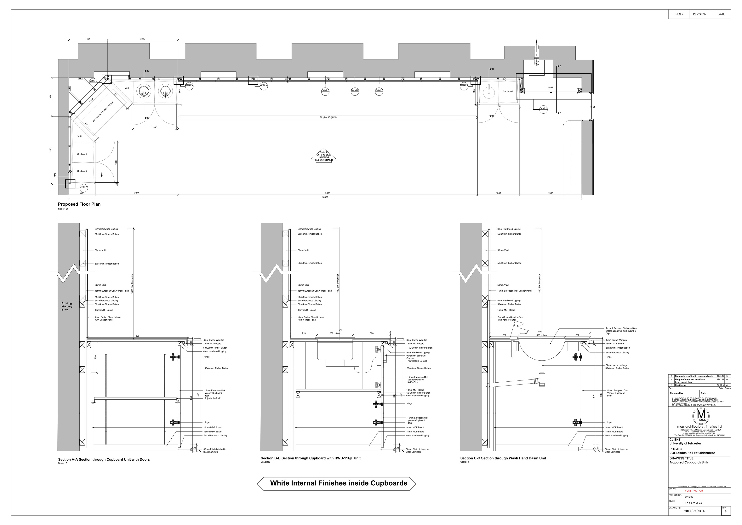
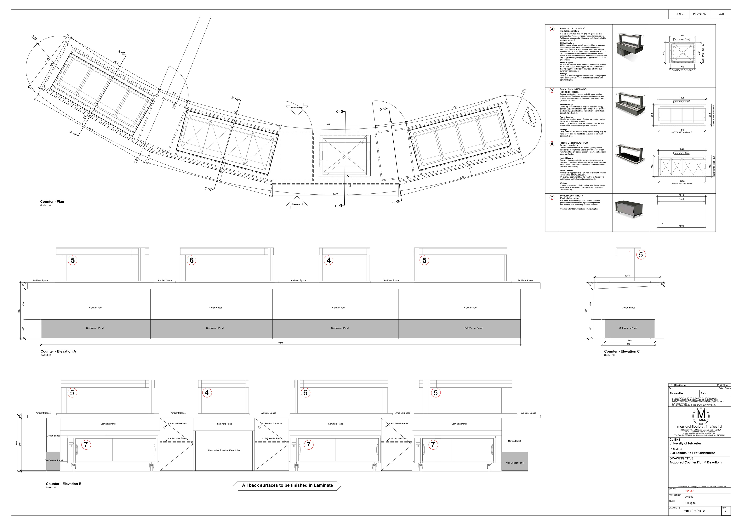
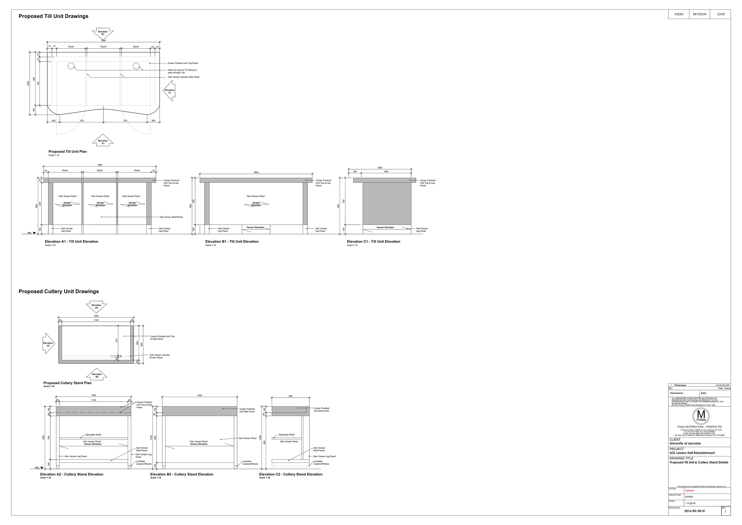
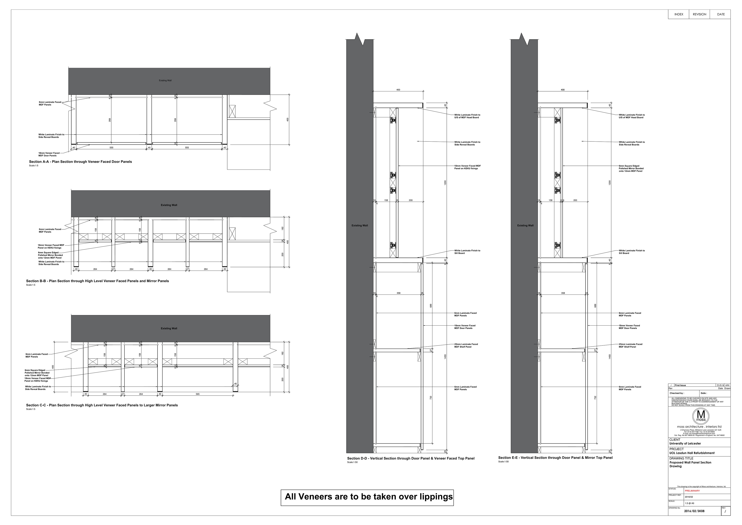
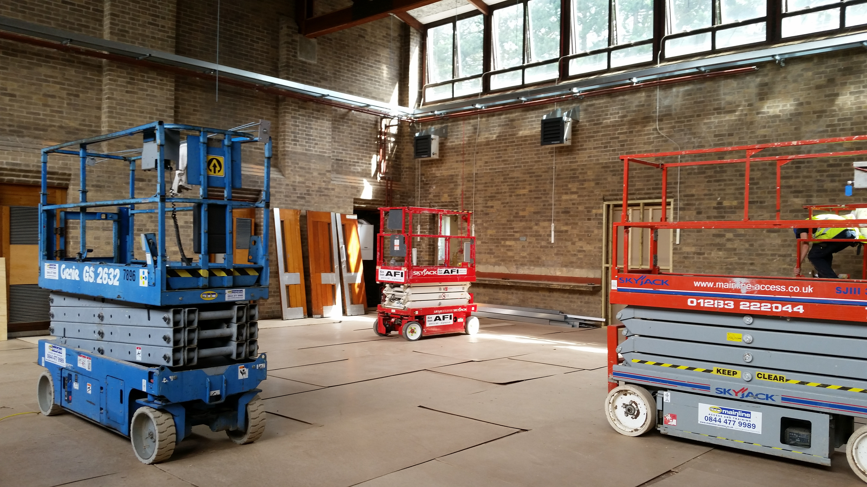
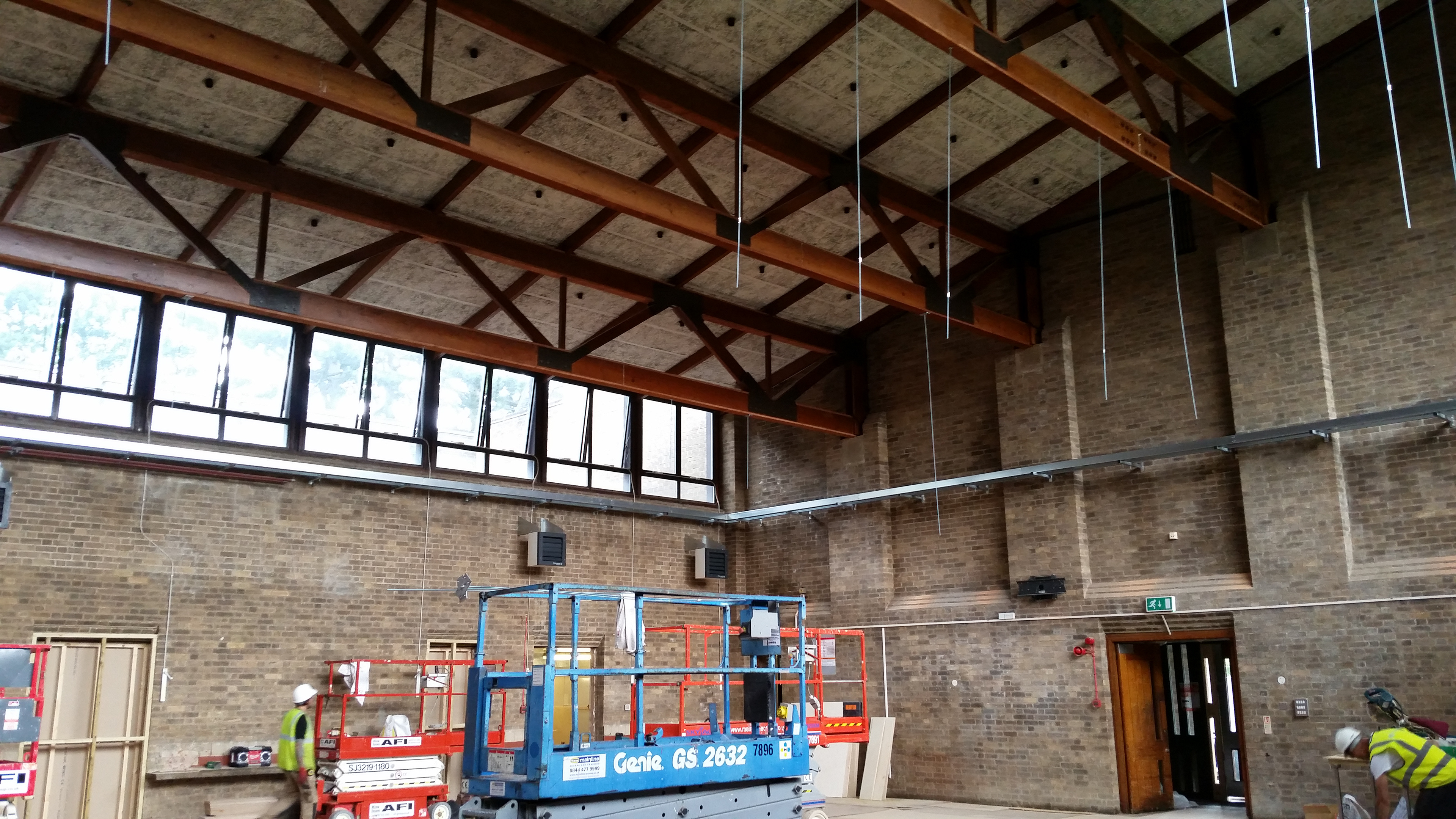
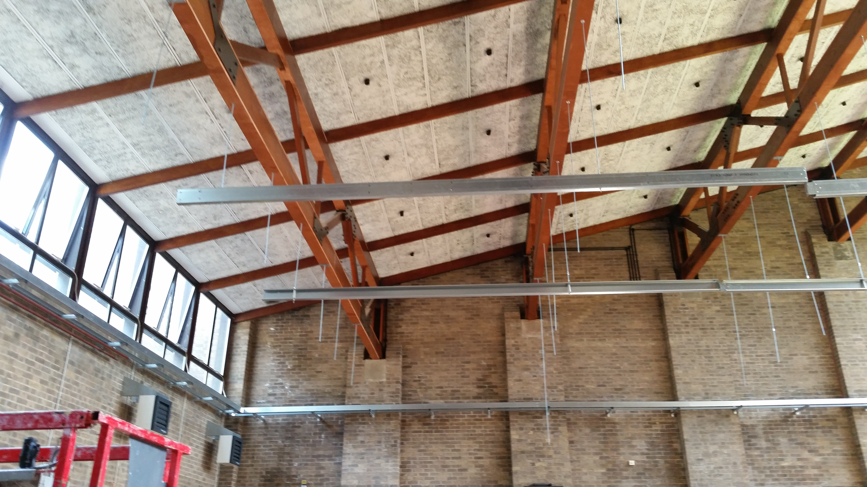
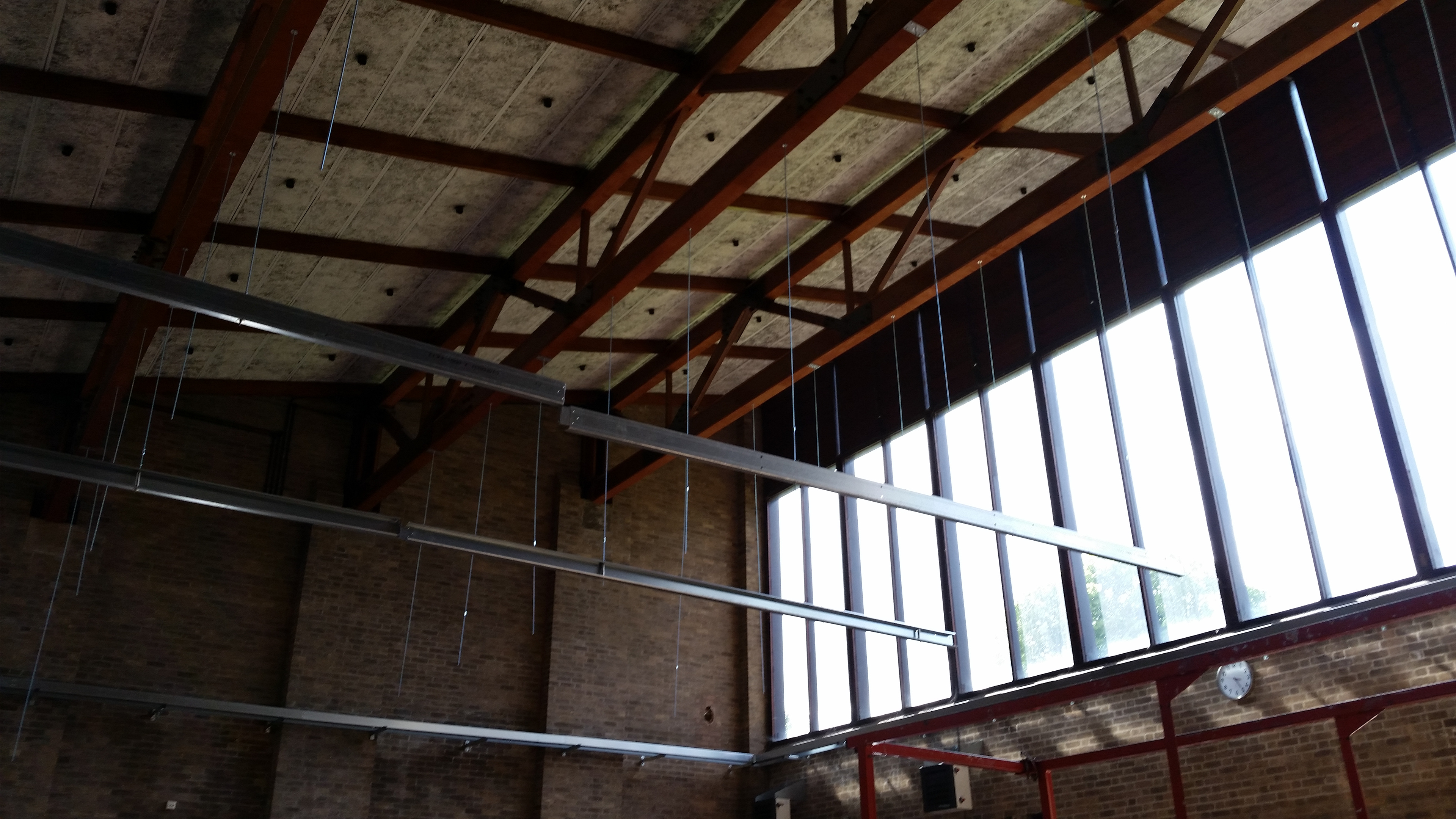
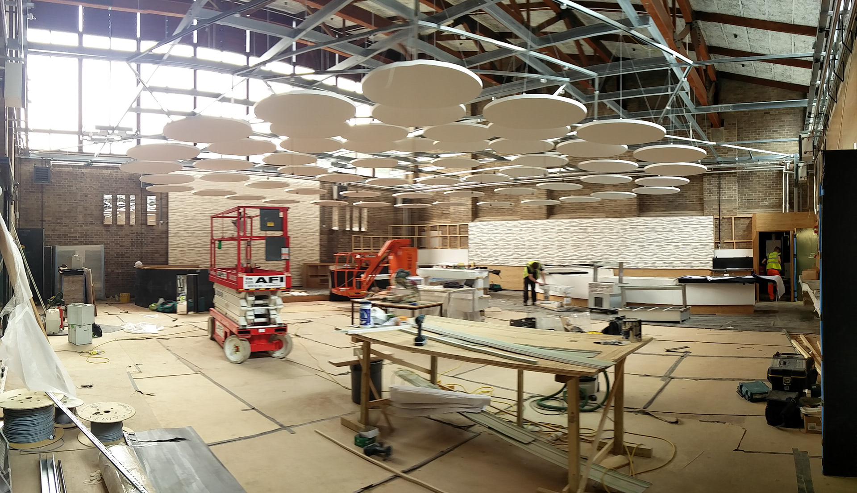
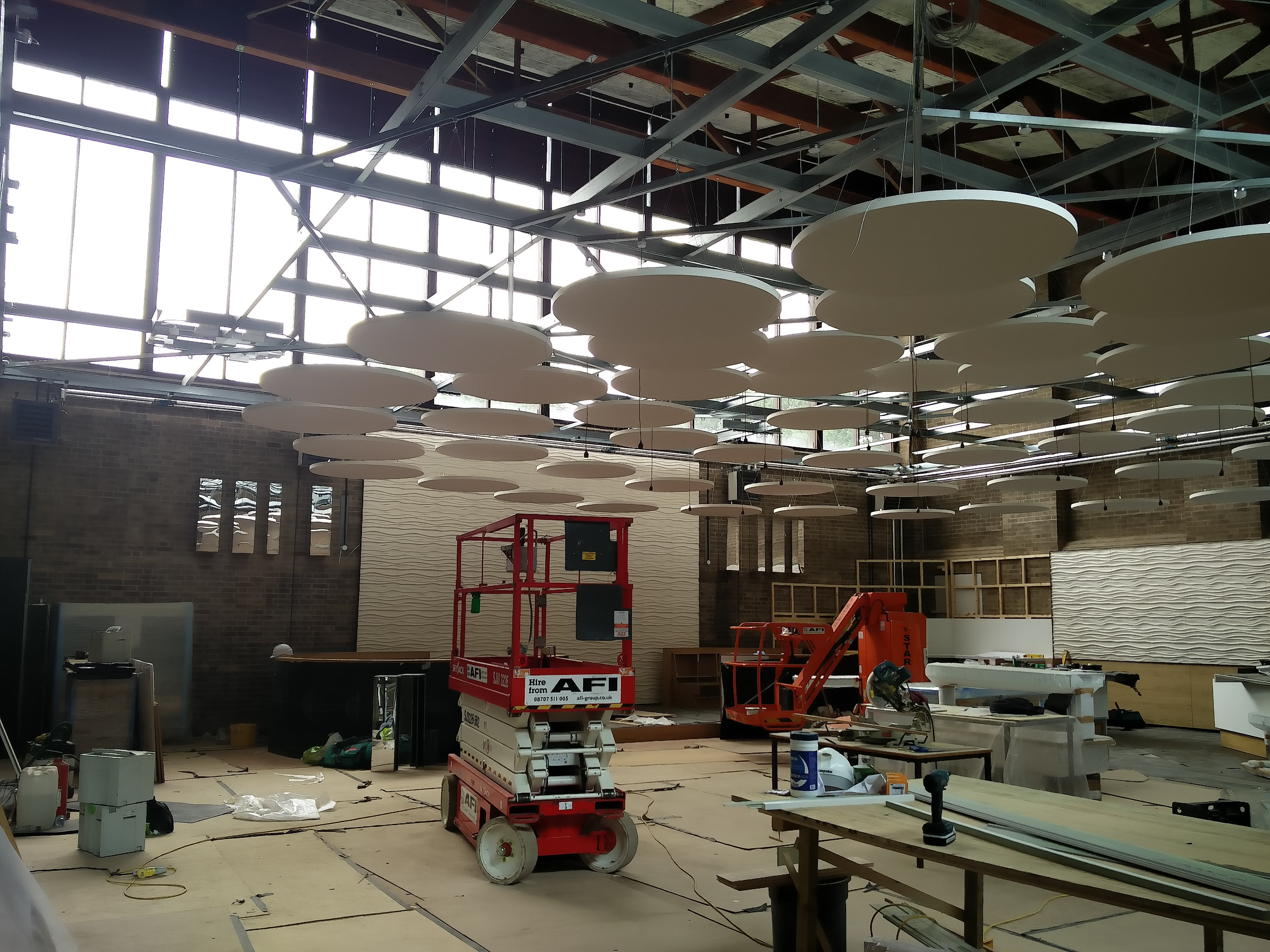
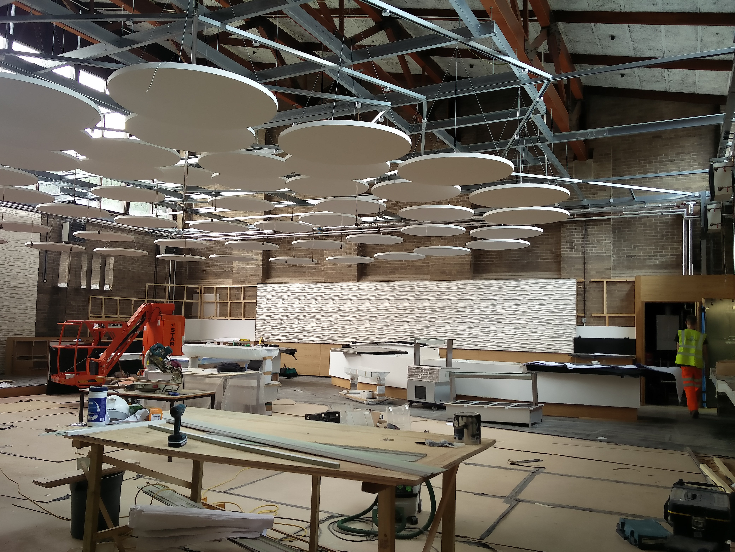
Interior
Comprising of a 12m diameter outer circle tier at its base, of circular ceiling rafts with four levels of concentric tiered rings, rising to a centre point. Developing a three dimensional ceiling structure giving opportunity for day light to filter through the spaces between the rafts from the windows. In the spaces between the rafts, glass globe lamps are suspended developing a visually dynamic three dimensional ornamental chandelier, that changes in appearance dependant on your changing view point, as you move through the room, or become seated. Delivering a dynamic visual wow factor to the interior that completely changes the perception of the room.
At breakfast, daylight filters through the tiered chandelier freshening and changing the feel and experience of the room. At night, the ceiling establishes the intimacy required by visually lowering the space as the windows fall black. The three dimensional ceiling and lighting are suspended from a structural steel geometric carrier frame that includes wiring containment within it. The roof structure was strengthened and developed to carry this structure. The café interior is planned and zoned to provide a servery based eatery with different types of dining experience. To include, circular booth seating for lounge use, table and chair dining along with high bench and stool seating arrangements developing options for dining experience.
Lighting, heating, and control services are renewed and coordinate with the new interior to provide improved comfort conditions. Lighting is controlled using a scene set controller managing mood lighting settings.The site kitchen was also refurbished to support the new café. The projects is and fully operational and has improved turn over on the site by 60% through developing around the clock use for meals and social gathering improving student and visitor experience.
