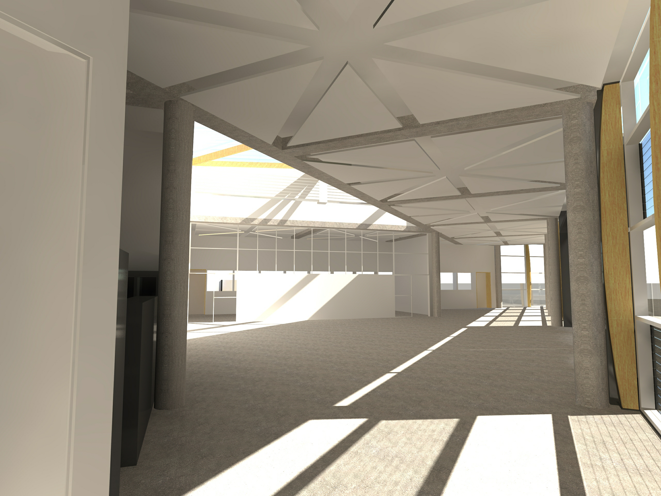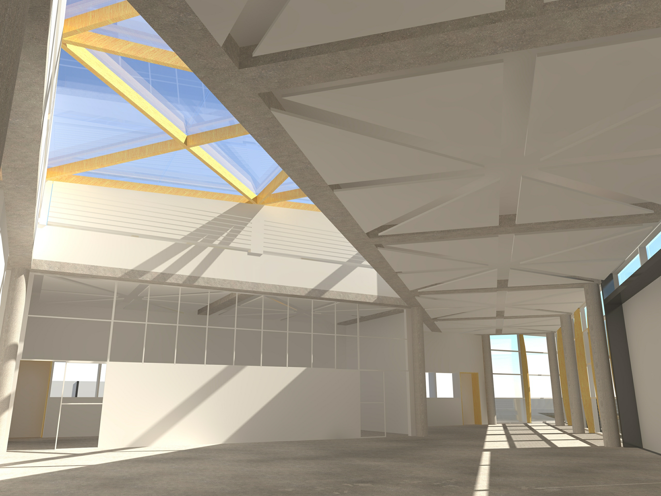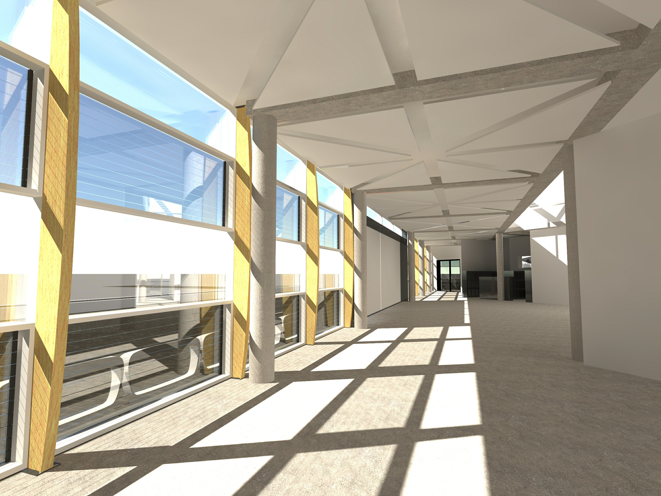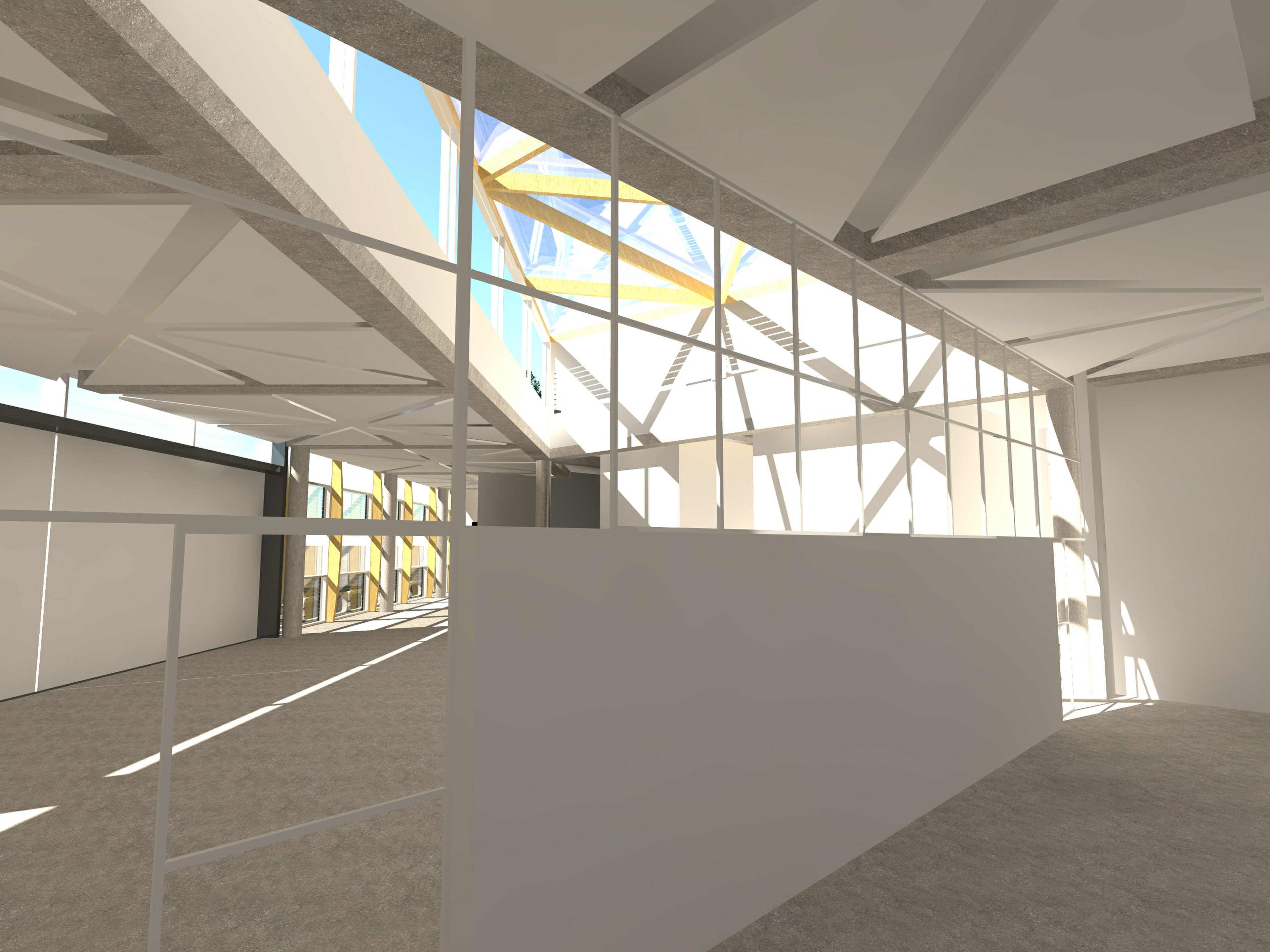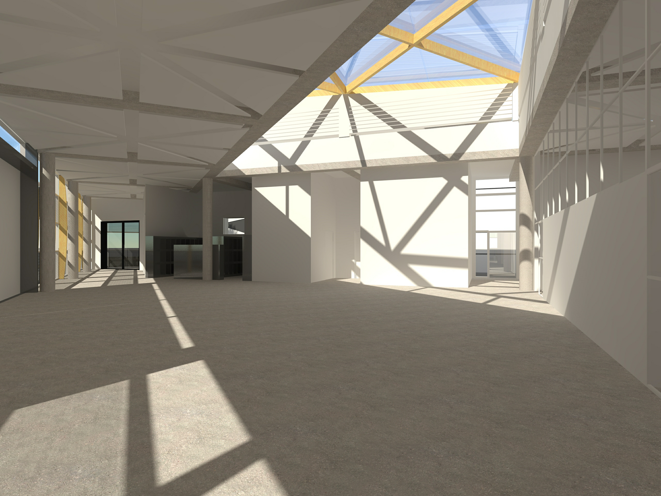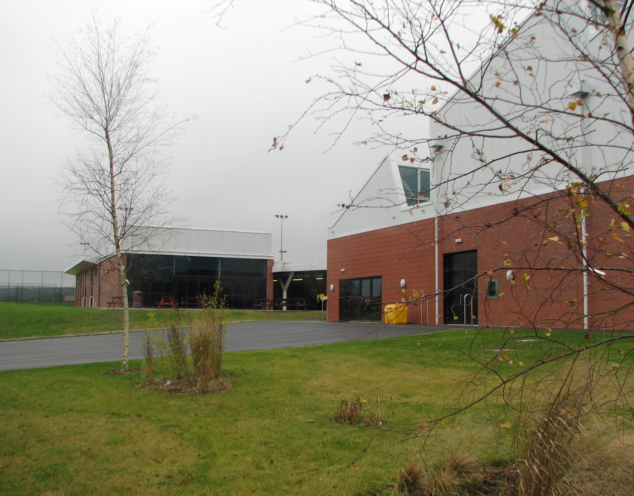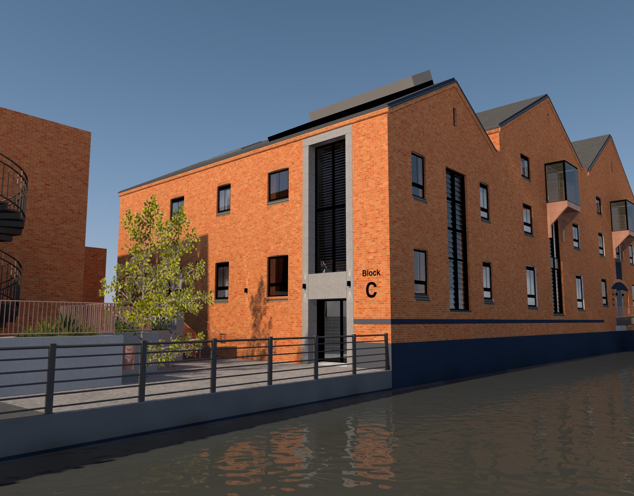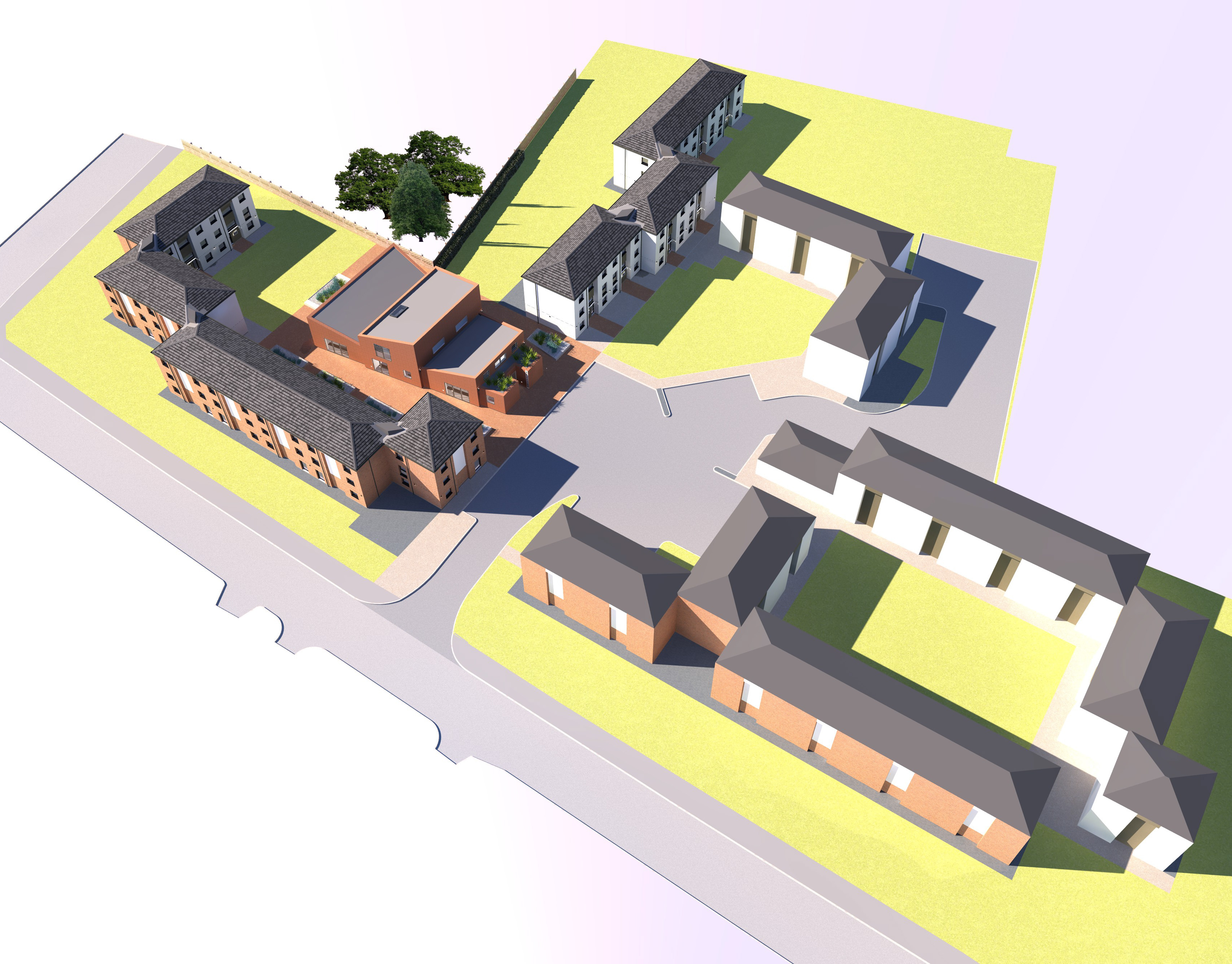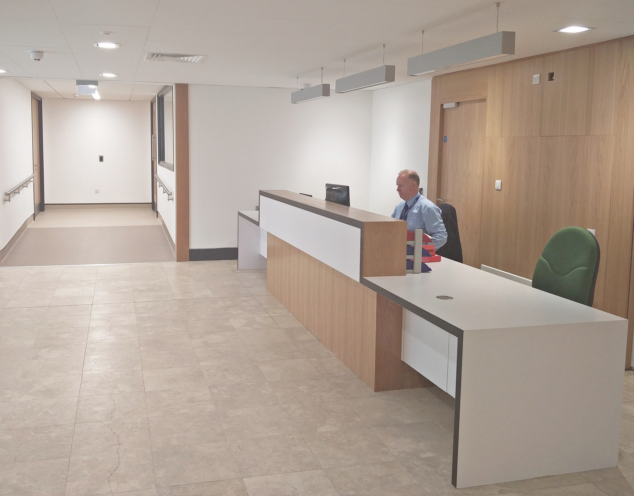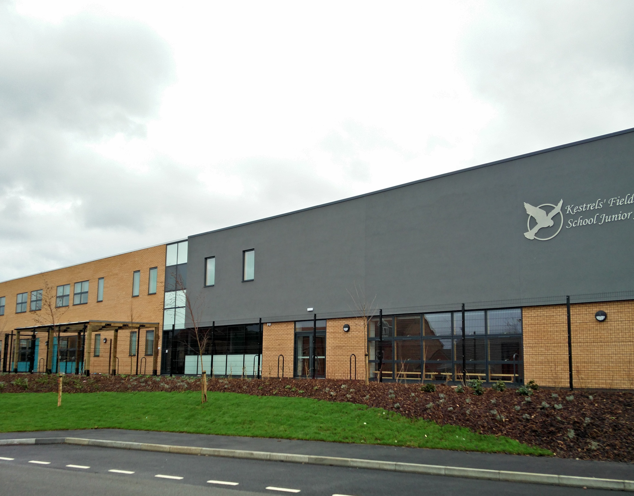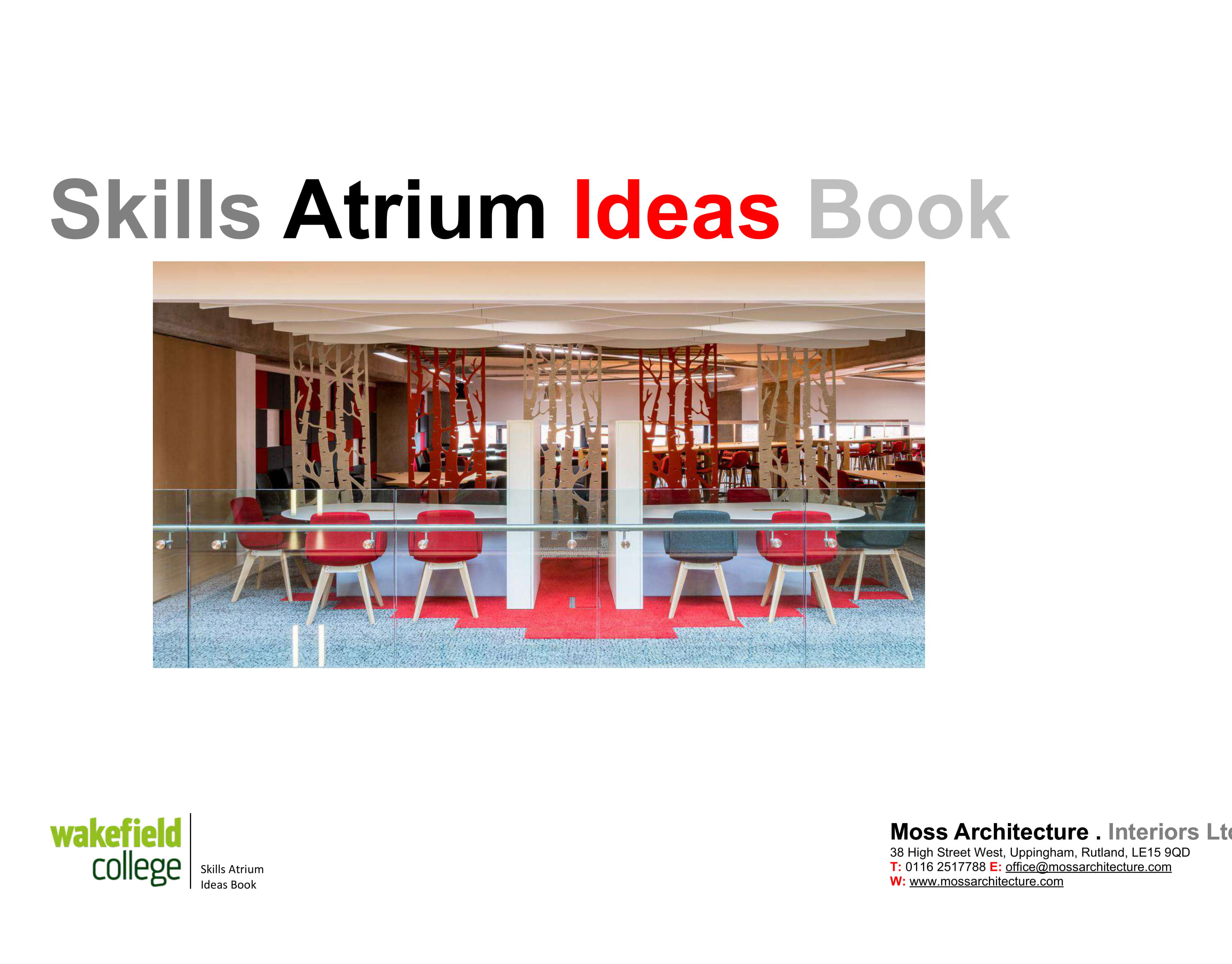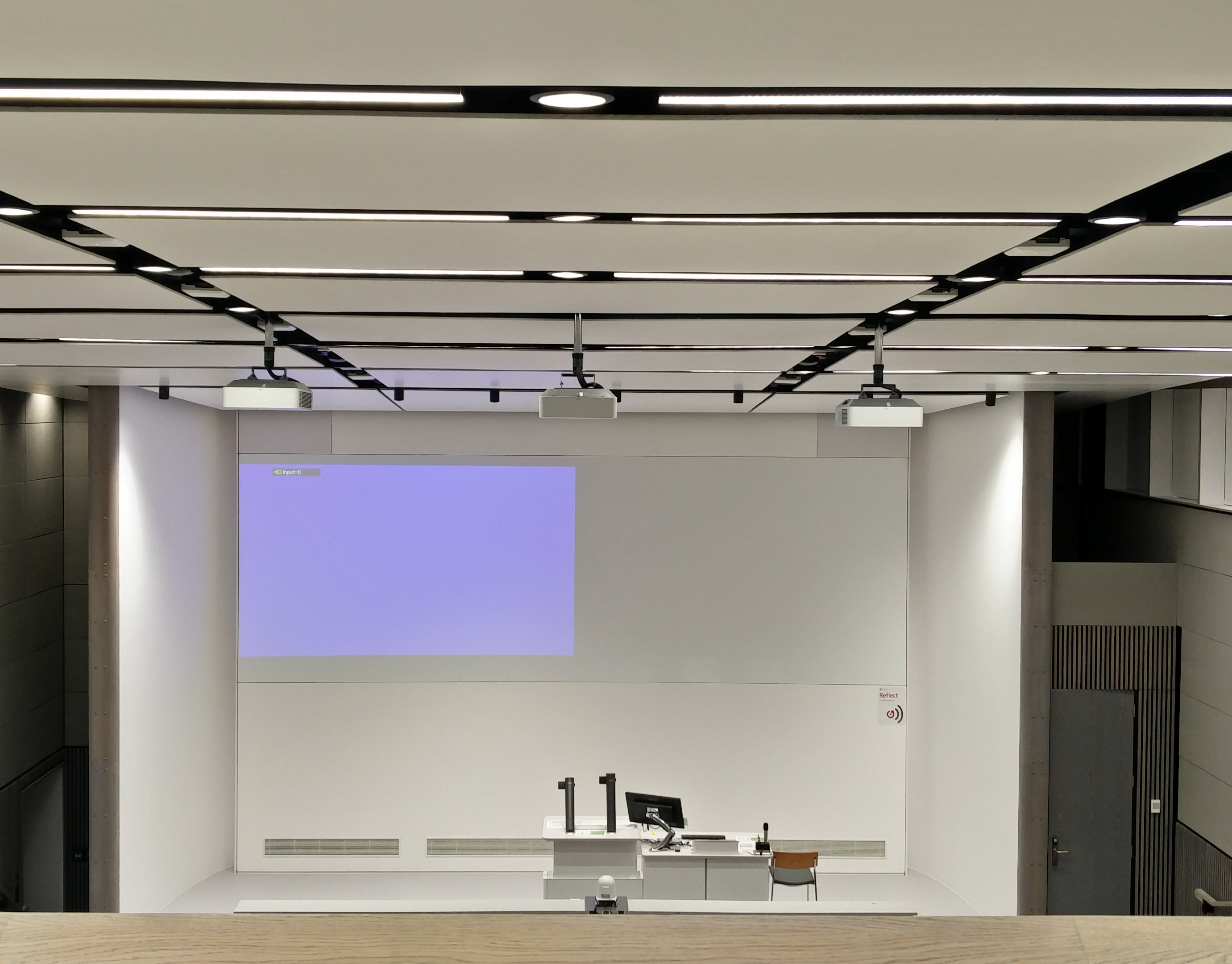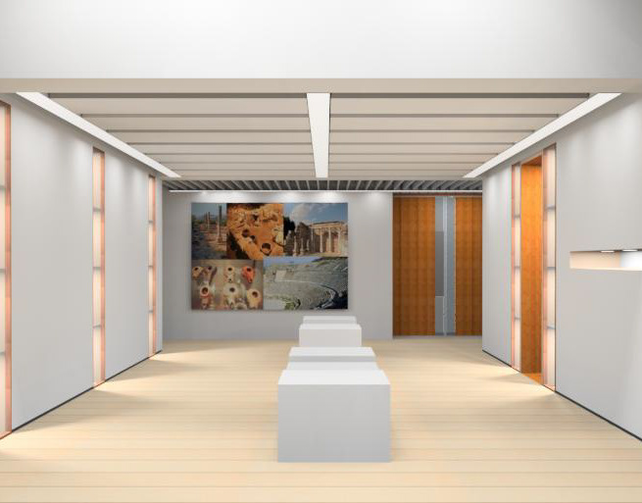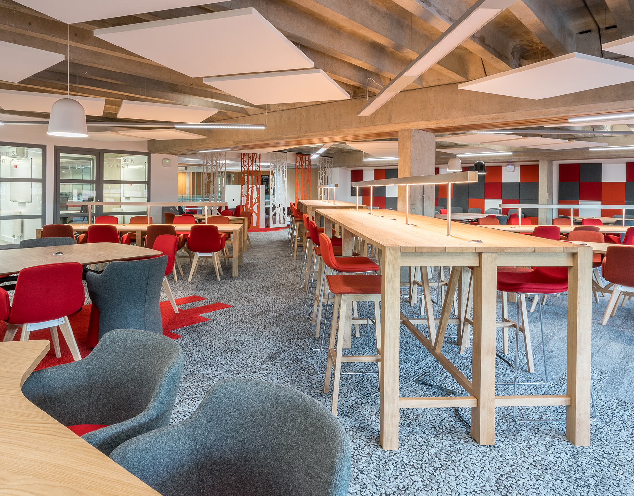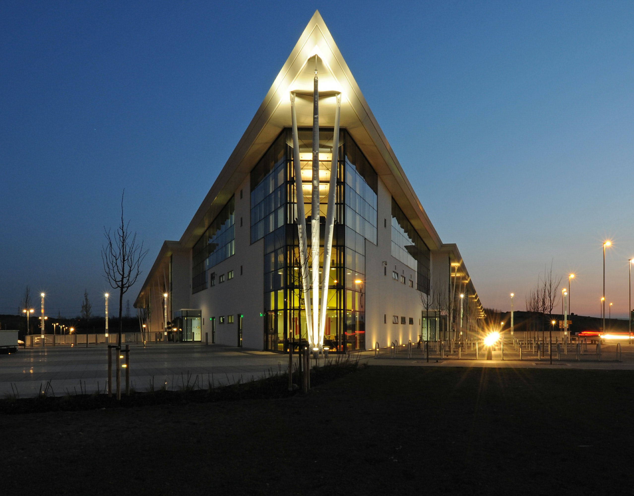Introduction
The New School of Motor Vehicle Engineering comprises the first new building to be located on the Abbey Park Skills Village site, comprising approximately 1000m2 floor area. The new building provides basic and advanced motor vehicle engineering learner facilities for 80 learners and 7 staff. The accommodation includes a motor vehicle engineering teaching workshop with support storage, two classrooms, staff room, reception and changing room and toilet facilities and a first floor plant room. Rethinking the status of motor vehicle engineering skills was a major driver in developing the project brief. A review of college provision for delivering skills training for LLEP identified regional engineering business skills need and as a foundation centre to deliver advanced learners into higher education.
The objective was to deliver on the wider aims of Leicester College in renewing the school of Engineering. Delivering phase one of this wider proposal that also includes aeronautical engineering, marine engineering and an advanced technology centre to be sited at the proposed Abbey Park Skills site. Working with the college, we structured and supported the briefing process, developing a design brief to establish the LLEP funding requirement, creative approach, functionality, schedule of accommodation and equipping, and design direction. The design comprised a total rethinking of pedagogy and first principal requirements for teaching practical engineering skills, and considers the necessary learner and staff environmental conditions and facilities required to deliver a state of the art skills college. Through this process, the design team were guided and given space by the client to develop highly creative design solutions and challenge the norm. Design proposals were developed for a flexible open plan solution, maximising potential of the available floor area to accommodate a range of motor vehicle engineering learner groups and activities.
Design
The design comprises of a single span portal frame work shop with a single storey teaching and entrance block located to the front. Building massing, elevations and finishes are kept simple. The work shop is clad using long span Eco panels and Sto render rain screen to the teaching and entrance block arched façade.
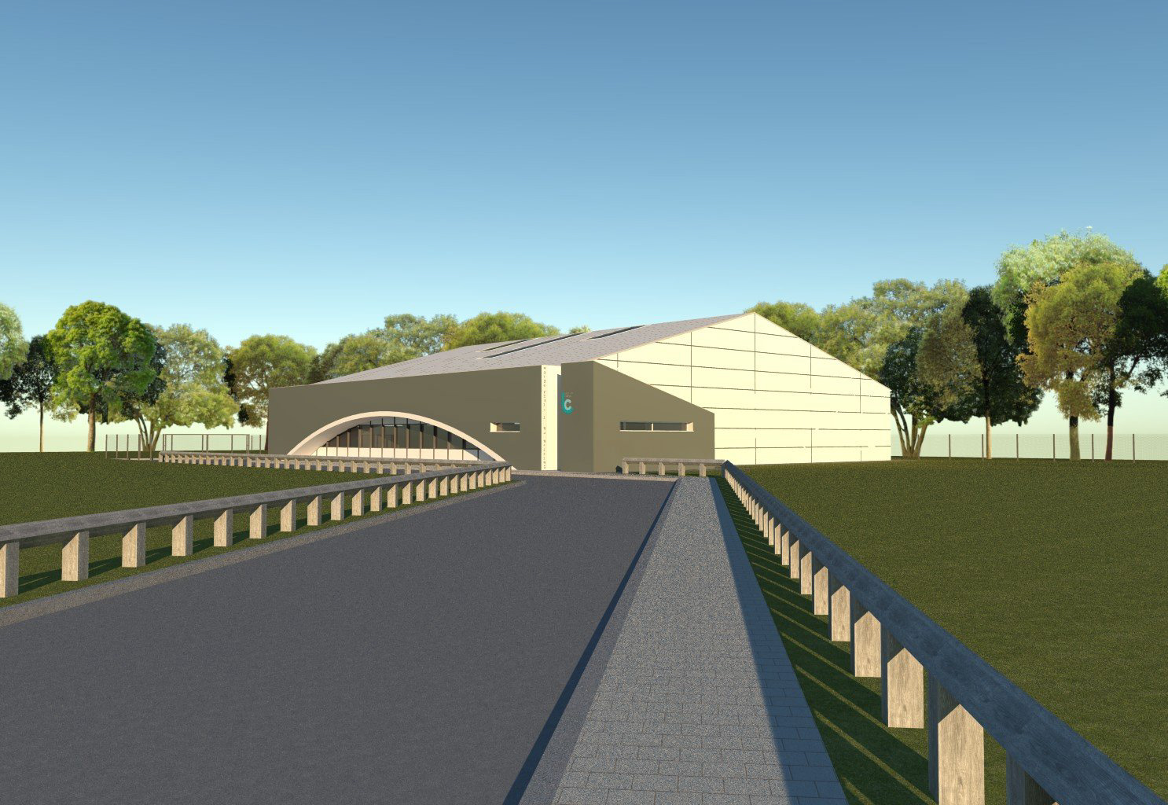
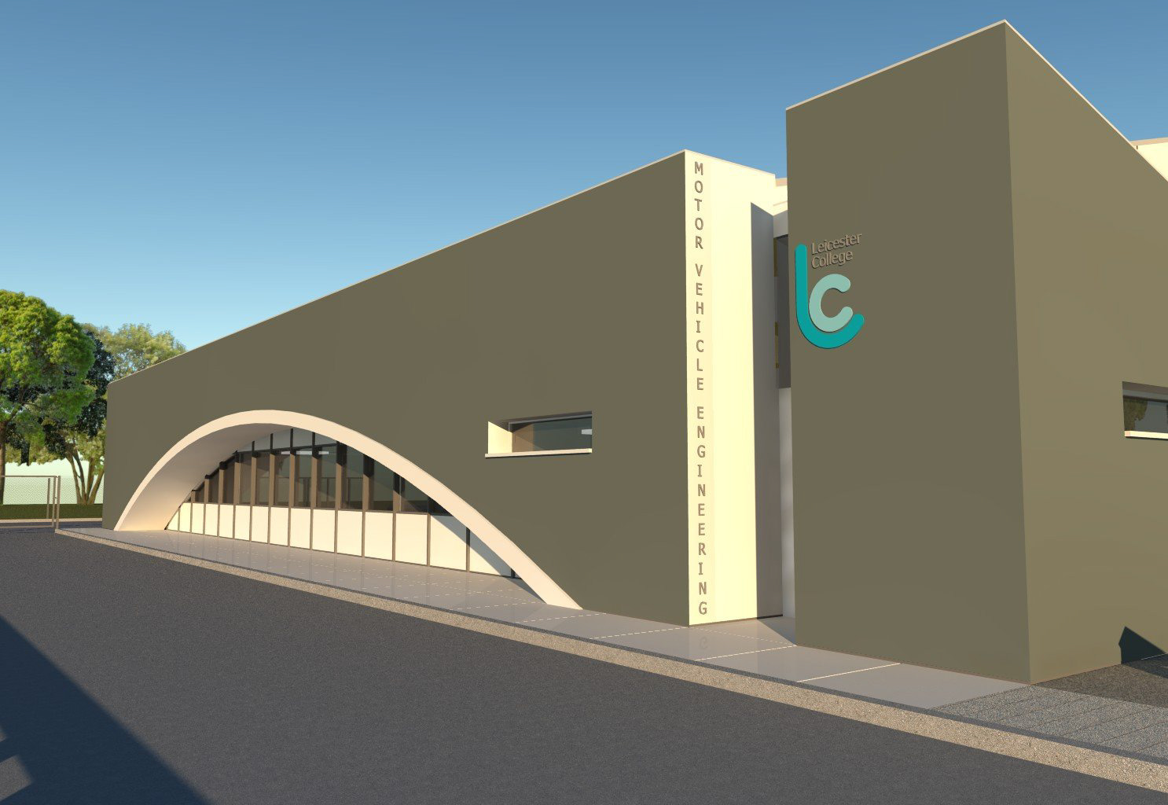
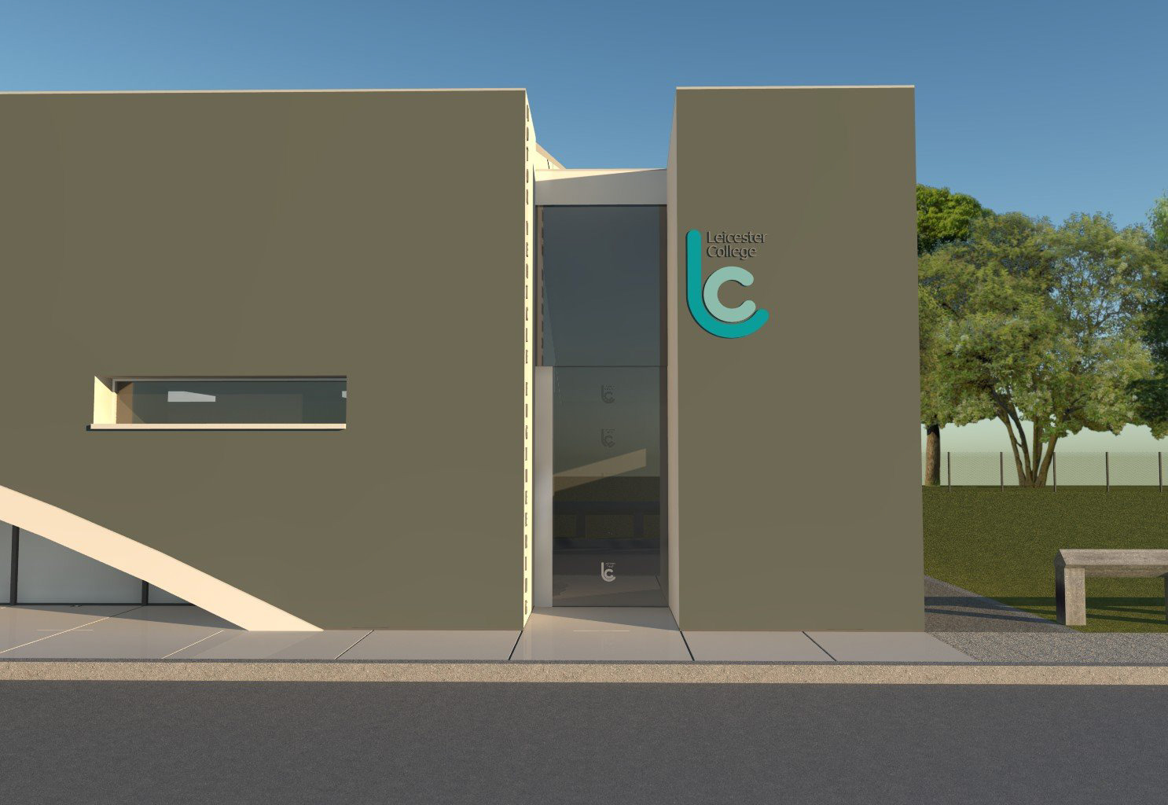
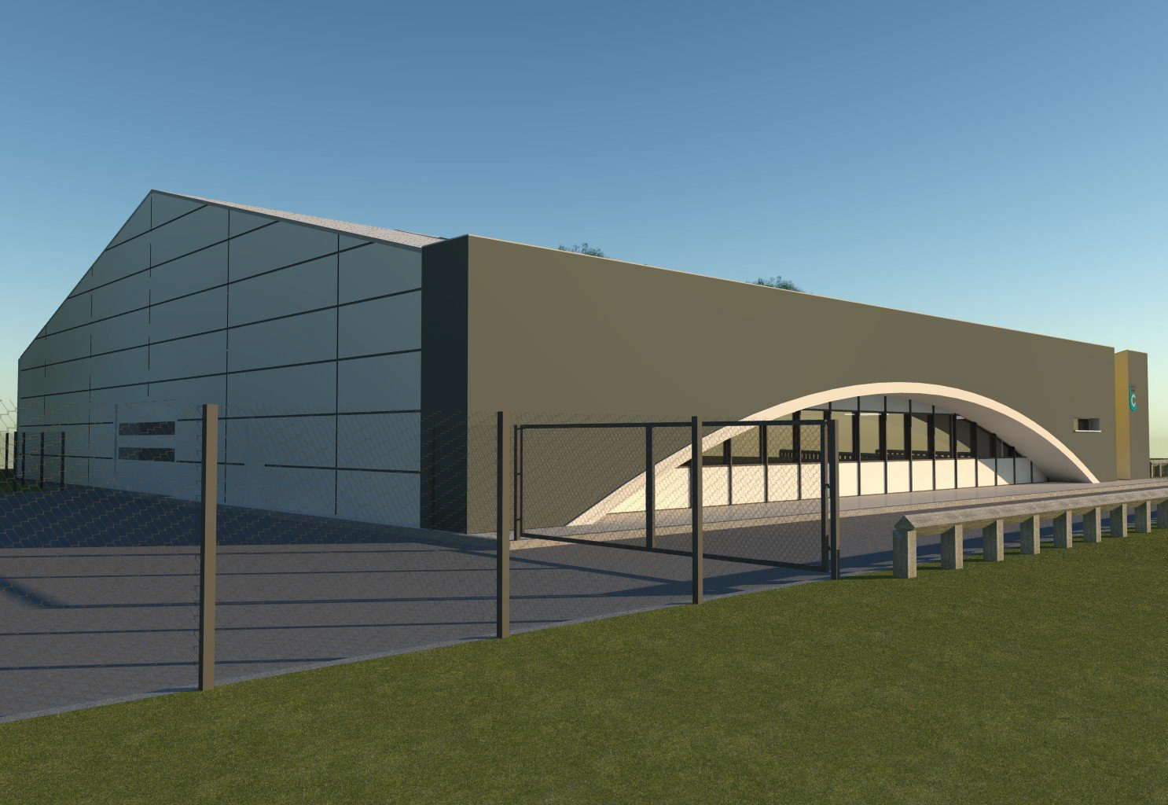

Layout
The portal frame engineering workshop construction is supplied with overhead power, exhaust extract and compressed air services. The workshop roof includes a large centralised roof light providing diffused top light across the whole floor space. A vehicle yard is provided to the side of the workshop accessed through a vehicle roller shutter door affording access to the workshop interior and car jacks. The portal frame develops a highly flexible column free work shop space with a highly insulated shell delivering good energy performance enabling the car ramp layout and improving car access onto the jacks. This approach required consideration of the acoustic modelling to reduce reverberation time in the work shop space controlled through acoustic baffles and high level Class ‘A’ absorbing claddings. The classroom and entrance block is located in front of the workshop separated by a control access corridor. The main entrance comprises of a full height break in the wall to one side of the arch with a large glazed screen and glass door.
The building front elevation comprises of a bookend wall with a large single spanning deeply recessed glazed arch that provides context with the historical canal architecture surrounding the site and provides a self-shading window to the classrooms. The classroom accommodation includes for formal teaching, presentation briefing and group working with interactive screens alongside the practical engineering workshop with Wi-Fi connectivity and plug in data points throughout. The building layout carefully considers distribution of natural light to include diffused top light into the workshops and the glazed arched opening to the classroom block. Strategically located glazed screens provide daylight sharing and transparency through interior spaces to improve teacher monitoring and wellbeing as well as simplifying navigation.
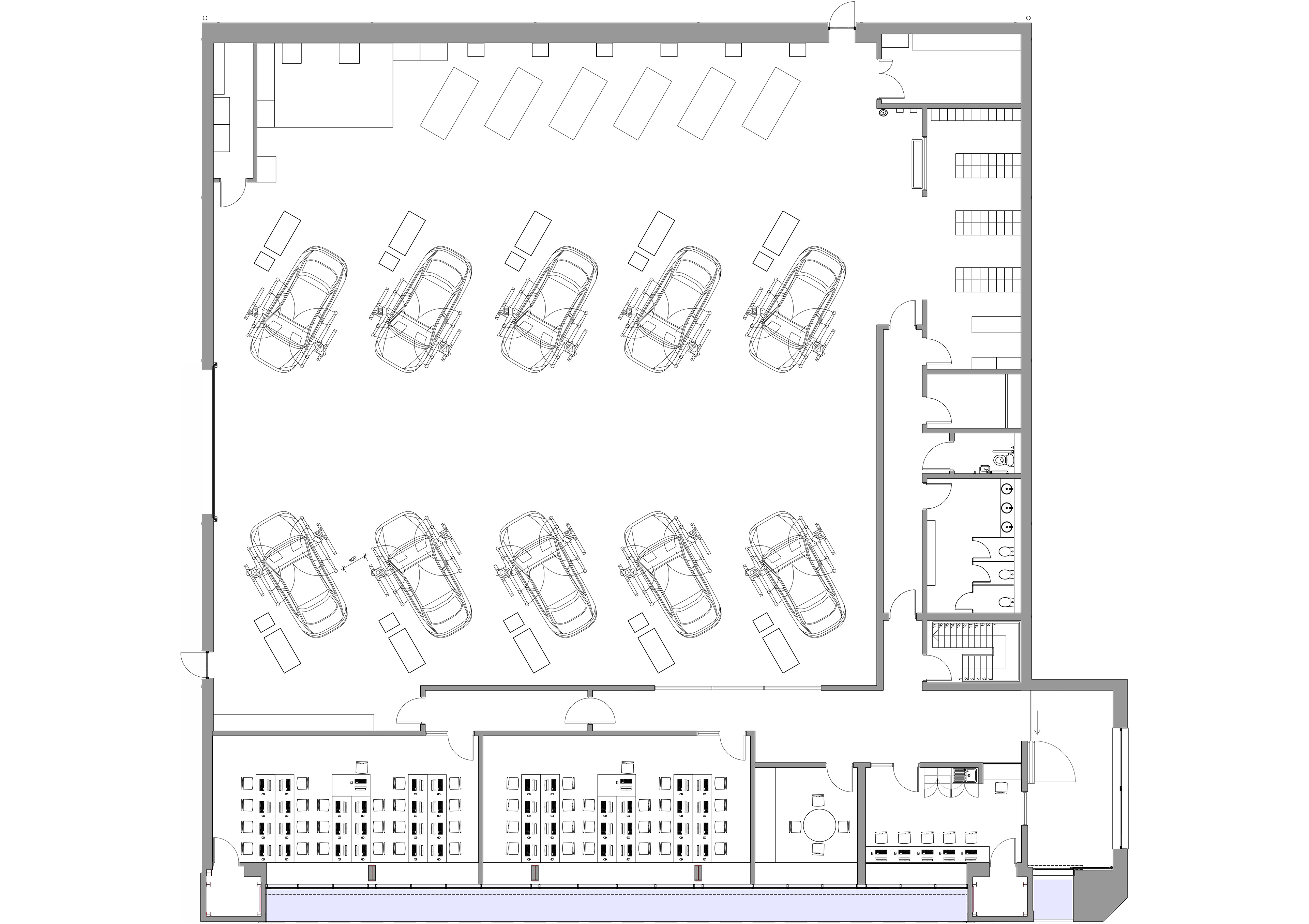
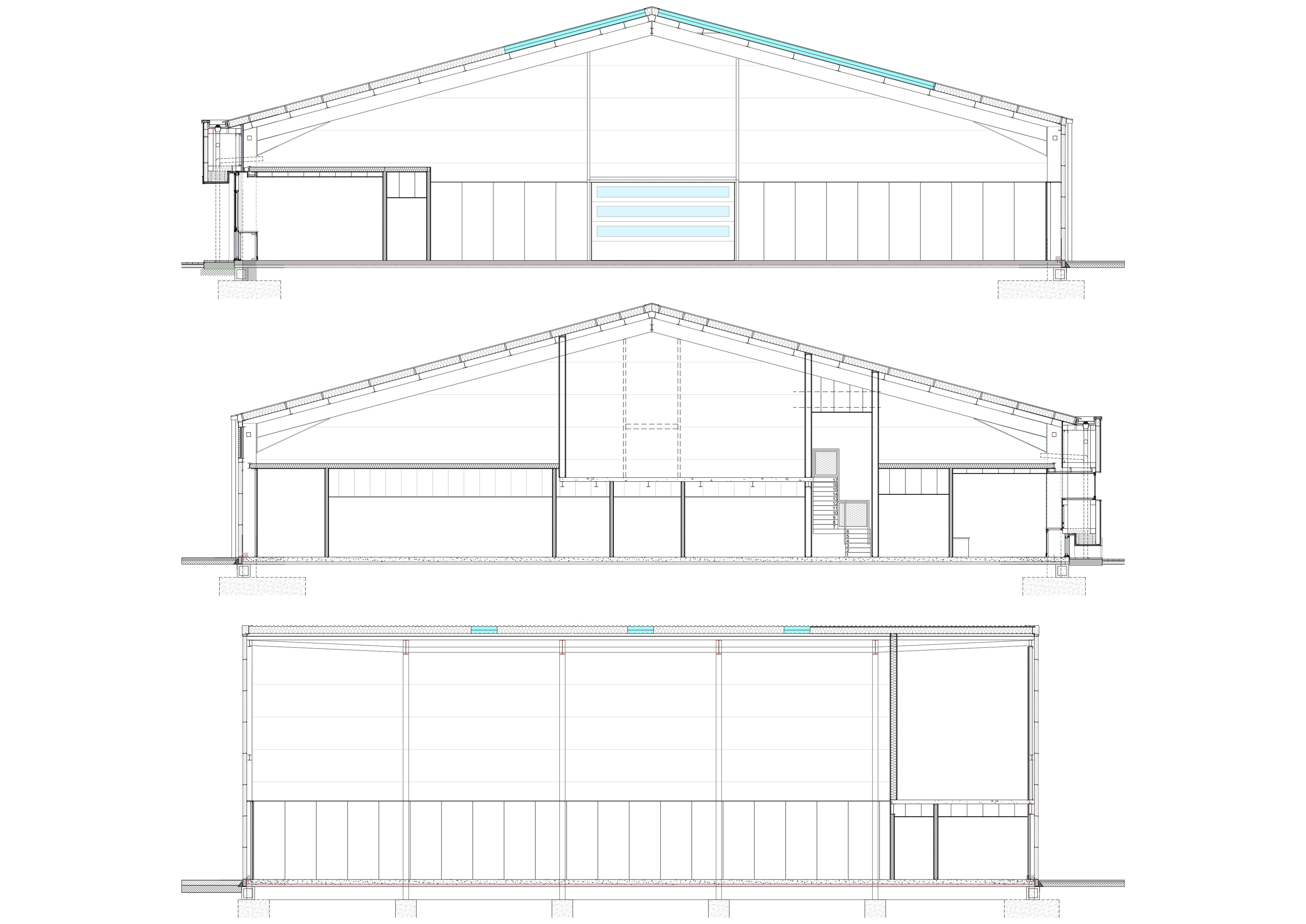

Construction
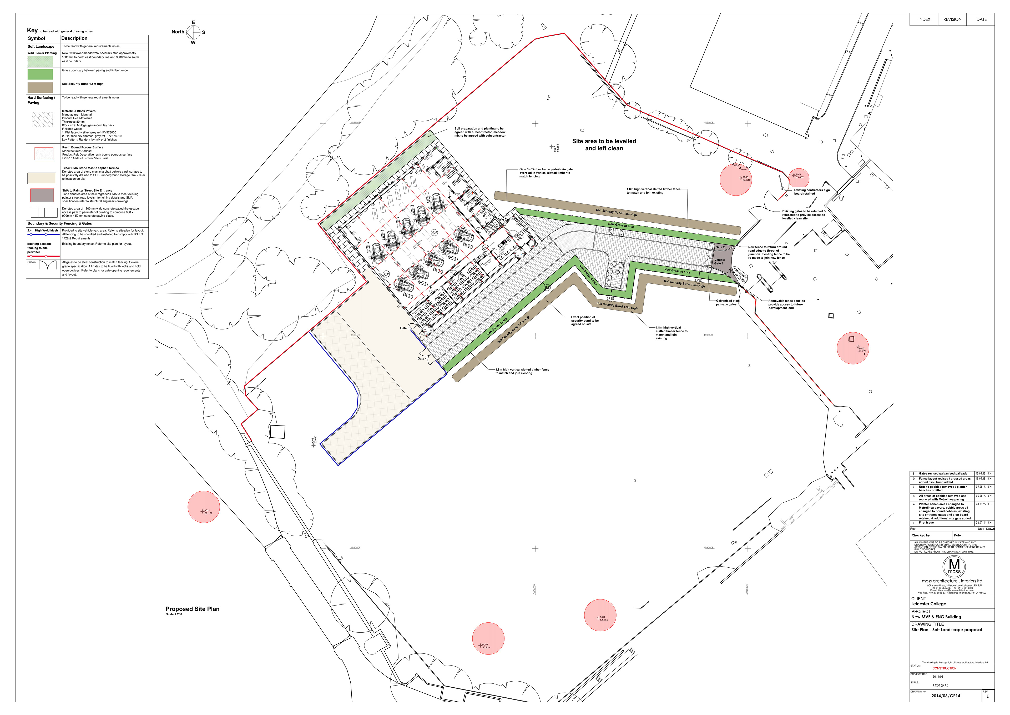
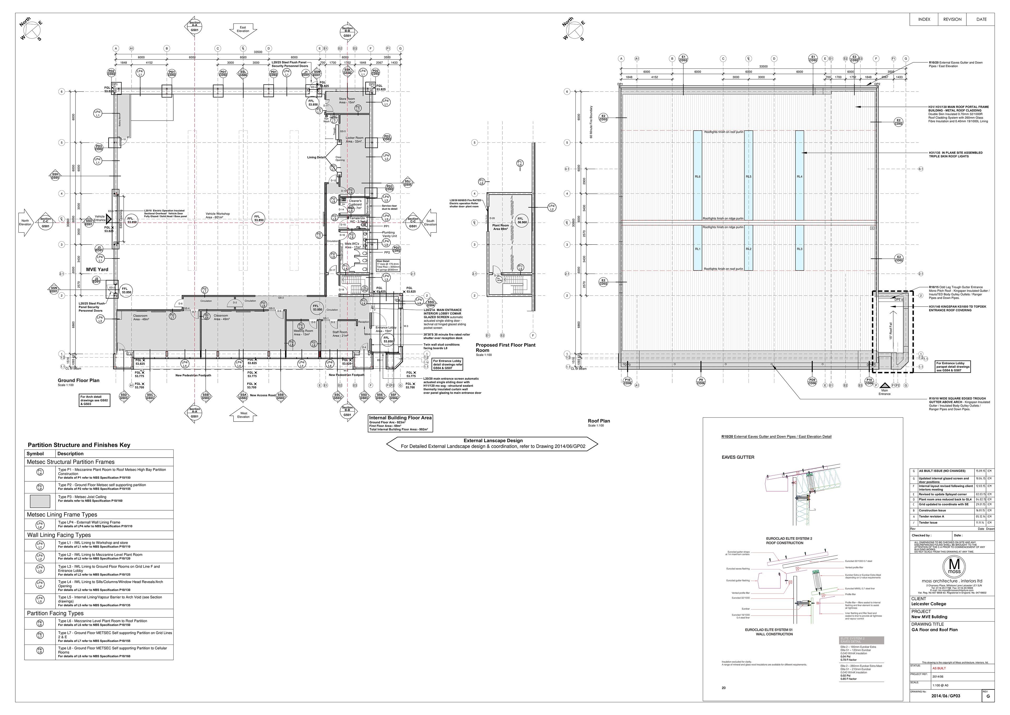
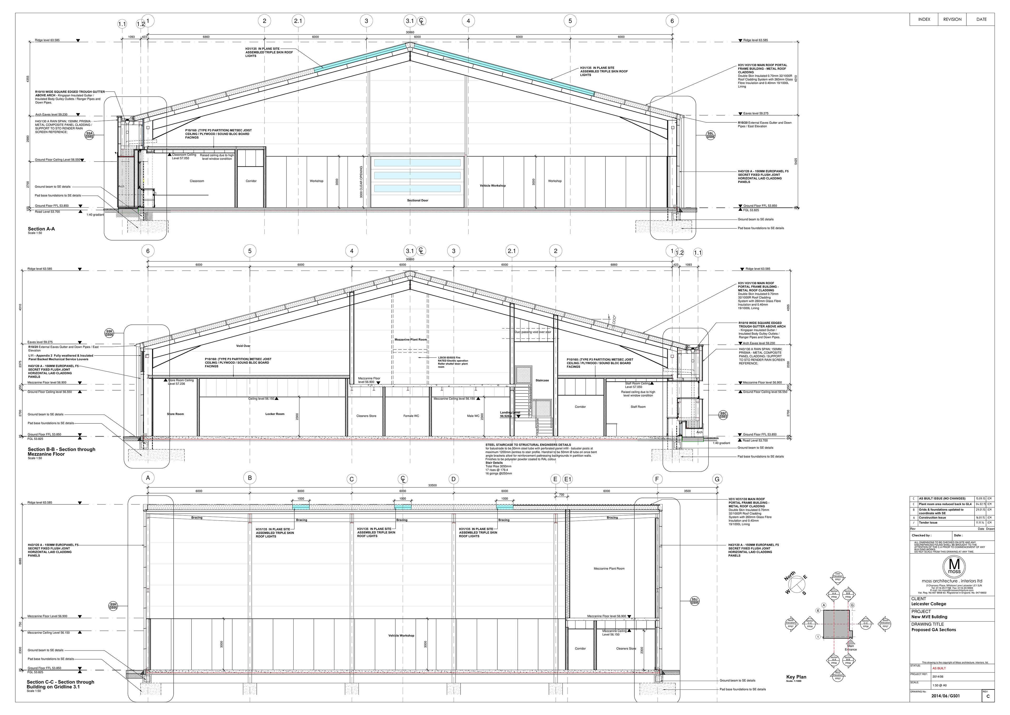
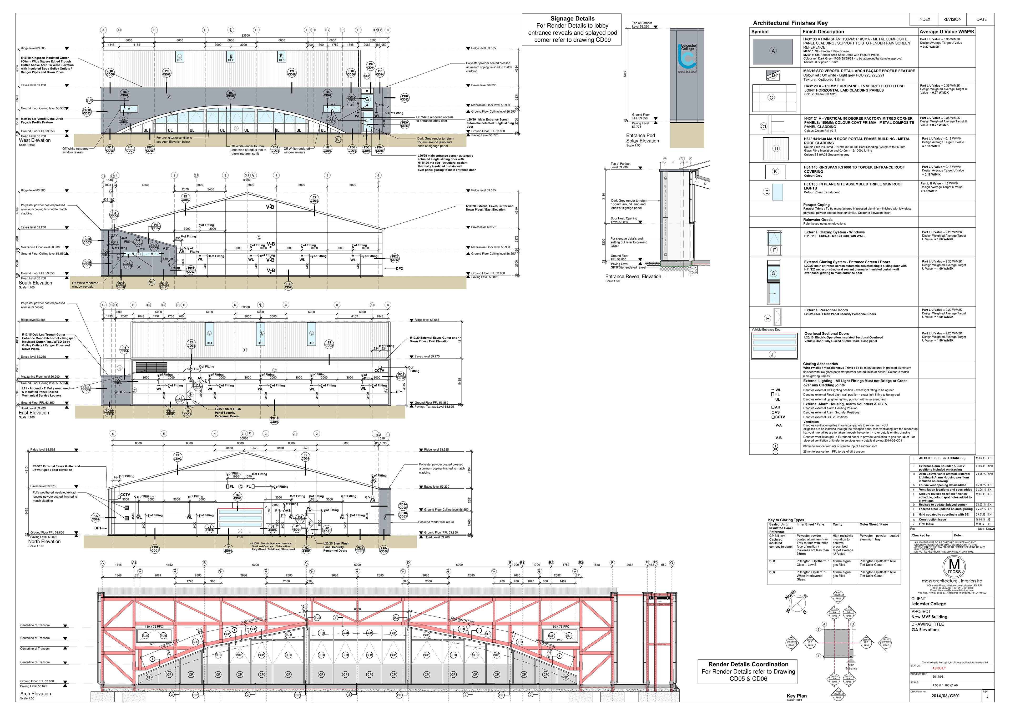
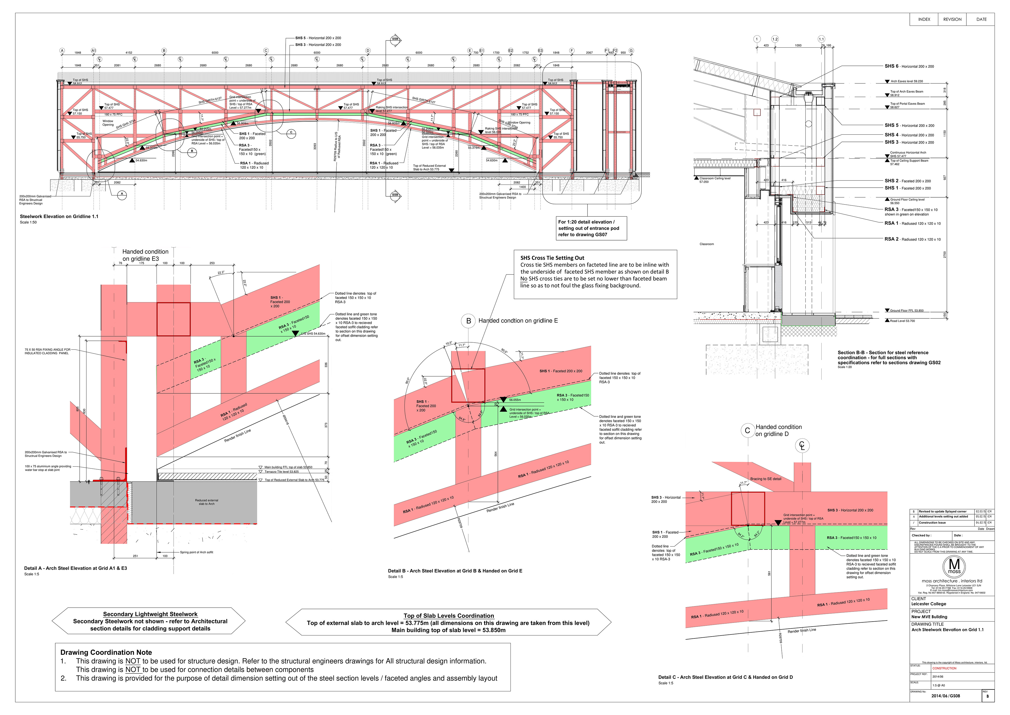

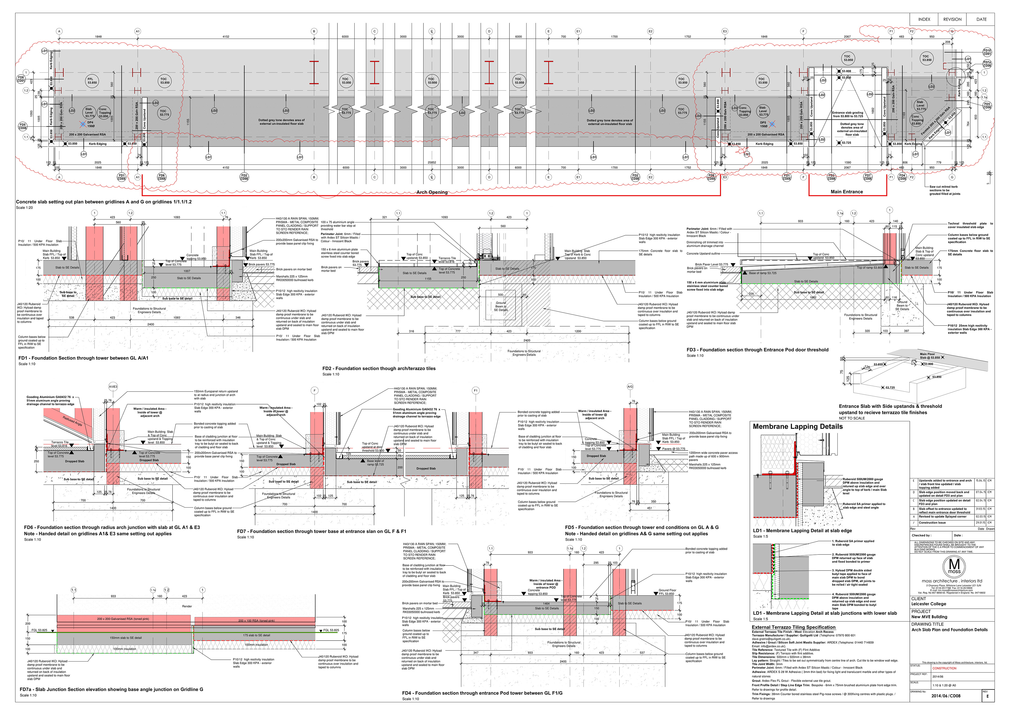
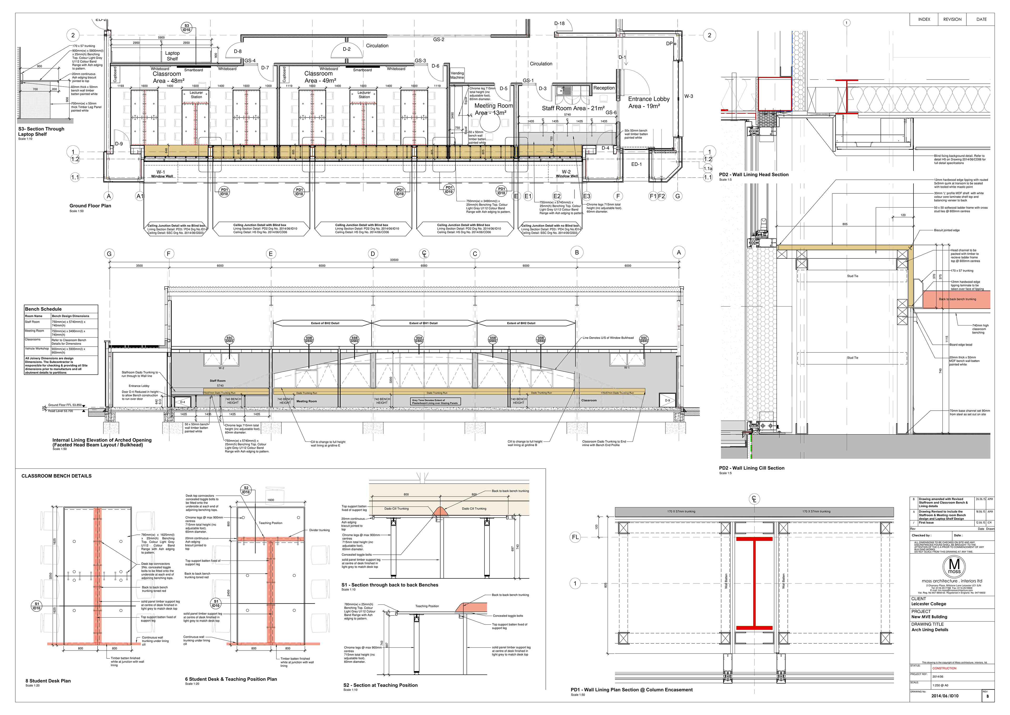
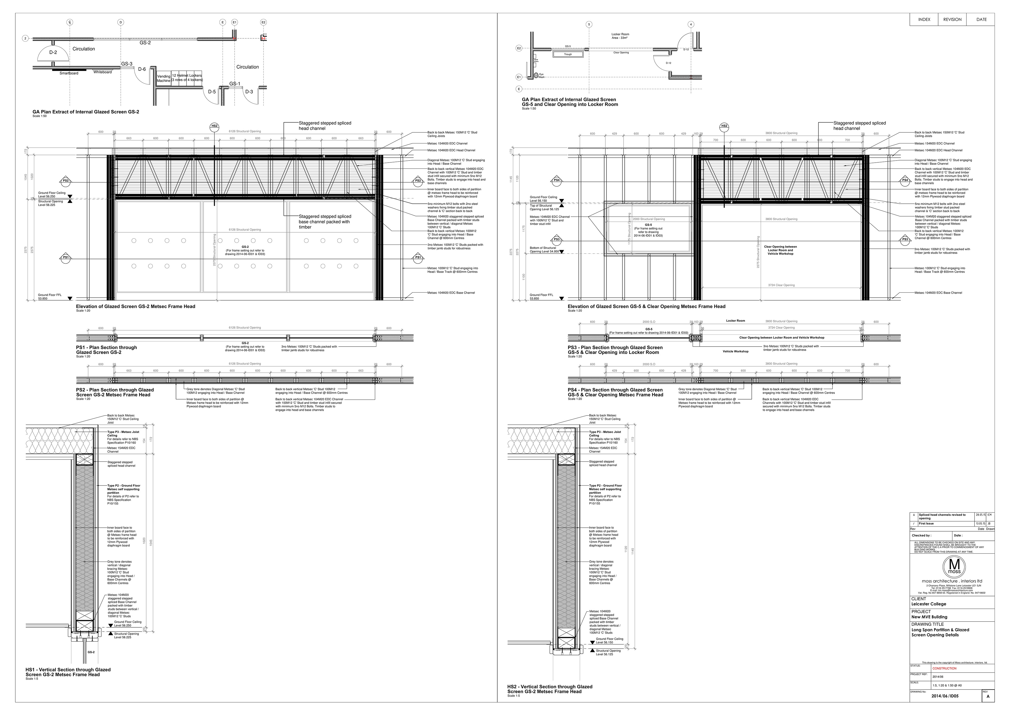
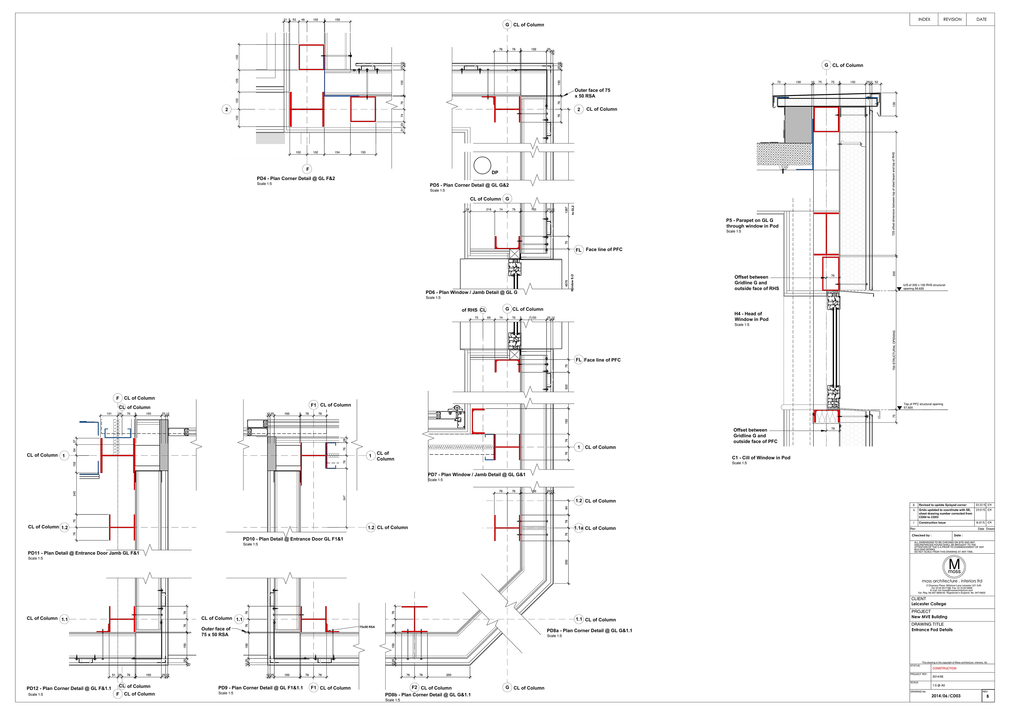

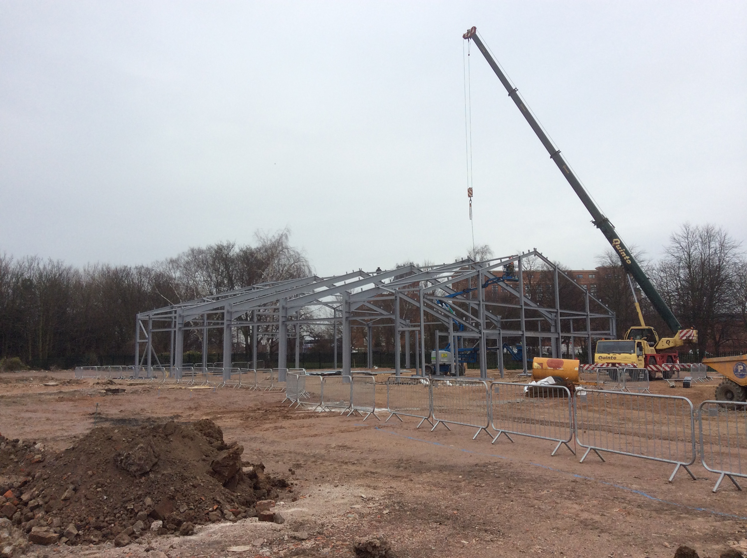
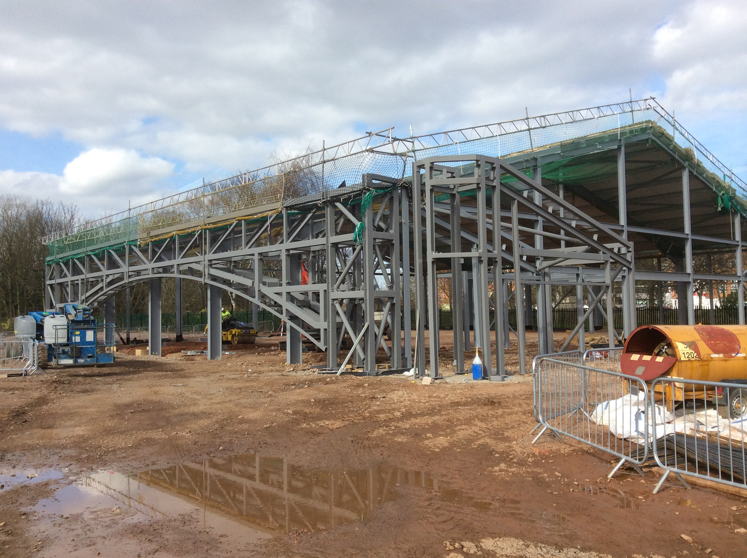
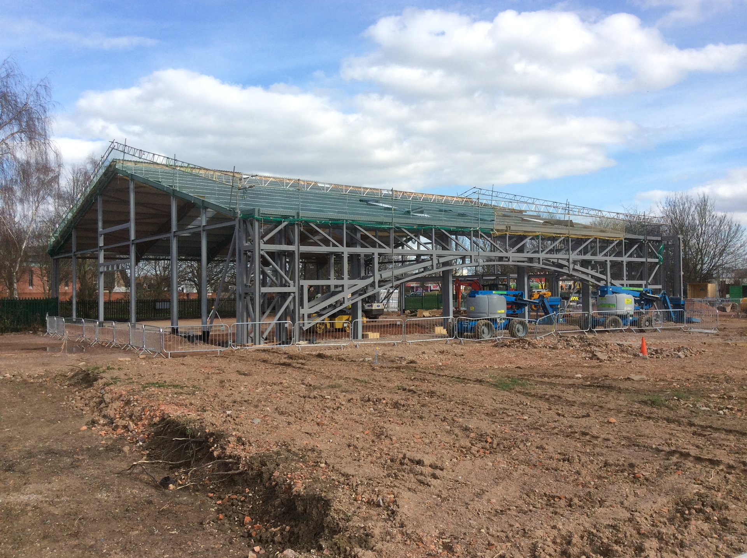
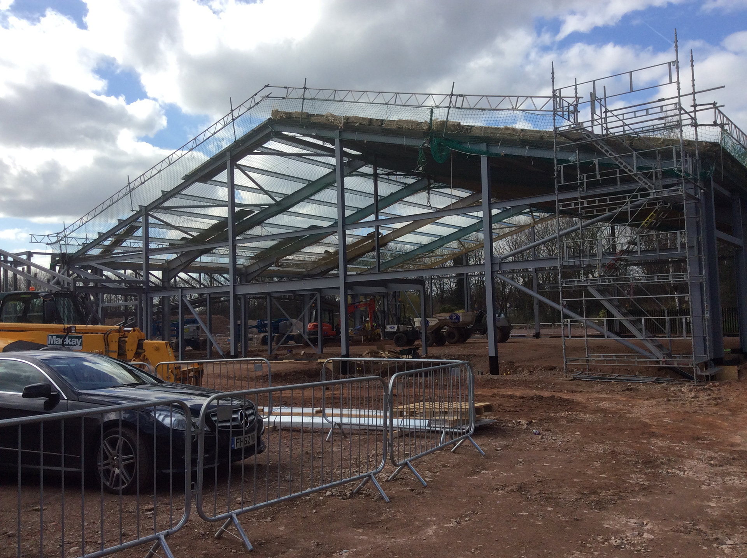
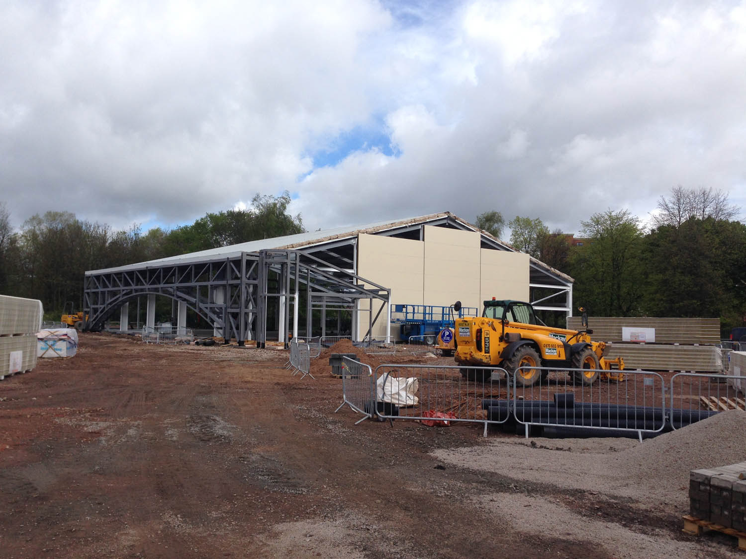
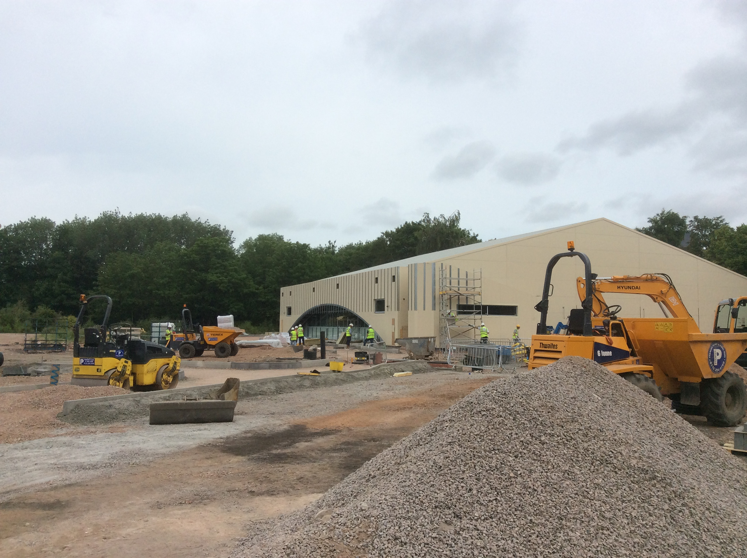
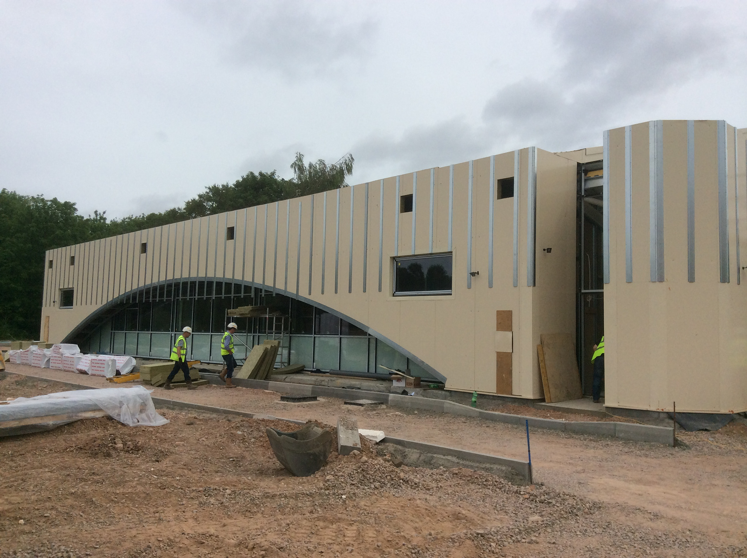
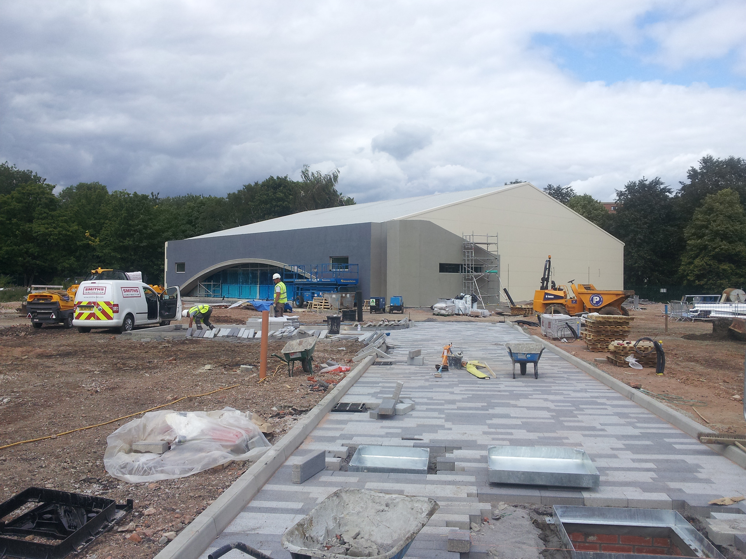
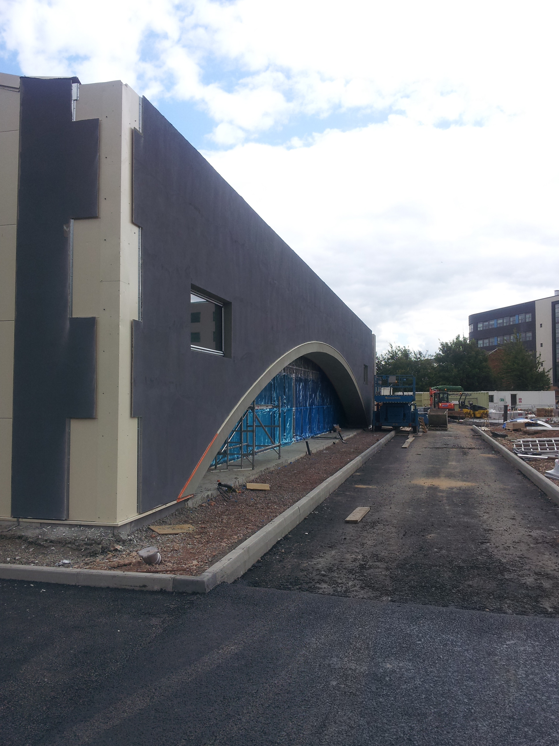
Architecture
Sustainability
Low energy use is provided through the provision of super insulation, along with delivering high levels of shaded daylight into the interiors reducing the need for electric lighting. Renewables are delivered through roof mounted array of photovoltaic panels calculated to deliver approximately 25% of the buildings energy needs.
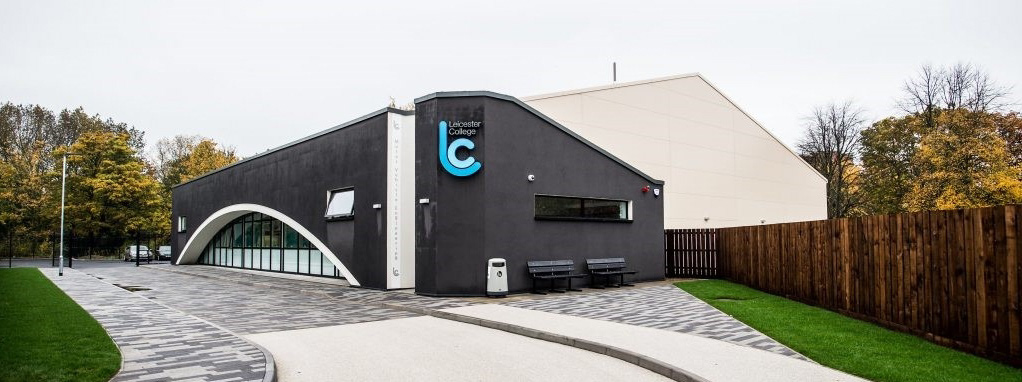
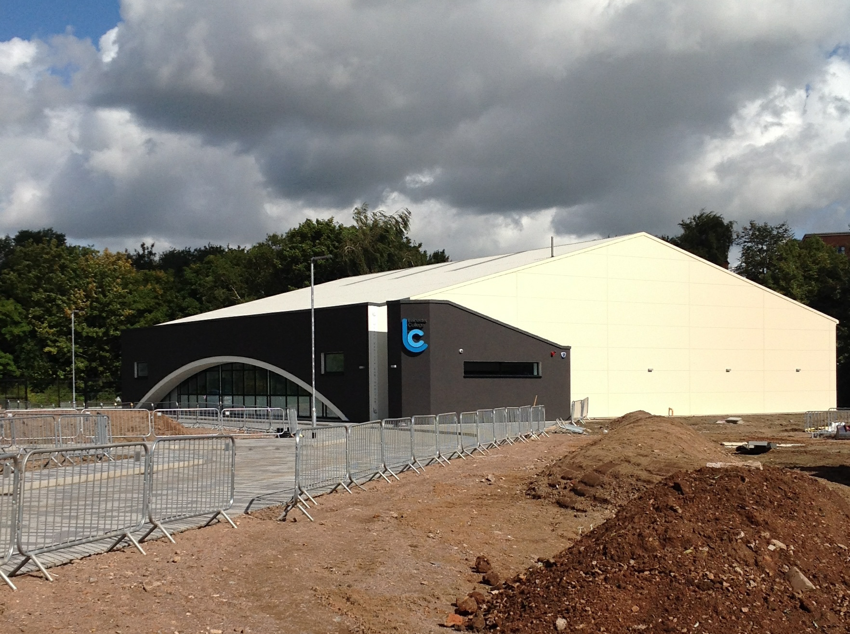
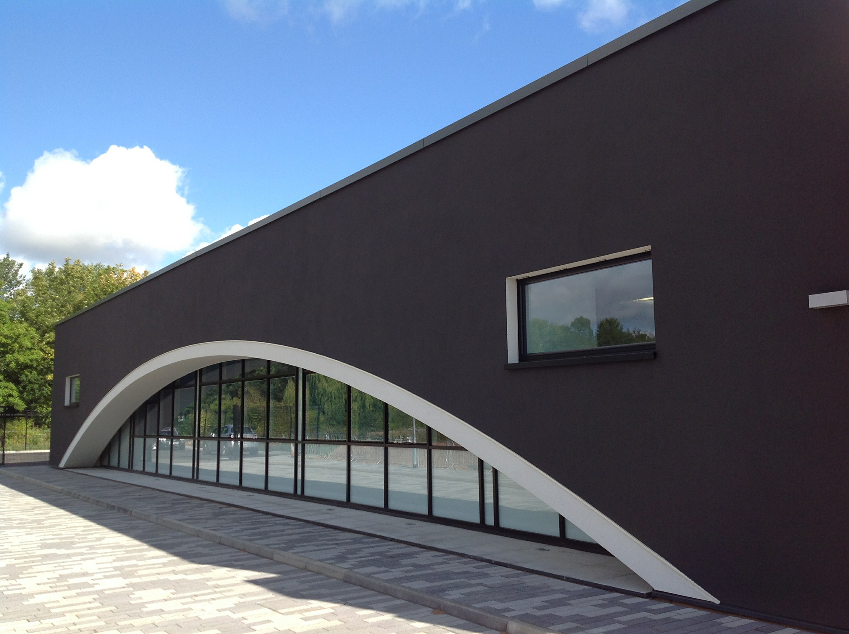
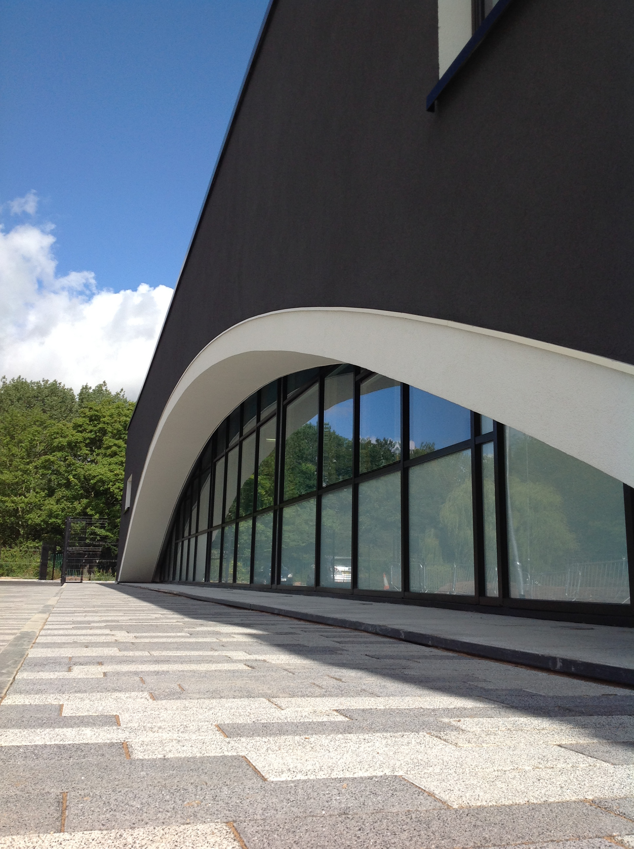
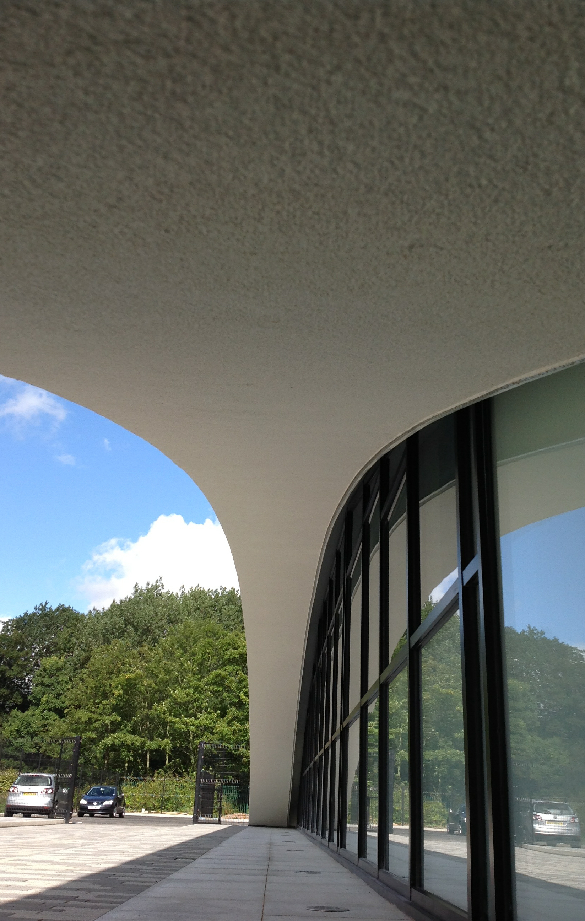
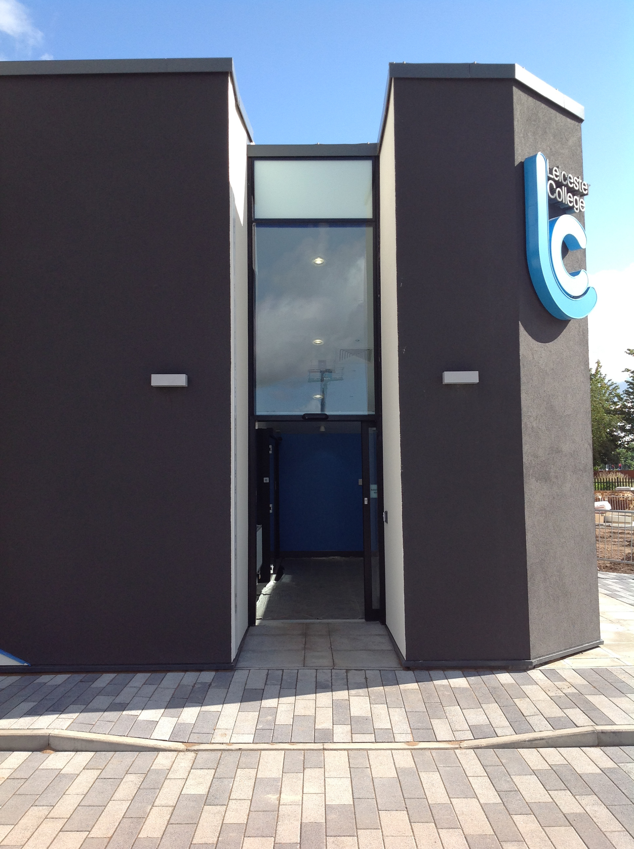
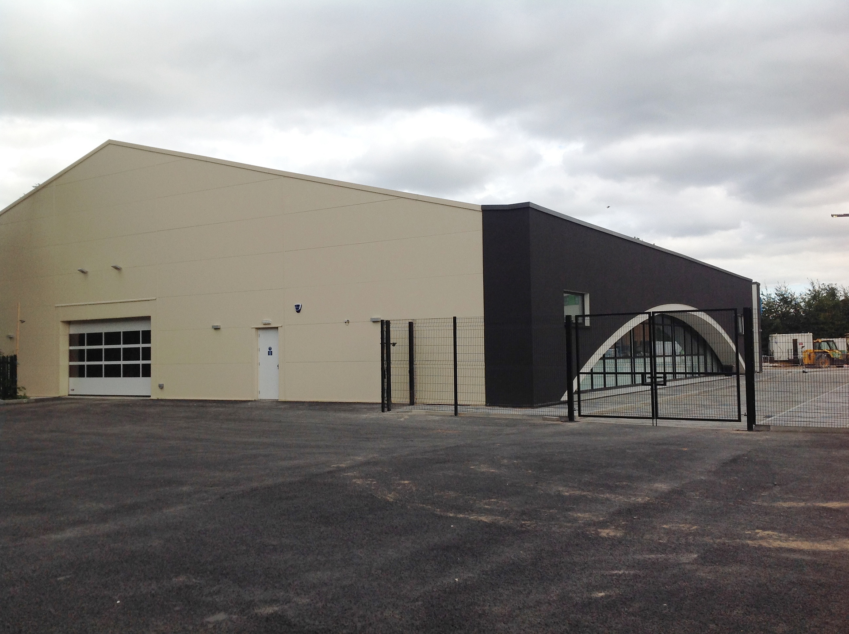
Interiors
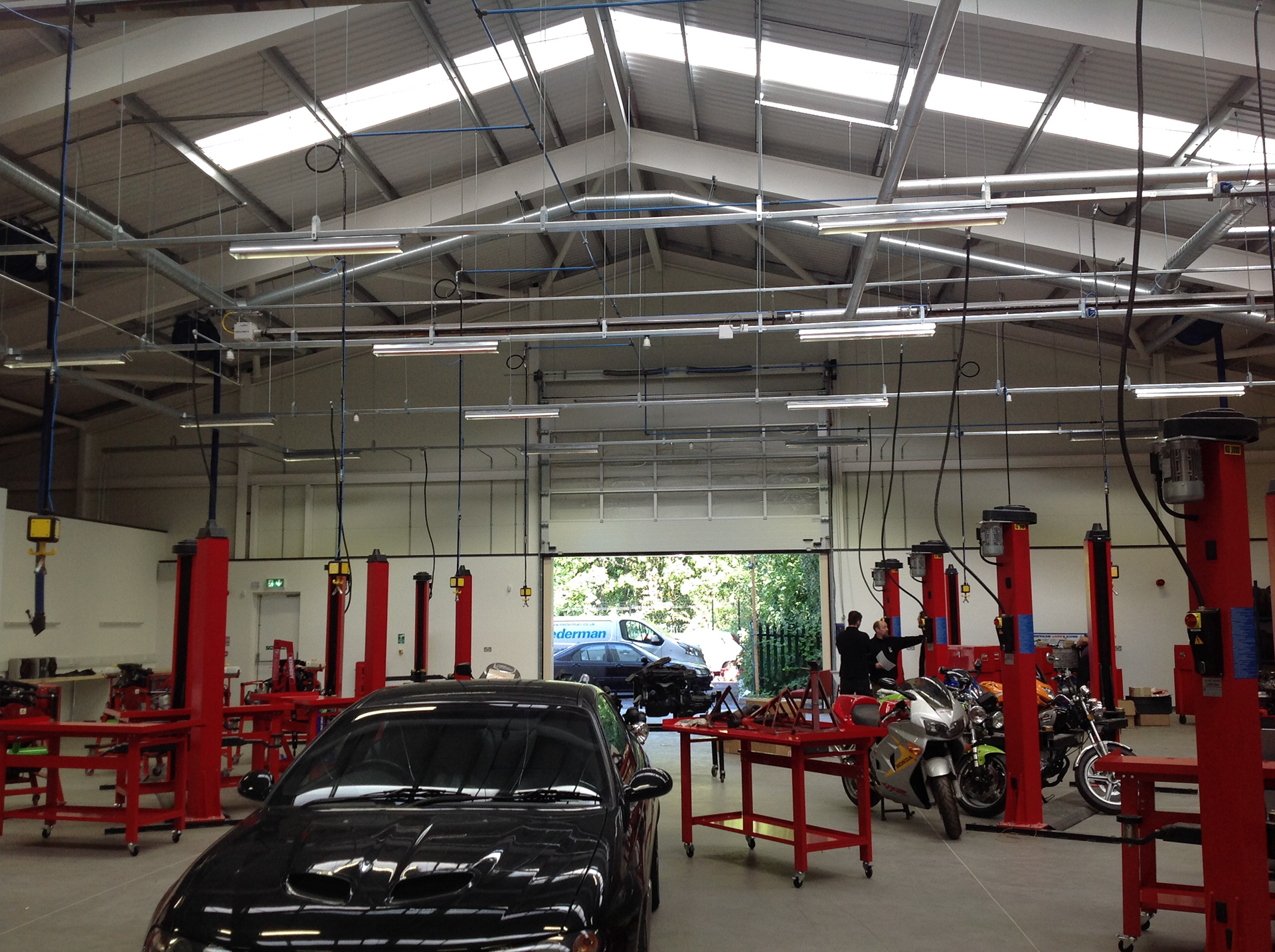
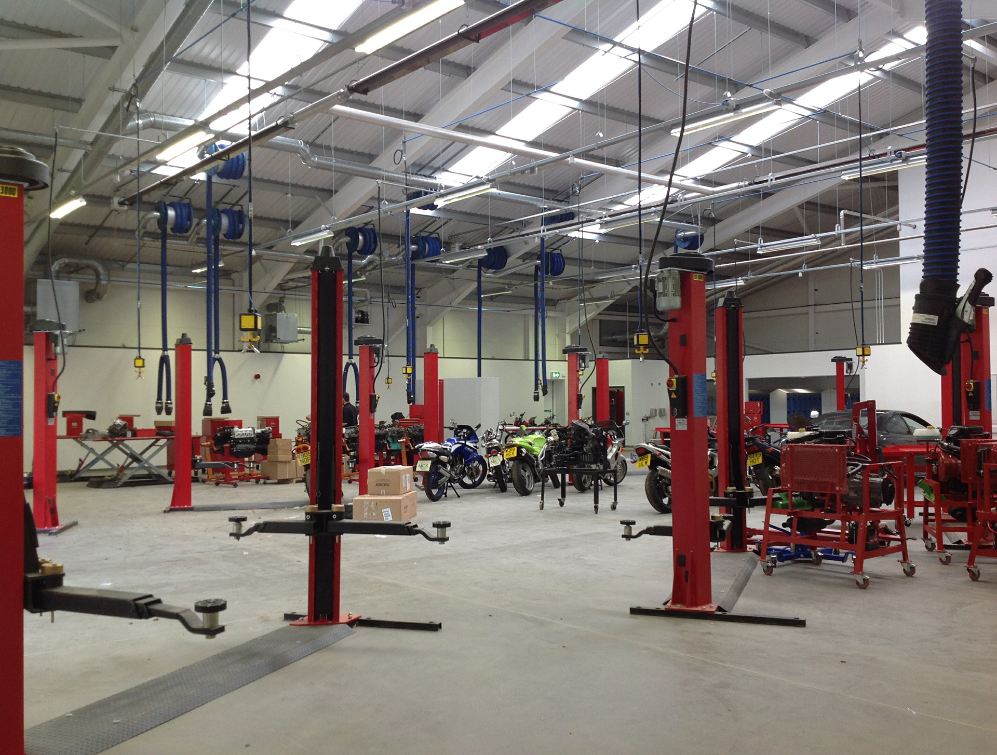
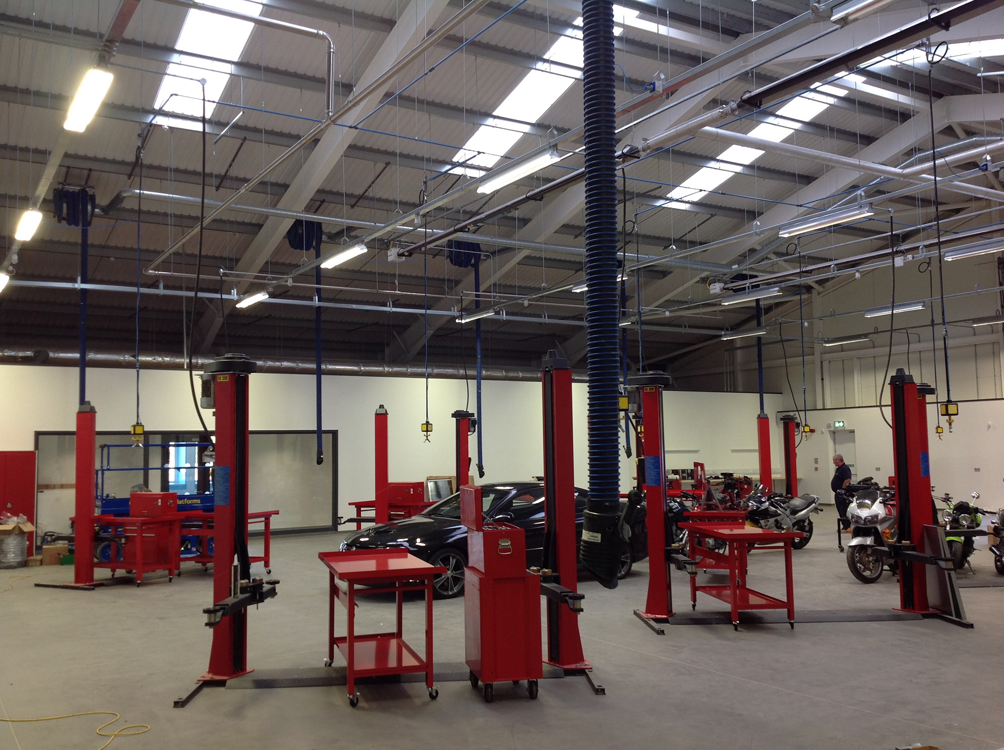
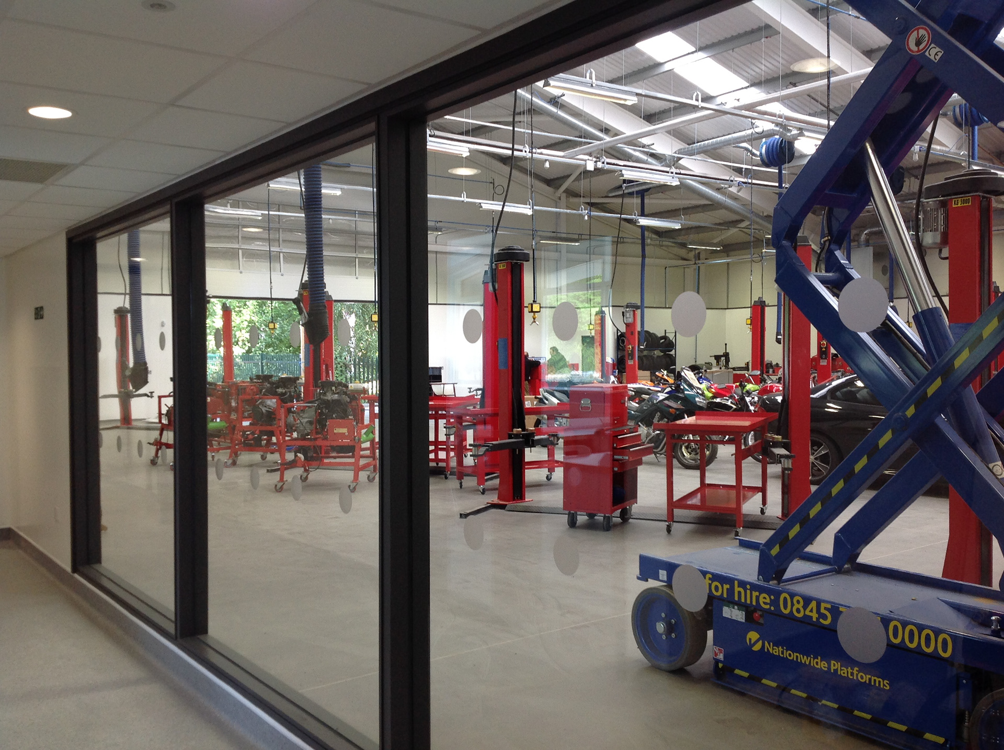
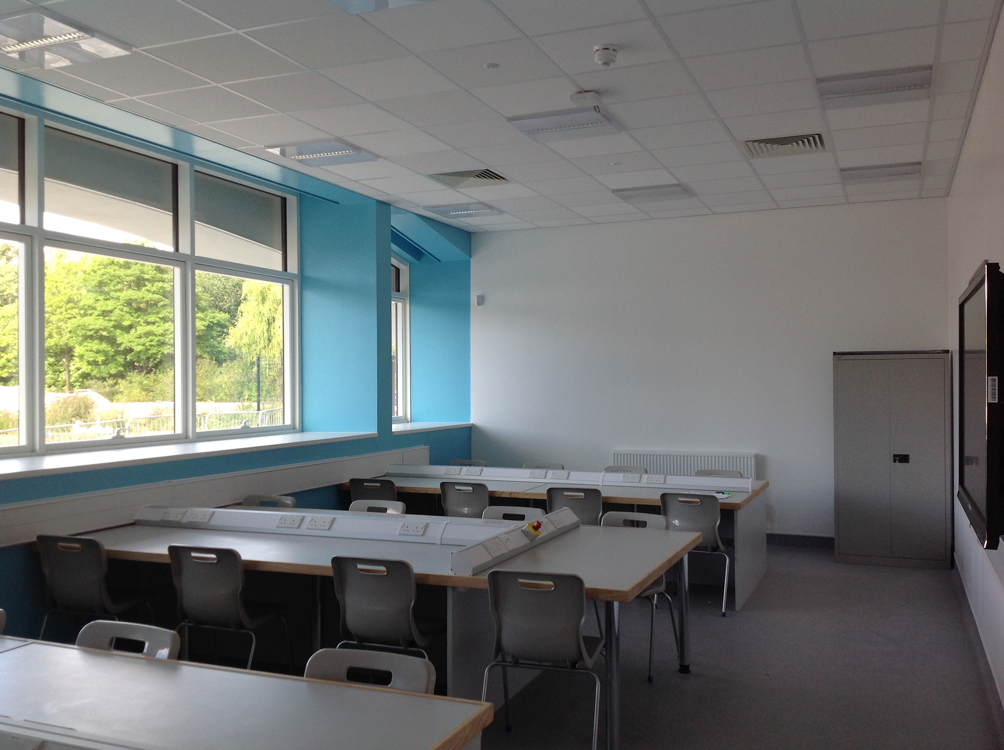
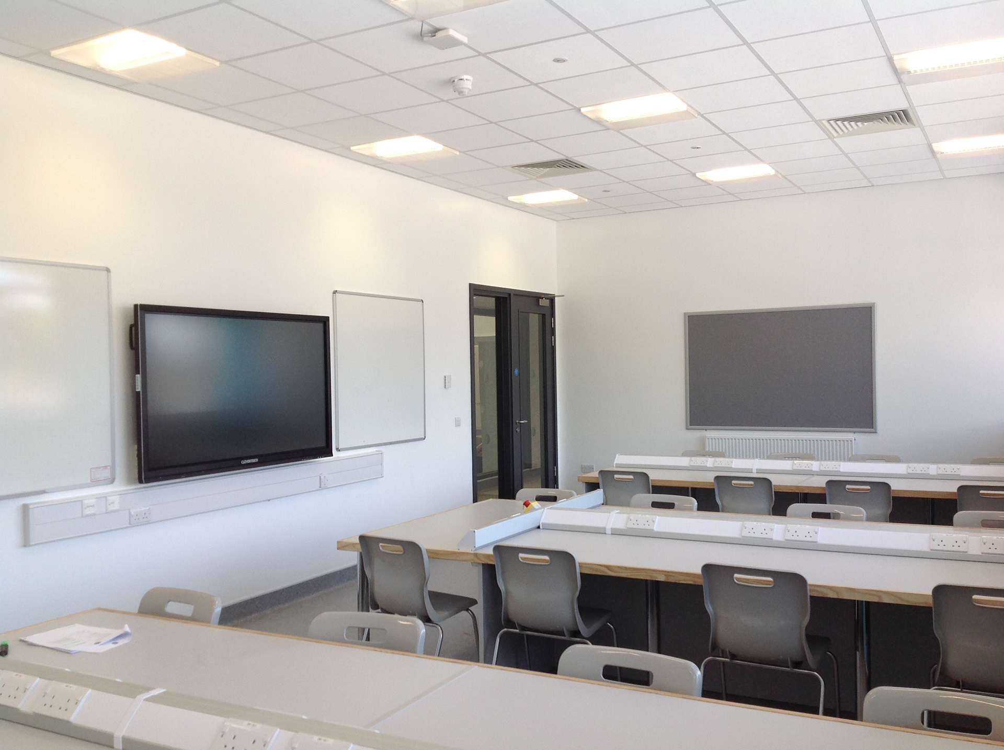
Aero Space
Introduction
A proposal for the School of Aeronautical Engineering building set adjacent and connected to the new MVE building, sharing a common entrance. Comprising a triangular work shop and plane hangar set around the wingspan of a Mini Max aircraft. Computer labs, engineering stores, flight simulator space and model making as well as IT engineering class rooms and support facilities are set around the perimeter of the hanger void at ground and first floor level. The roof is developed as a model aircraft and drone flight platform. The glazed entrance façade includes a central hangar door accessing directly the workshop.
A large triangular roof light that is glazed to the side walls is set over the workshop flooding the interior with shaded daylight. BMS actuated glass louvers are included for ventilation in both the fenestration and roof light. Sustainable features include photovoltaic claddings and panel roof arrays. Natural ventilation is maximised. The robust concrete heat sink structure is exposed to the interior for aesthetics. The triangular layout, architecture and materials palette is paired back and simple using concrete, glass and render in modularised layout developing a simple clean aircraft aesthetic, having views into the interior from all approaches.
Layout
Architecture






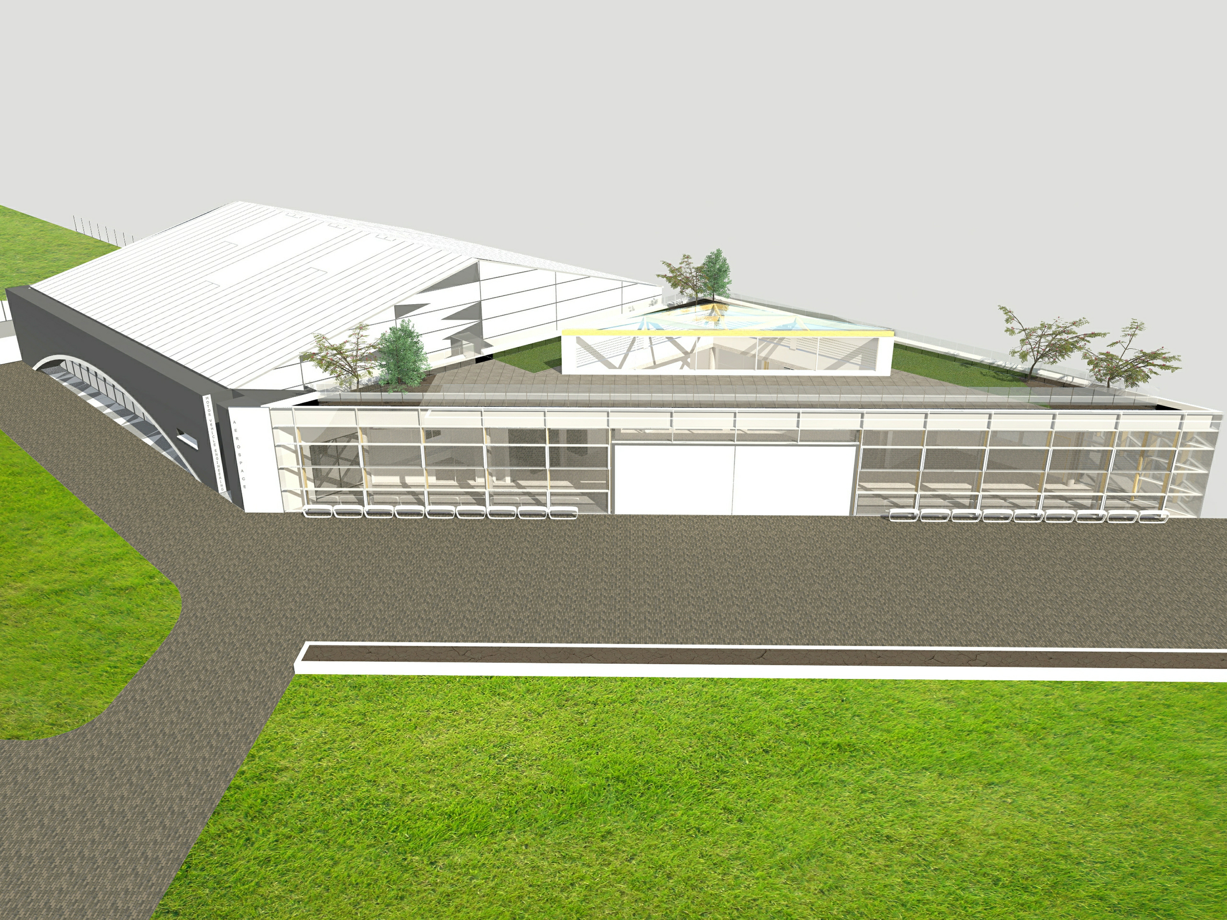
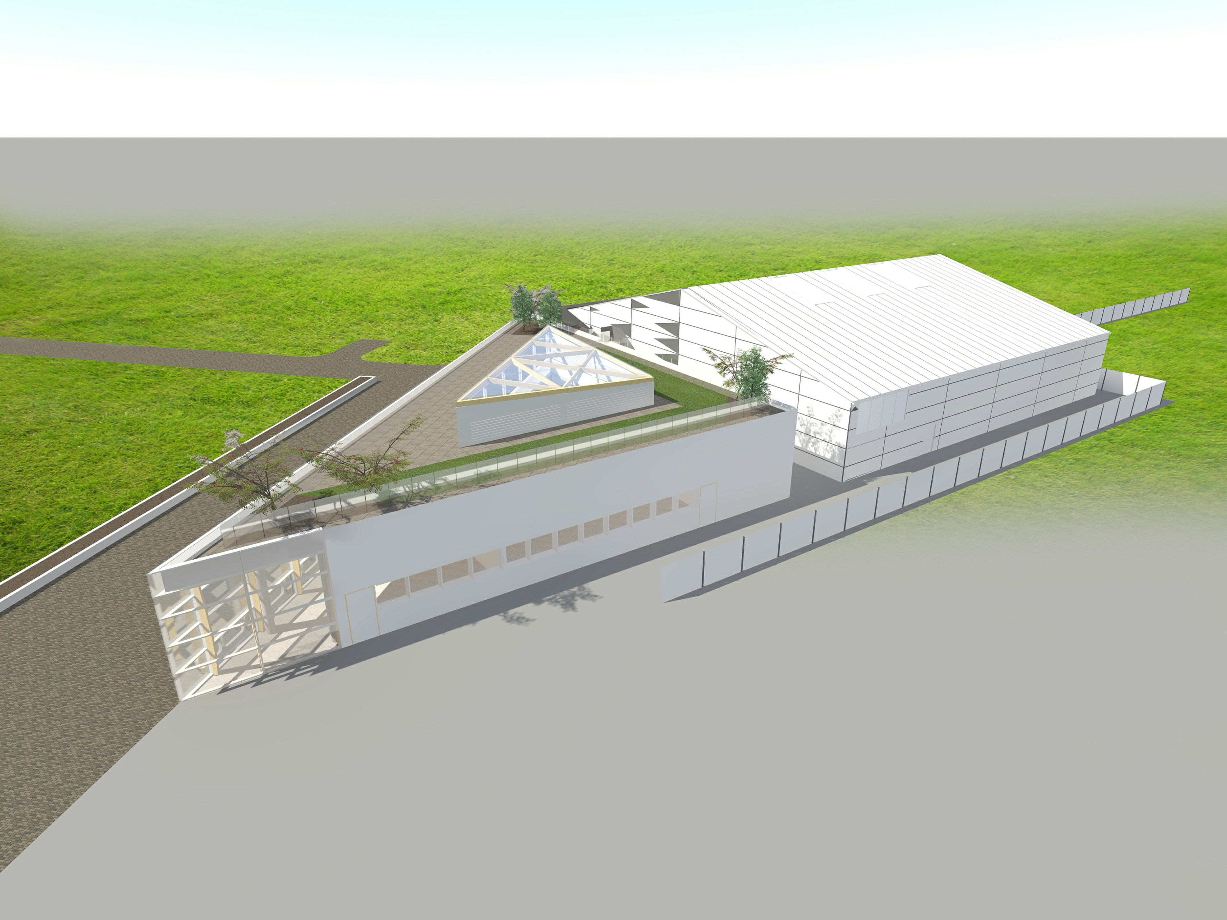
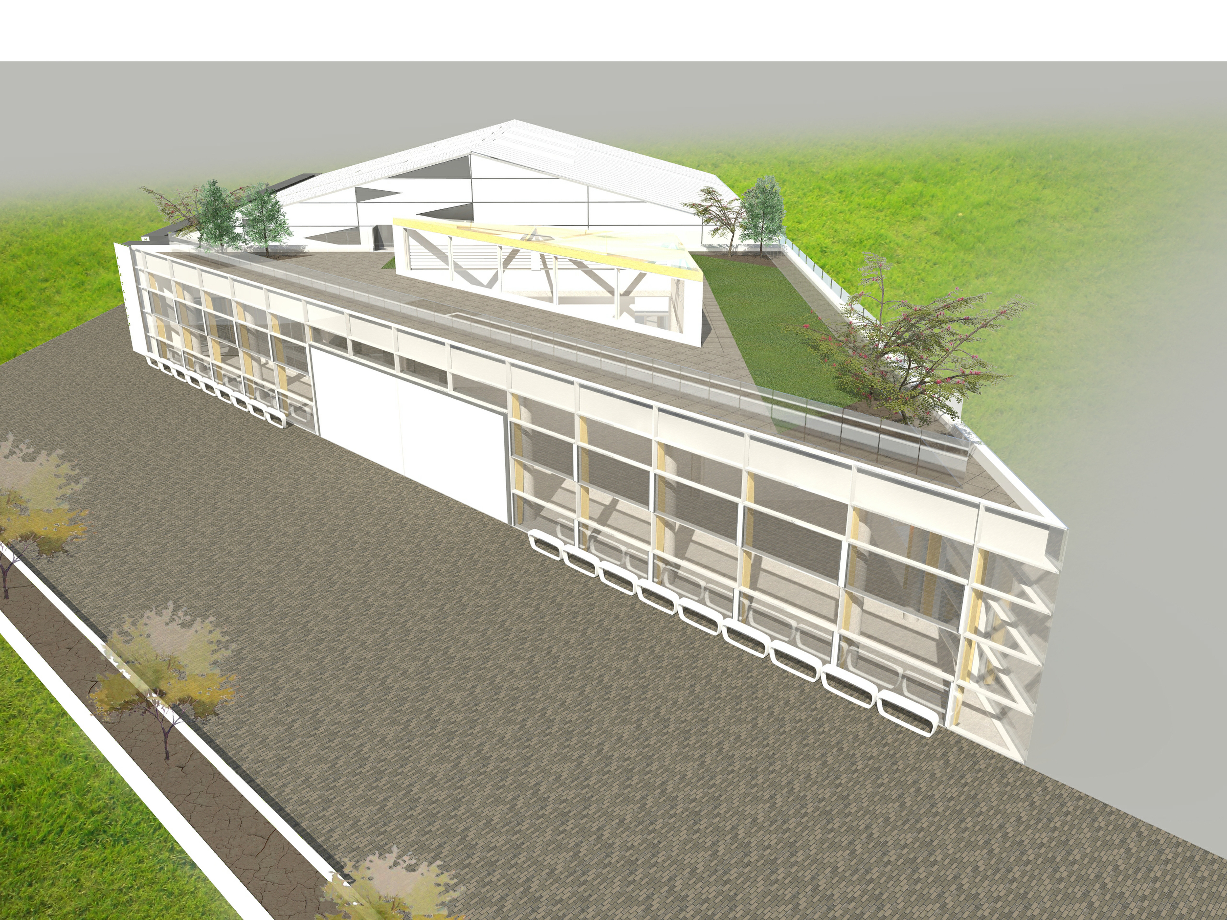
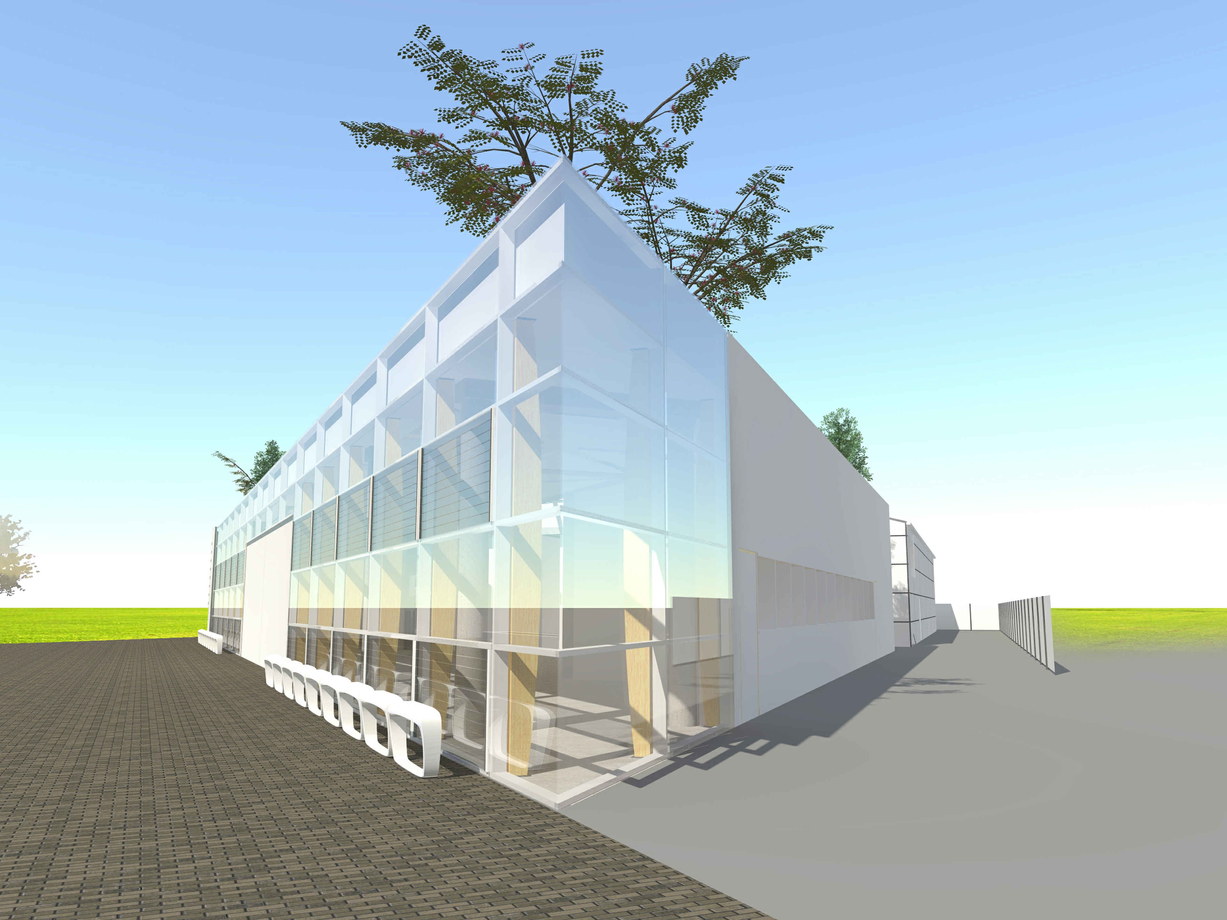
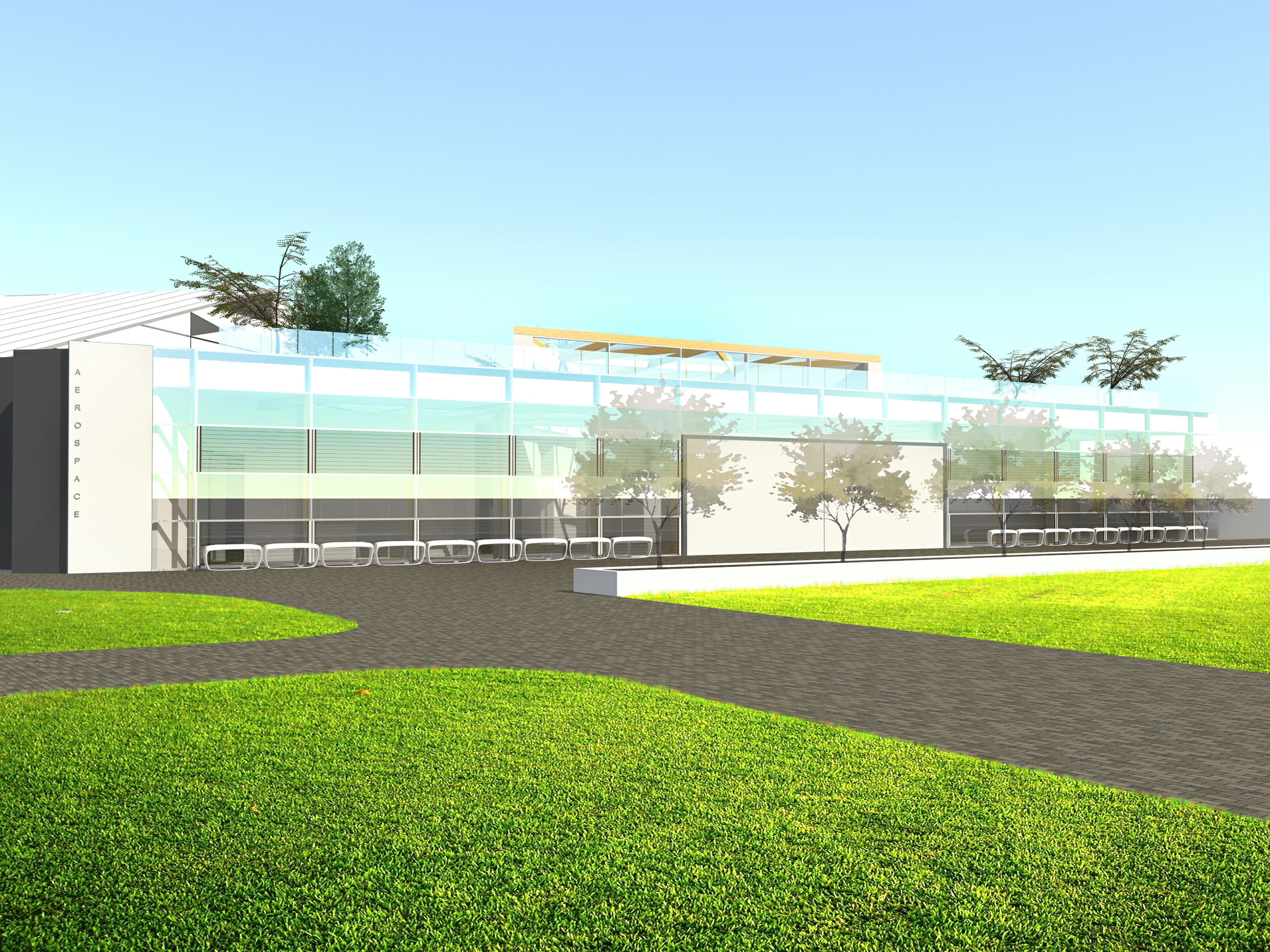
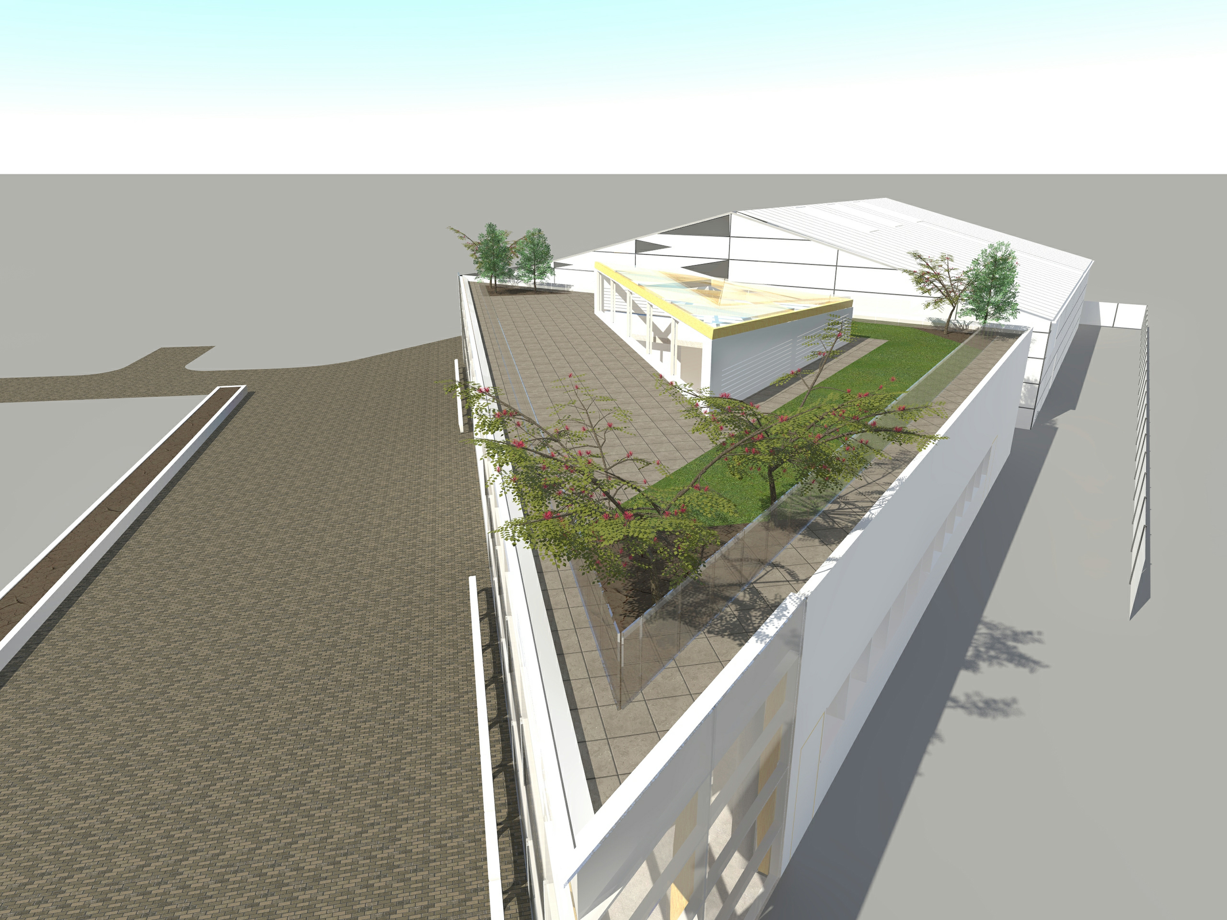
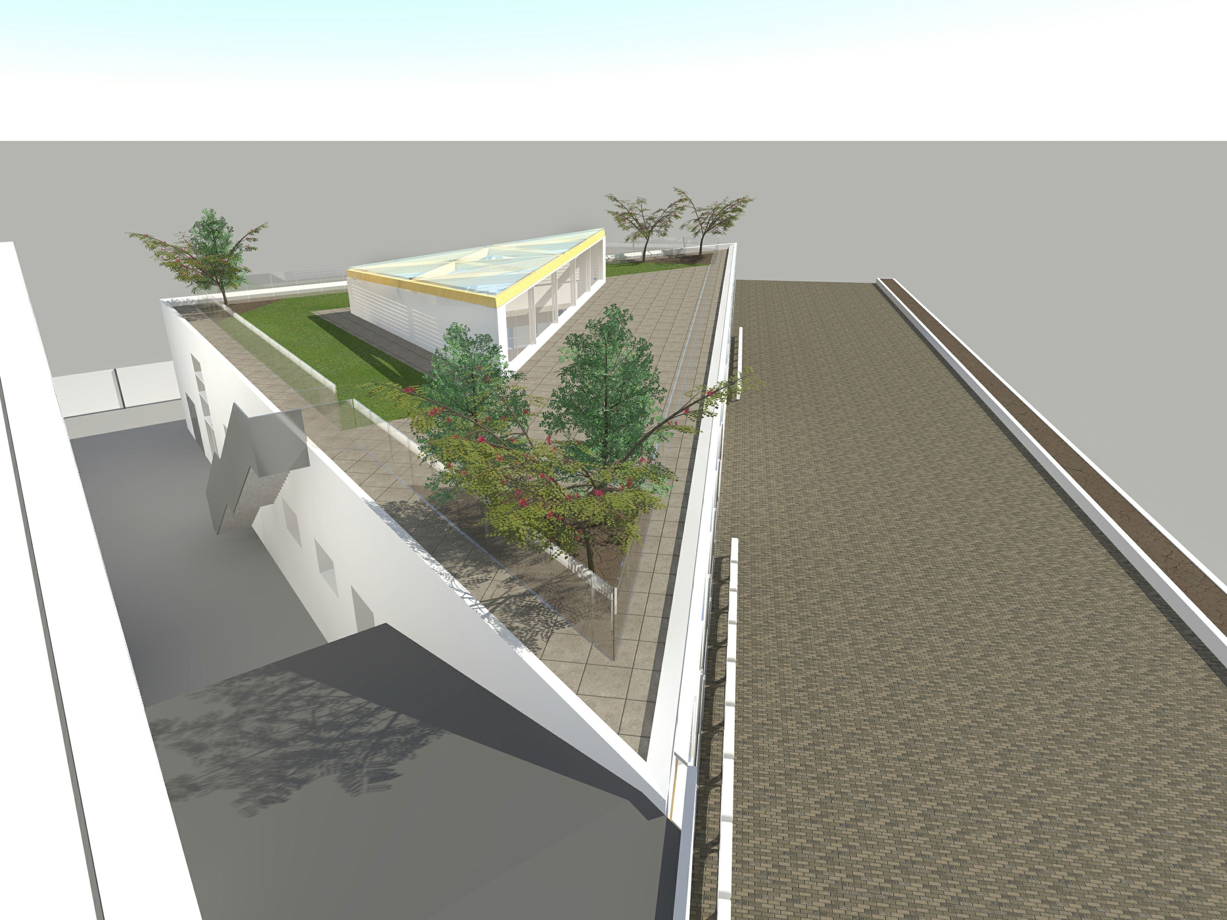
Interior
