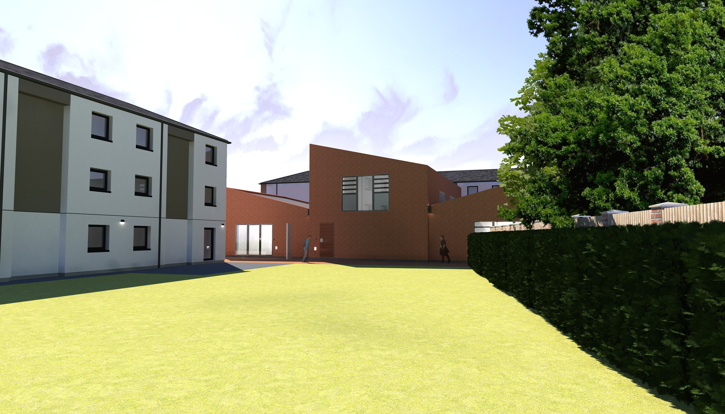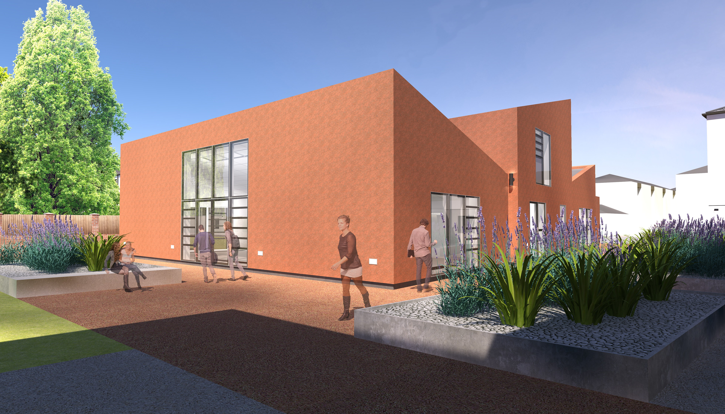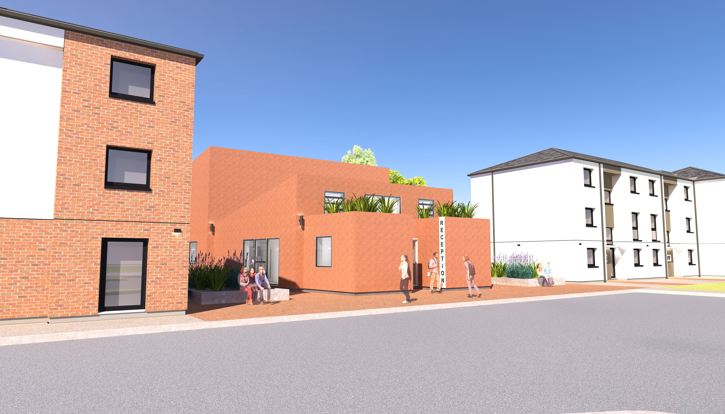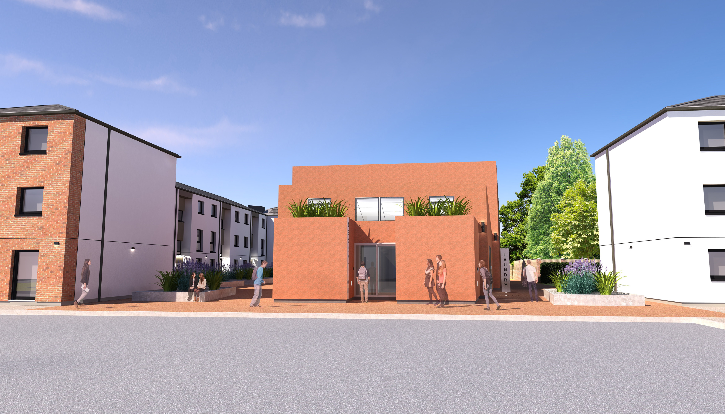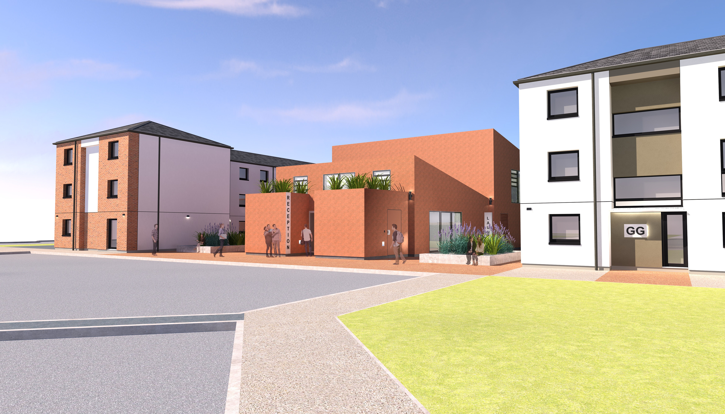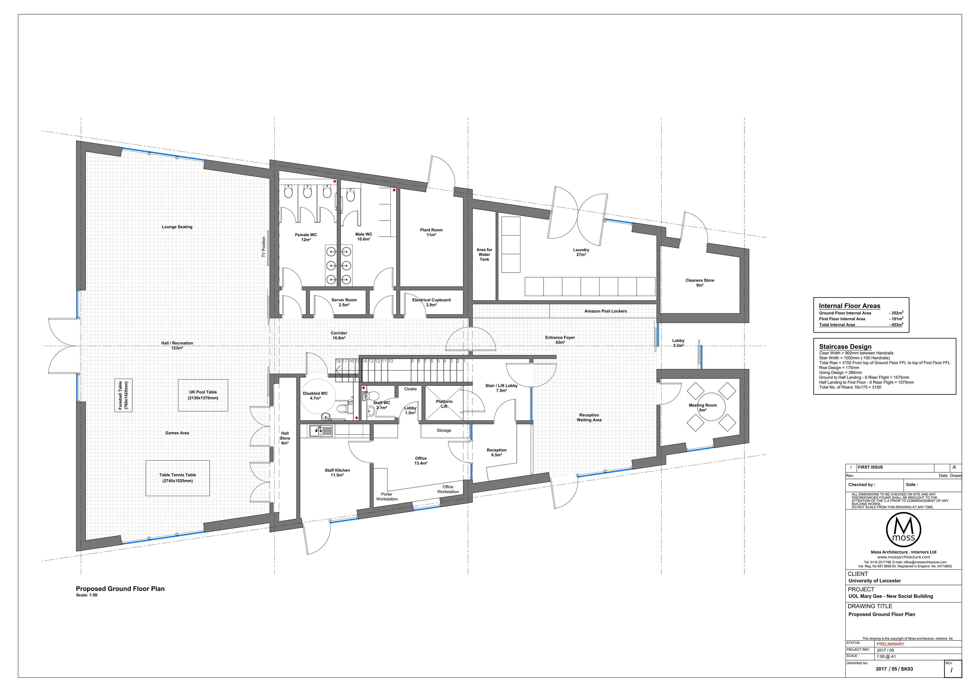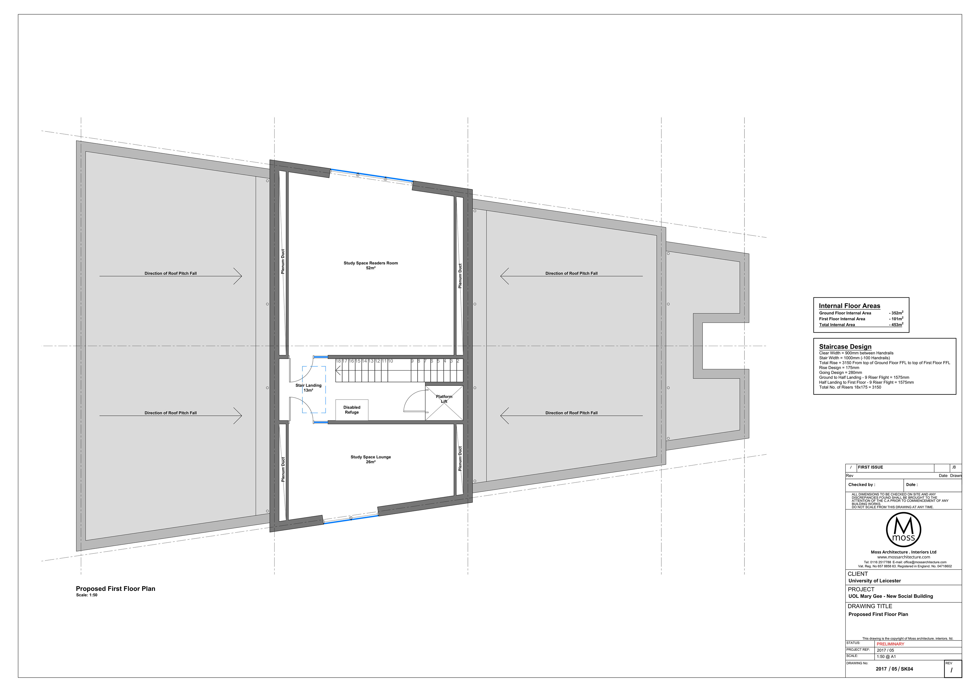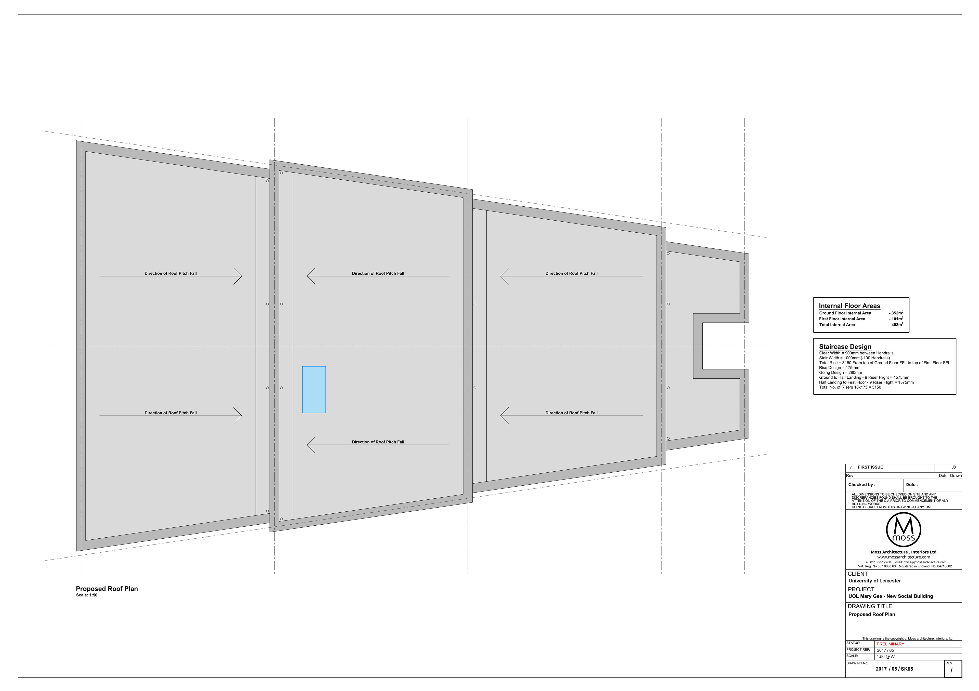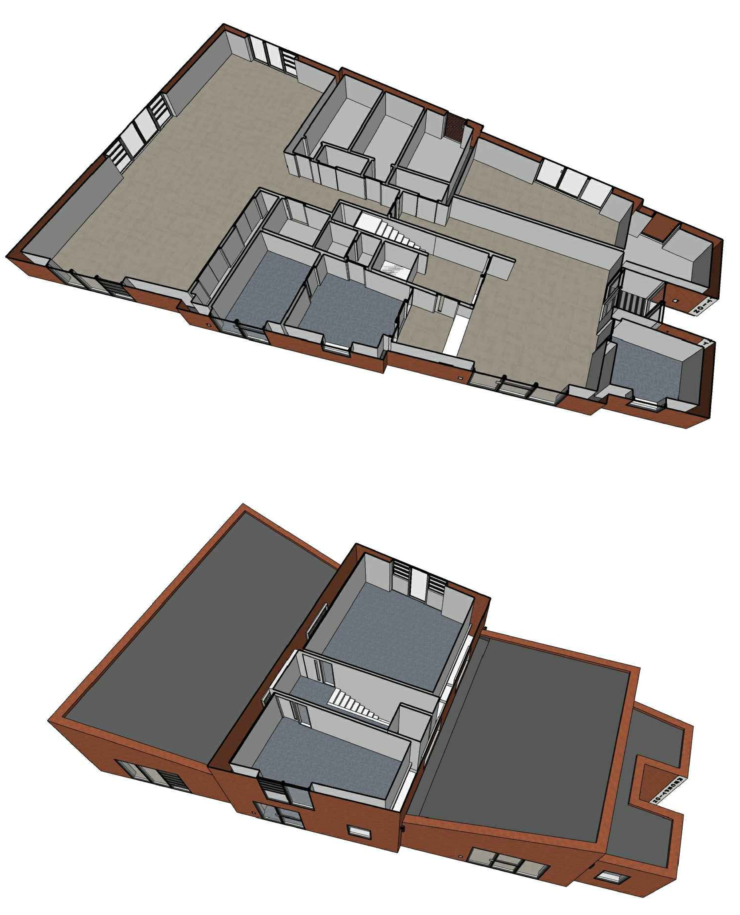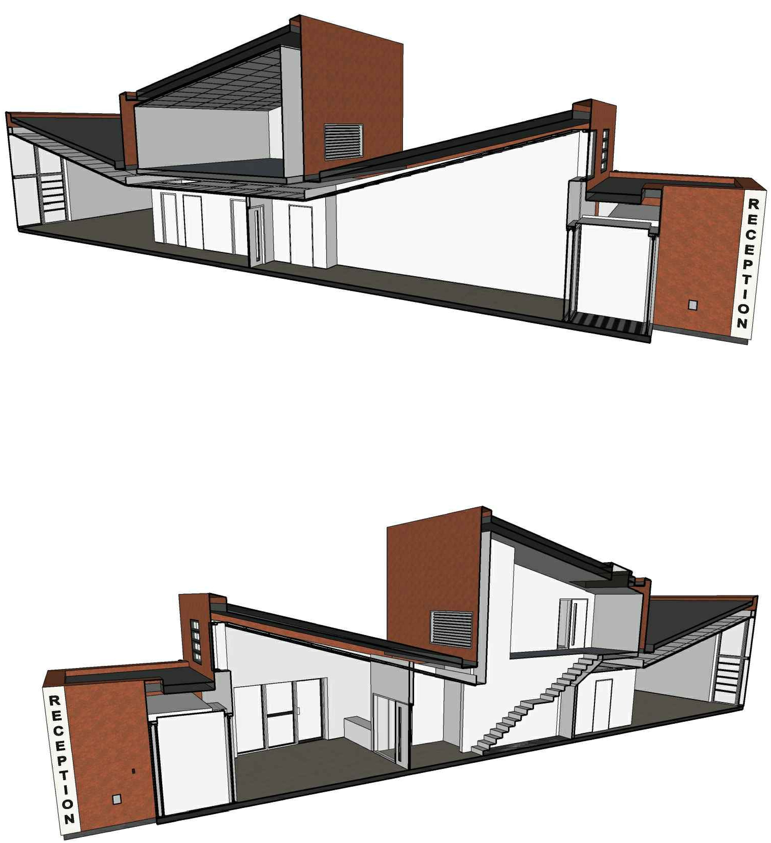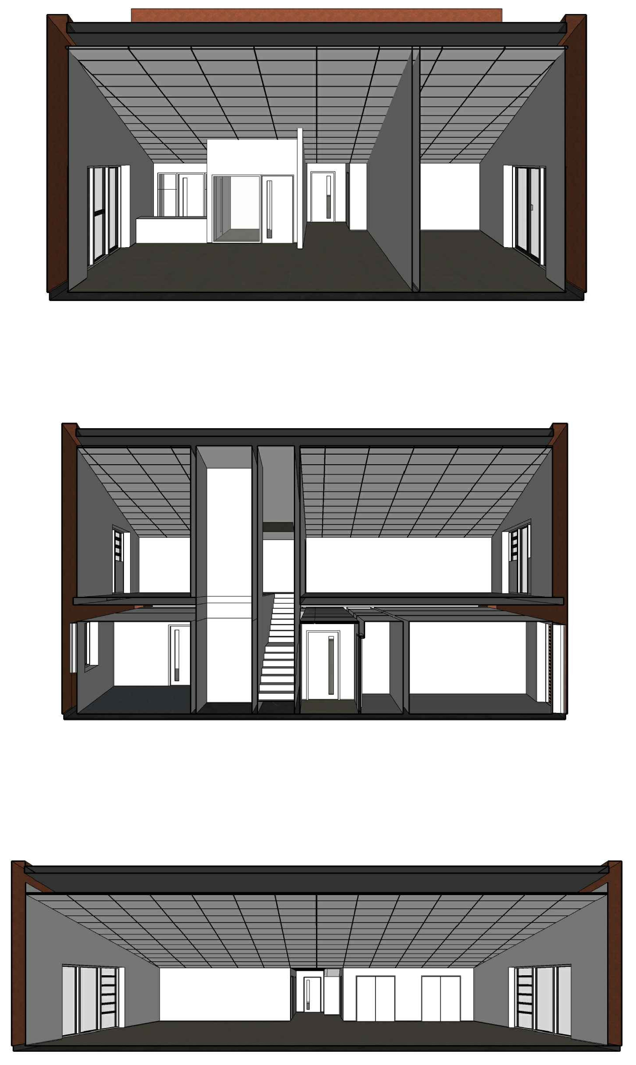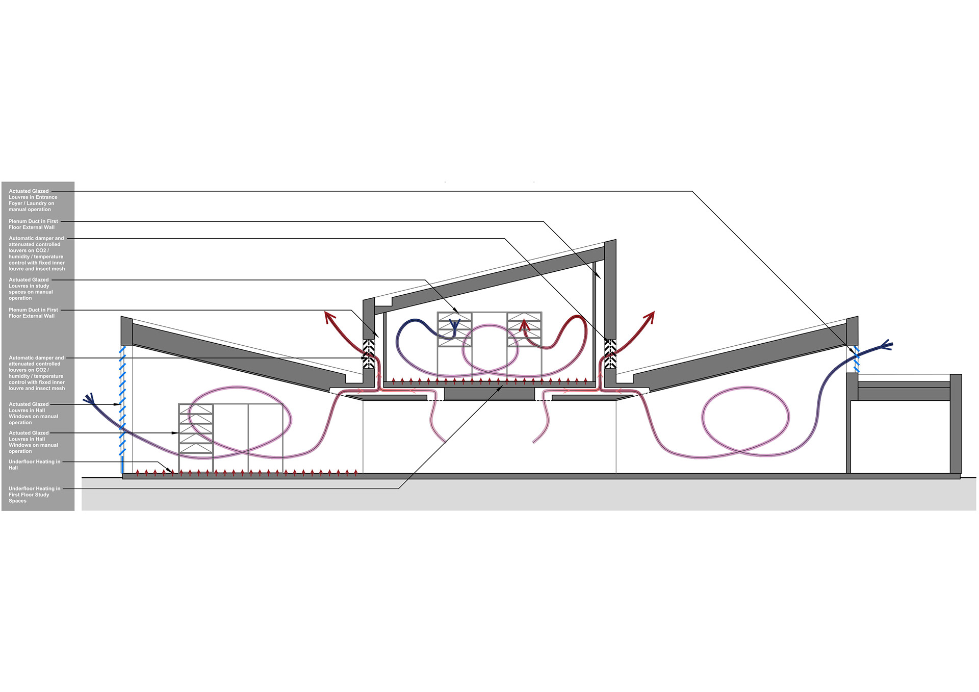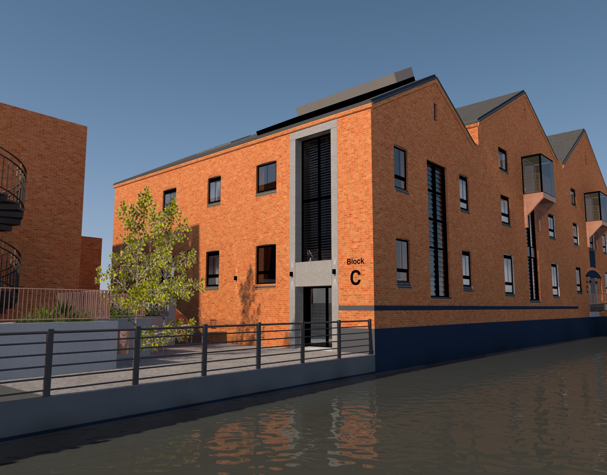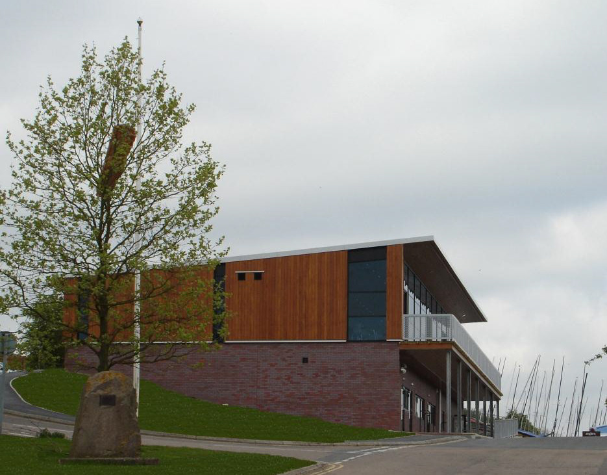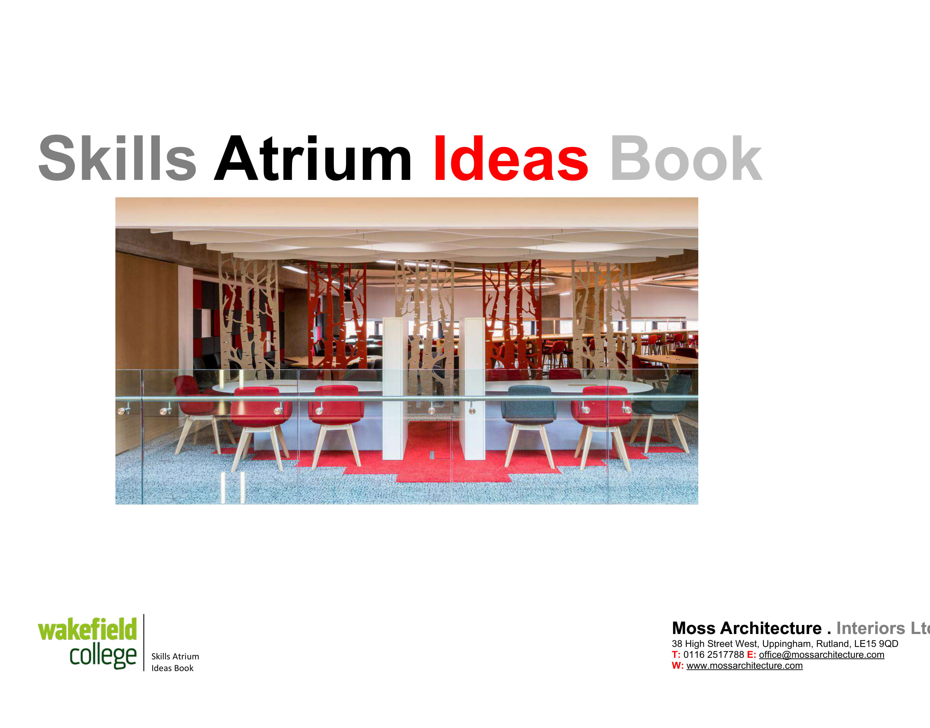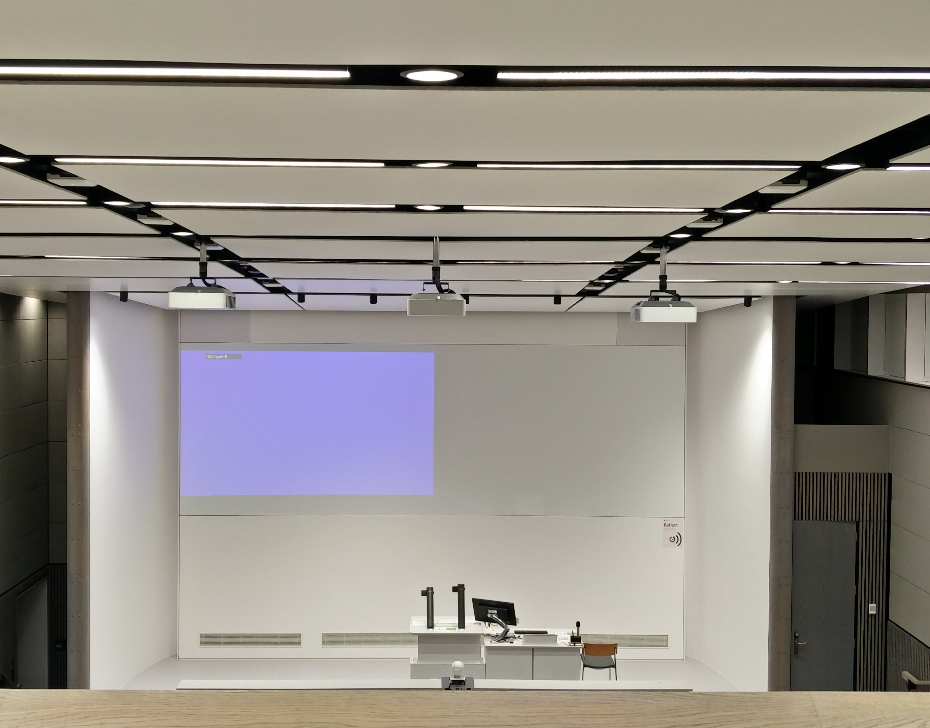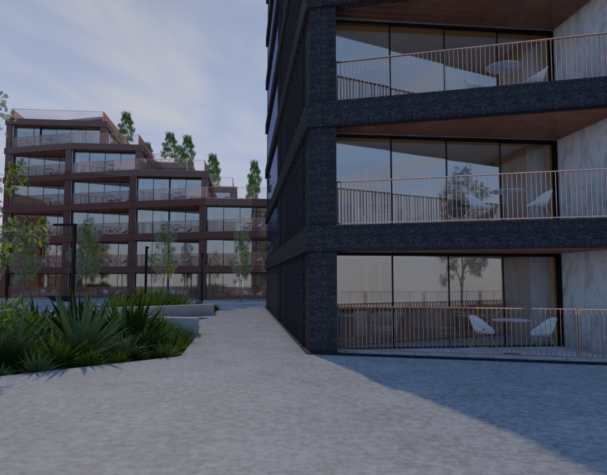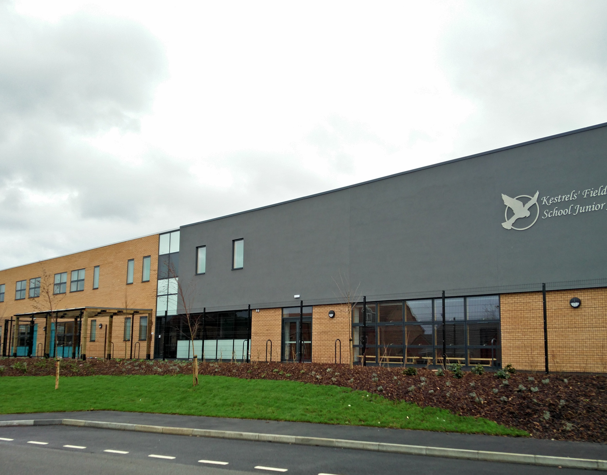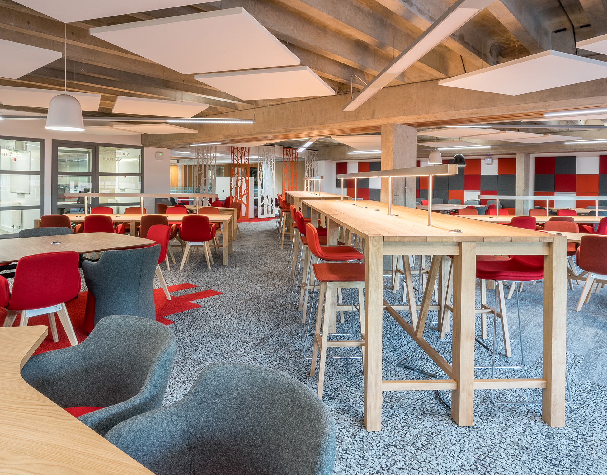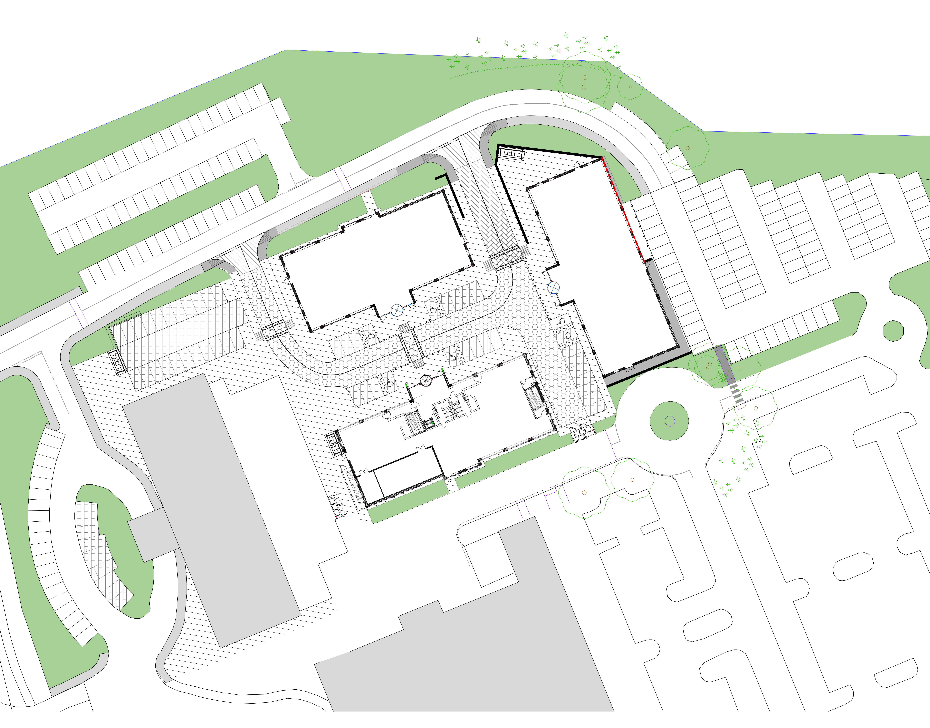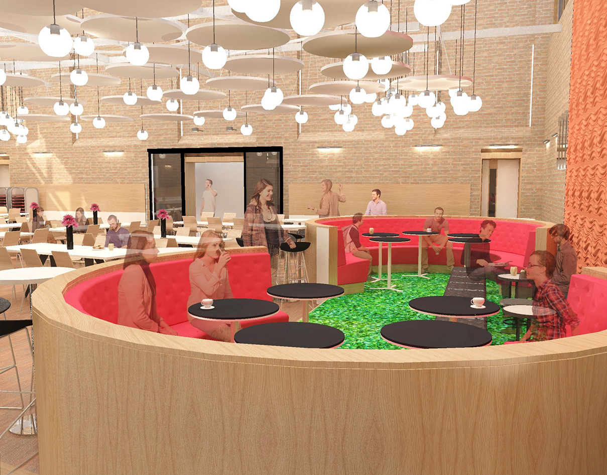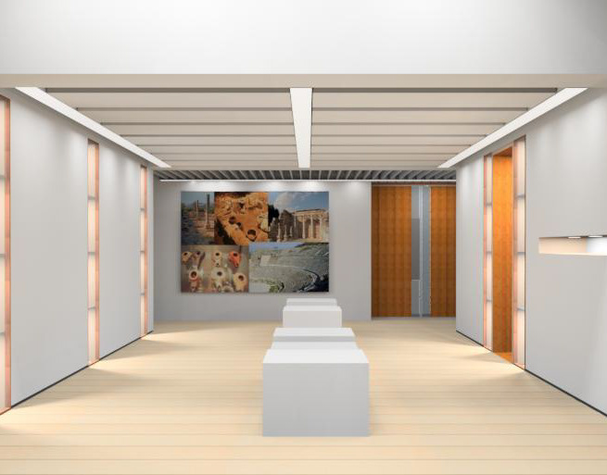Introduction
Responsibilities
MAI Ltd carried out the role of Lead consultants, lead architectural & Interior designers; Landscape designers; Principal Designers, responsible for making local authority planning and building regulation applications; Contract administrators. Appointed under the university of Leicester consultant framework. Delivering complete multidisciplinary professional team services in conjunction with our sub consultant design team. The project involved undertaking a functional suitability and feasibility study of the site and appraisal of best value development options along with cost benefit reporting to agree brief direction.
Contract & program: 12 Months. Comprising 5 construction phases delivering phased completion and occupancy for each residential terrace. Construction of the social building along with completion of the wider landscaping and external works follows on. JCT contract, full information basis comprising drawings and specification; without quantities.
Student Housing Renewal
Site
The site comprises the renewal of a 360 bed student residential village with the construction of a new site reception and social activities building. The site is located within Leicester city’s primary residential areas in the Stoney Gate conservation area in the southern section, being subject to conservation area planning consents. The site is surrounded with new and period style residential development to all boundaries.
The site is a 4 acres in size with three storey, pitched roof, brick built residential terrace and other buildings in a courtyard garden setting. The residential terrace buildings comprise 5 blocks set out in 90, 80, 70, 70, 50 bed blocks laid out in quadrangles with lawn courtyards and numerous mature trees around the site. The site occupies a setting of mature landscaped grounds with a significant number of large trees having a continuous but ad-hoc fence and dense hedge to all boundaries. The existing student residential buildings are in end of life condition with little investment made in maintenance over the last 15 years resulting in extremely poor conditions.
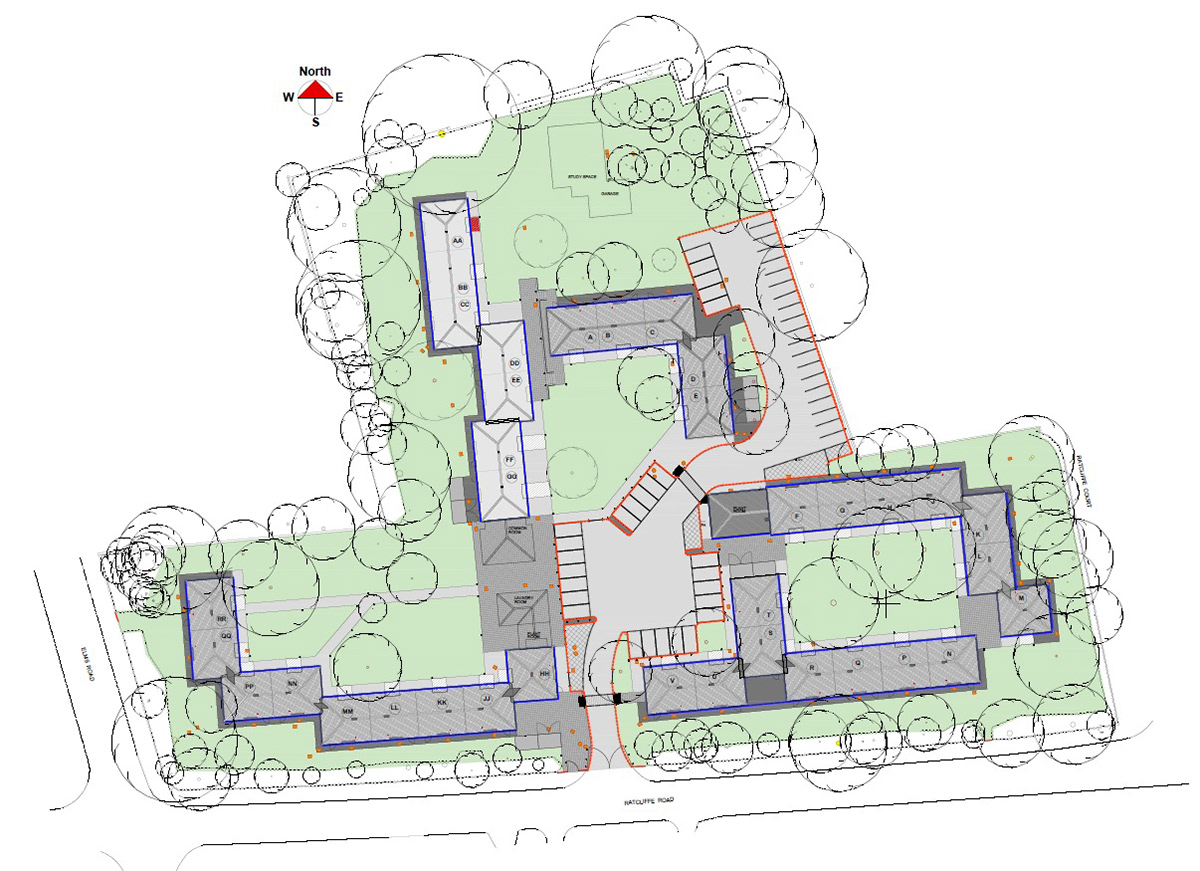
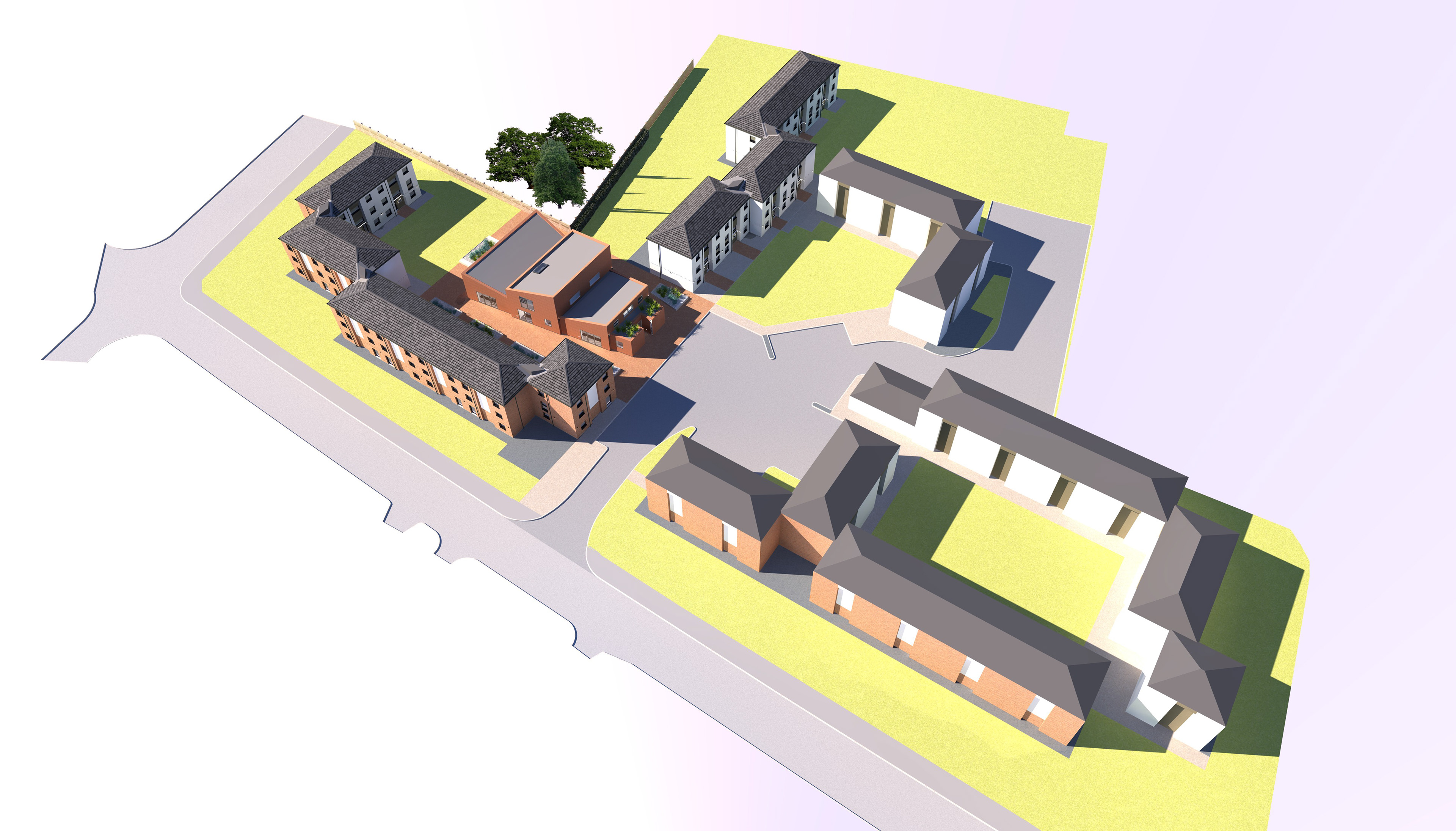
Brief
The briefing process was developed in two streams:
1. A quality brief proposal setting out design objectives to include quality and performance and schedule of accommodation.
2. Collection of site condition data through a suite of purposed technical surveys. To include site infrastructure, supplies and buildings to determine condition. Establishing repairing and upgrading requirements for buildings and services and drainage infrastructure.
Energy Target Performance Criteria
BREEAM Brief:
- Refurbishment: To achieve minimum very good rating (Design stage achieved).
- New build Social Building: To achieve a minimum of outstanding rating.
Energy Performance Rating Brief:
- Energy Rating Brief: to achieve a minimum EPC of A for both refurbishment and new building.
Layout
Interior Layout 10 Bed Template
The Terrace are formed in 10 bed block units over three floors with a dedicated stair.The design proposal involved the cohesive development of improved accommodation layout, structural building repairing; the improvement of the energy envelope to meet target performance requirements; the re-planning of the interior layouts to improve the social spaces, considering acoustic performance and maximising daylight and natural ventilation into the kitchens and common stair entrance areas through developing new entrance glazing features.
Each 10 bed block is re-planned, removing the kitchen from the first floor and locating it on the ground floor improving access and noise transfer issues. The two displaced bedrooms on the ground floor are relocated onto the first floor to retain 10 beds in each block. Improving access and daylight into the kitchen, through providing a large scale glazed door. The kitchens were enlarged into the common circulation space with a glazed screen and door maximising space and sharing daylight into the common circulation area. The kitchen layouts are zoned into defined areas for cooking, dining and social space. The Shower rooms and WC rooms have been rationalised to improve layout and increase the number of WCs to bring the ratio for showers and WCs to two students to each appliance. The wet room areas were fully redesigned developing pre-plumbed panel solutions, delivering the benefits of at works manufactured solution, reducing installation time on site, developing robust and maintainable finishes that are attractive.
The study bedroom partition layouts are generally retained with door positions standardised to deliver standardisation to the interior planning and furnishing layouts across the site. All bedrooms include a three-quarter bed, along with bed head set up to include side unit and head board, with task light. A light switch is provided to the bedhead position. A study desk with pedestal unit and pin board and boxed shelf unit are provided. The sockets to the desk include USB charging sockets and are purposely excluded from the bed head position.The bedroom windows include a boxed carcase lining developing a window seat area and act to contain the window blind to ensure the blinds are light tight.
The M&E scheme includes development of a new services room at ground floor adjacent the kitchen and centrally accessible off the common circulation space for ease of maintenance access. The services room houses the main electrical panels with sub metering, along with a pressurised hot water cylinder with main risers routes taken through the first floor concealed within enlarged void plumbing panels with hinged access doors at each level, rising to the mains distribution in the roof space. This design template model is then repeated 36 times through the handed 10 bed block conditions, delivering the 360 bed upgraded accommodation with high levels of standardisation and providing construction efficiency and maintenance benefits.
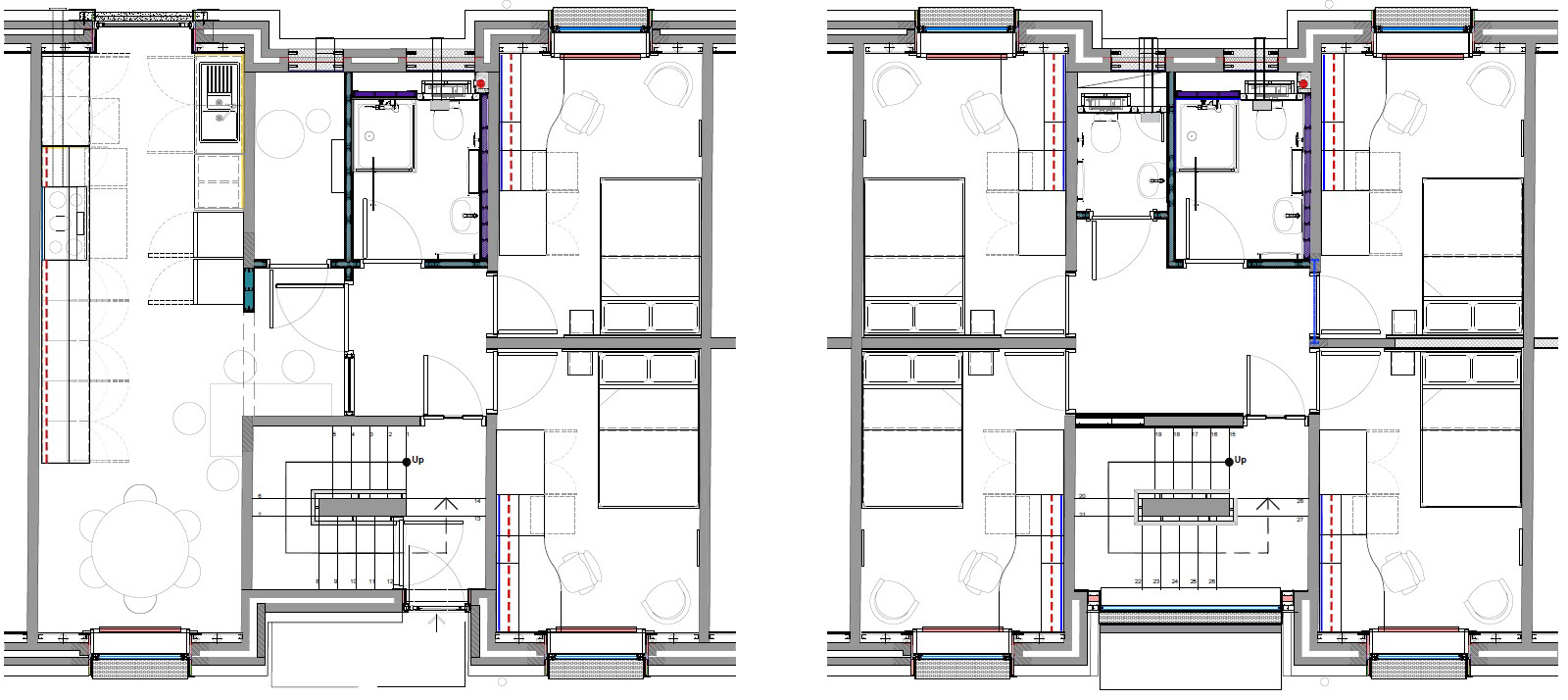
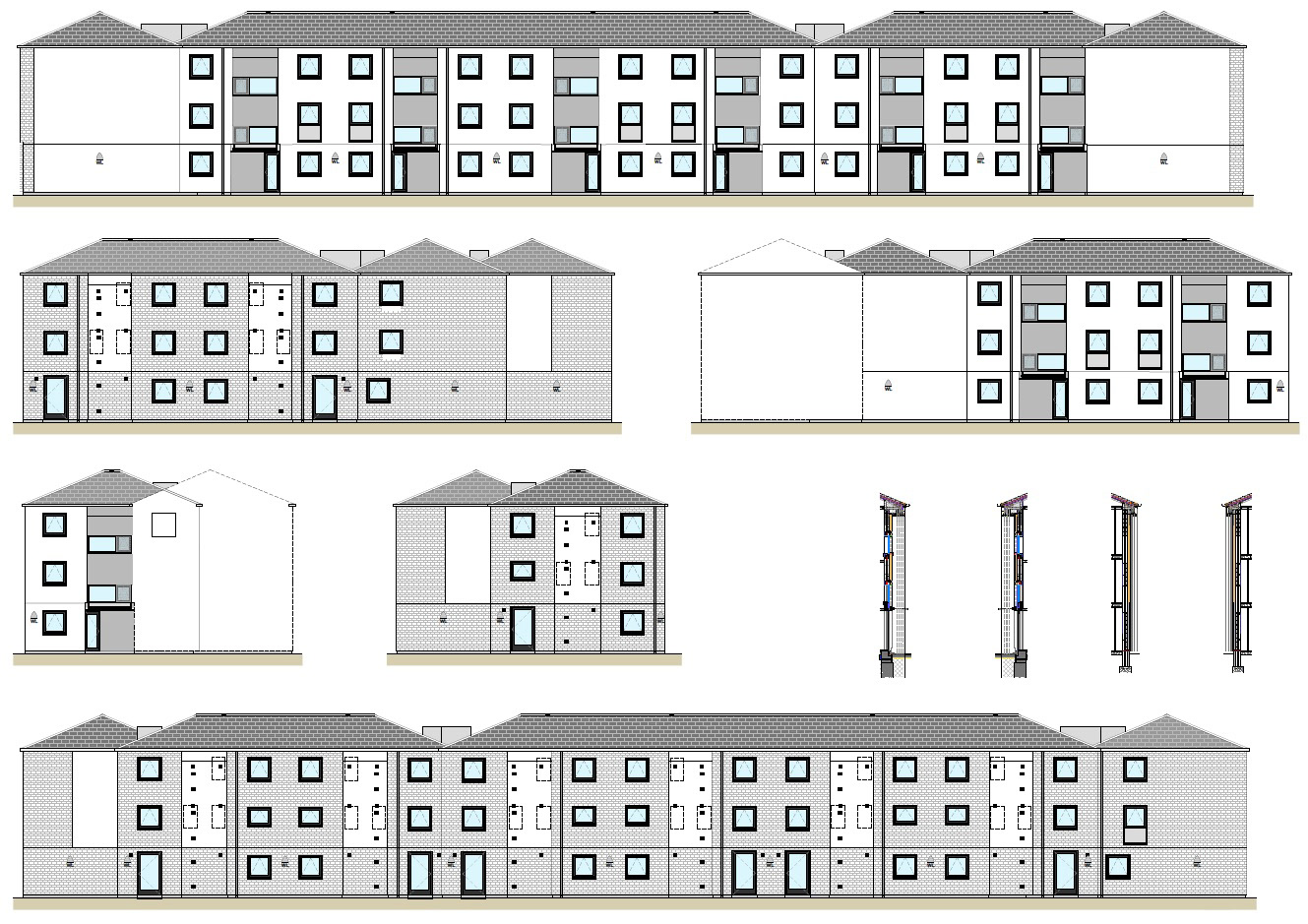
Architecture
The architectural design included a total re-visioning of the existing buildings, developing a standardised 10 bed block planning template, repeating through the terrace. The project included redesigning the entrance fenestration, infilling redundant windows and the inclusion of new window and door openings to meet the requirements of the new plan. The entrance door recess is fully demolished out with and new three storey structure developed to provide improved glazing to all floors delivering improved ventilation and natural light into the common access areas and stair. The entrance includes an illuminated glass canopy defining the entrance positions along the terrace to improve navigation.
The rainscreen, and super insulated brick slip and render finishes to the elevations, are developed to present a solid brick appearance to the site boundary facing elevations, with rendered finishes to the court yard and entrance elevations which meets planning conditions, and improves the thermal envelope. The render, brick and redeveloped glazing fenestration simplify and rationalise the terrace appearance, developing improved roof lines and delivering a contemporary vision. The overhanging roof eaves projections are removed to the wall eaves line of the external over cladding to allow connectivity of the roof insulation with the wall to provide improved thermal performance and tidy the roof appearance. The existing roof structure is completely renewed with slate tiling. Zinc box gutters and down pipes are specified.
Energy Centre
The site supplies of heating and power are centralised into a newly constructed energy centre upgrading to meet the renewed and extended accommodation. Supplies are distributed around the site in new underground ducts that distribute services to each 10 bed block.
Landscape
The aim of the landscaping scheme was to develop a garden setting to the residential buildings and courtyards that better consider the conservation area character and quality. Grass court yards are improved through removal of ugly desire line path routes in the grass, and the re-planning of considered navigation paving layouts. The formal lawn setting in front of the residential terraces creating lawns bordered with paving is enhanced with new paving finishes including: resin bonded aggregate, brick set to the residential setting and tarmac finishes to the non-residential areas of the site.
Boundaries of the site were developed through selected removal of inappropriate trees and areas of laurel hedge to develop views through the site from the surrounding roads softening the boundary developing an appropriate residential feel to the edge of the site. A transparent open steel rail black fence was provided replacing the ad-hoc fence layout to provide continuity of appearance.Ornamental tree planting comprising birch and acers is proposed to be more in keeping with the garden setting and residential building scale, and are used to provide scale, colour and year round seasonal interest to the site with underplanting of meadow mix. Areas of meadow mix with wild flowers and swathes of bulb planting are set out in drifts around the site to add seasonal interest and create wild life habitats. Mowed paths are proposed through the meadow areas with bench seating areas provided for summer use.
The carparking and road layouts are rationalised with improved kerb and surface water drainage designed to improve emergency access and refuge collection. Four electric car charging point bays are included to the car parking. A site recycling compound is provided, accessed off the car park in a fenced enclosure. Enclosed bin stores comprising roofed and gated storage areas are provided to the rear of all residential blocks in which segregated waste bins are secured. These can be accessed directly by residents from the new glazed kitchen door. Each store has a water point for cleaning. Central bin collection points, joined by paving, are located around the car park to simplify site refuse collection.
SUDs
A SUDS retention scheme is provided through inclusion of no fines aggregate build ups to all paved areas. Permeable paving finishes are specified to provide a retention scheme for the site with overflow land drain connection to the surface water outfall. Where trees are located in paved areas the trees are planted using ‘Silva Cell’ rainwater retention details. To hold rainwater to irrigate the trees and act as additional rainwater retention with land drain overflow to the surface water outfall.
Drainage
A renewal of the entire foul and surface water system across the entire site is proposed, connecting to the existing surface and foul site outfall.
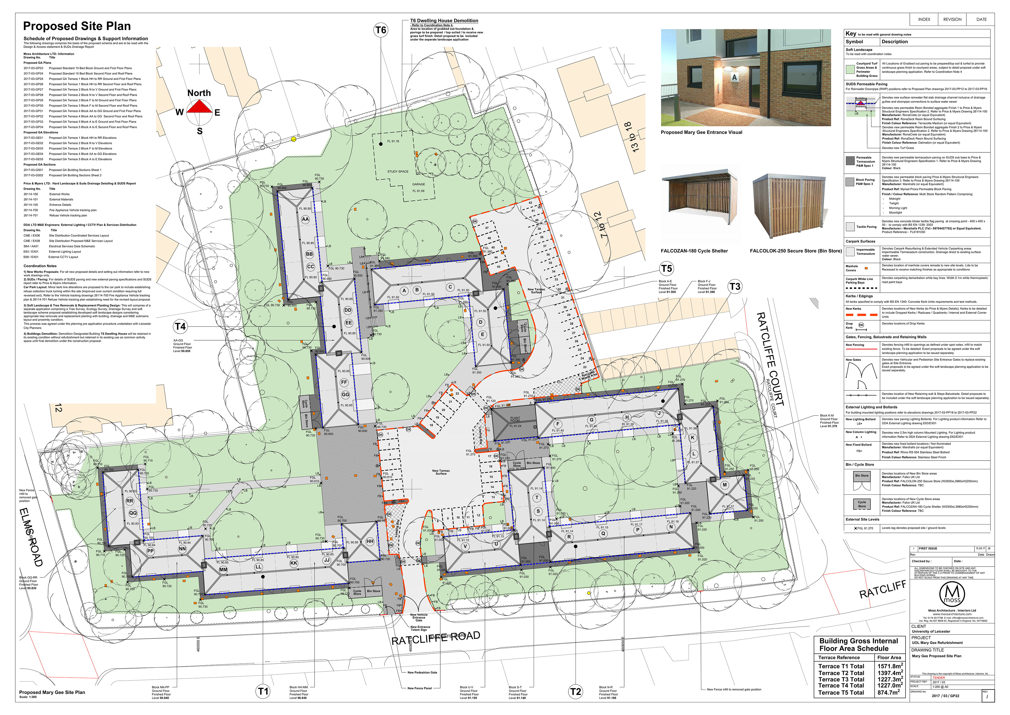
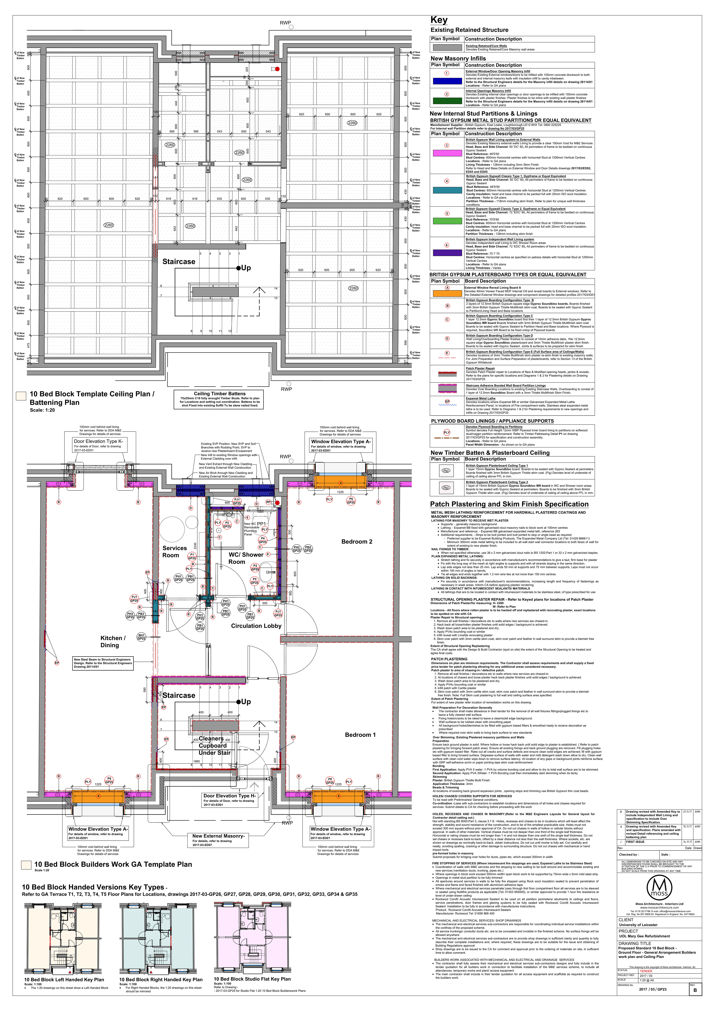
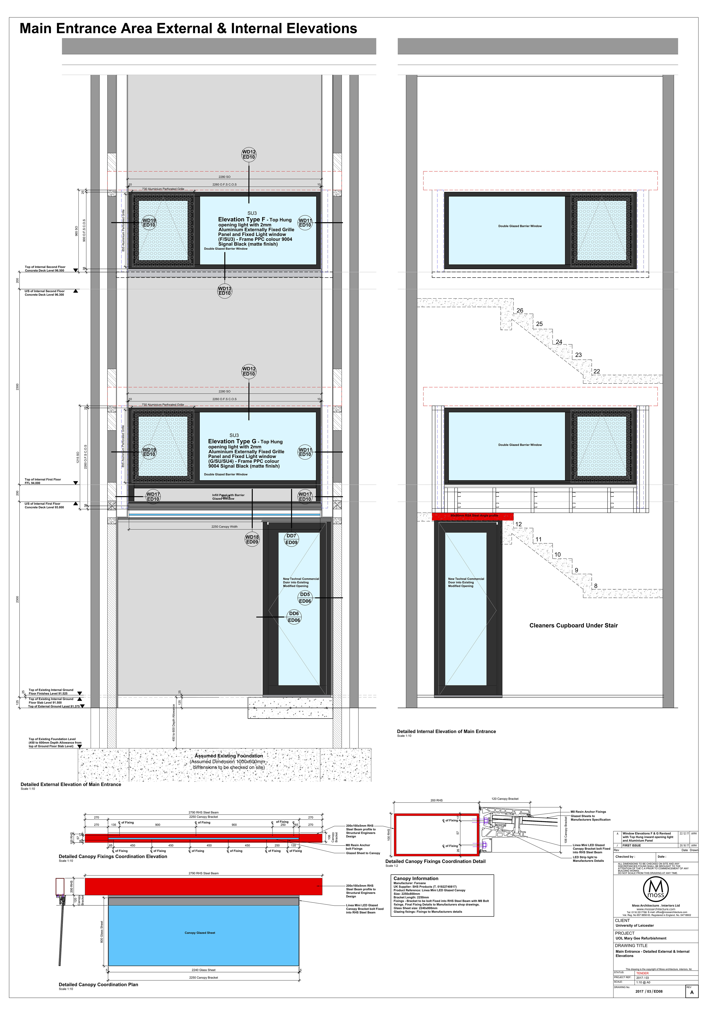
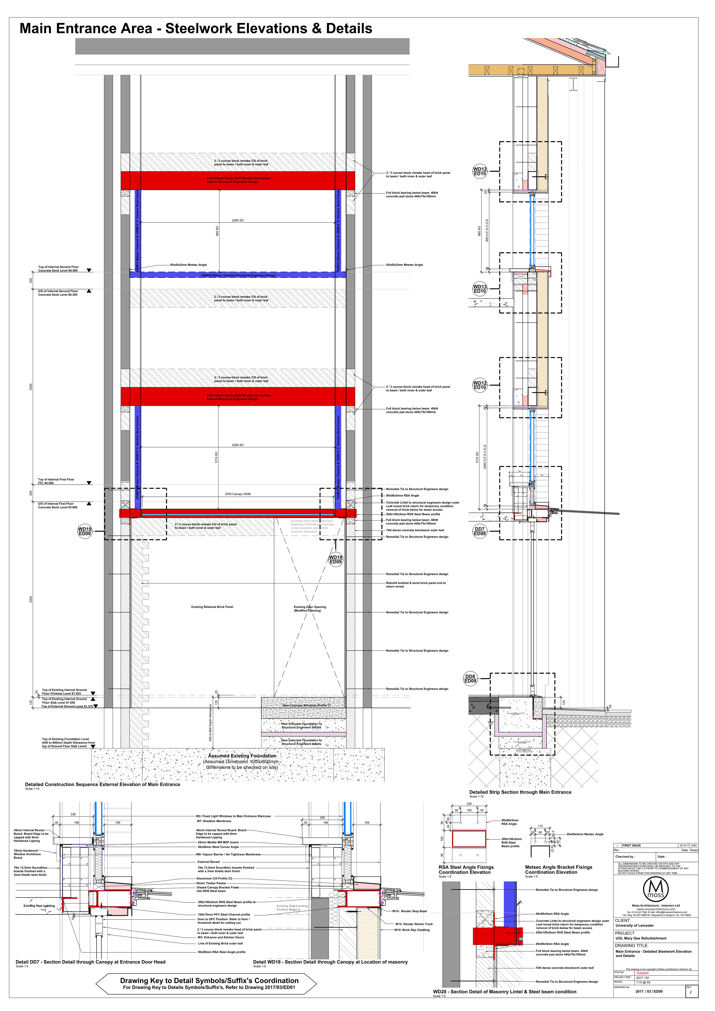
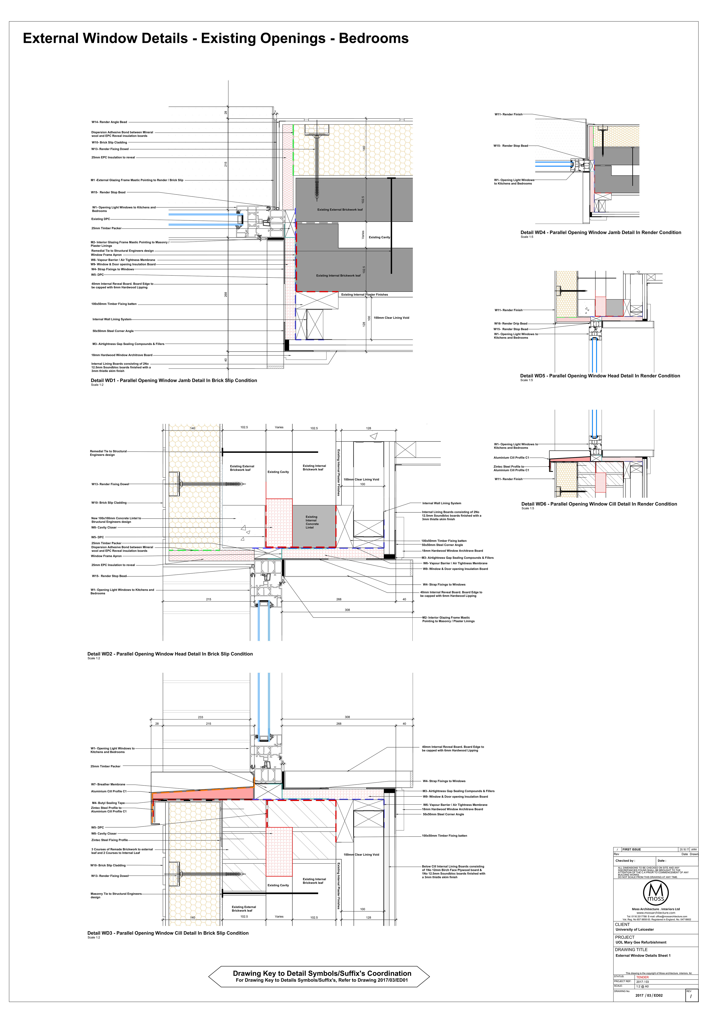
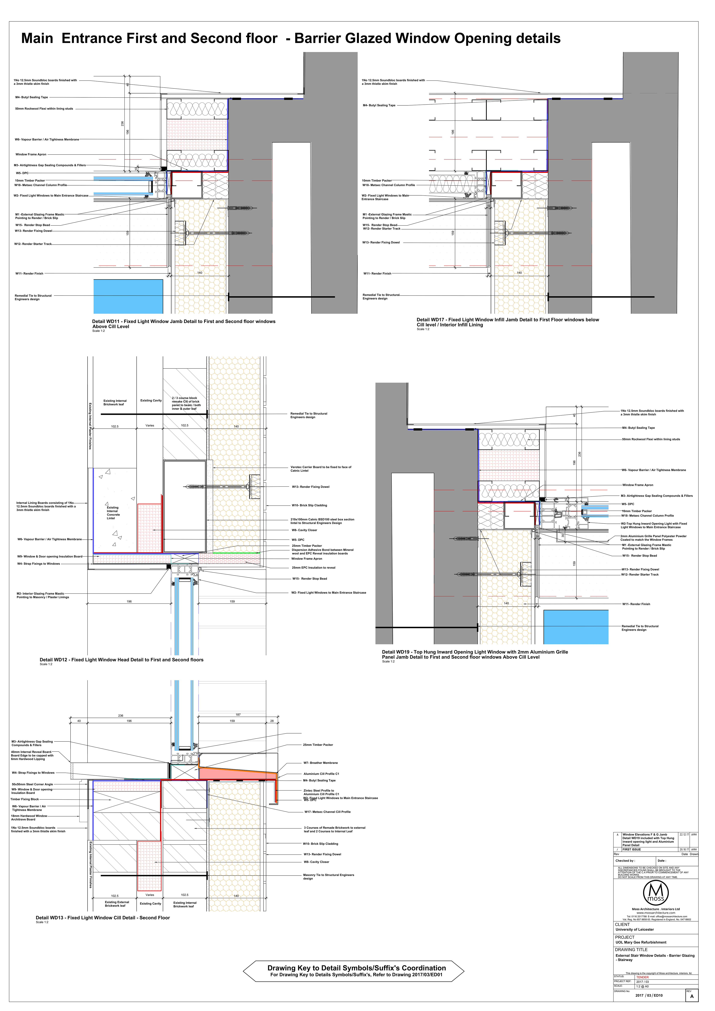
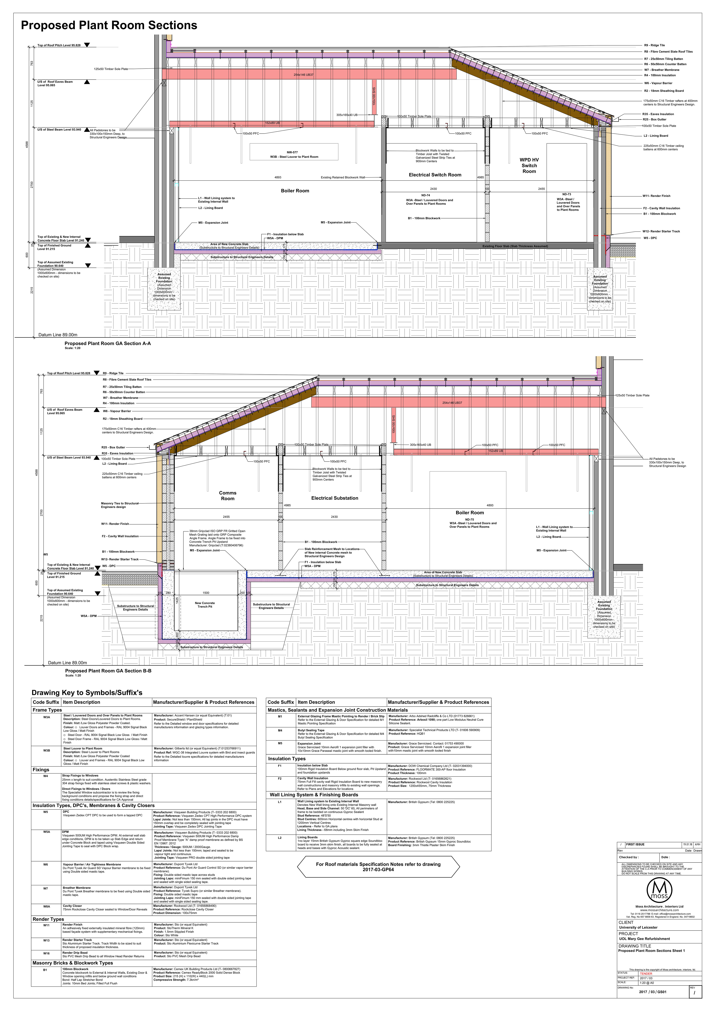
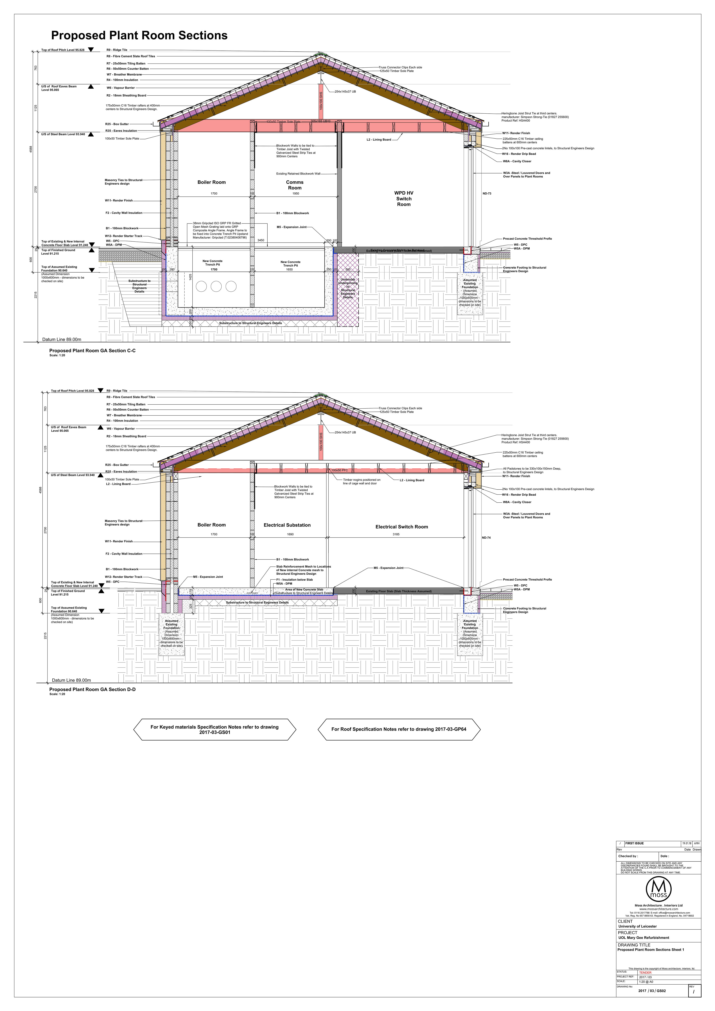
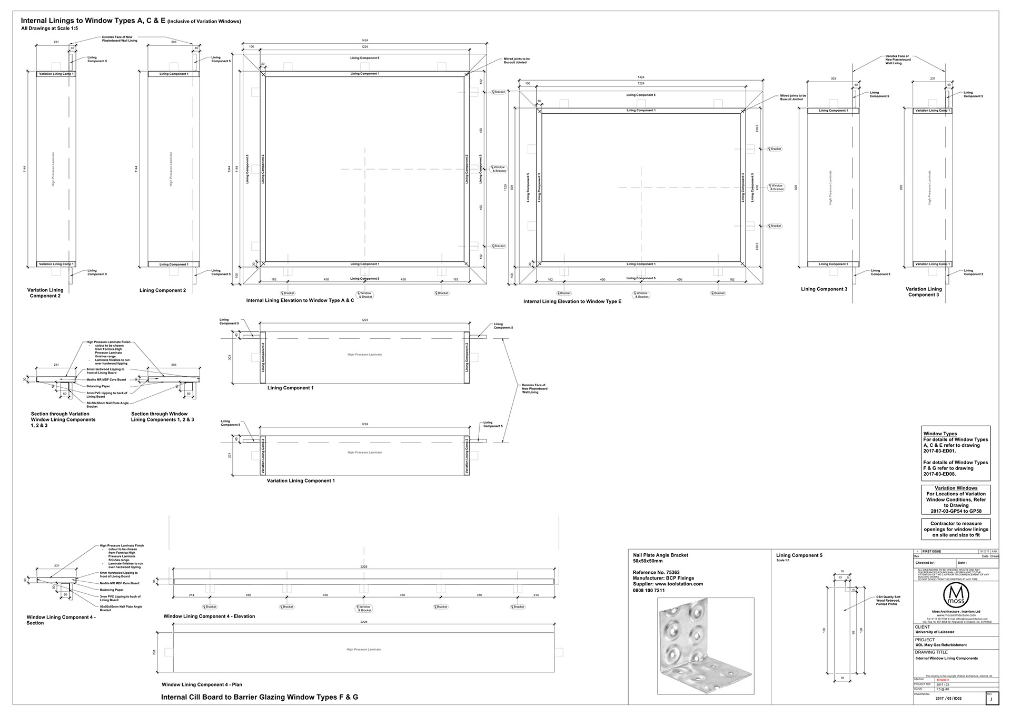
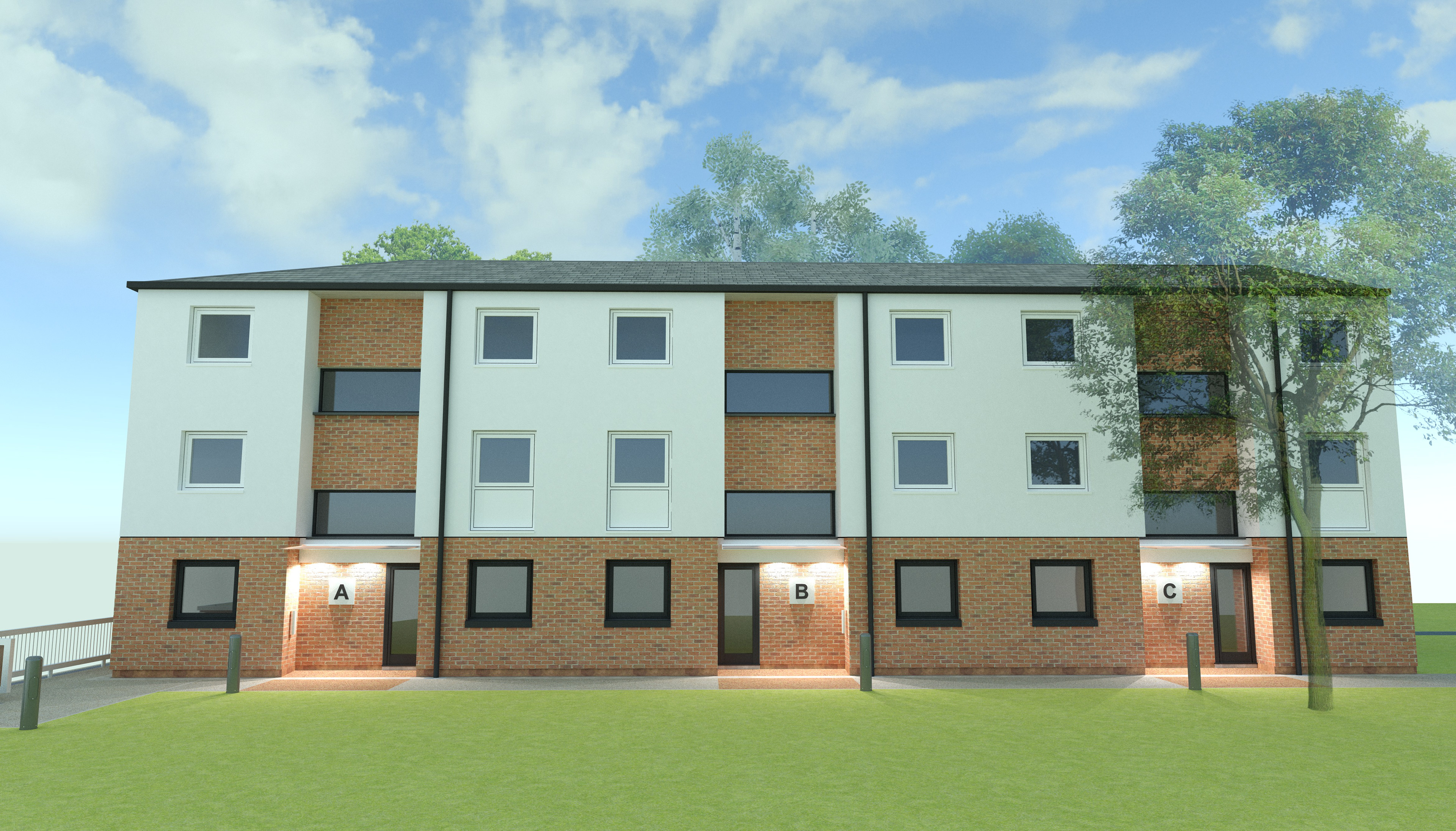
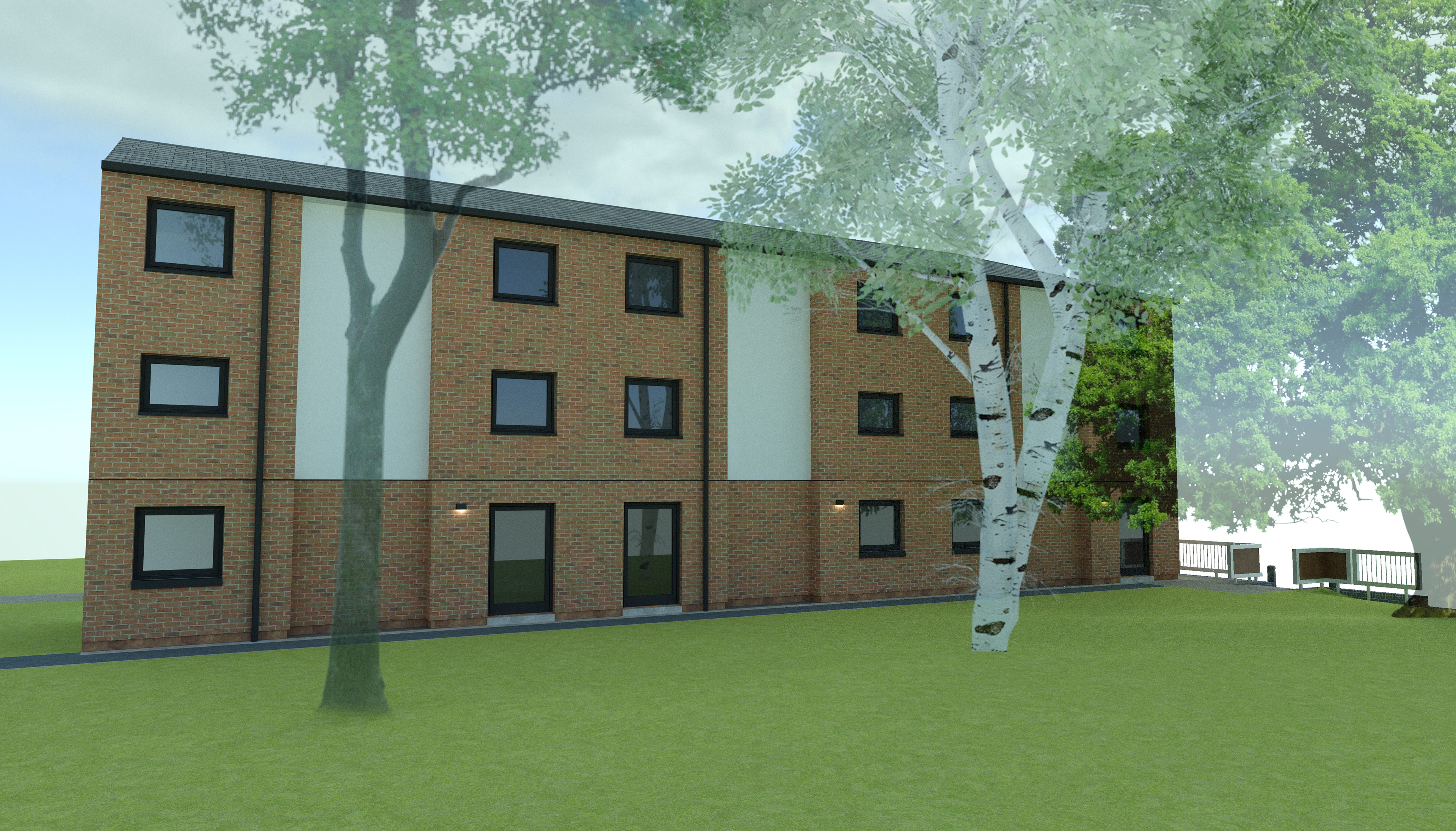
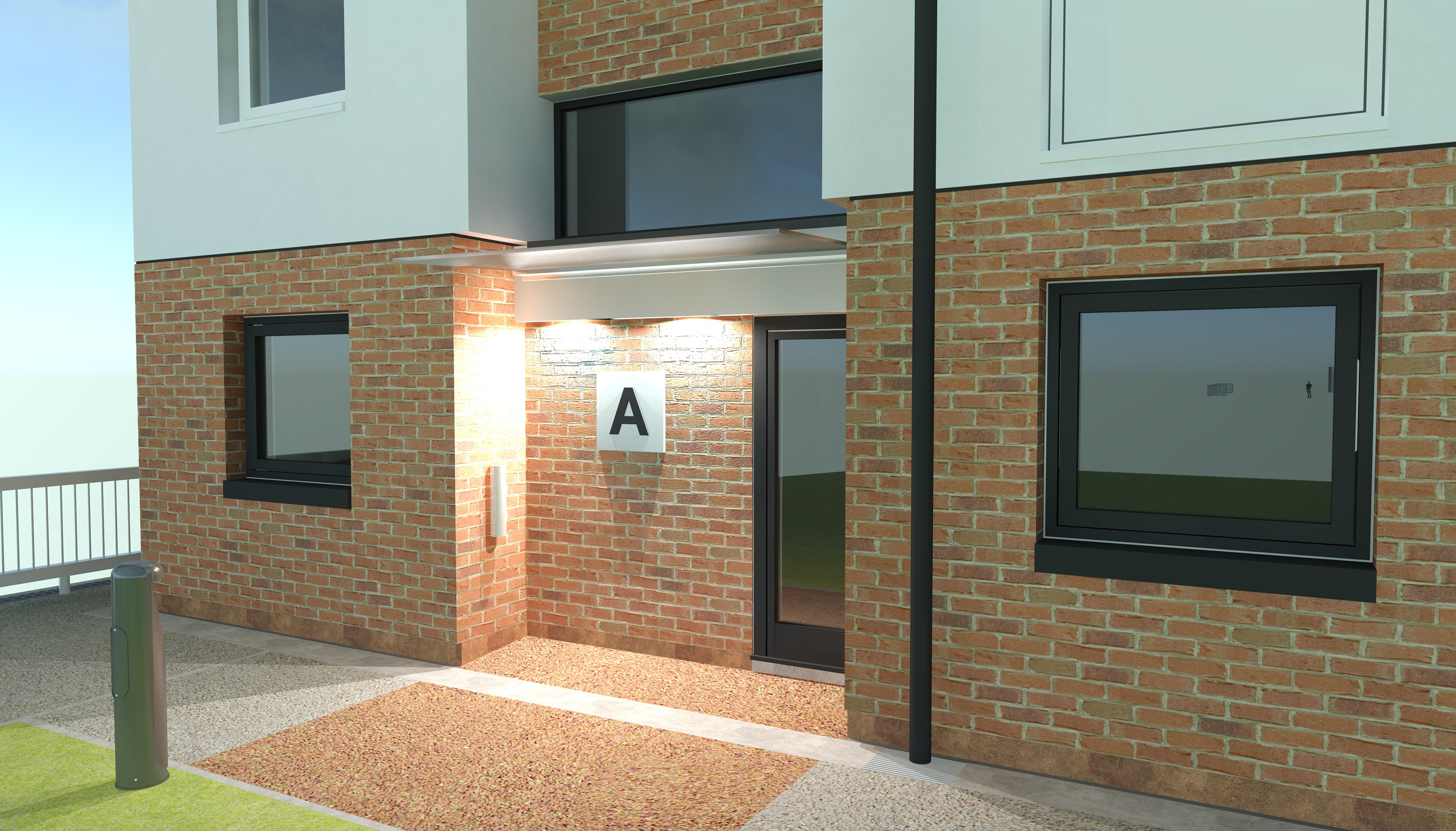
Interiors
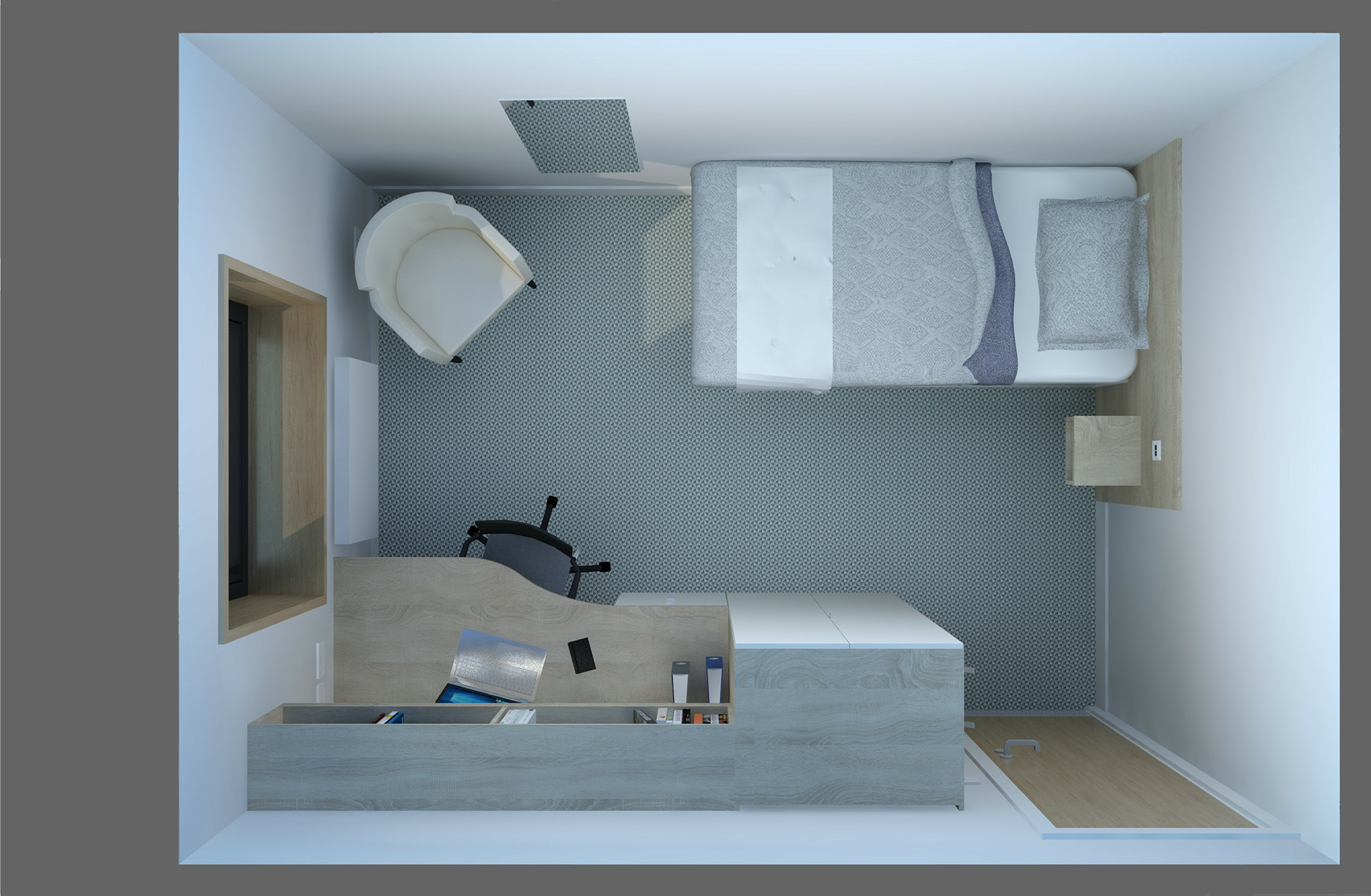
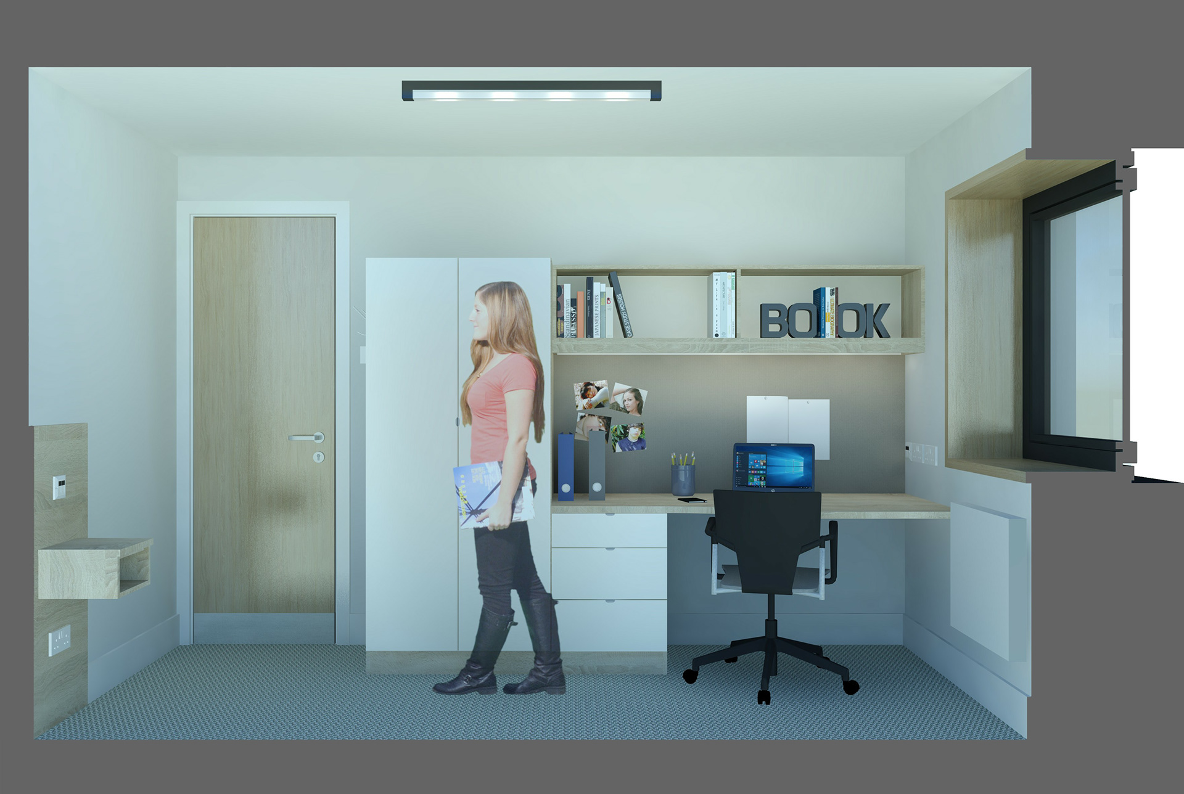
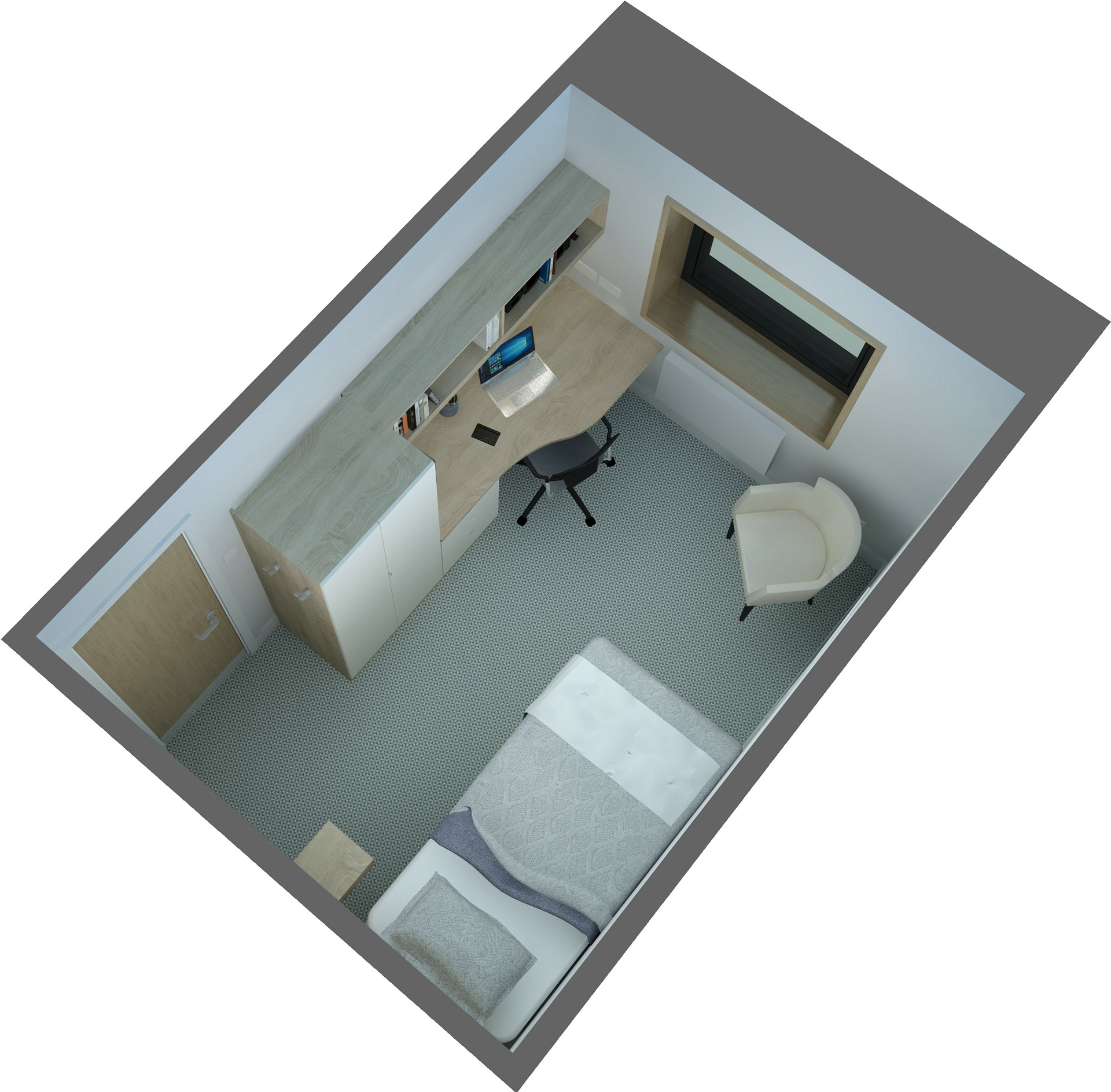
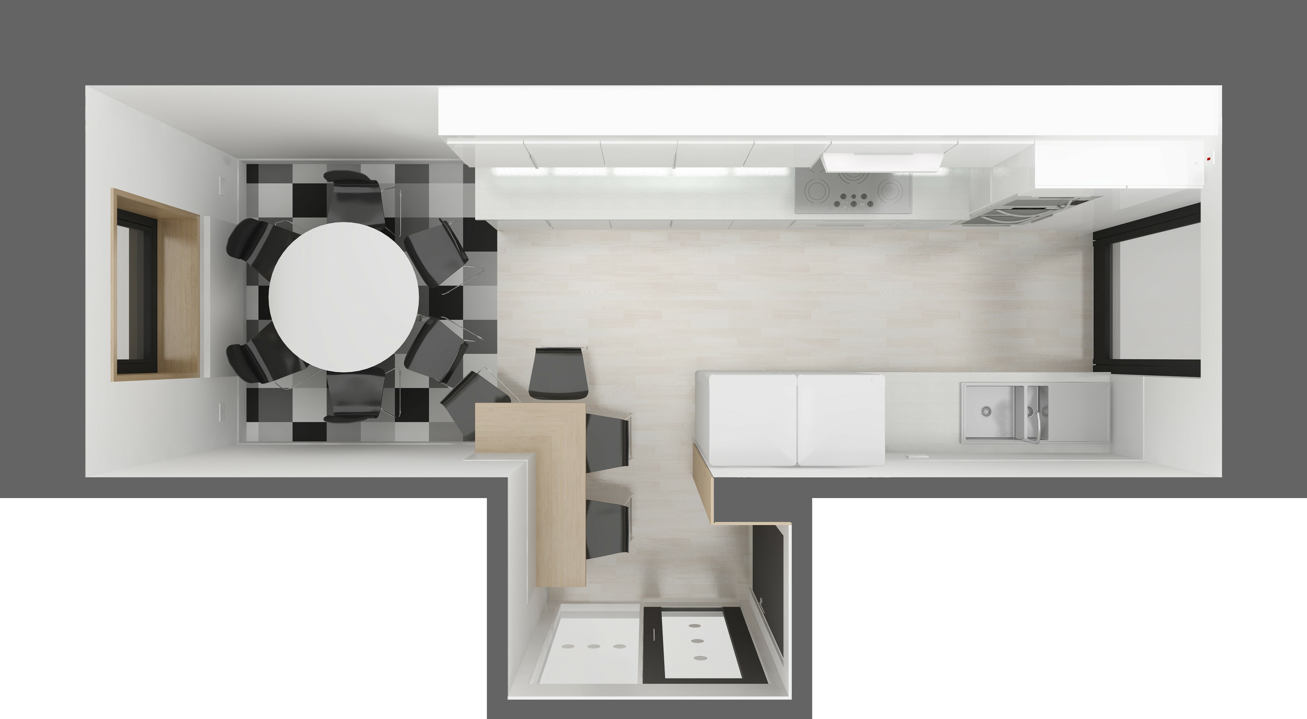
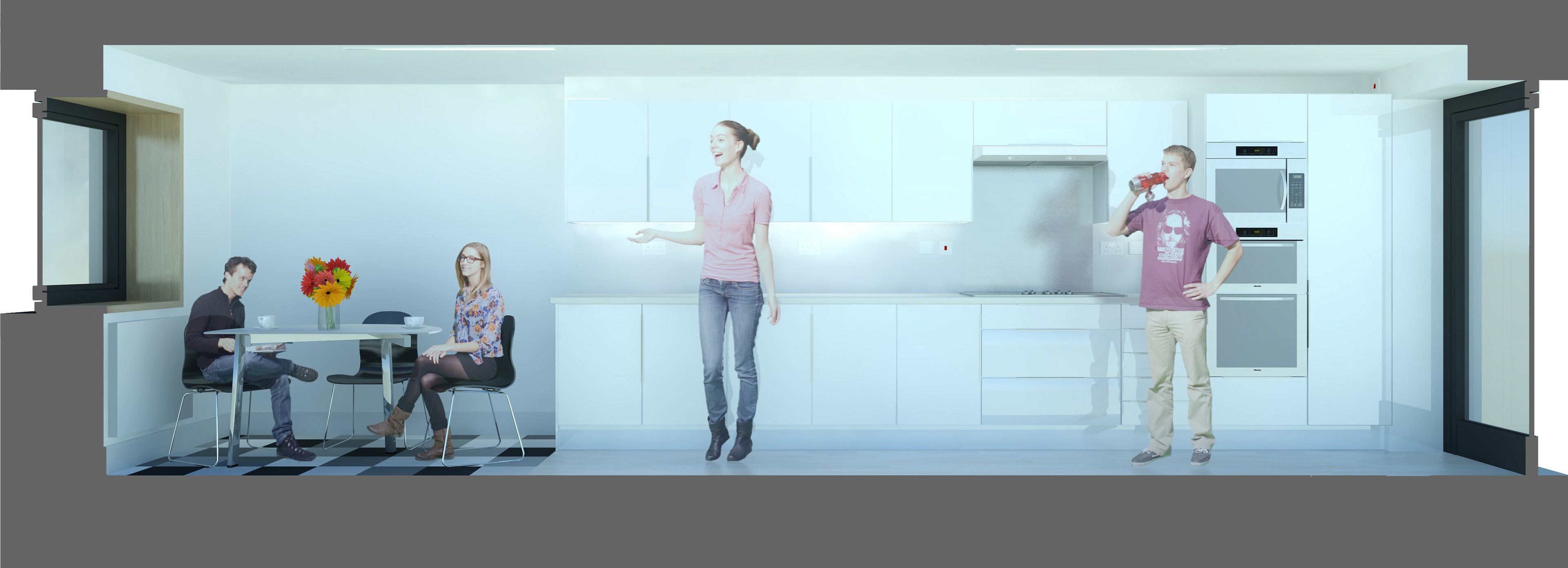
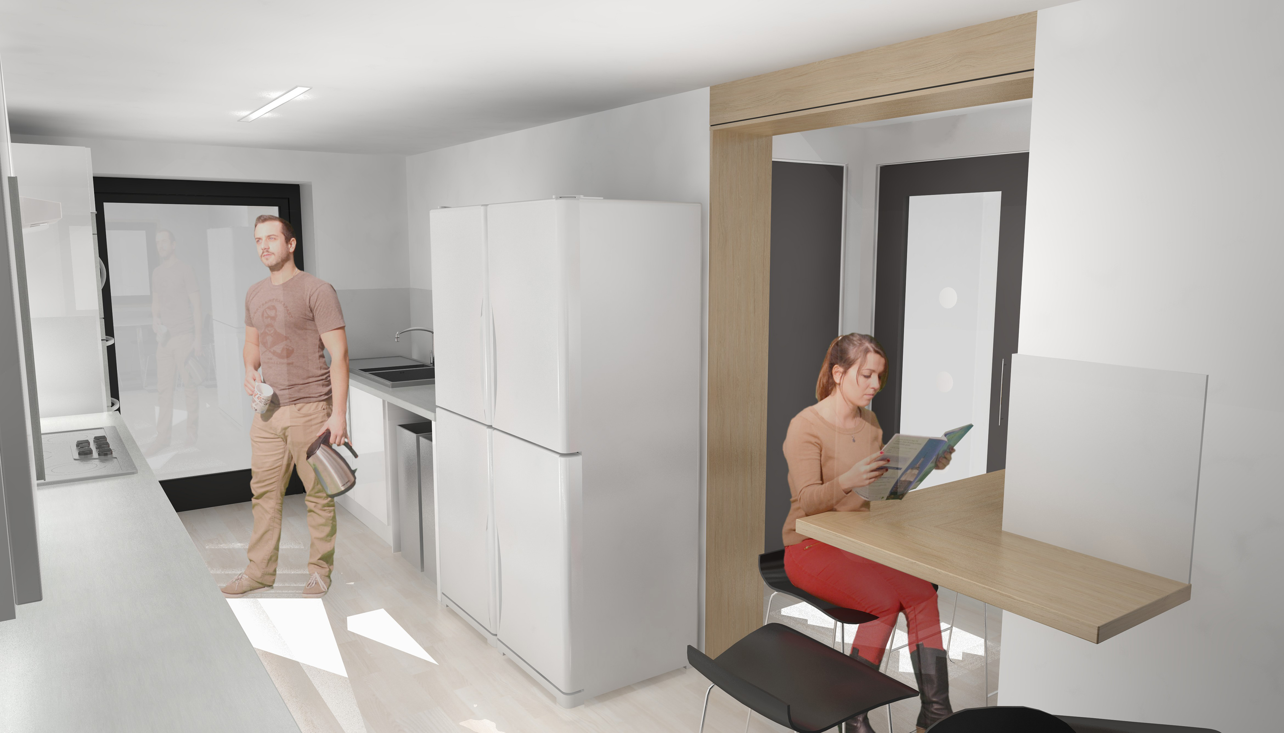
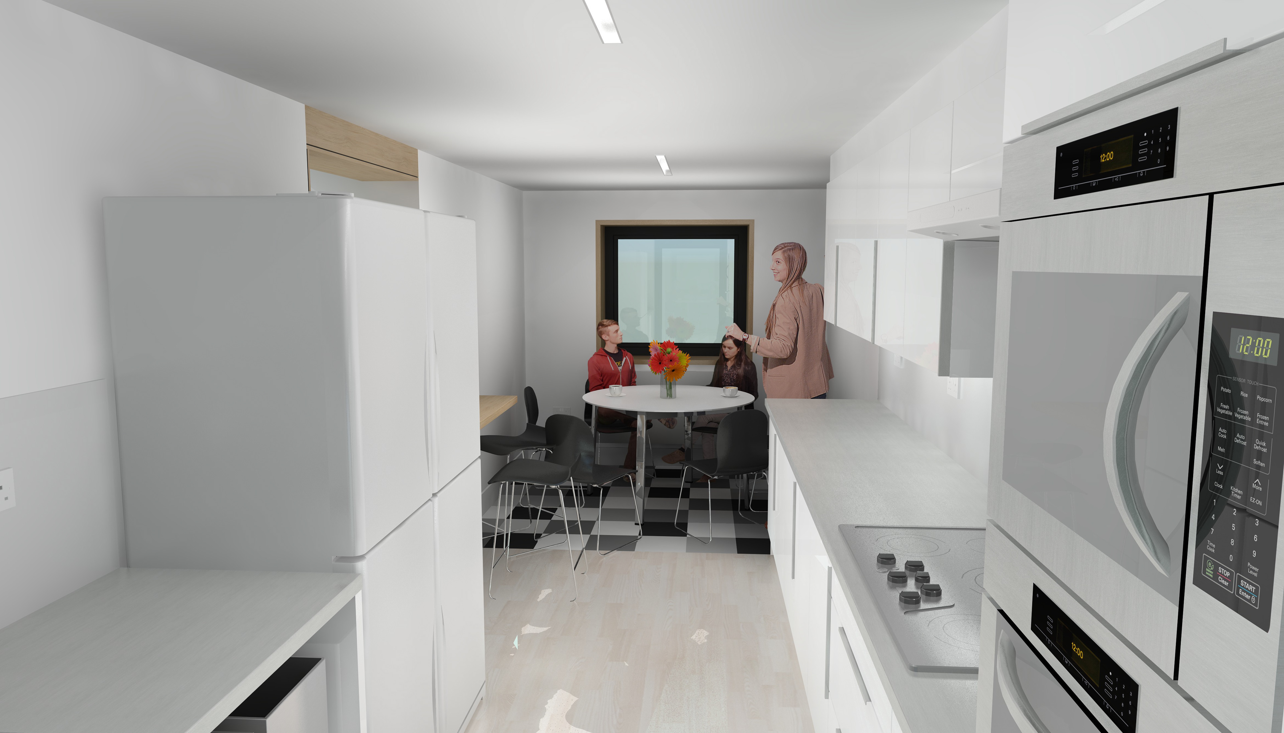
New Social Building
A new building is proposed for the site to act as a main reception and help desk point, and to provide residents’ with a social activity space and support facilities. The following key objectives set out our understanding of the client brief: Develop site main reception, mail and social activities hub, to allow for a parity of experience similar to that provided in Oadby Student Village.
Create a Support Centre to include:
- Reception
- Admin support
- Porter base & Store
- Post distribution,
- Laundry
- Support Stores
- Social area & lounge
- Reading rooms
- WC facilities
Create flexible multifunctional social activities space for onsite functions and general social activities that can be easily re-purposed to accommodate varied use. Create flexible reading and study room space to include lounge study space and bureau desk space. Developing a contemporary, attractive and welcoming building that provides a clear reception focal point for the site.
Location
The Social Activities Building is located in the developed quadrangle courtyard to the rear of Residential Building T1. Immediately visible upon entry to the site from the main Ratcliffe Road entrance, the building provides a reception focal point to the site upon arrival on foot or vehicle.
Layout
The volumes are purposed into three accommodation blocks comprising:
Volume 1: Comprising a single storey and accommodating: a Main Entrance, Reception, Entrance Foyer Waiting Area & Break Out Meeting Room, Amazon Locker Post Facility and Laundry.
Volume 2: Comprising two storey and accommodating: Ground floor: Circulation, WC, Office & Support Function Facilities. First floor: Reading Rooms,
Volume 3: Flexible Social Space and lounge
This accommodation arrangement is compact, minimising circulation and develops around purposed room uses that are flexible in arrangement, with simple building navigation. The main social space is provided with a large store area to support functions and temporary arrangements.
This accommodation arrangement is compact, minimising circulation and develops around purposed room uses that are flexible in arrangement, with simple building navigation. The main social space is provided with a large store area to support functions and temporary arrangements.
The study rooms are located on the first floor with a separate communal study lounge and formal reading room study space. These are set around and directly accessed off the stair and lift core, acoustically isolating the study rooms from noisy activities. The WC facilities are centralised to the ground floor to serve all function areas.
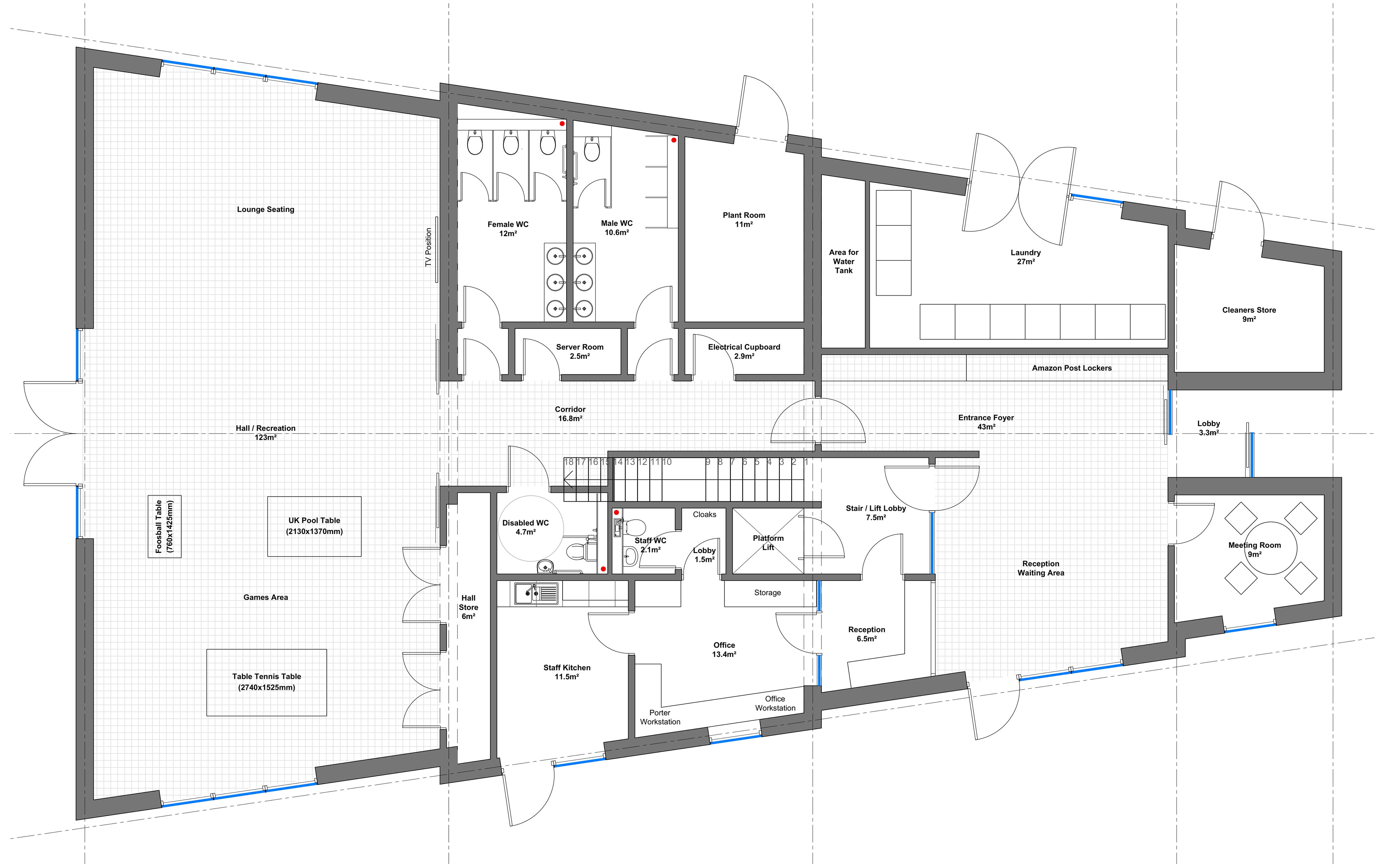
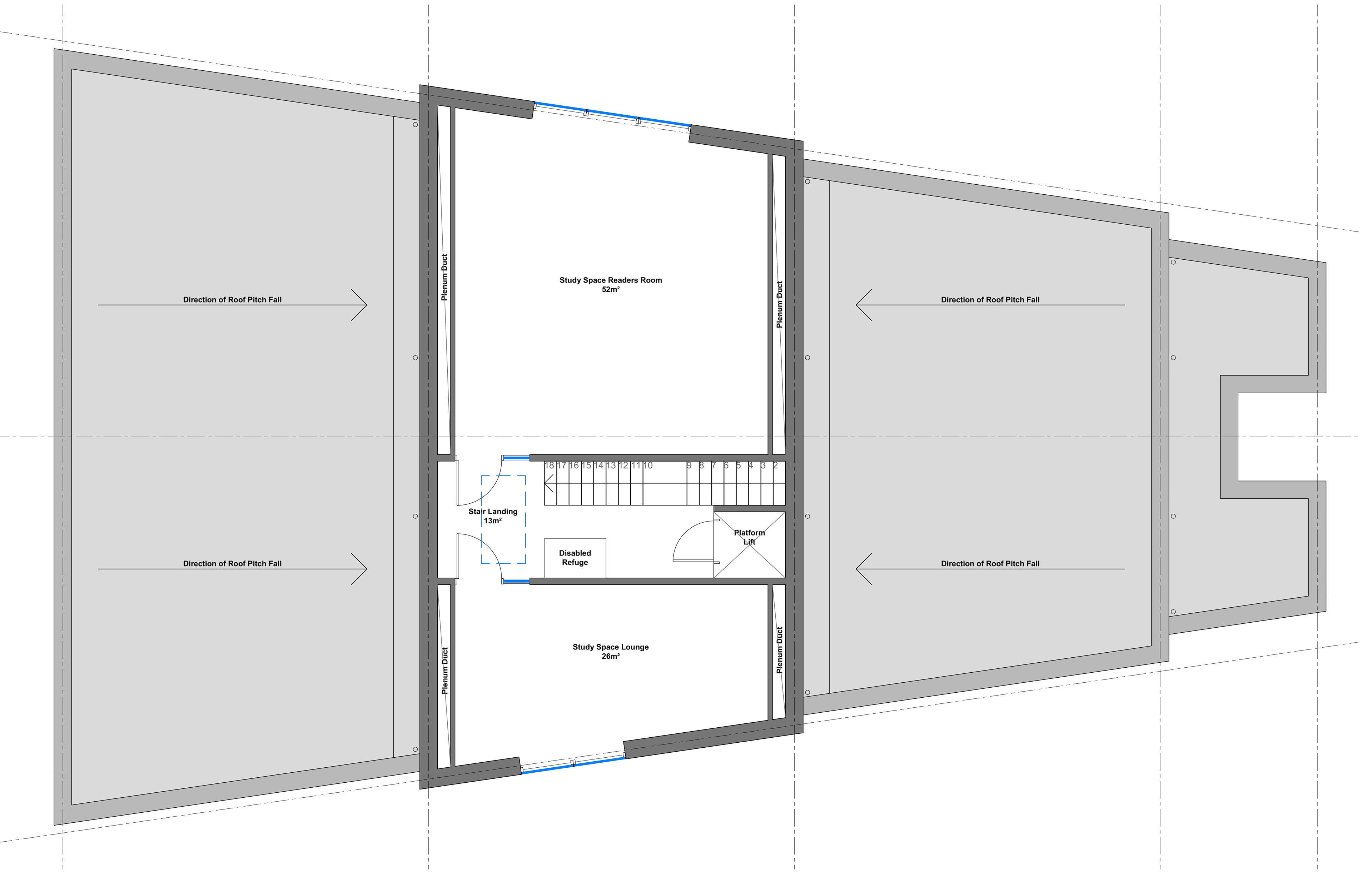
Architecture
Context
The design comprises three mono pitched volumes, staggered in plan and elevation, and arranged contiguously, with a flat roofed single storey entrance block that is split in half to form the entrance. The centre volume is two storey with the two remaining blocks being single storey. The elevation layout of the wall and roof arrangement and orientation enables controlled amounts of glazing and ventilation louvers to be strategically positioned, with glazing of an appropriate scale for each room. Providing the right amount of daylight and natural ventilation into the interiors, developing a rhythm to the fenestration that is residential in scale and character. The plan layout in each block increases in width sequentially down the site responding to the site layout and surrounding residential buildings.The blocks are arranged to face East & West centred around the two storey block.The building scale and massing are subordinate to the residential blocks to meet planning conditions. Façades and the 3 volume mono pitch volumes help reduce the elevation scale facing the residential blocks.
Appearance
The render finishes are selected to contrast with the residential buildings with a concrete effect surface texture and patterning coloured brick red, establishing a distinctive reception building identity.The scale of the glazed screen openings and fenestration is modelled on the interior space requirements and set out to establish a residential scale and character to the elevations and to minimise overlooking. The entrance is defined by a full height recessed opening clearly visible and identifiable from all main directions of approach with a fully glazed central entrance glass screen and door set. This opens up in to a light filled reception entrance foyer delivering a welcoming greeting and reception space.
Setting
The building is located on the site and given context and identity through provision of a new resin bound aggregate surfacing coloured brick red to match the building elevations. This creates a surfaced area for summer use and reinforces the location and identity of the social activities building on the site. Large scale raised planters formed in coloured steel are proposed to be planted with drifts of lavender and grasses to create summer and all year planting interest and soften the setting of the building, maintaining the grass court yard identity across the site. External lighting will be provided within the planting and mounted to the elevations of the building for mood lighting and practical navigation at night.
