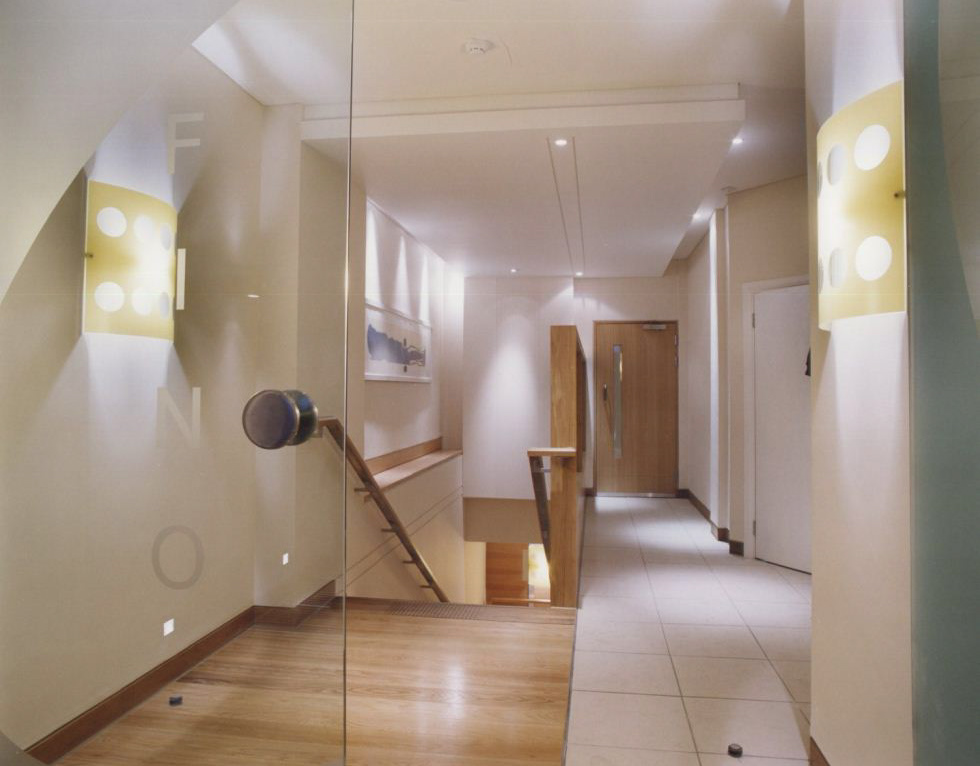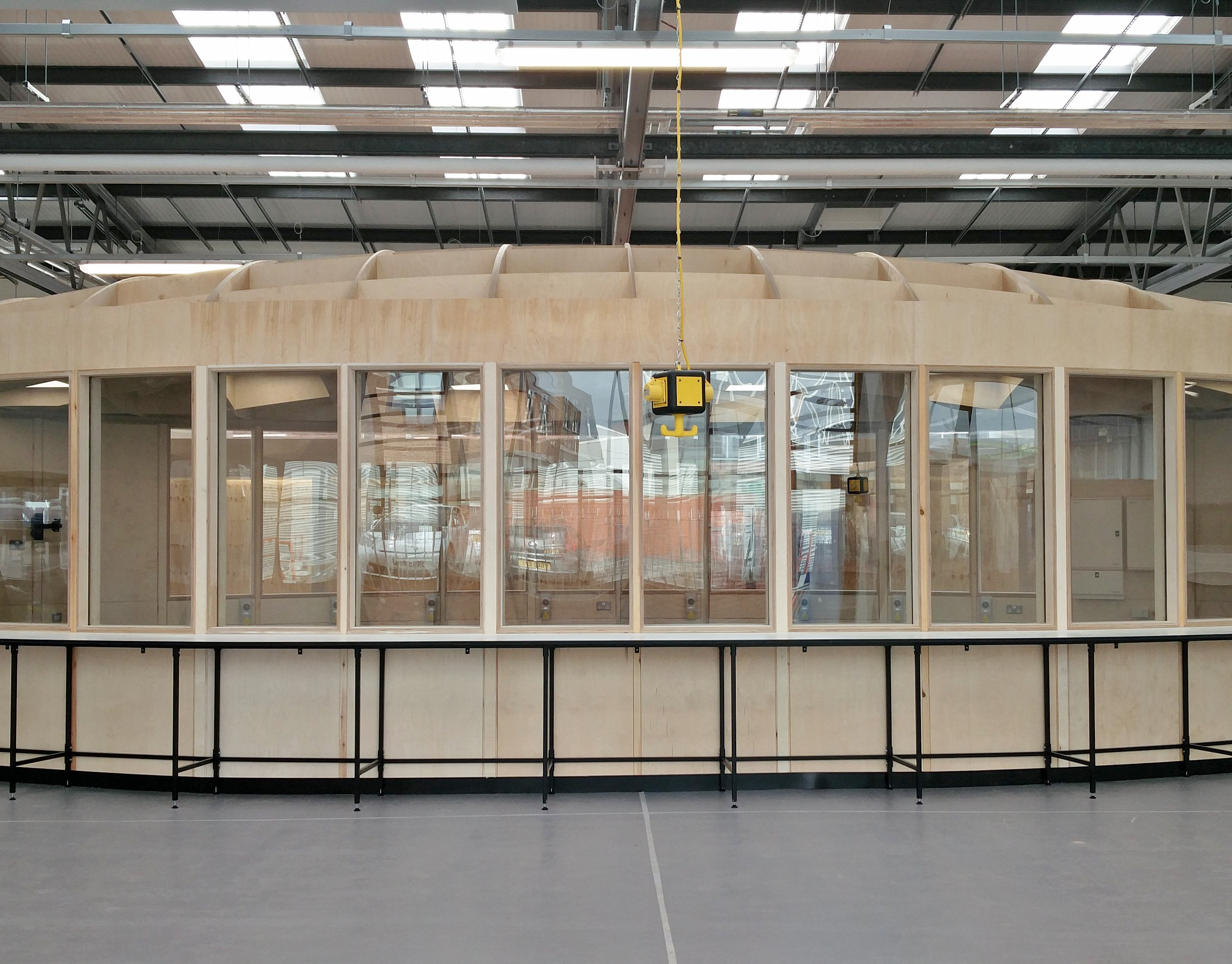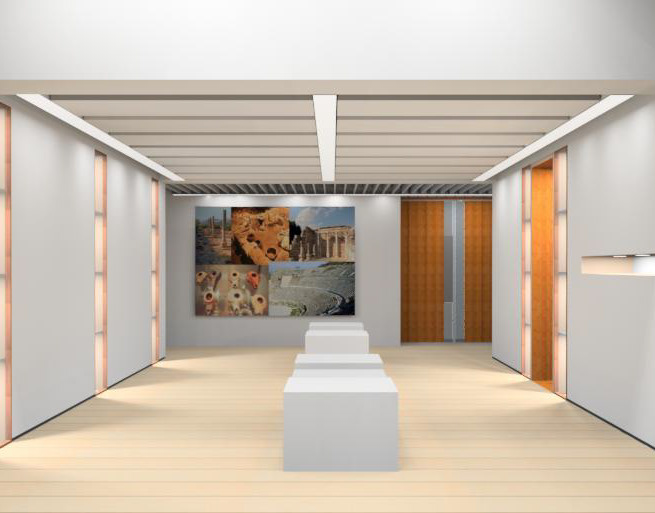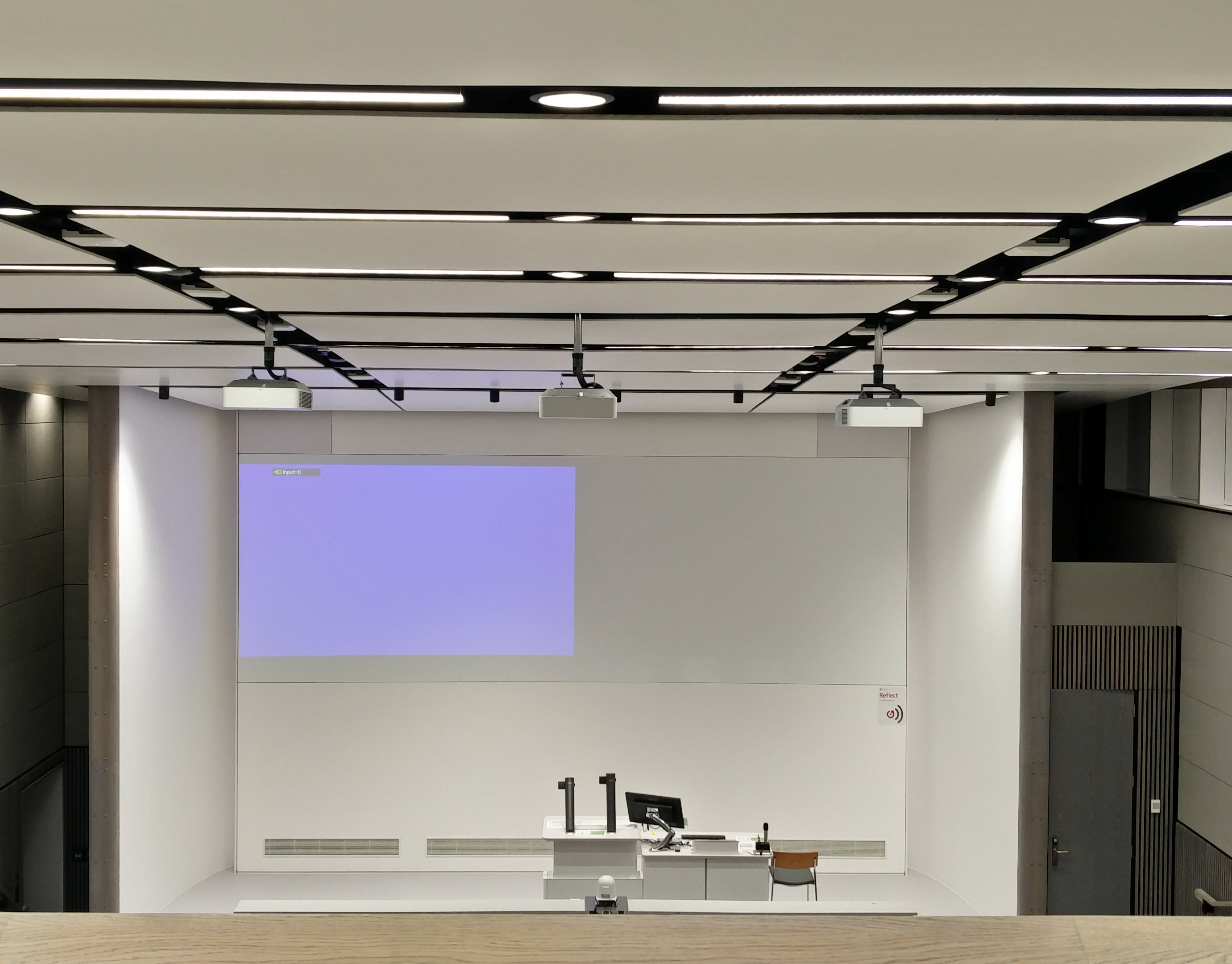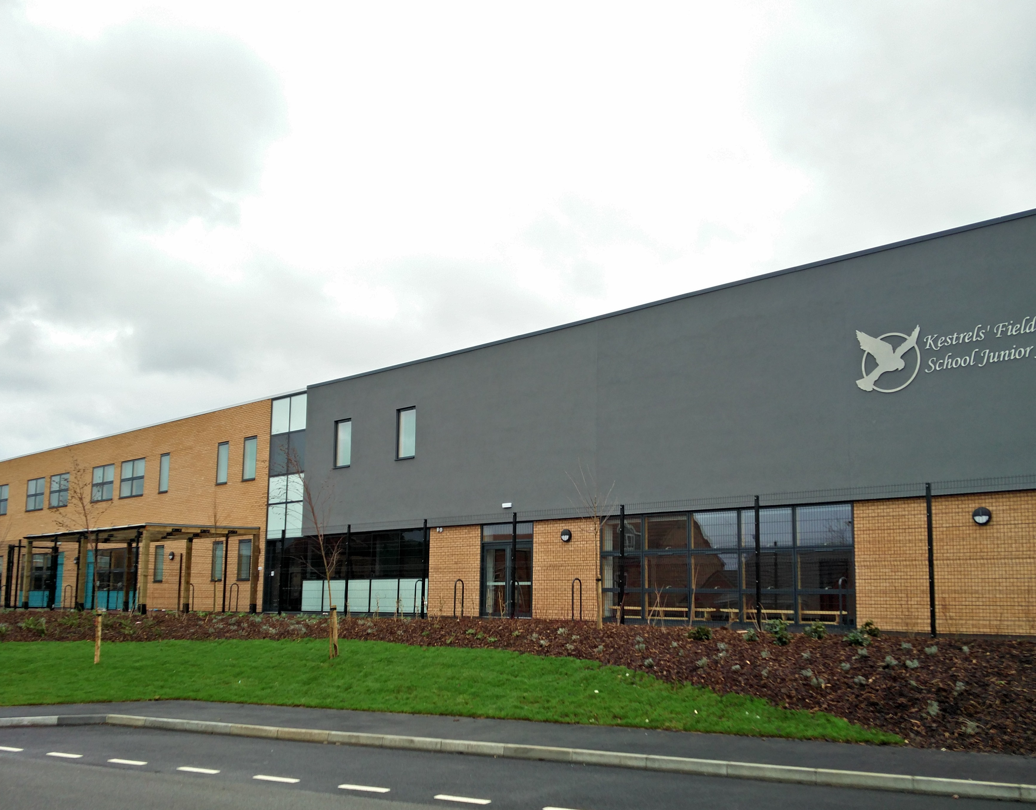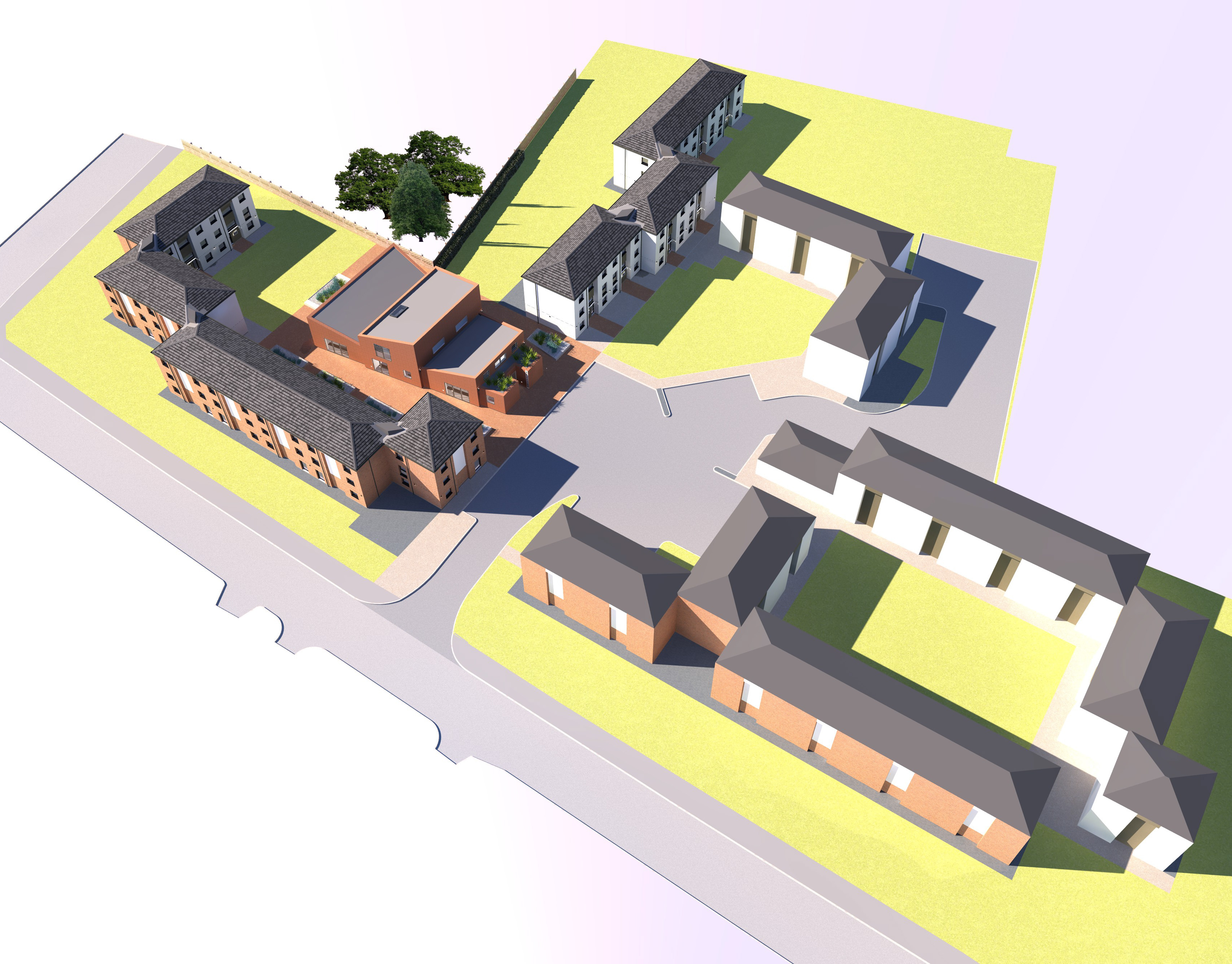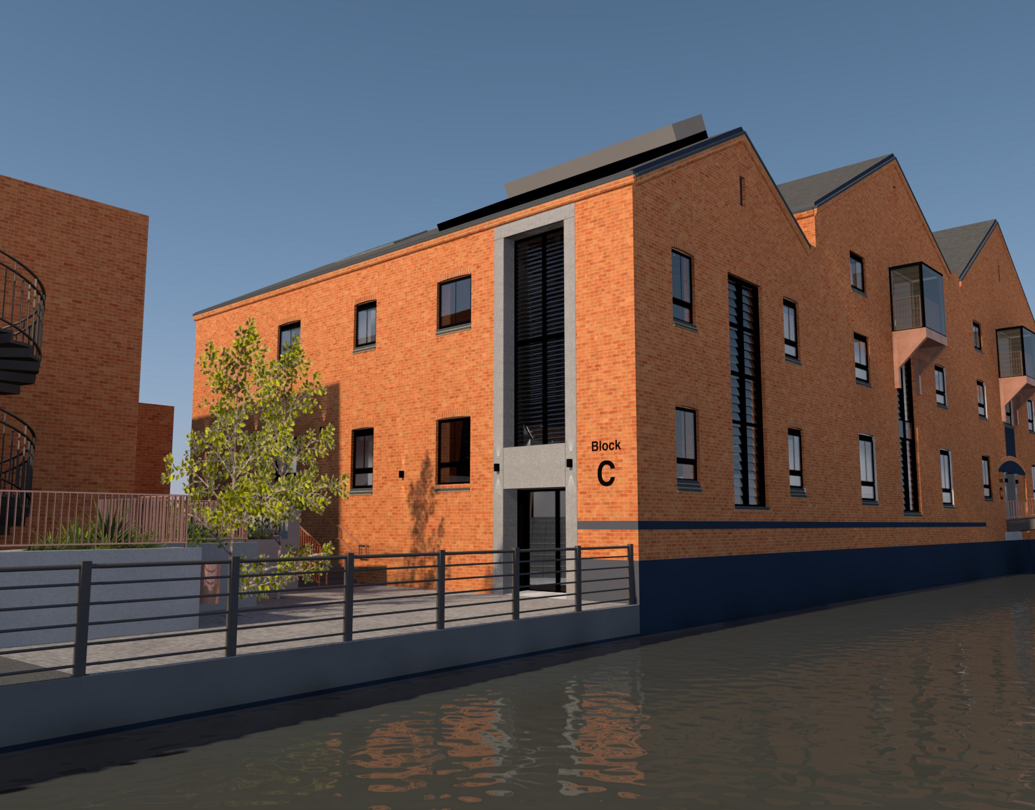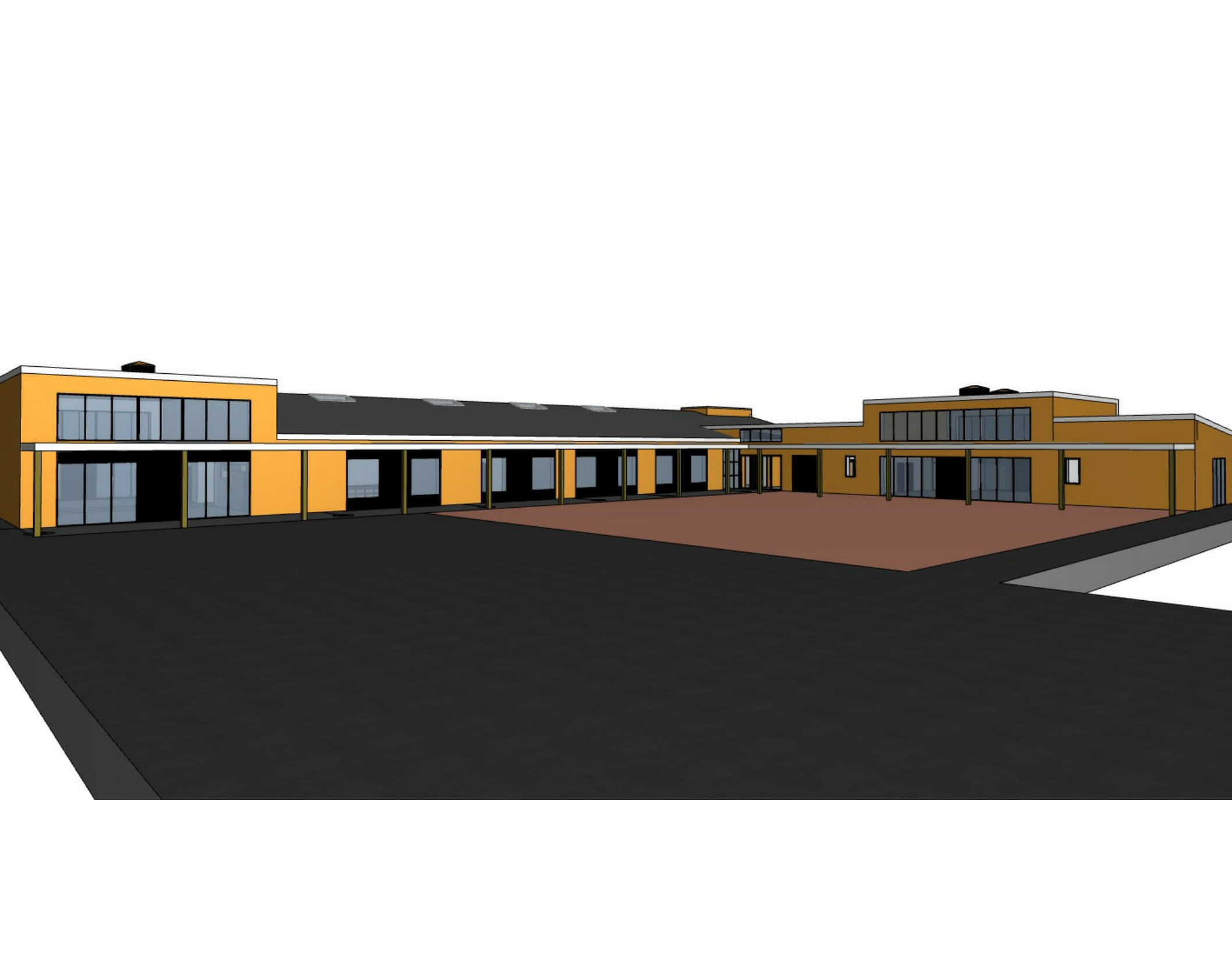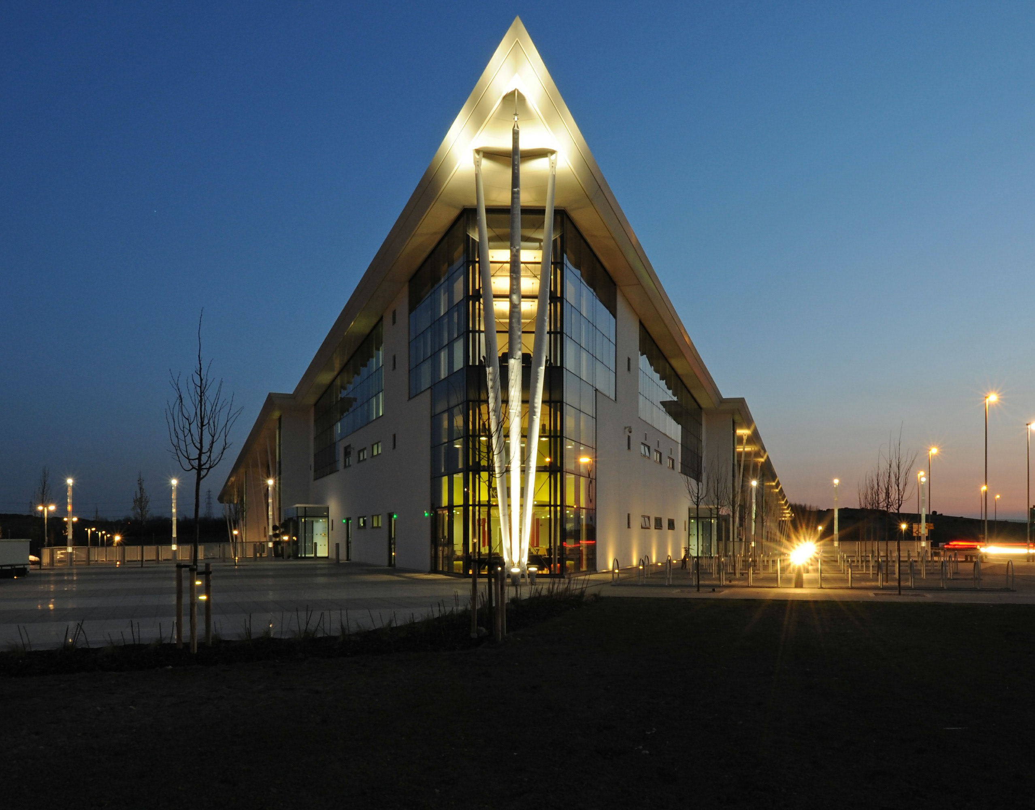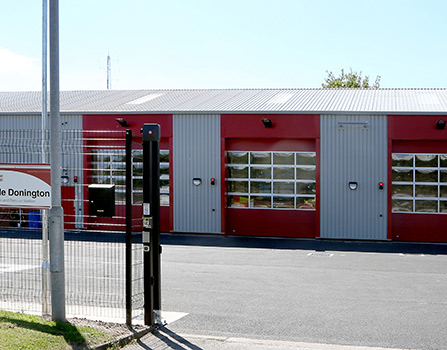Introduction
Responsibilities
MAI Ltd Responsibilities included Lead Consultants / Designers, Local Authority Planning / Building Regulations Submission, Full design team management and Delivery of detail design & construction information
Project Description
The building is the first of three, two storey office blocks centred on a central parking area. The design allows the building footprint and construction to be easily repeated for further building phases. An access and landscaping scheme was also completed in the phase to tie together existing and future building phases.
The interior of the building was re-planned to provide a compact central core and expansive open plan areas. Extensive glazing allows light to penetrate deep into the plan increasing natural lighting within the building. The parallel opening light glazing to all floors provides increased passive ventilation efficiency and reduces the need for air conditioning within the main building floor areas. The use of the building for high tech development is similar in construction and specification for new-build higher education IT learning environments.
Layout
Our involvement in the project was through a contractor Design and Build direct appointment with Stepnell Construction, for the development of detailed design proposals from an outline site master plan provided by the client team. This required the design and production of standardised and verified construction information through a structured design process. The project examples a software development / training facility with general office support area.
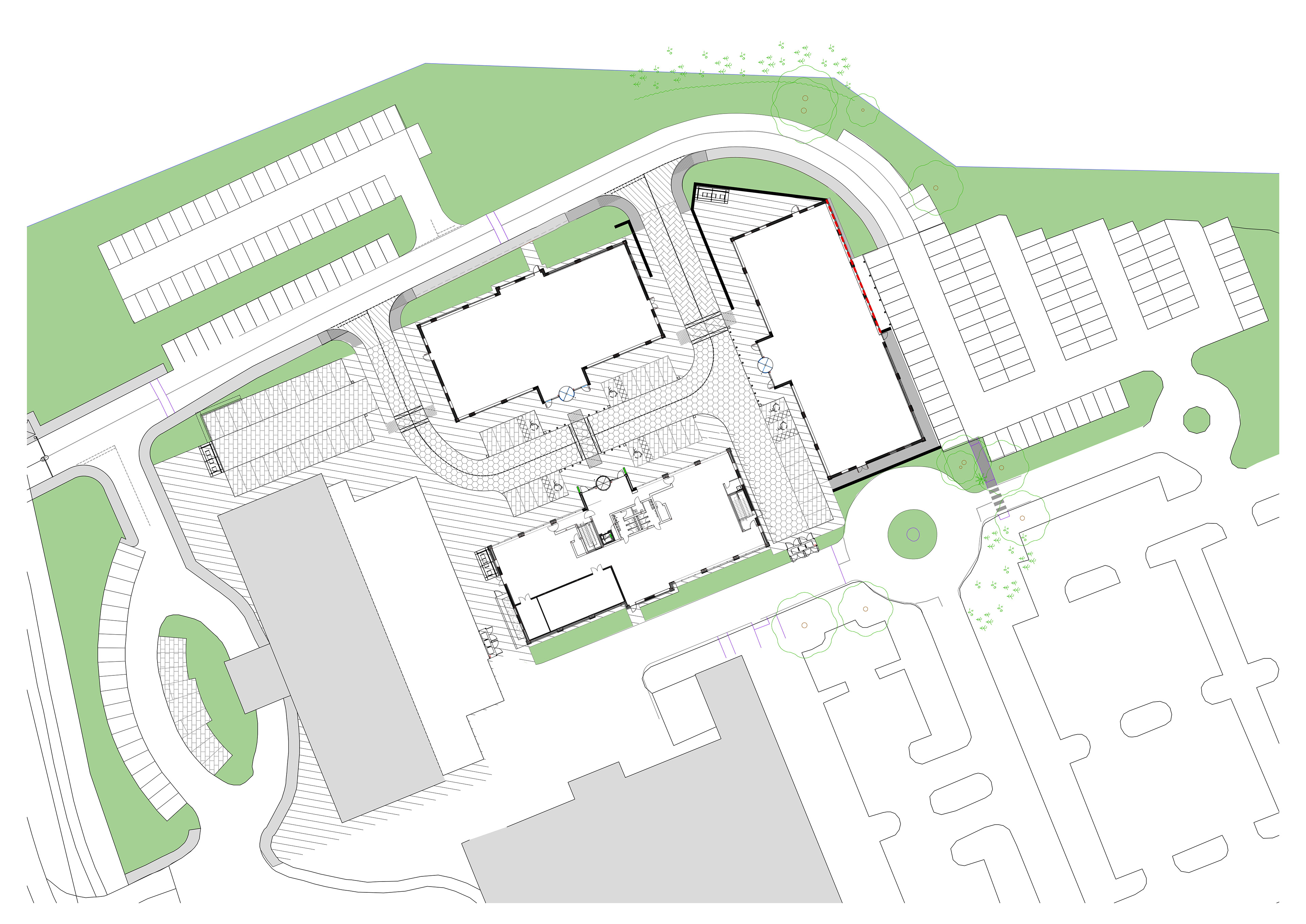

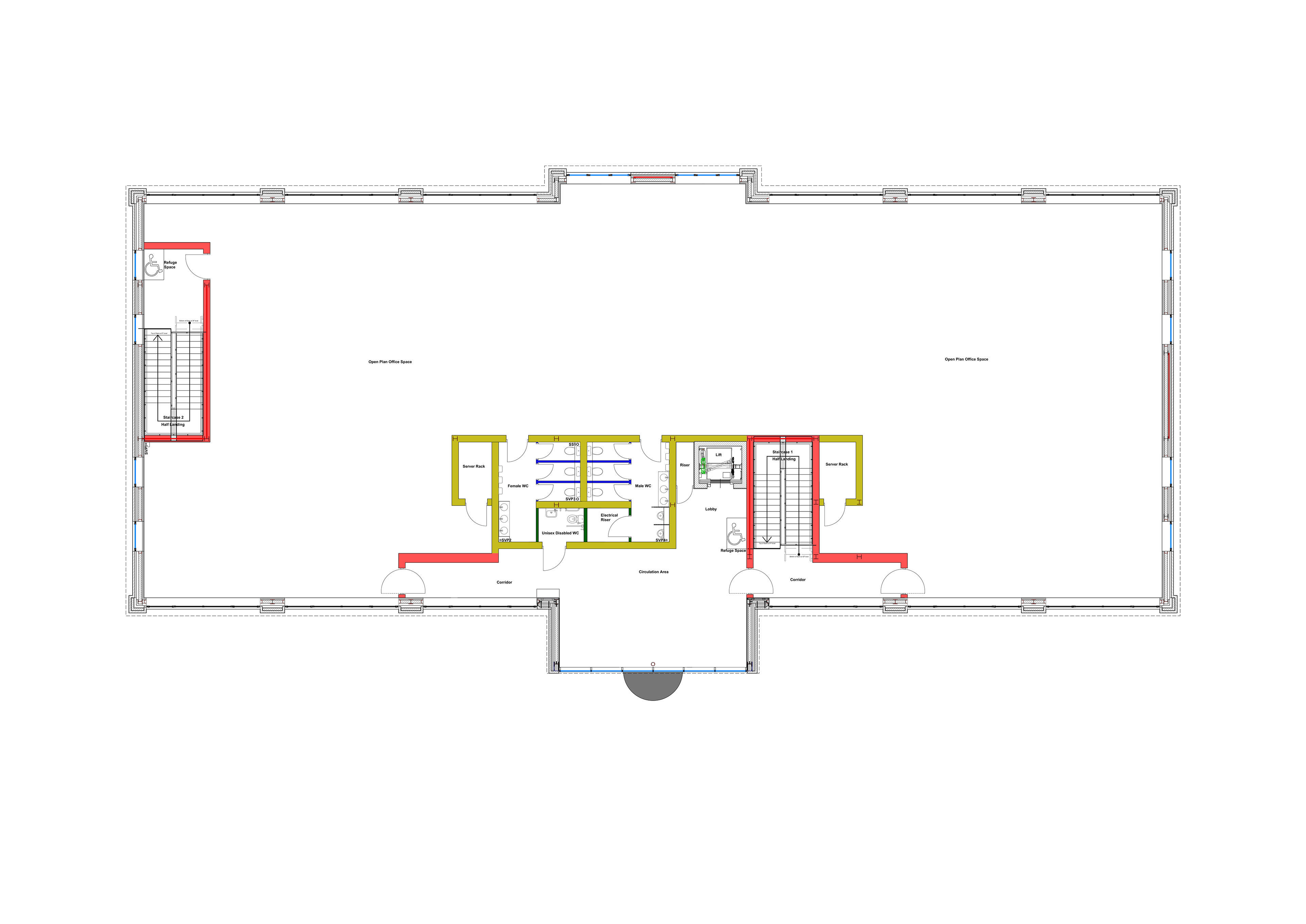
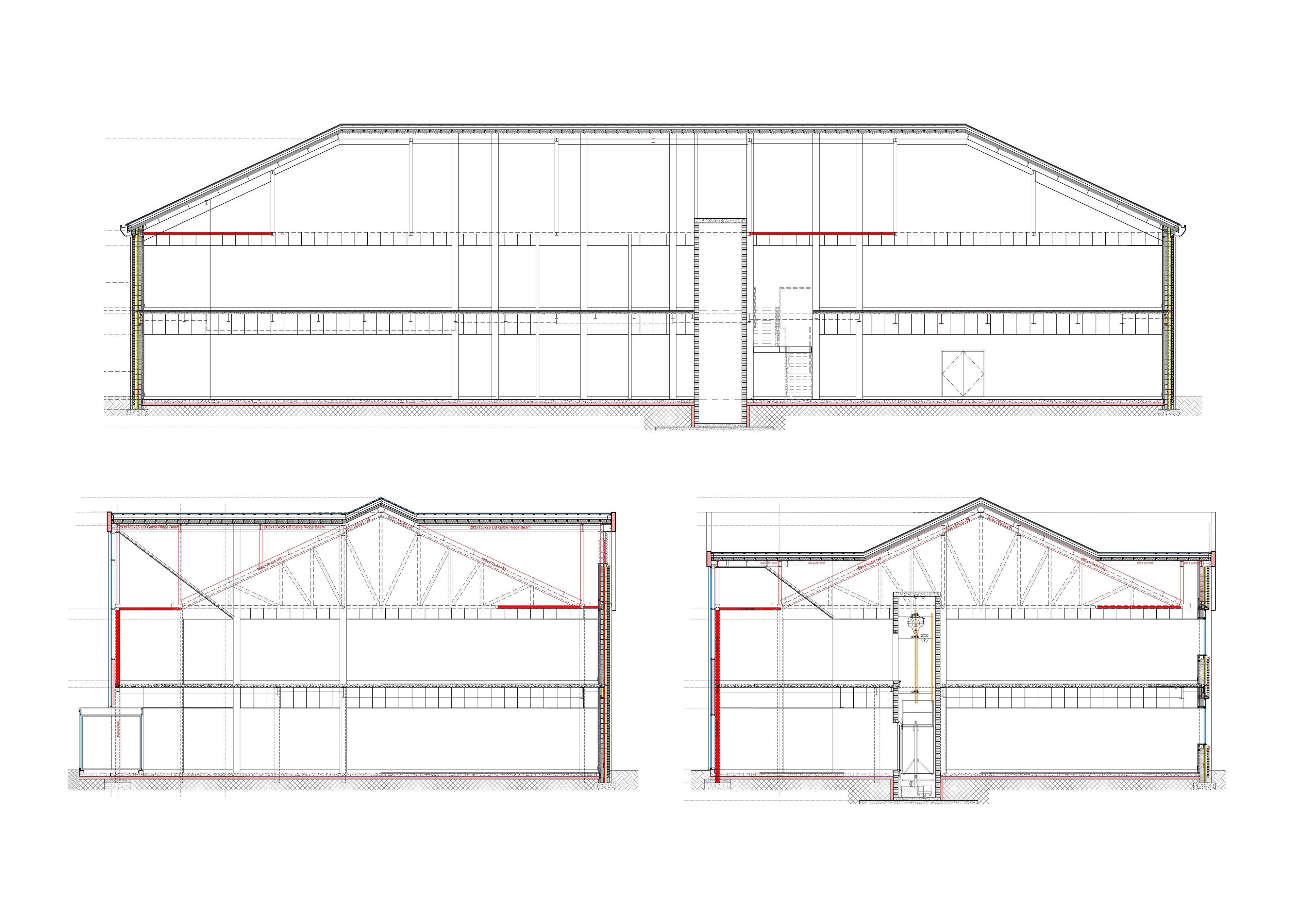
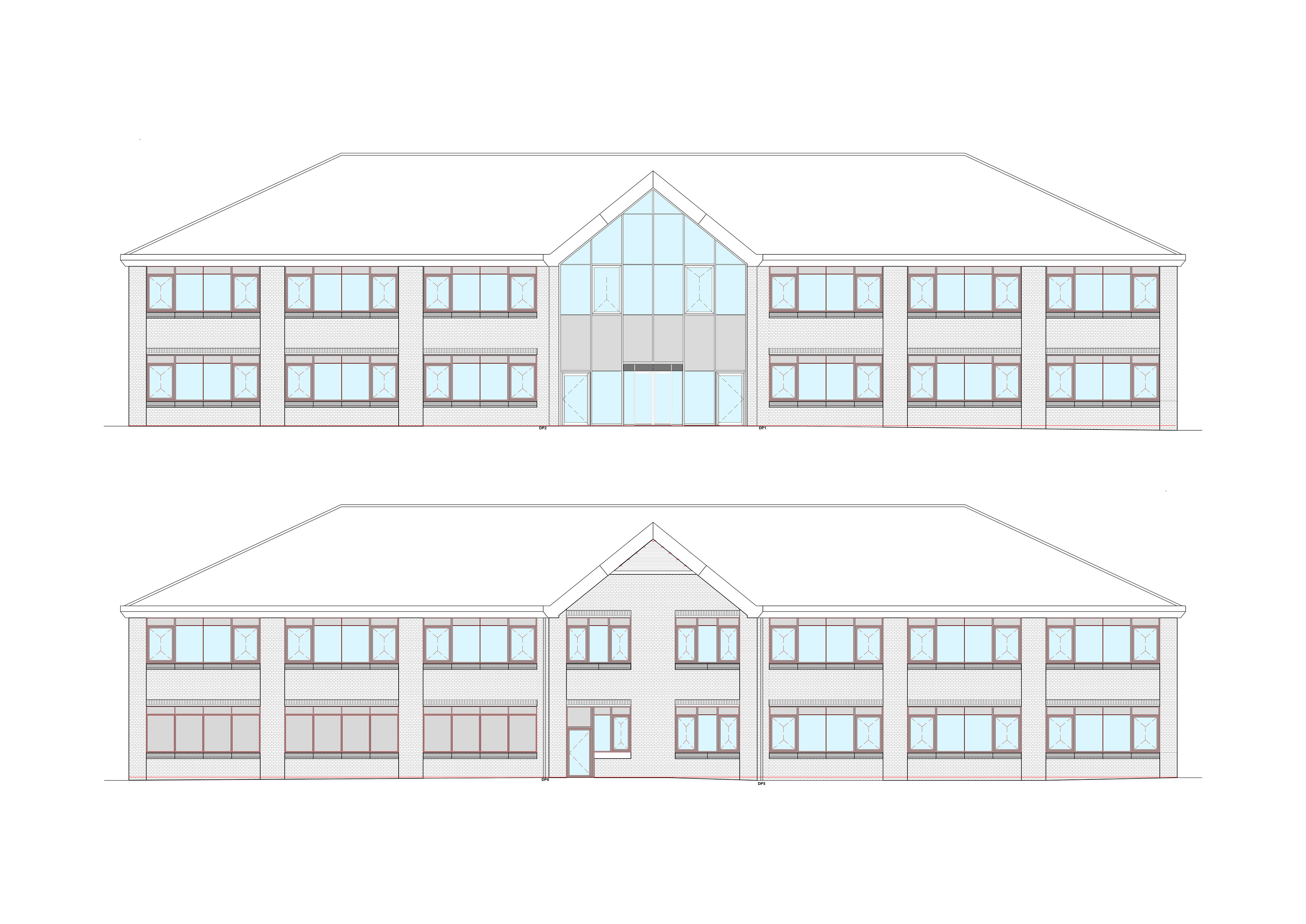
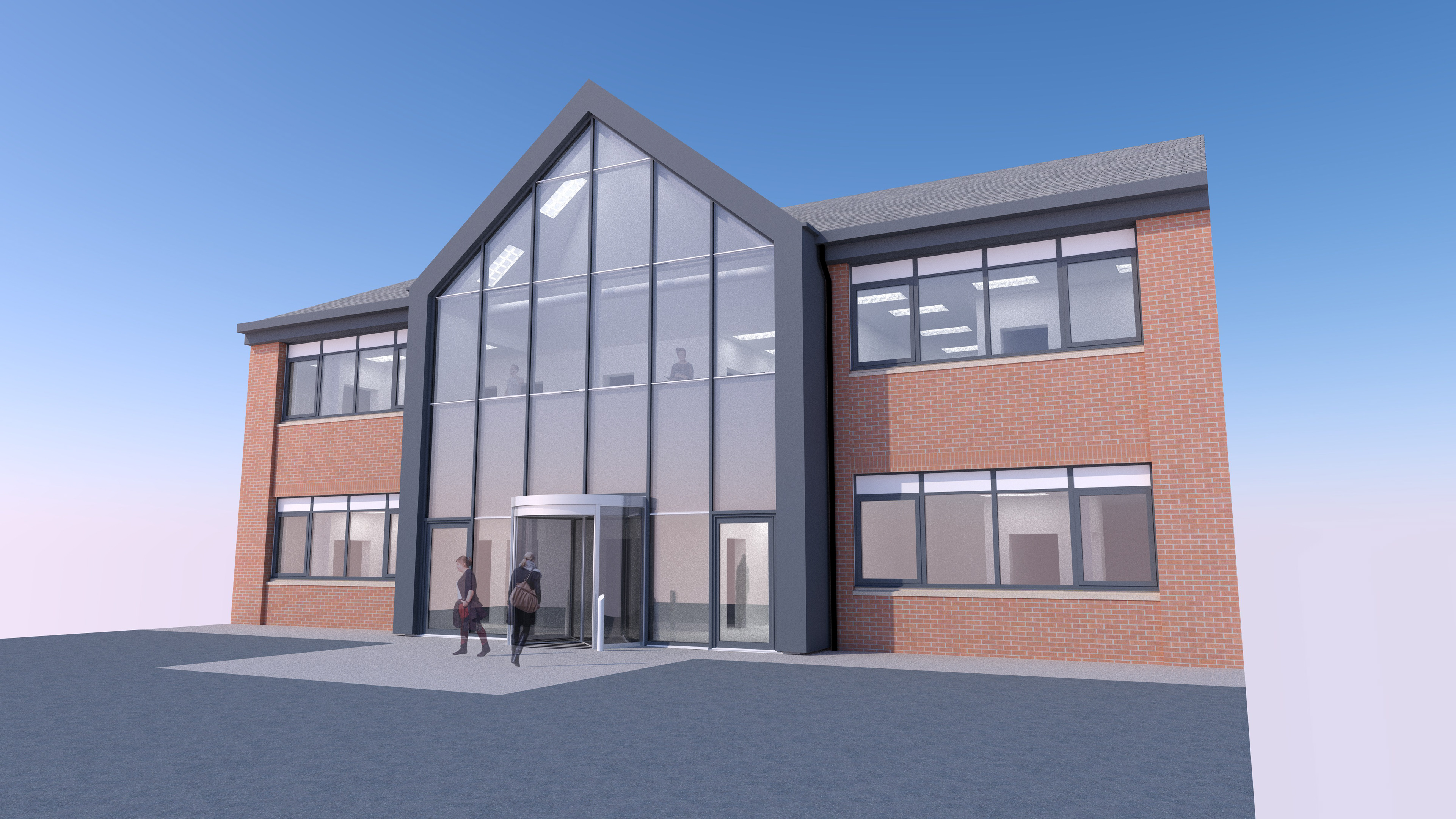

Construction
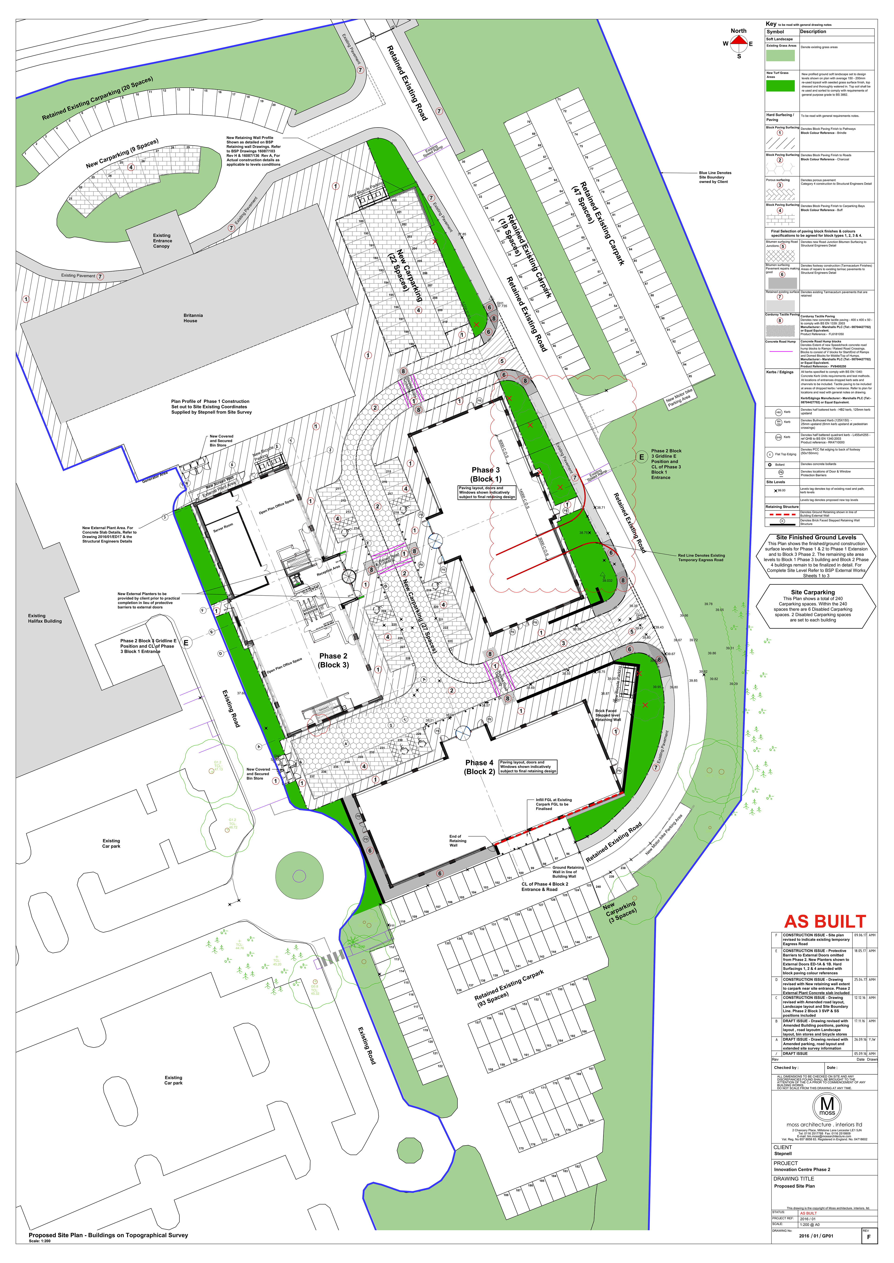
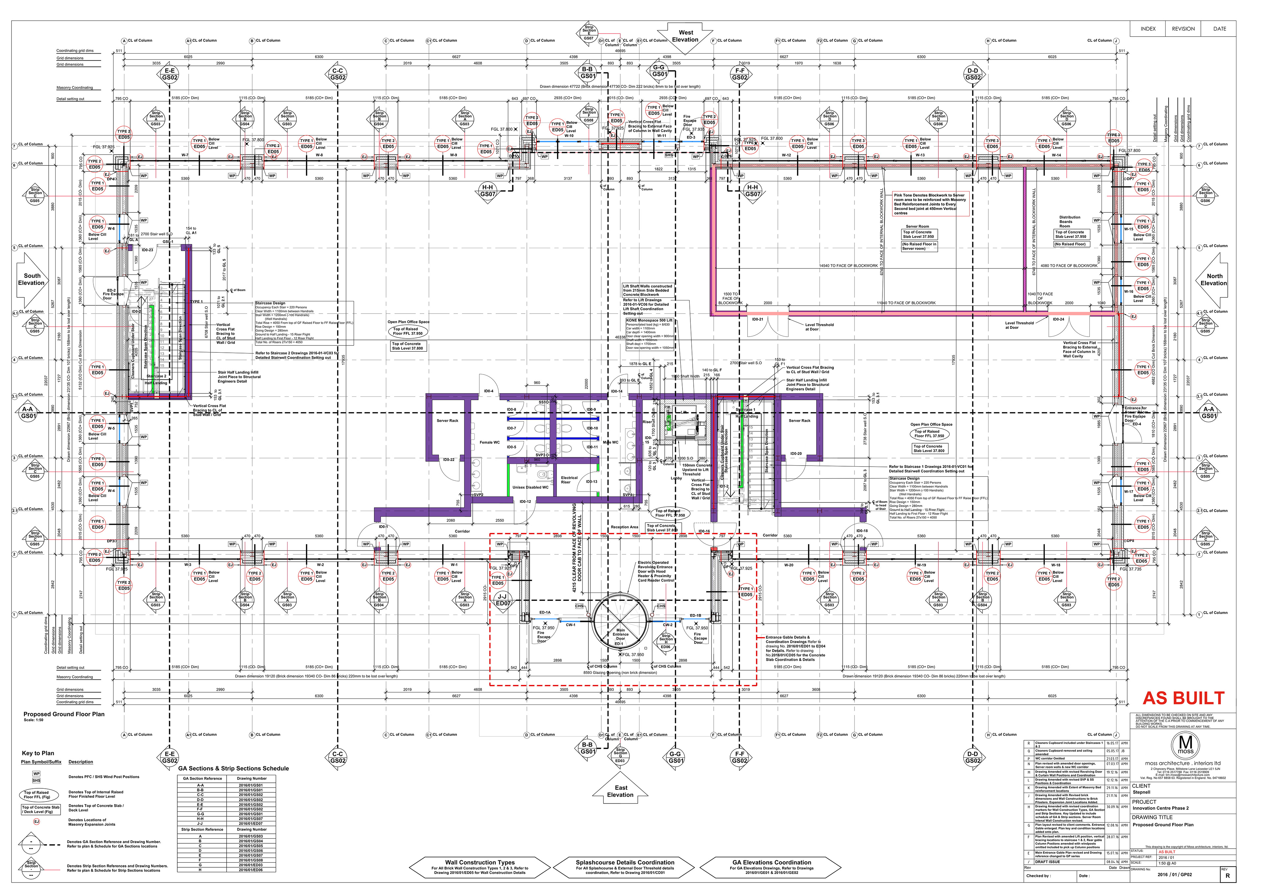


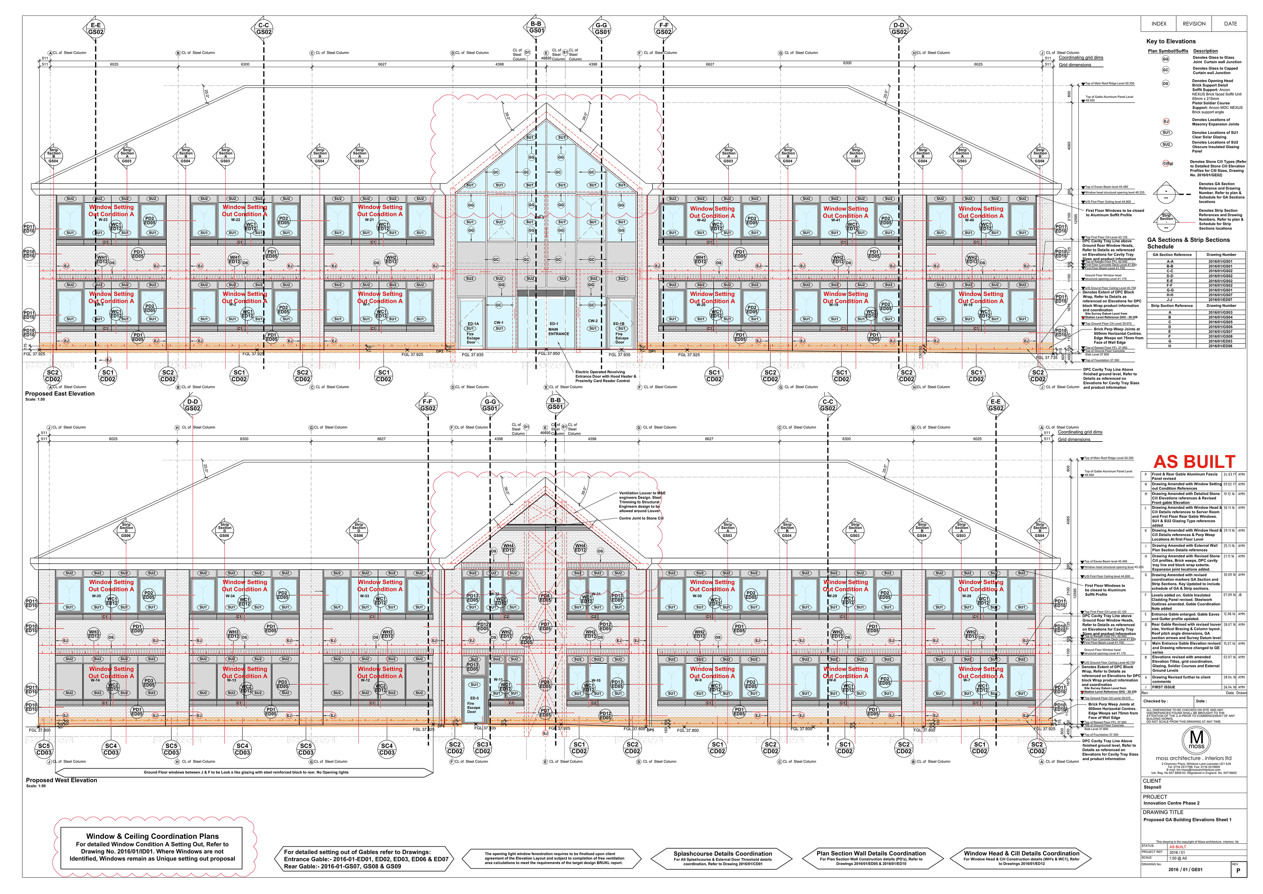
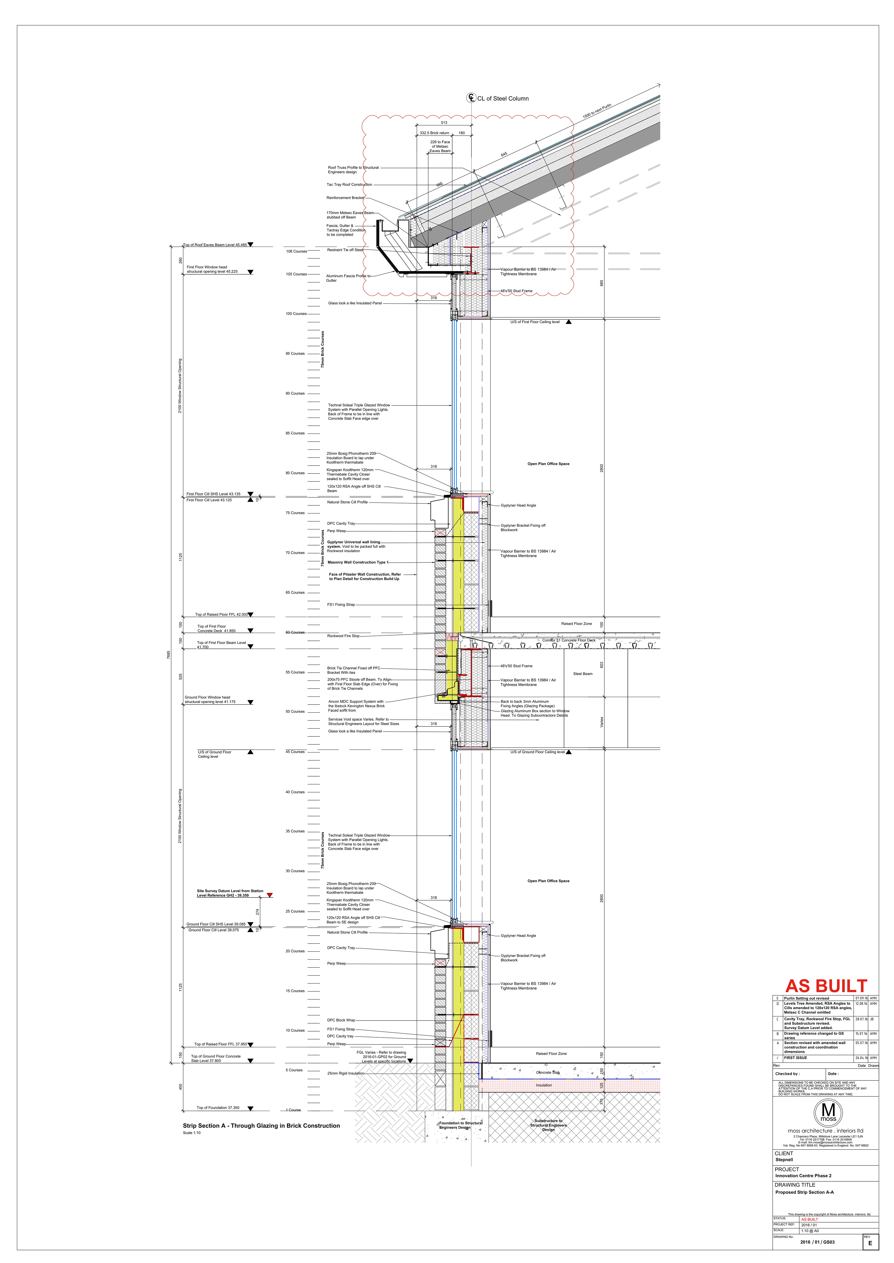
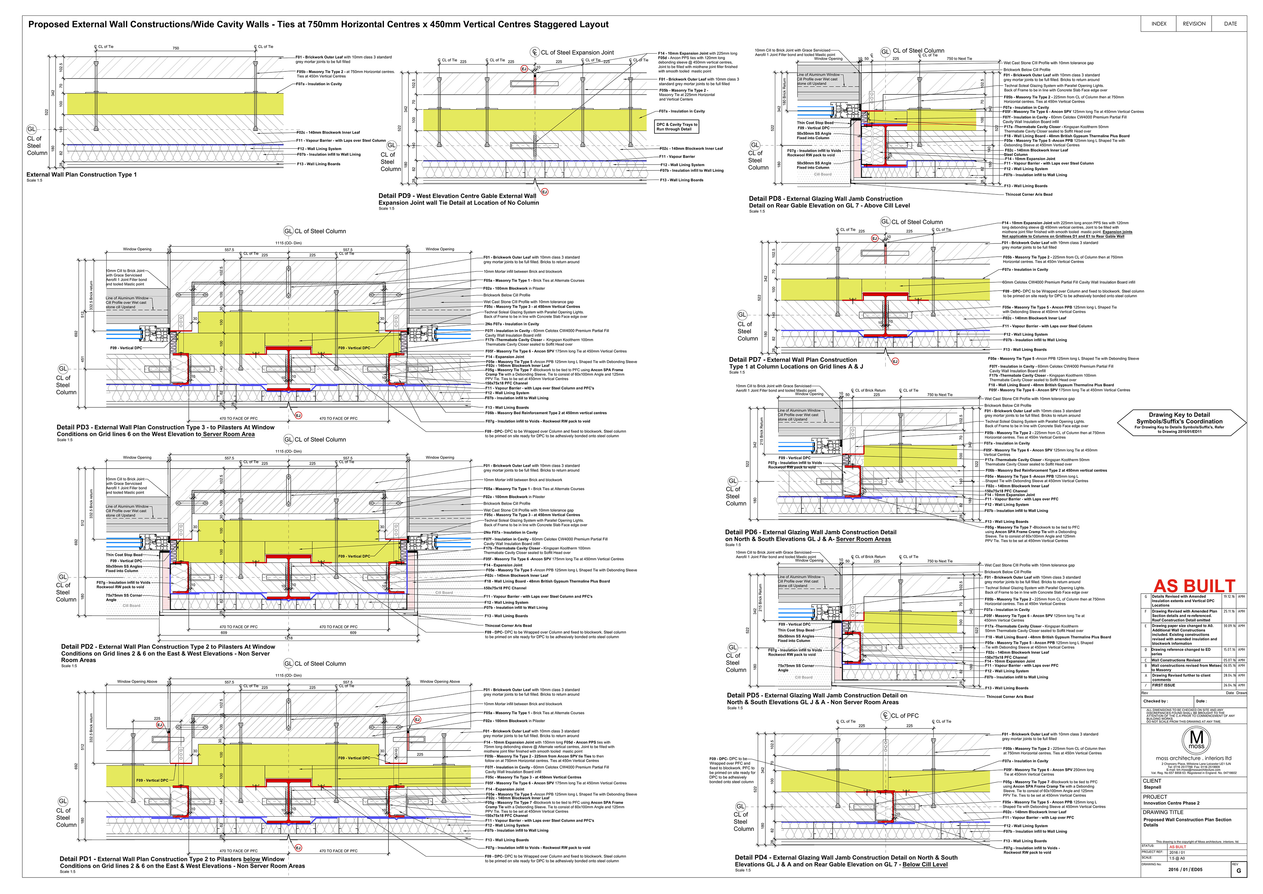
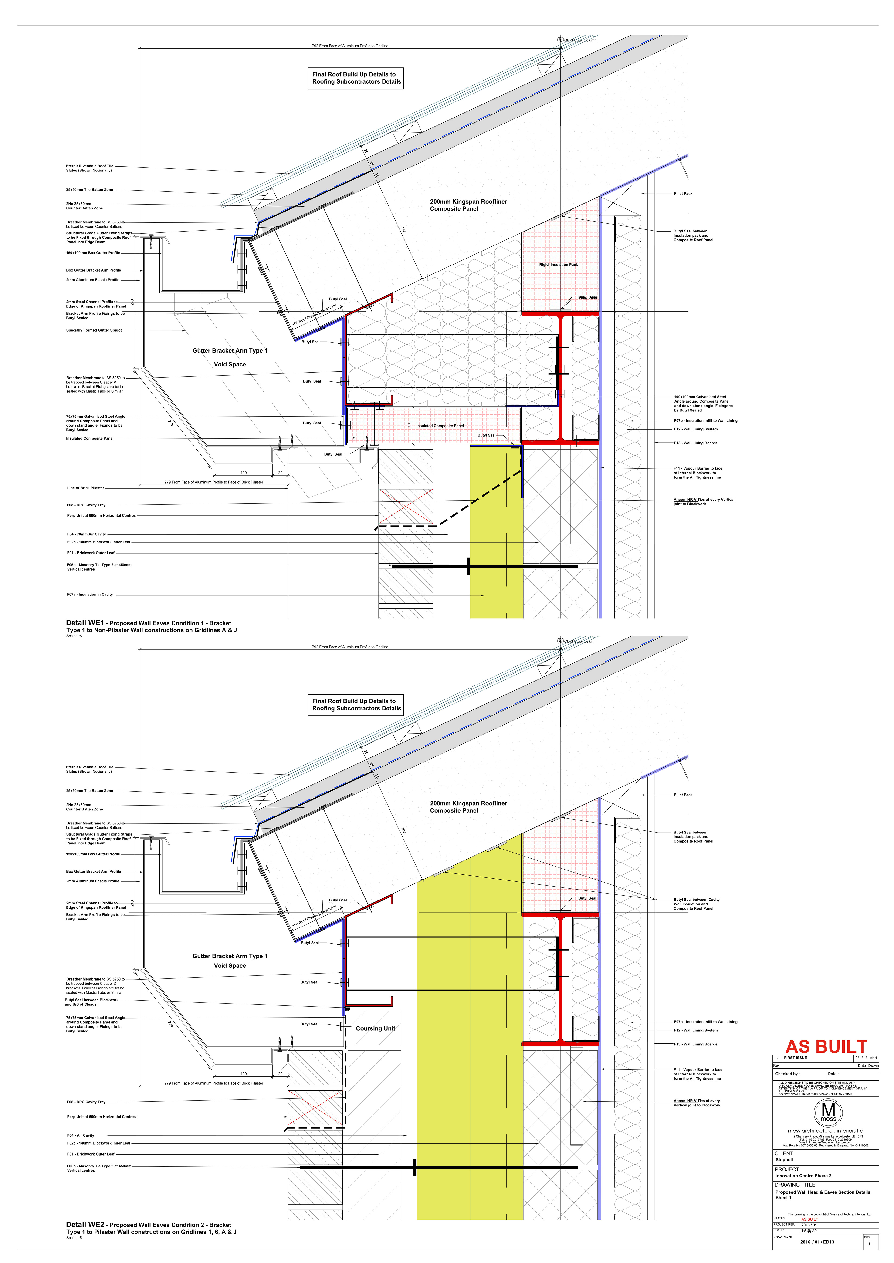
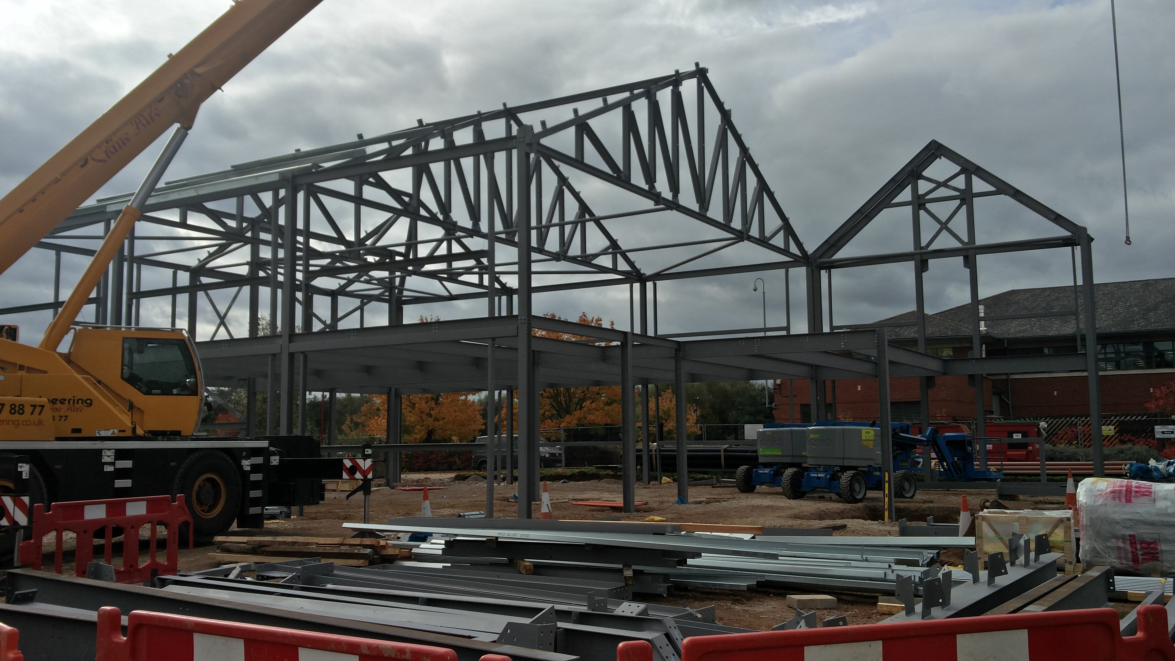
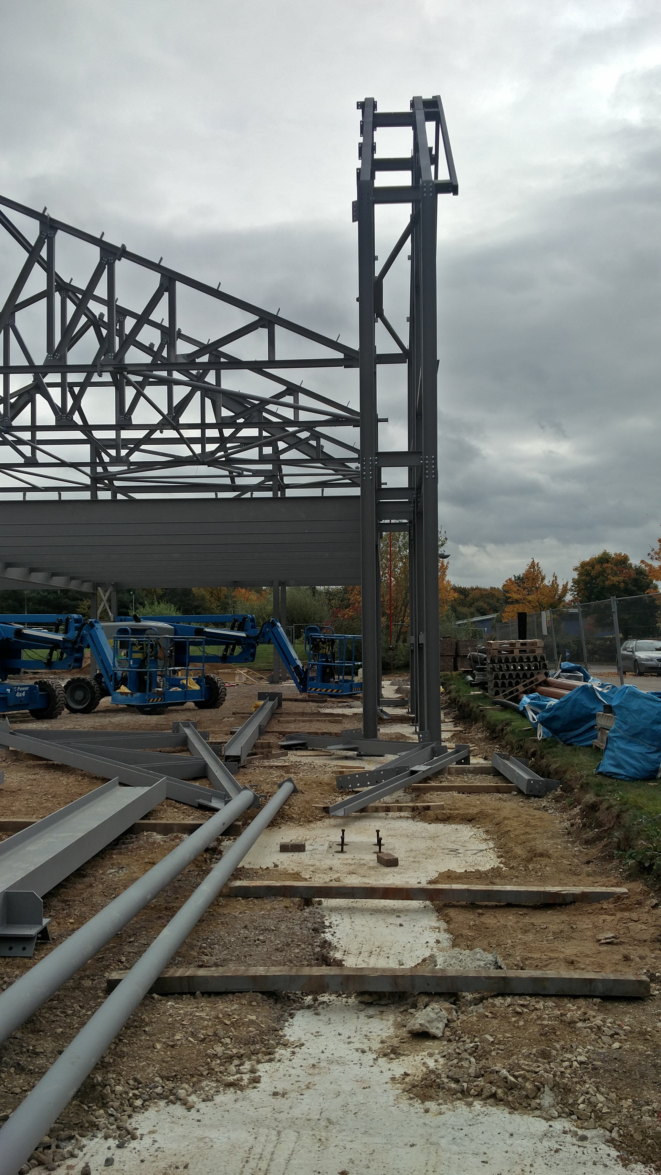
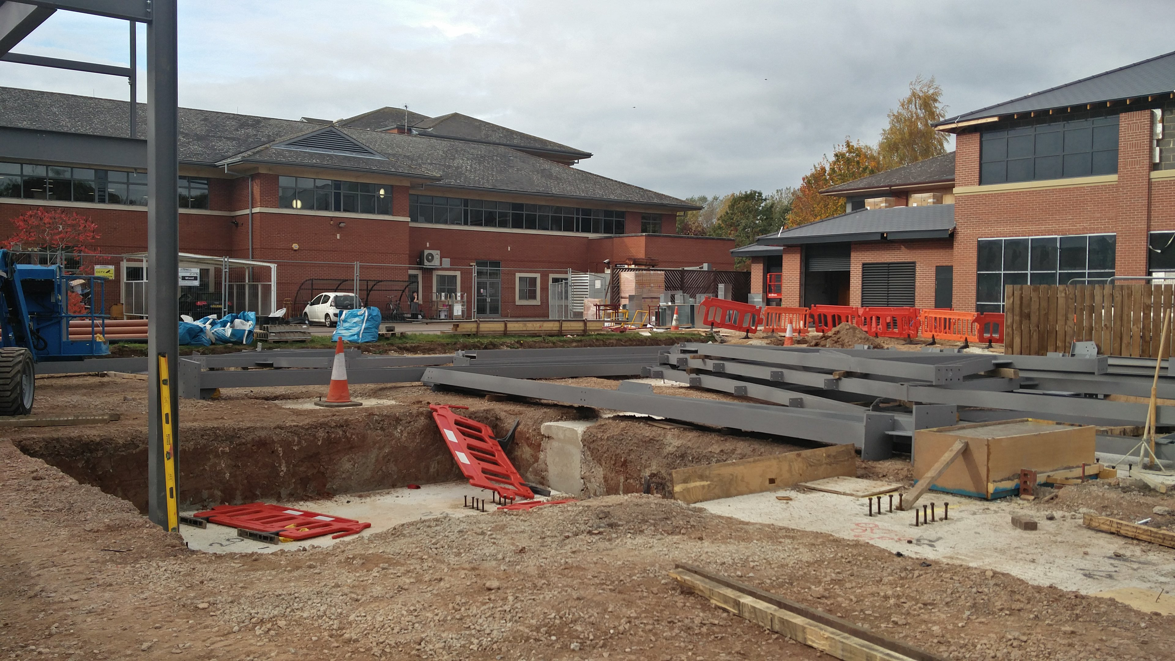
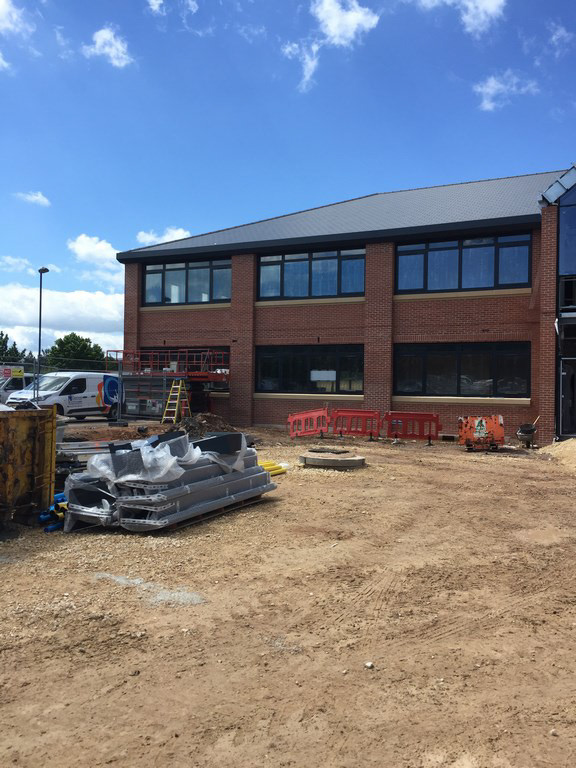
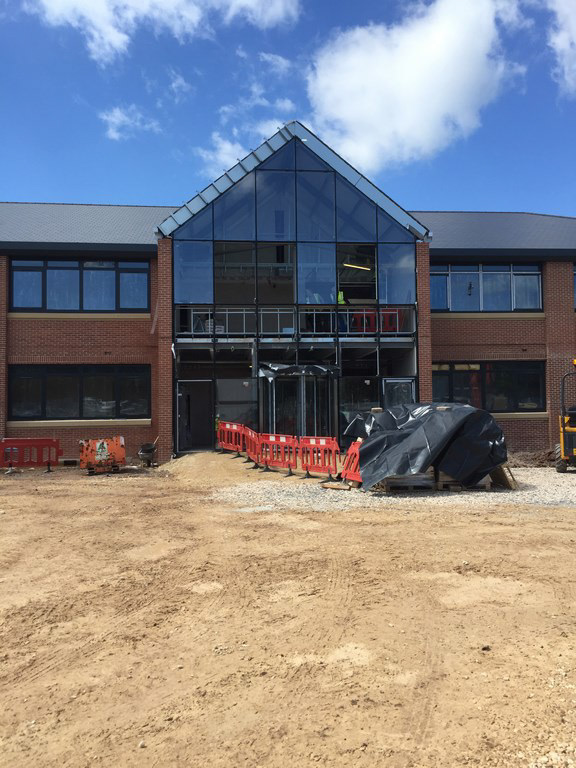
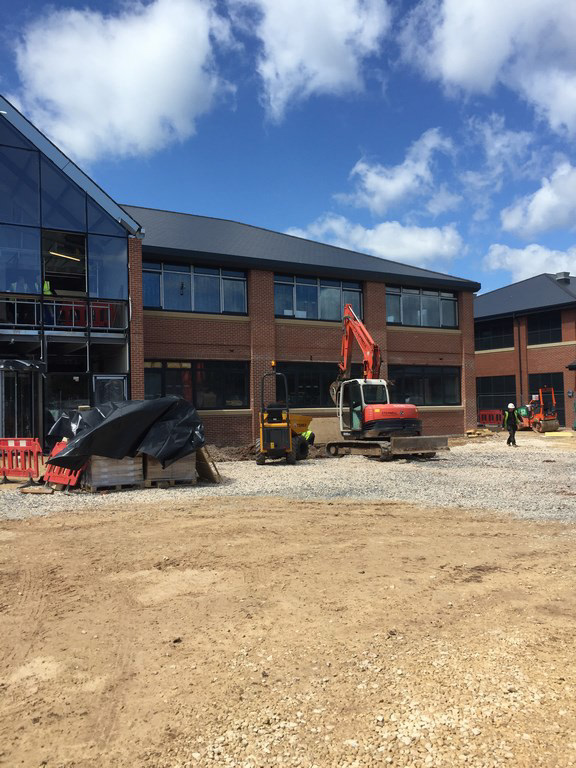

Architecture
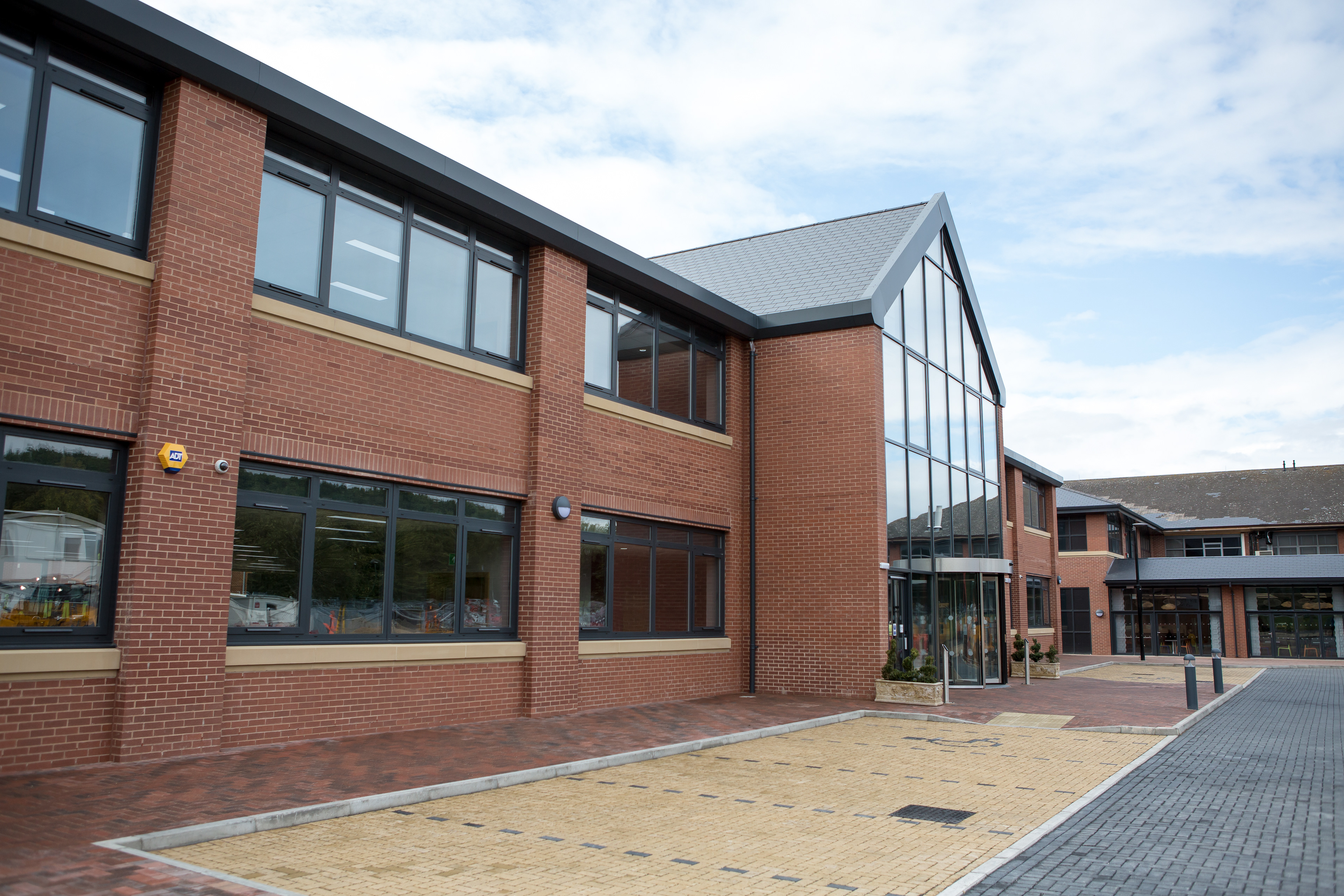
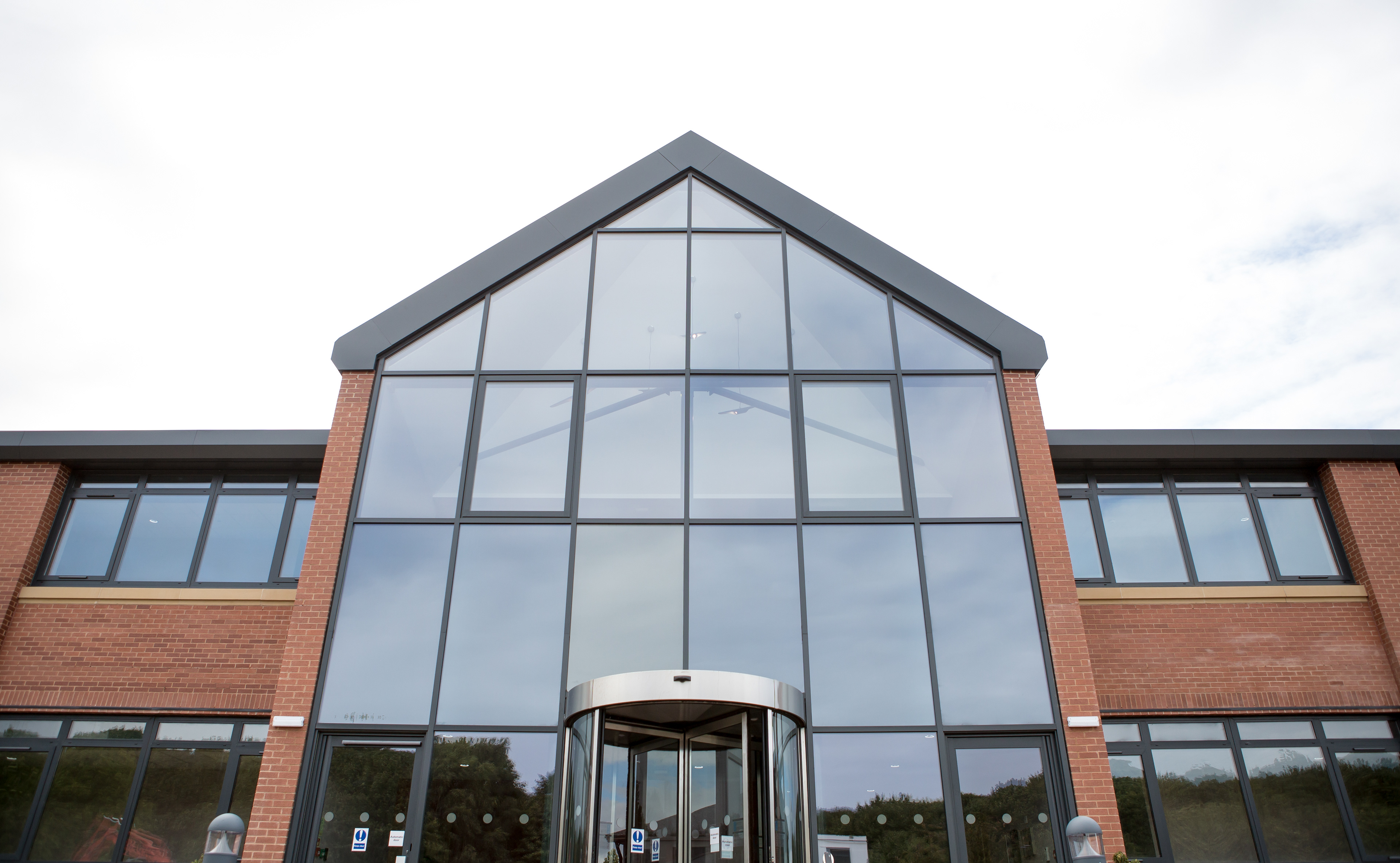
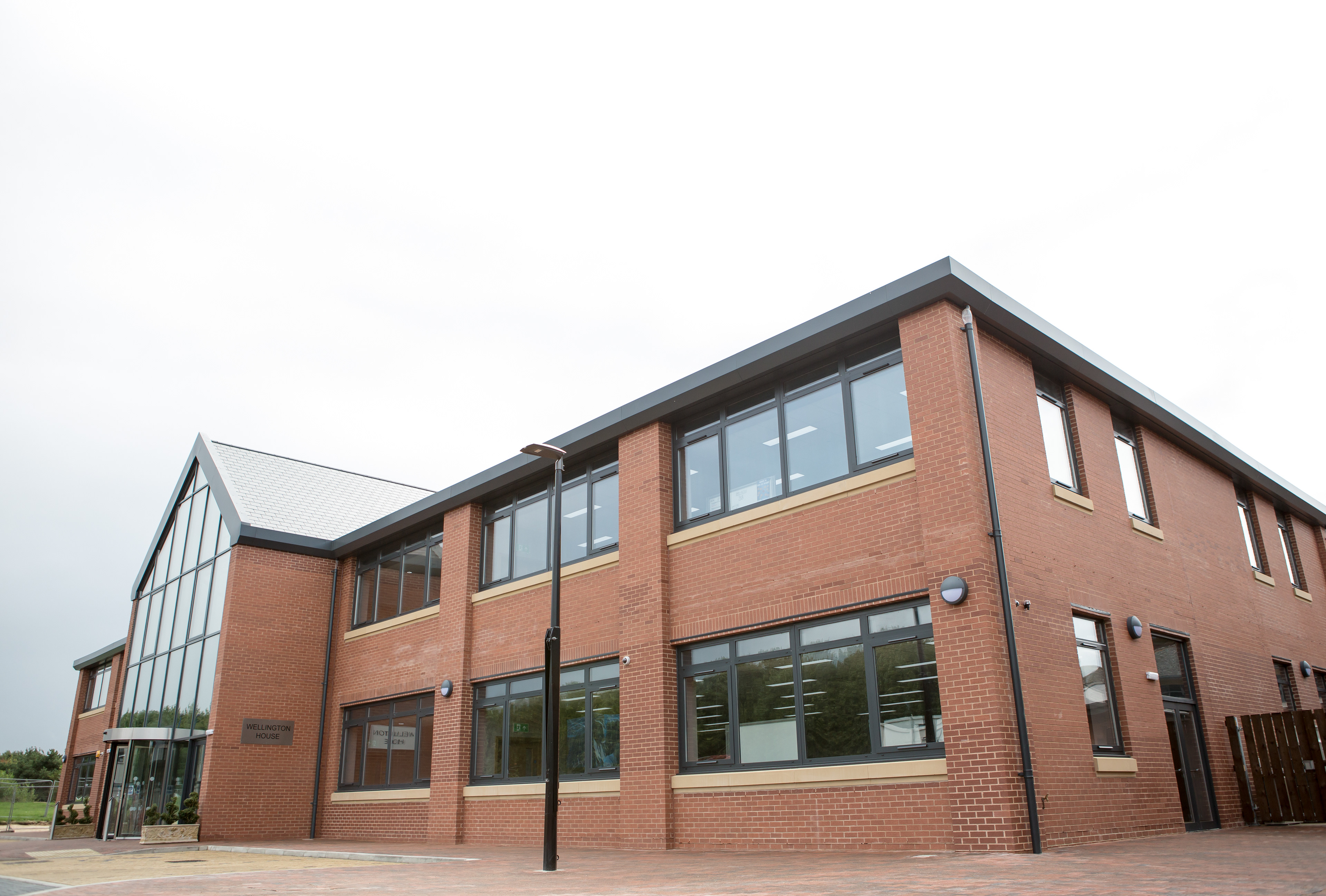
Interior





