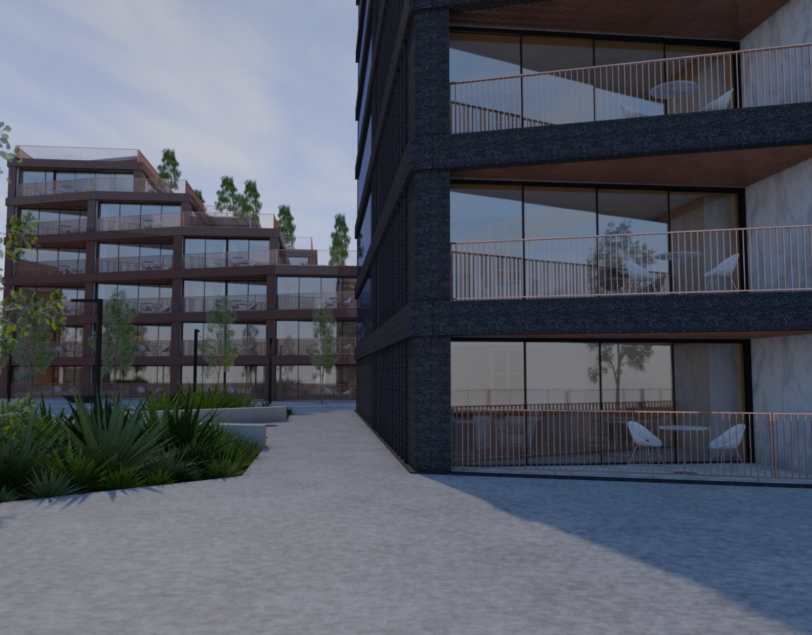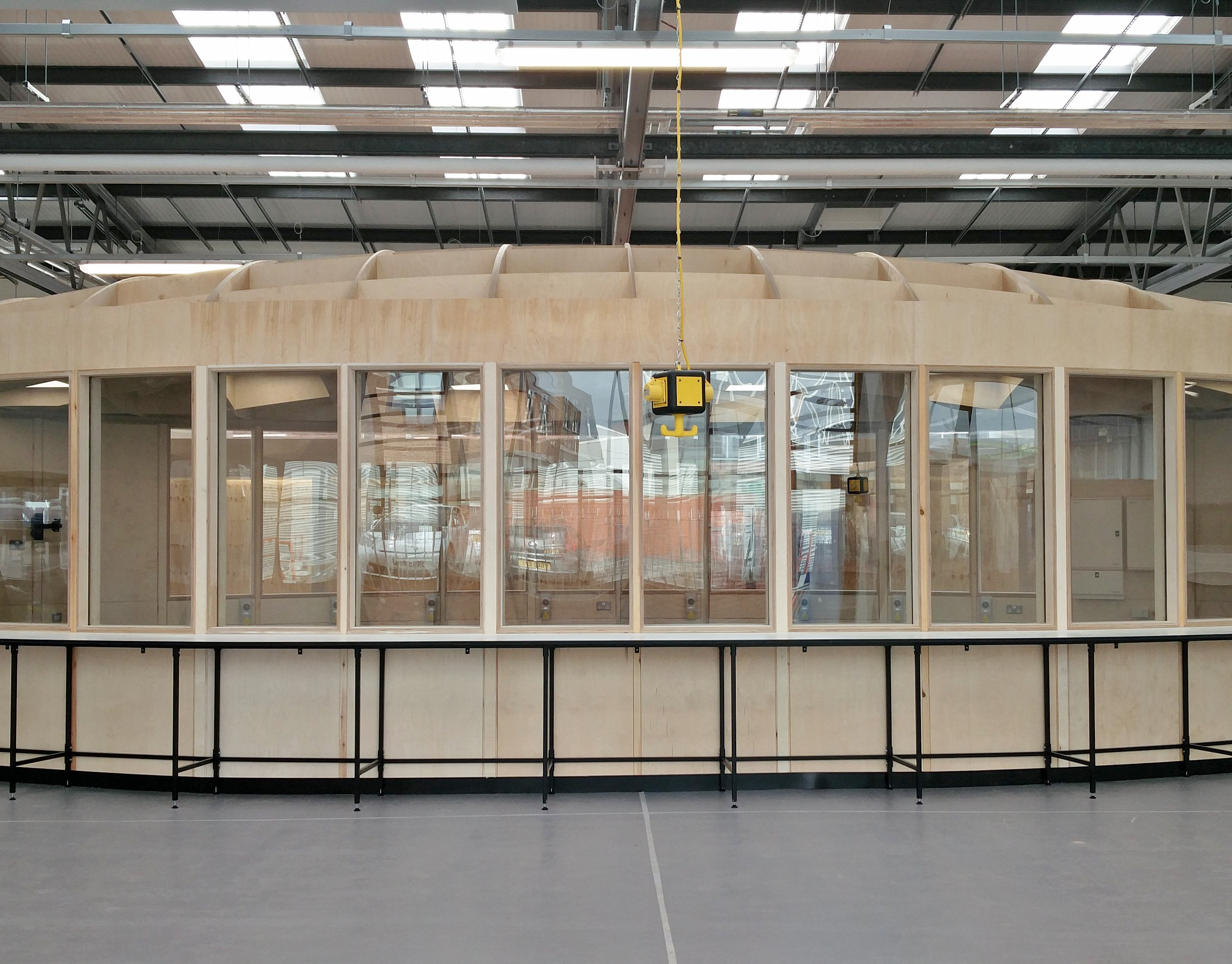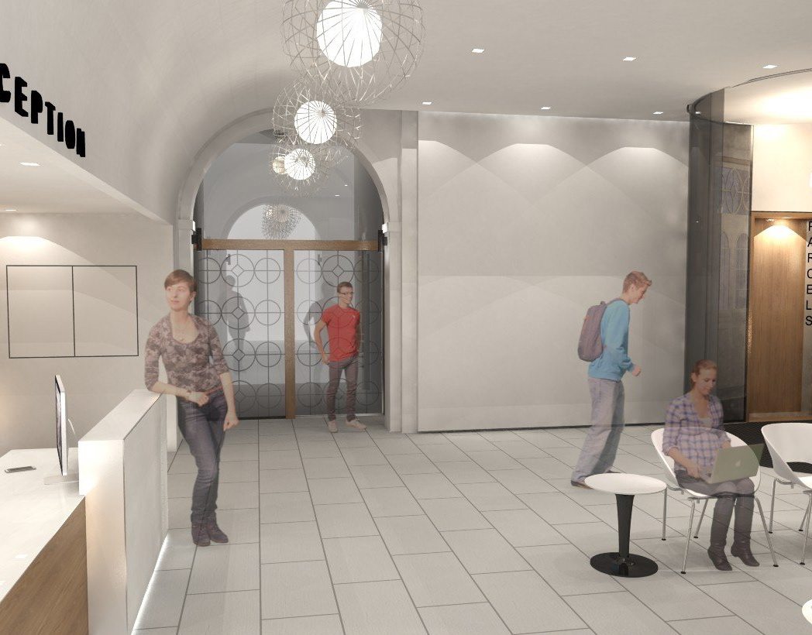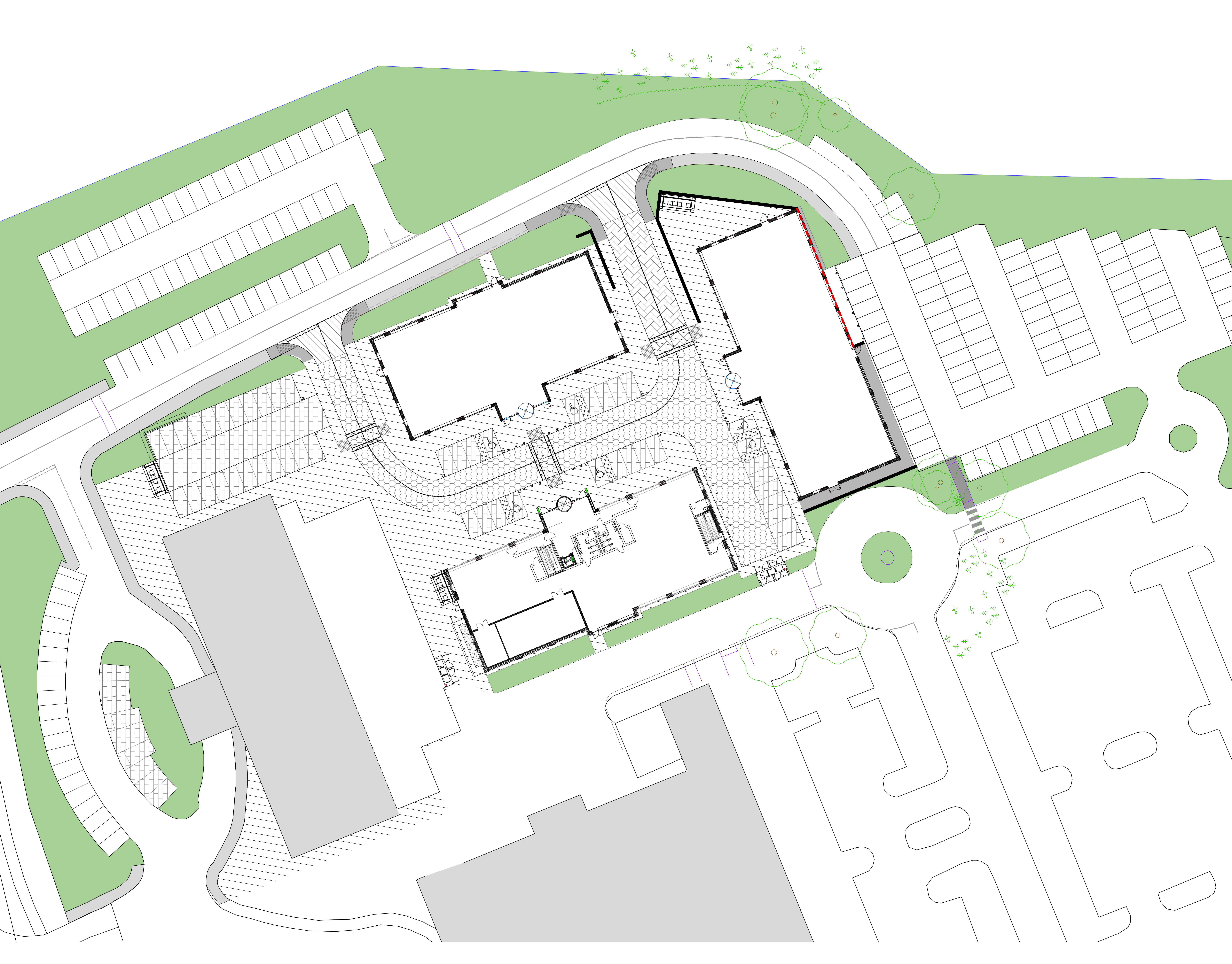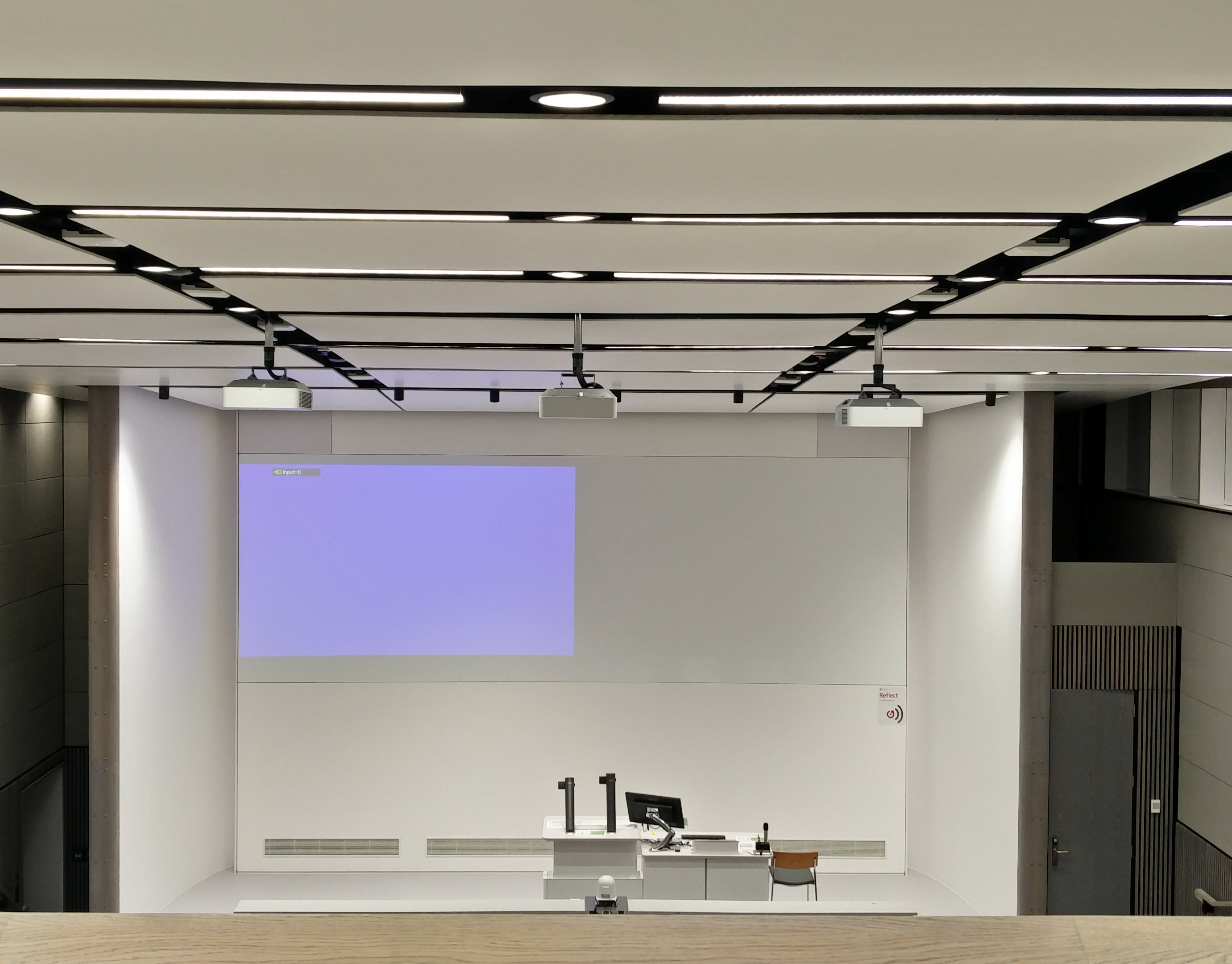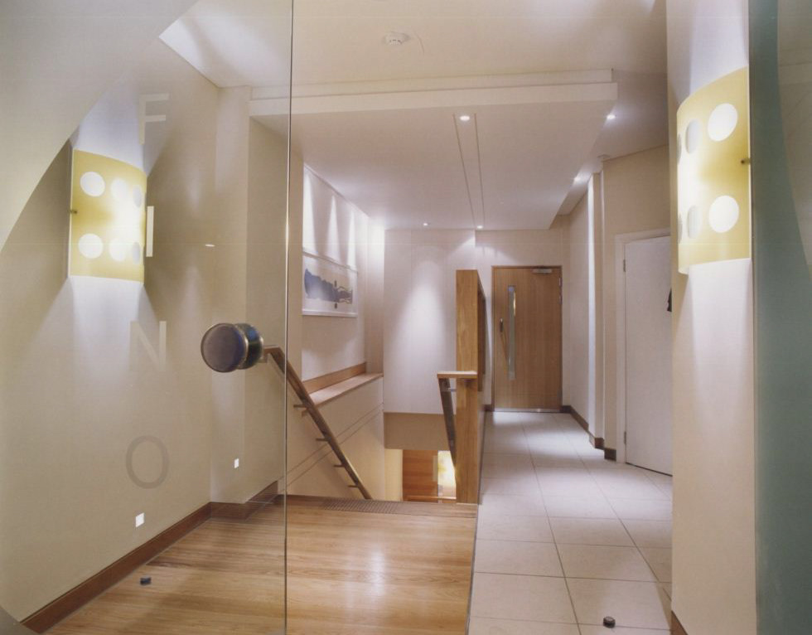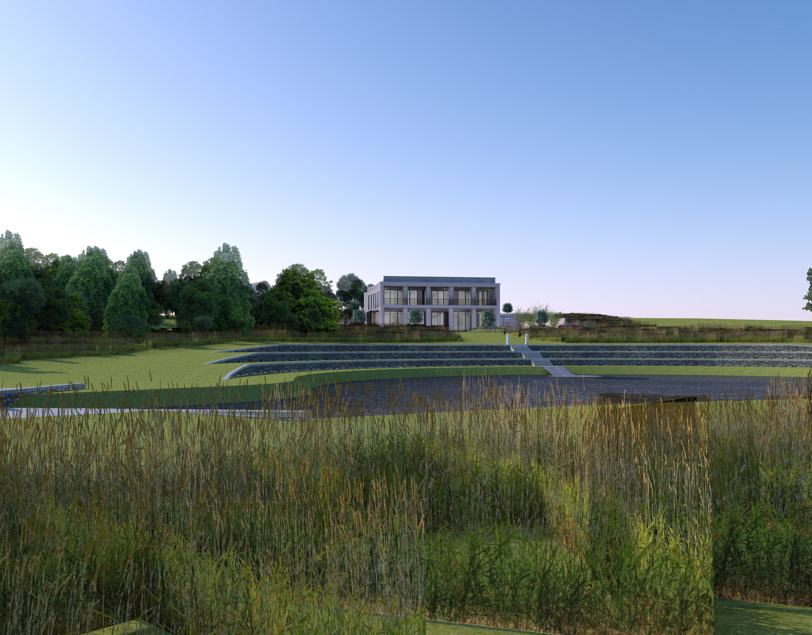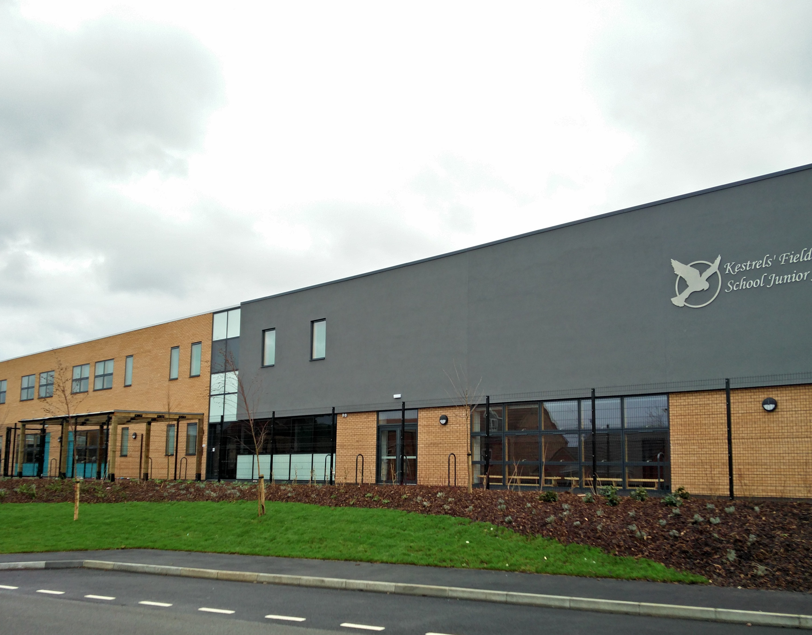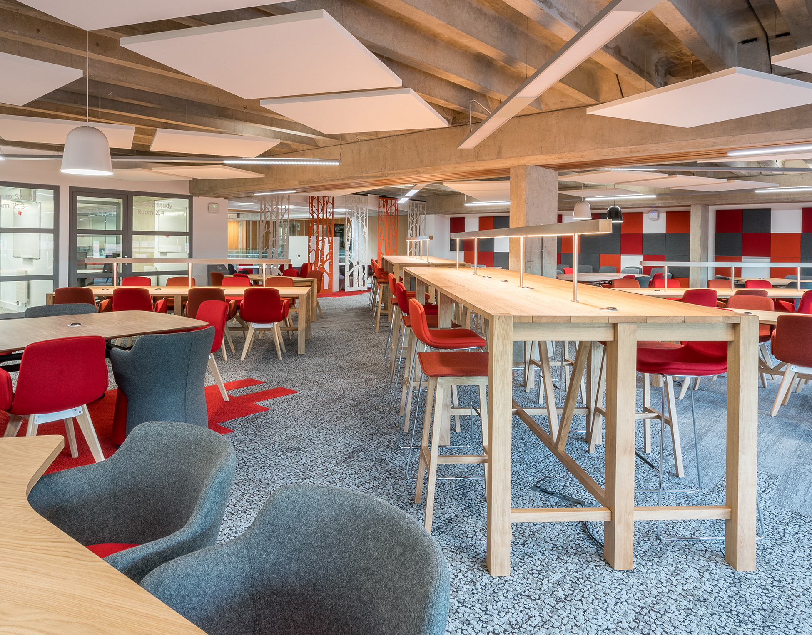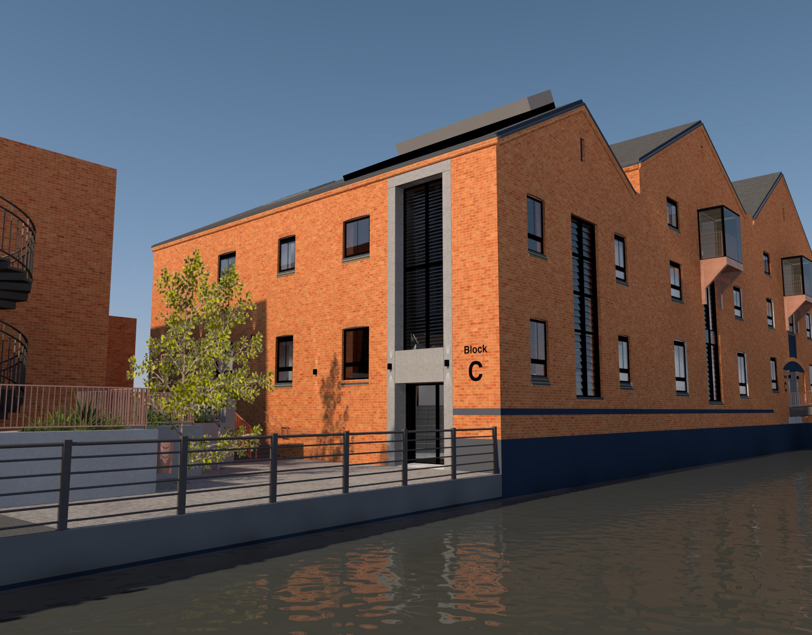A feasibility study for three Academy Trust primary school sites reviewing development potential for the capacity expansion of pre-school and primary school places. To meet potential expansion requirement of proposed residential development within the school catchment areas.
Involving analysis of the existing school and site layout, developing the client brief and accommodation schedule with outline building and site layout proposals providing the basis for budget cost estimates.
Comparing existing accommodation against Dfe design and performance guidance criteria to develop commercially viable compliant space, and design proposals.
A big part of getting things right involved in-depth client discussion to develop understanding of the workings and activities on each site informing the early design ideas that consider parental, child, and staff experience.
Establishing basis to create quality early learning and child care functional environments that are sustainable, inspirational and enjoyable to experience by all.
Developing option design solutions that consider the context between the existing school, the new buildings and flow of interior layouts. Considering connection with and design of external play areas to create quality sustainable and accessible school spaces that are cohesive having learning and care spaces that are filled with fresh air and natural light.
Creating purpose designed space that is conducive to happy kids and staff, maximising opportunity for child development both socially and academically through inspirational setting, being attractive to parents.
Site 1
Site 2
Massing Views
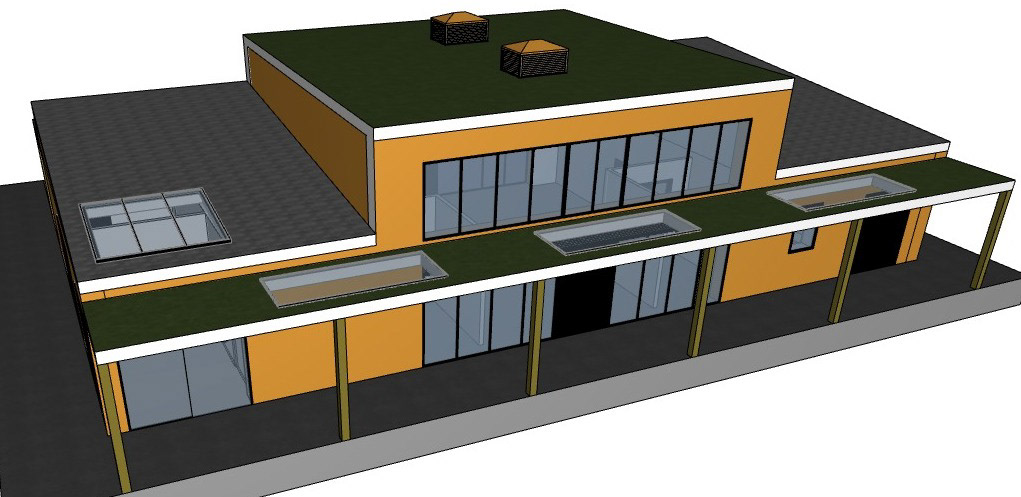


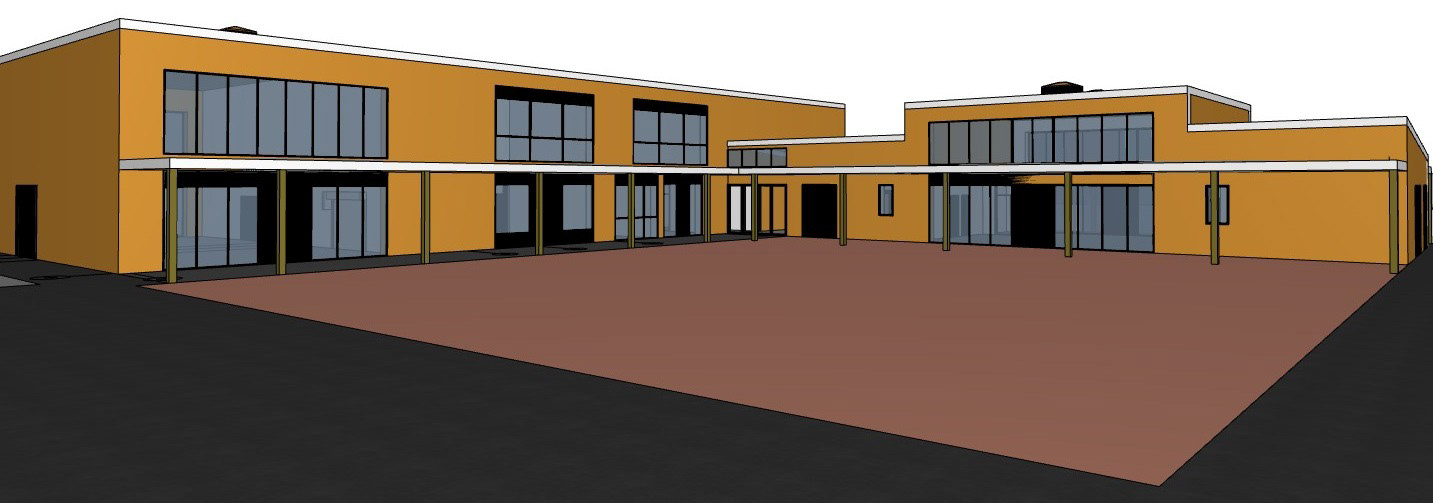
Site 3

