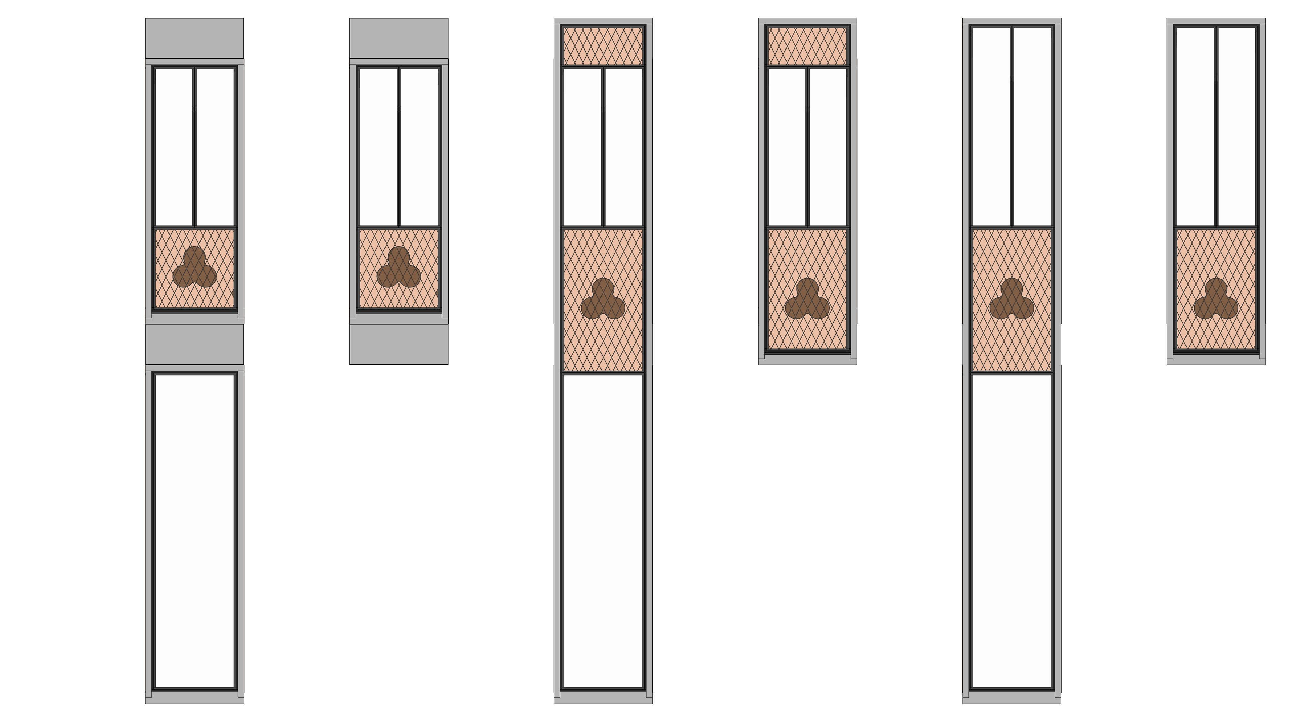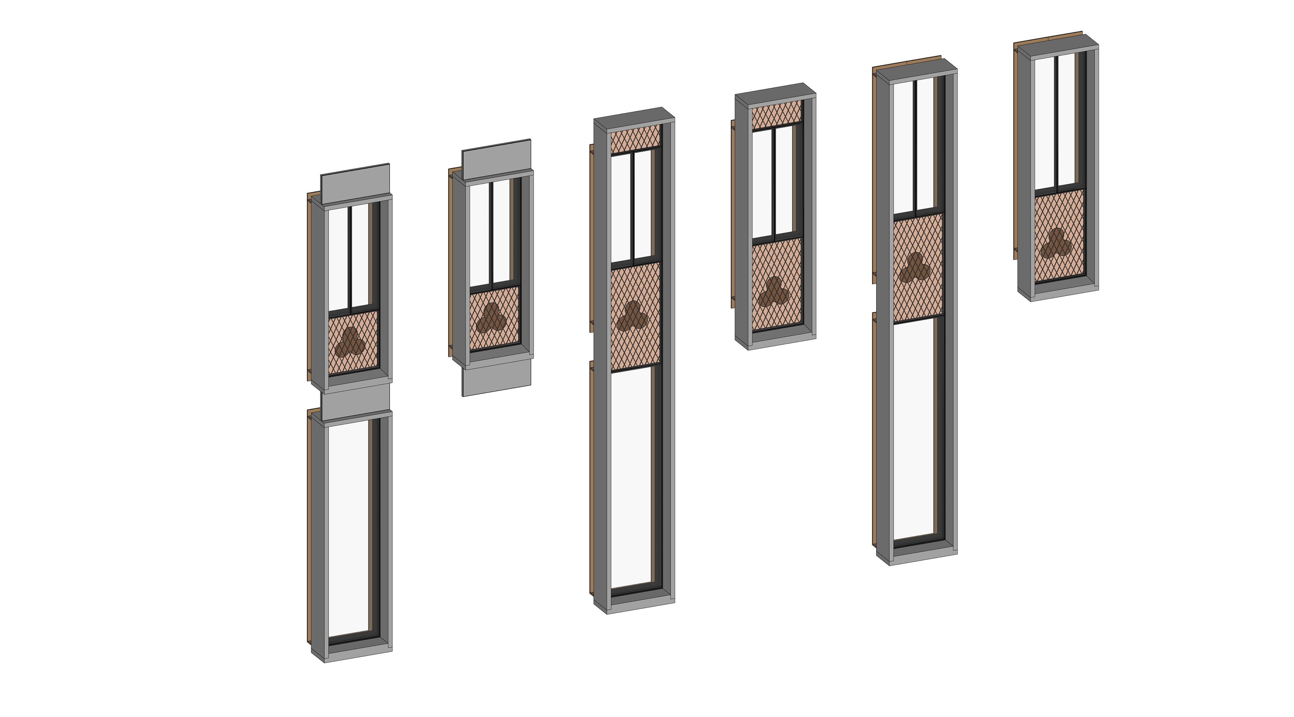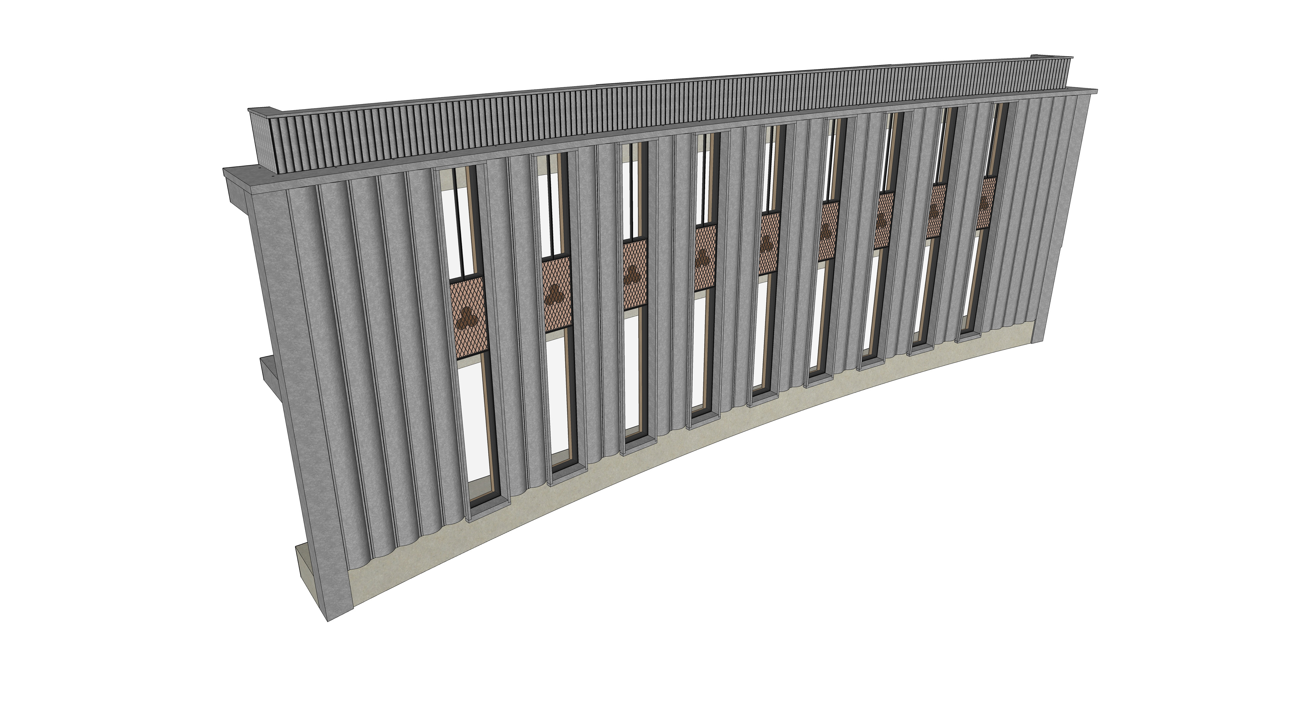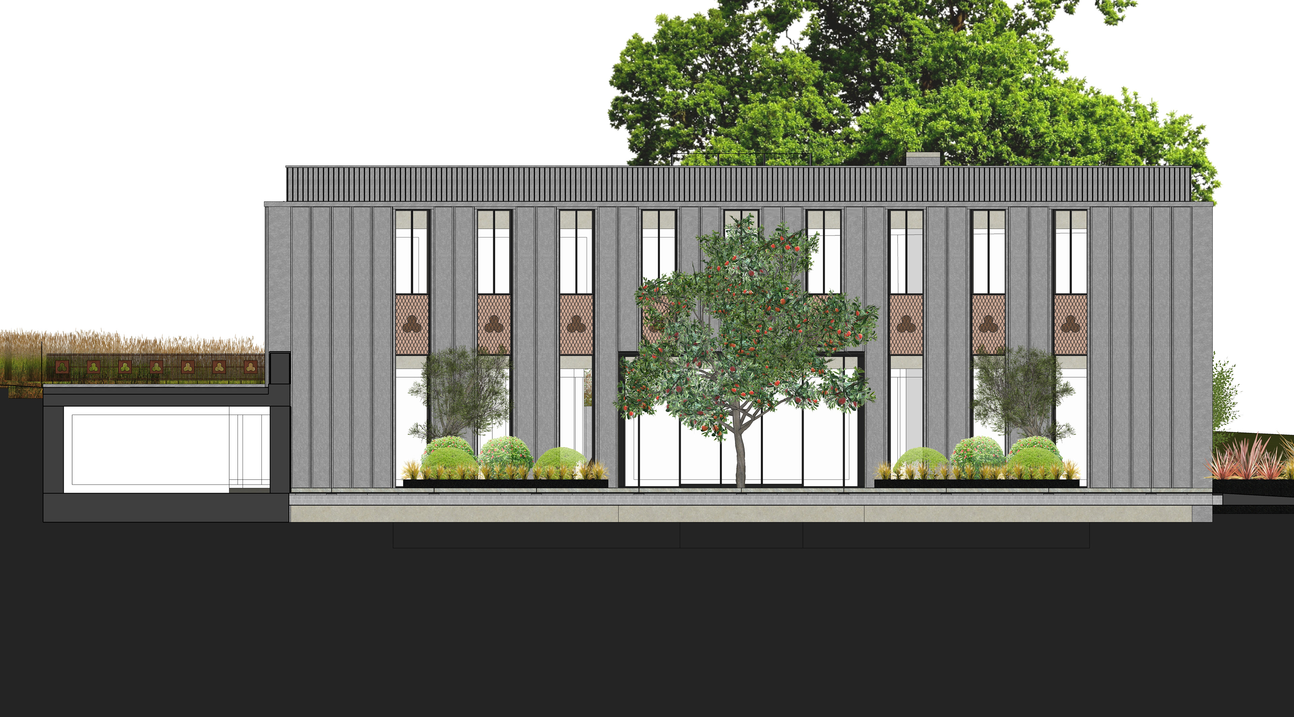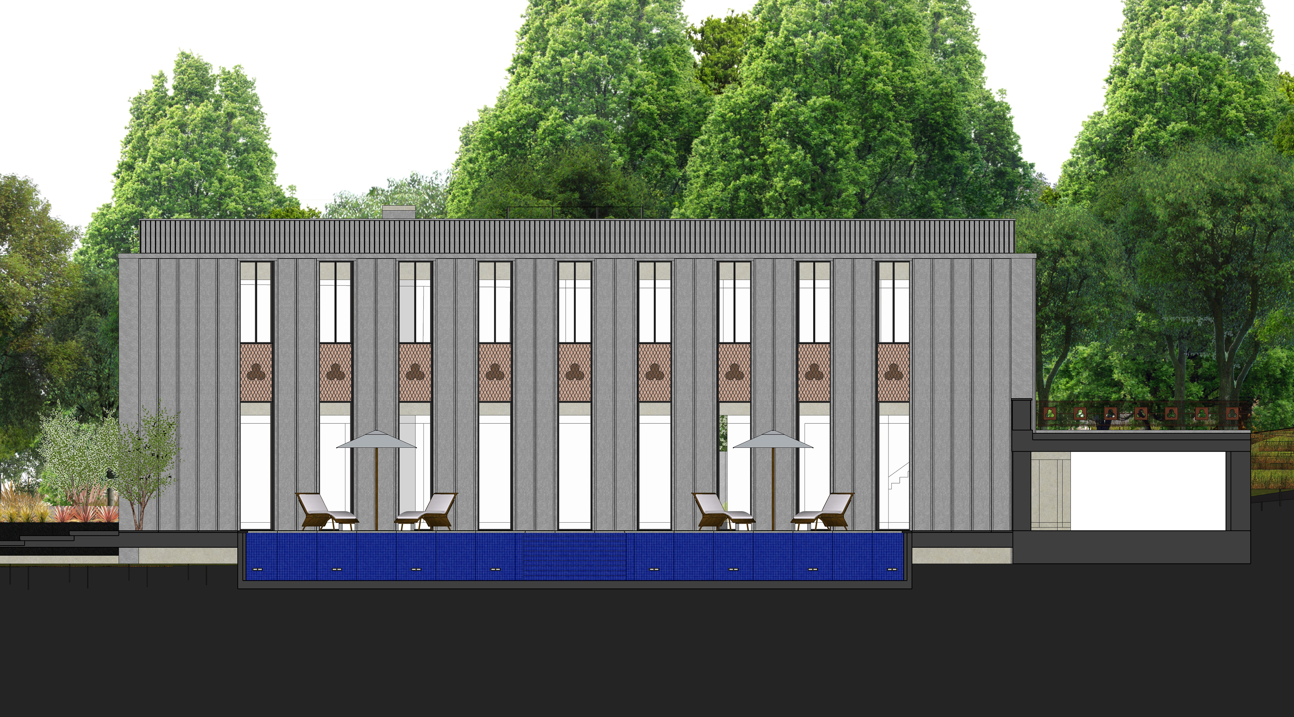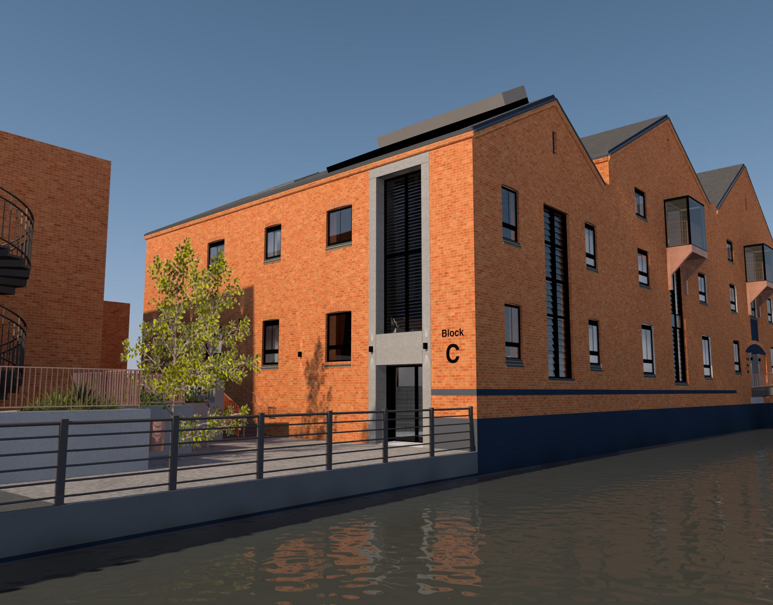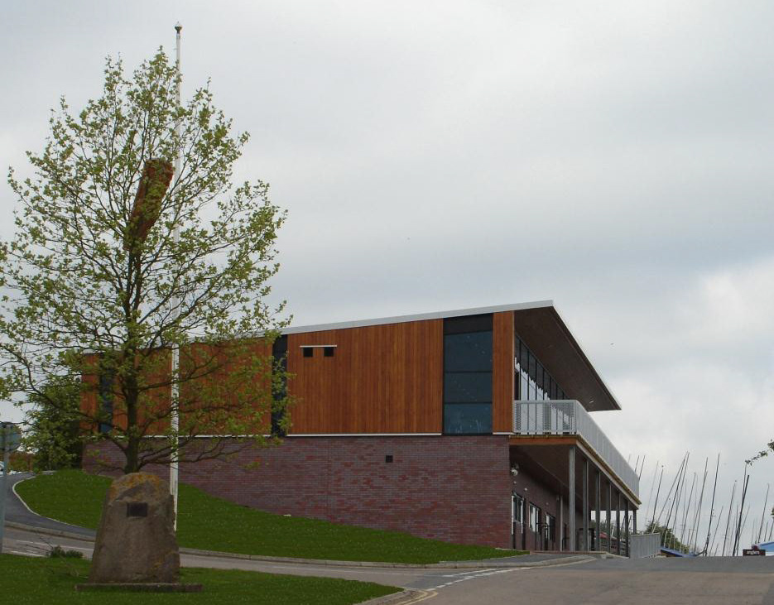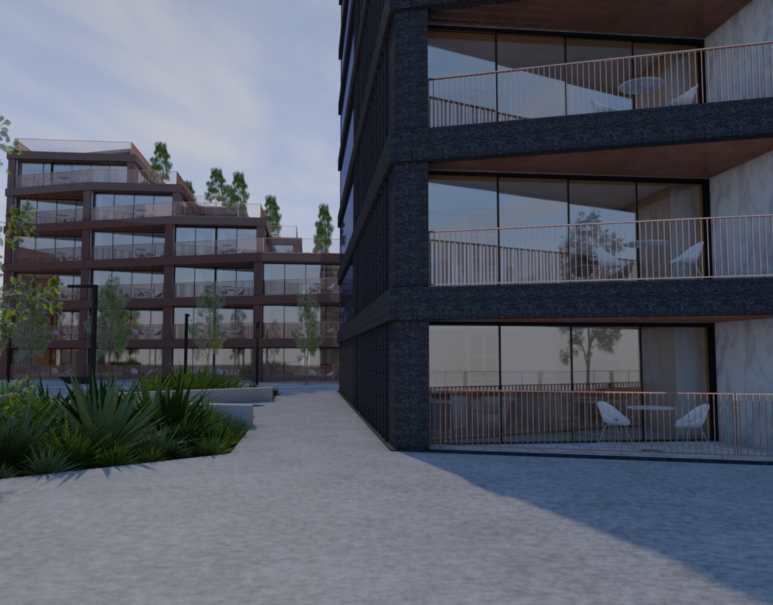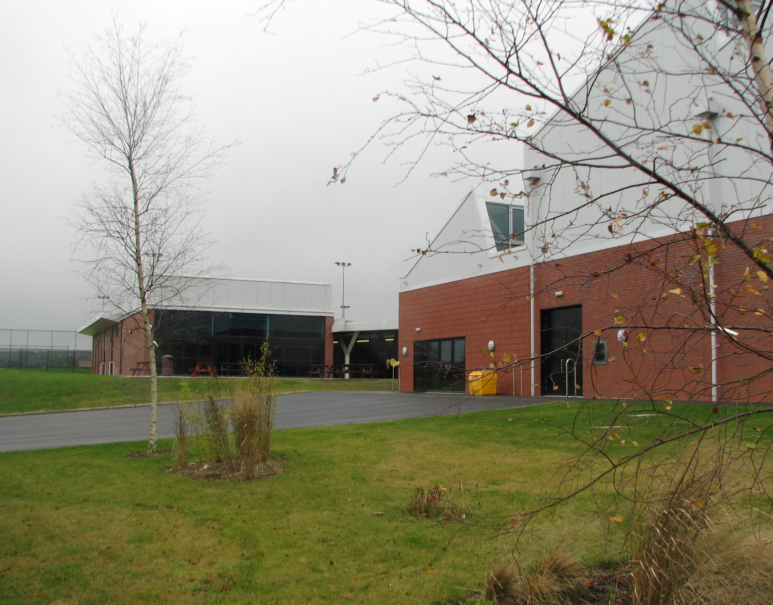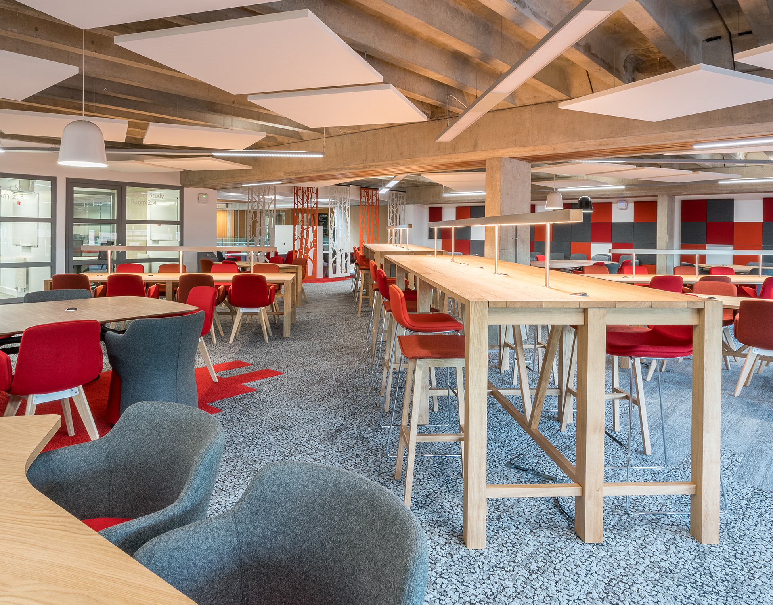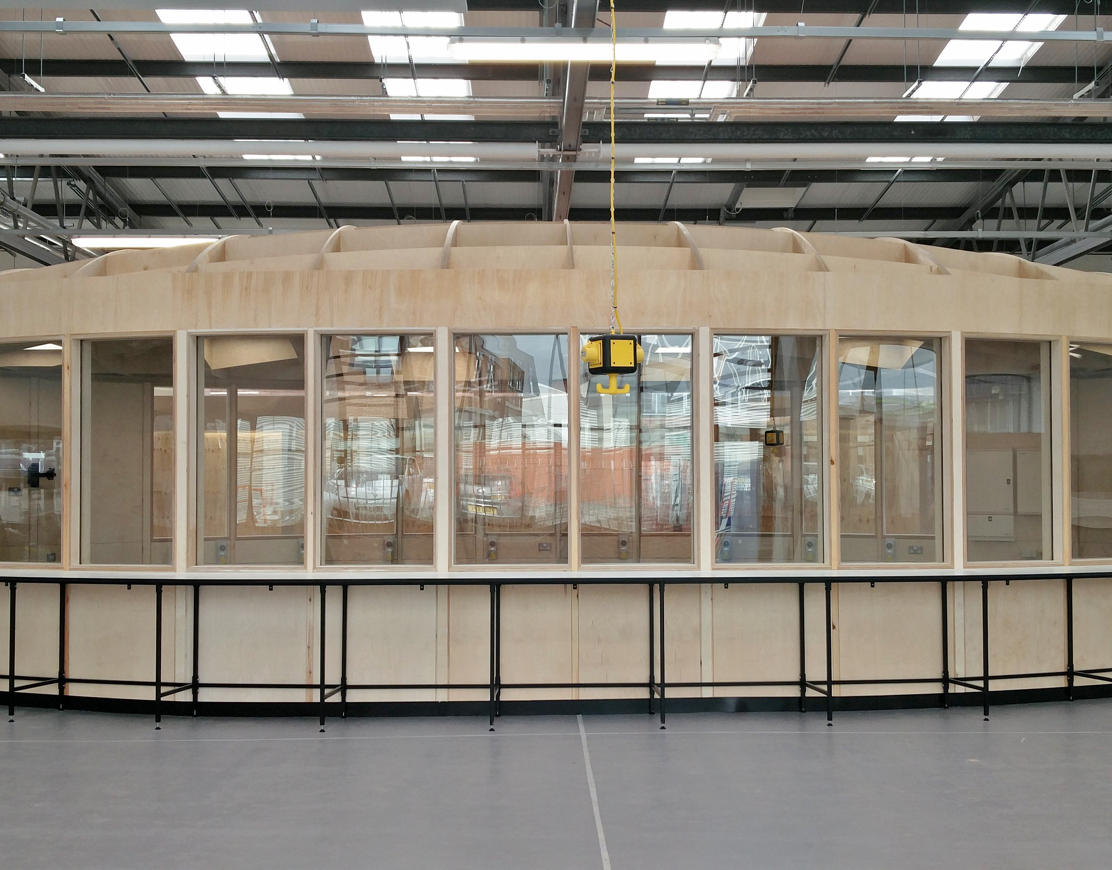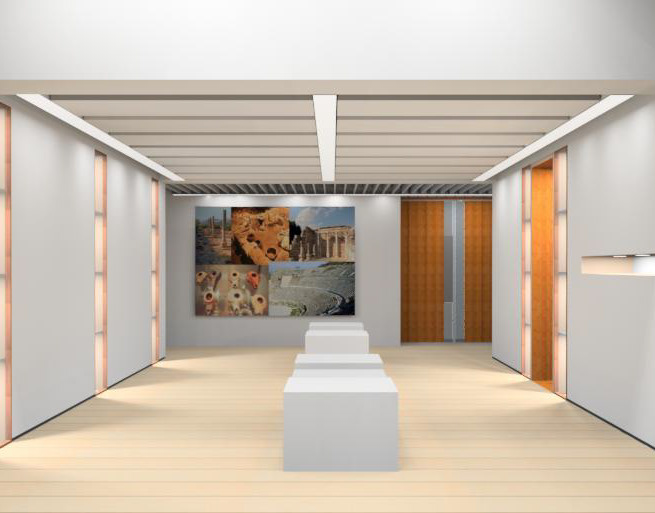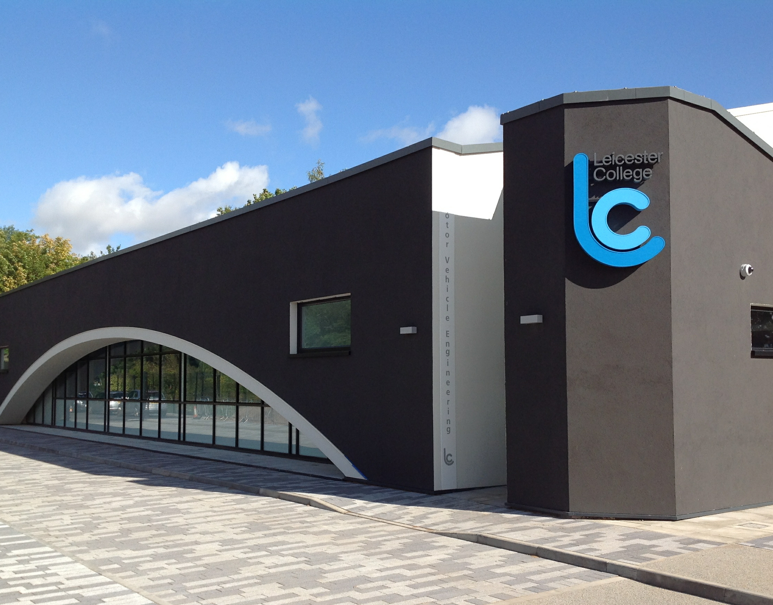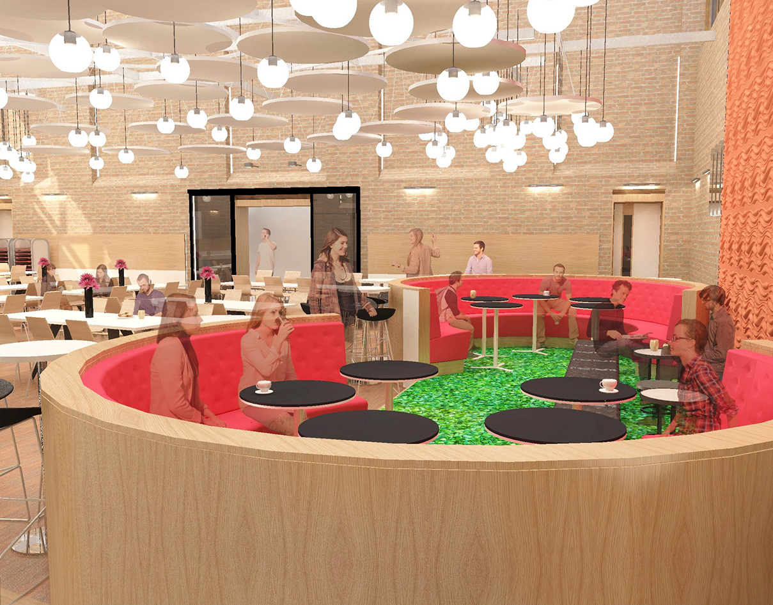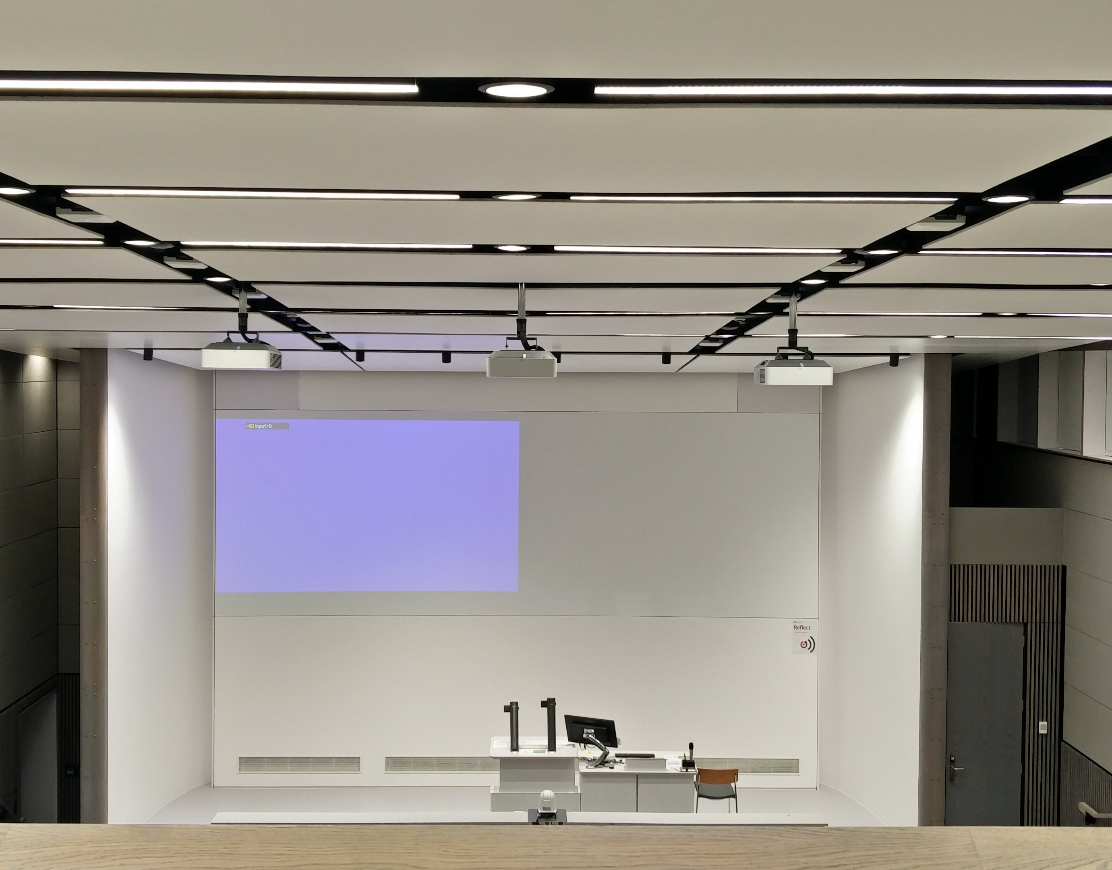Introduction
Rutland House is a proposal for a contemporary country house design for modern family living, located in the Rutland countryside. The proposal is rooted in the history and traditions of the grand English country house, through a contemporary vision and scale appropriate for sustainable modern living.
Site
This large family house is located on a site that comprises approximately twenty acres of gently sloping hillside overlooking meadows and pasture land with mixed pine, birches and deciduous tree woodland, and hedgerows in Rutland. The Eye Brook runs eastward through the site into the River Welland and falls within a conservation area adjacent a small boundary-less village. The site includes a grade 1 listed monument comprising the remains of a Saxon round house, giving the site historical importance. The site was previously occupied by a two-storey cottage, with low quality interventions that were undertaken ad-hoc over time, with a number of large outbuildings including garaging, workshops, barn and a summer house, and a small lake and cottage gardens set adjacent stock fields.
The proposed development presented an opportunity to develop a house that cohesively considers the site terrain, meadow, woodland considering the natural water features & the near landscape in context of the setting. Rutland House is positioned towards the top of a gentle North facing slope looking out over the parkland and the Eye Brook. The site character is considered with the house set into the sloped site. The Eye Brook is developed into an ornamental lake created through land contouring and addition of sluice gates to the Eye Brook. The lake and ground contouring are developed to alleviate the existing downstream flooding issues.
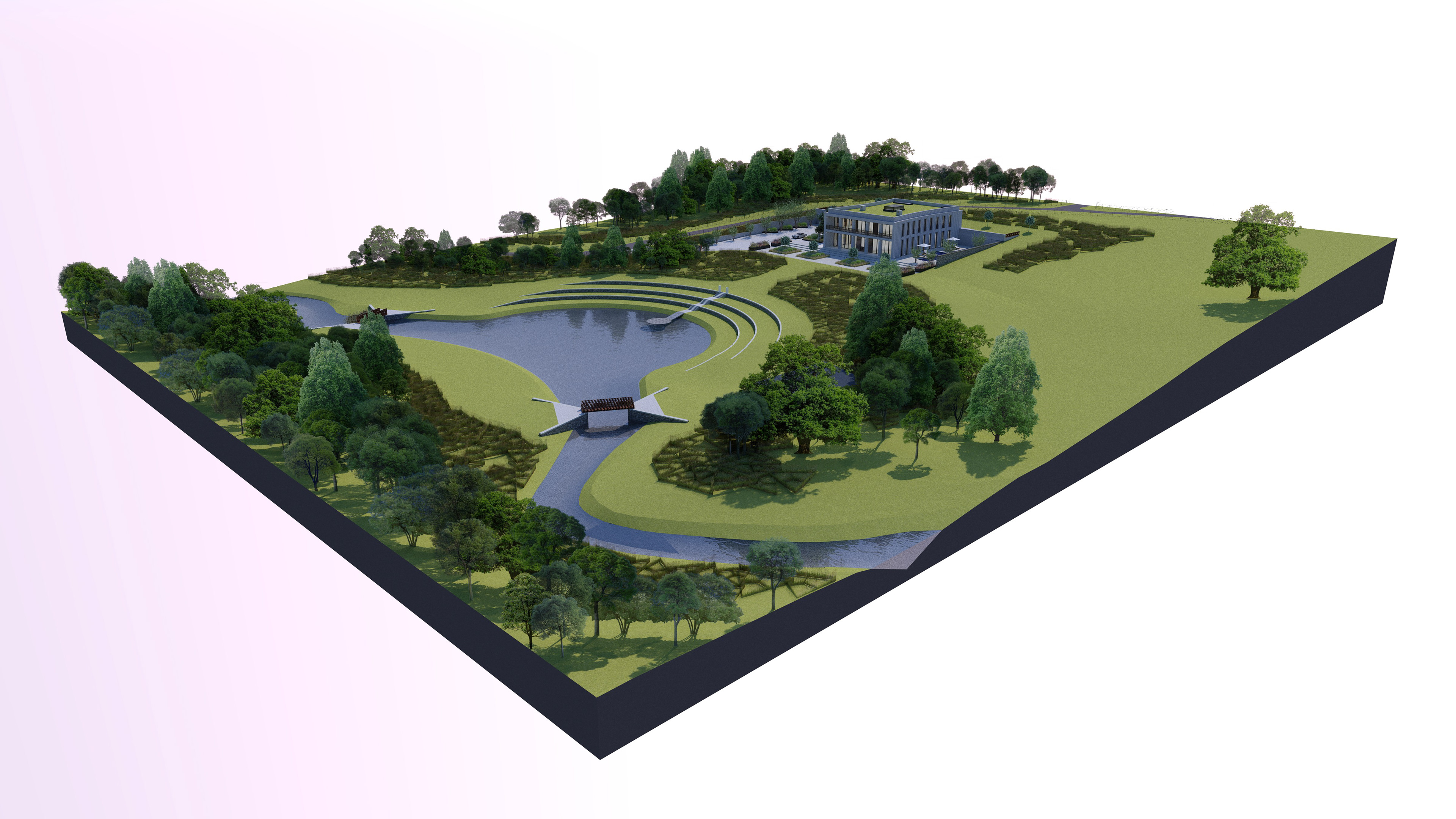
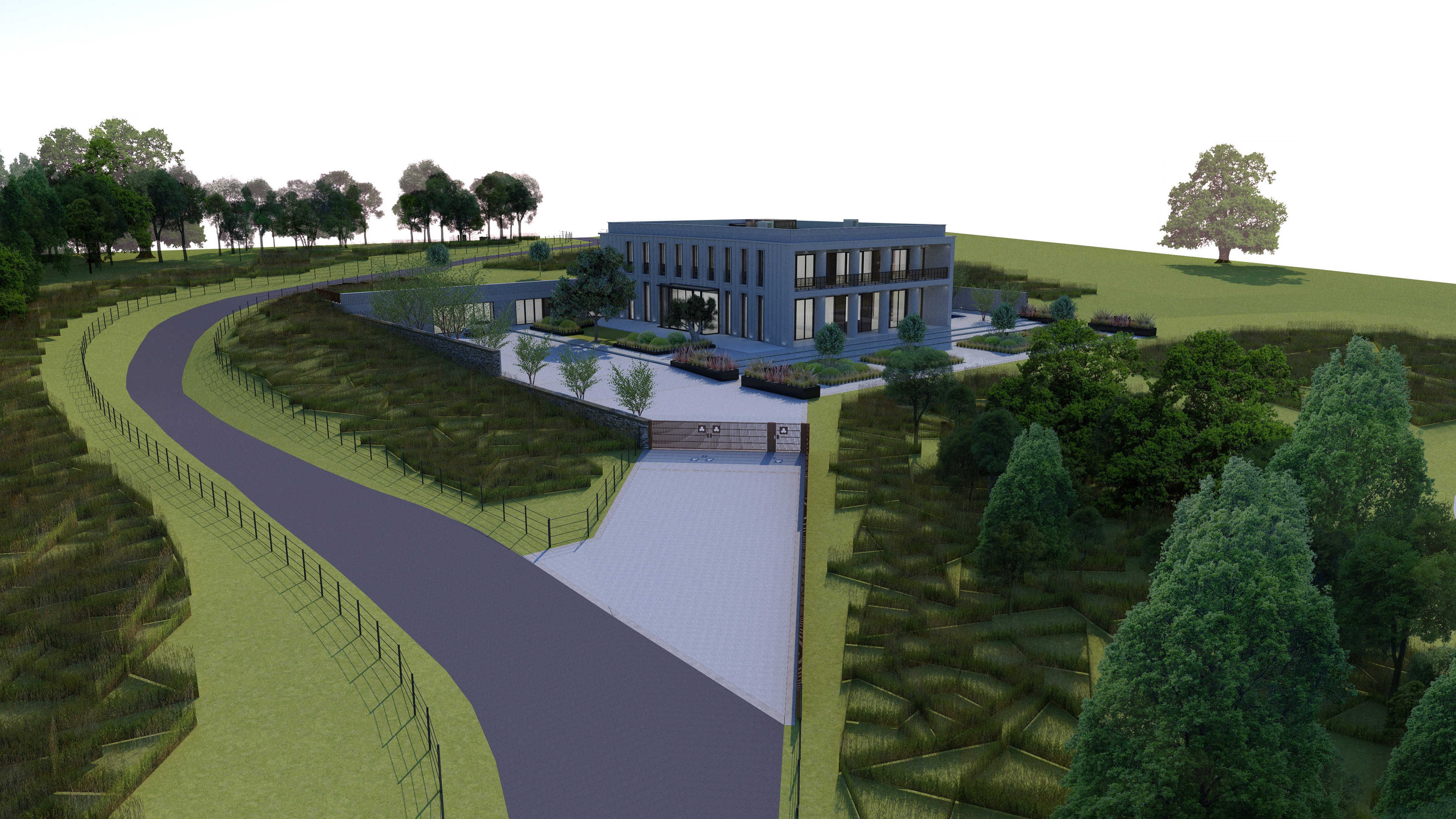
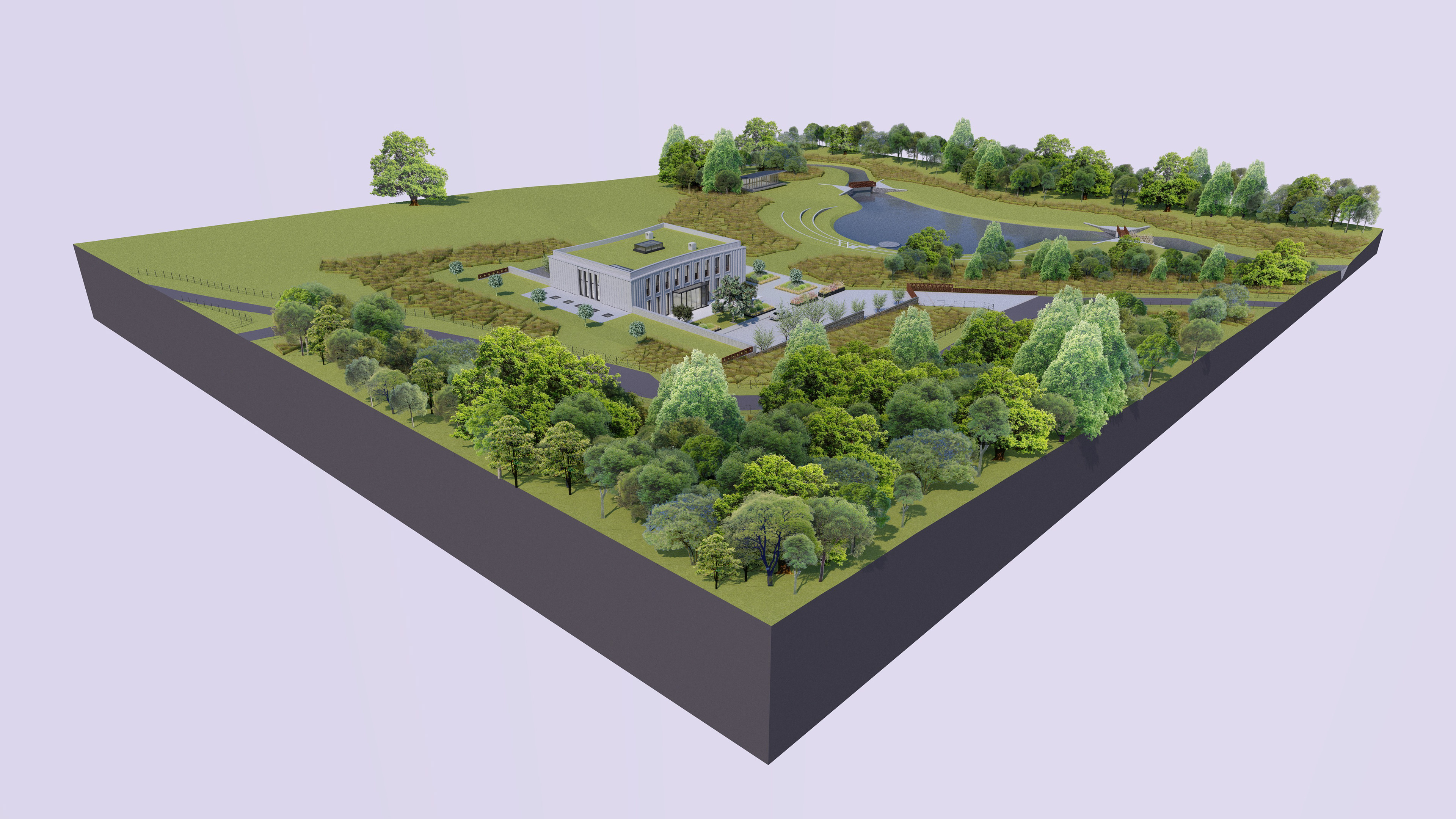
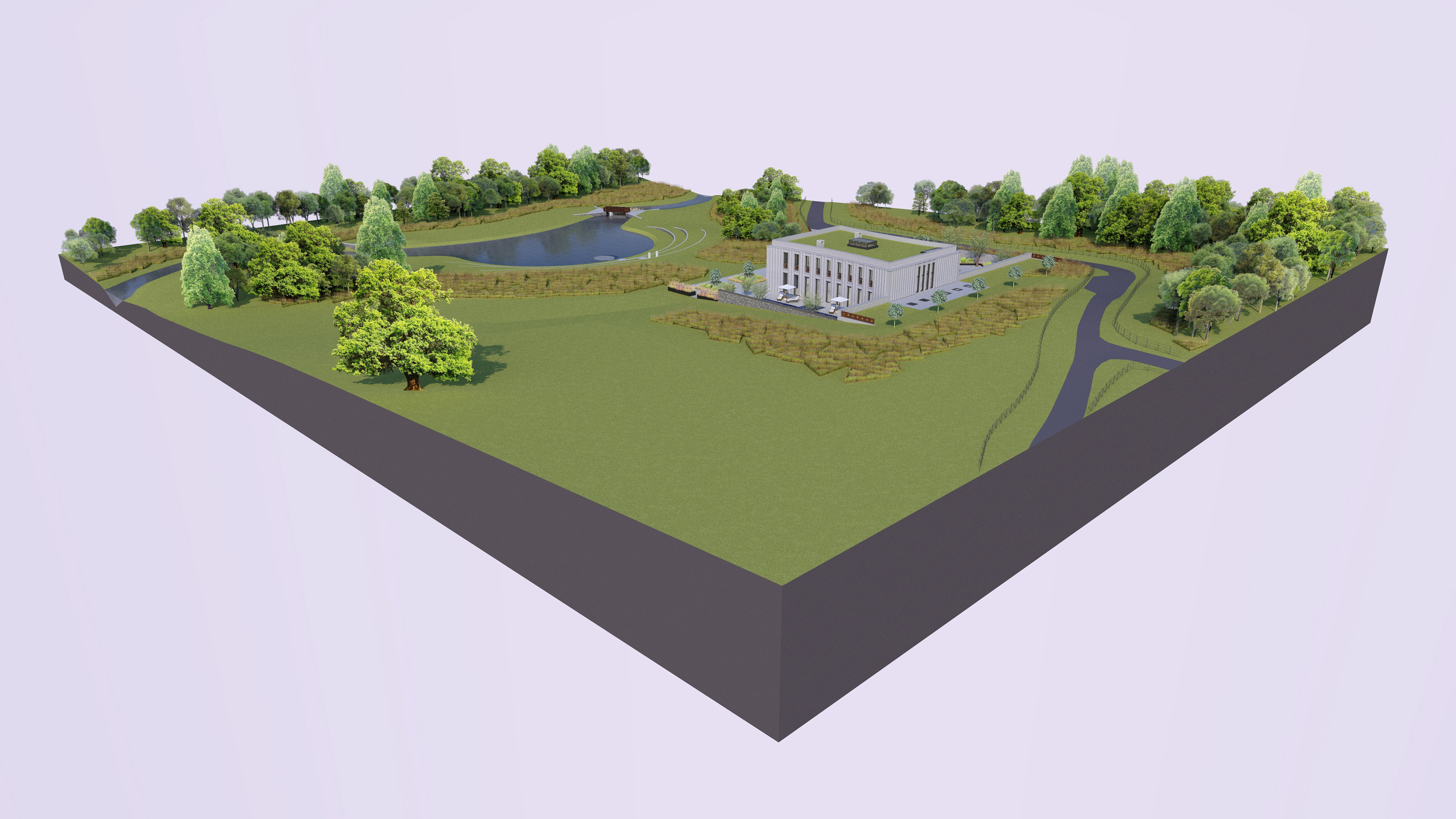
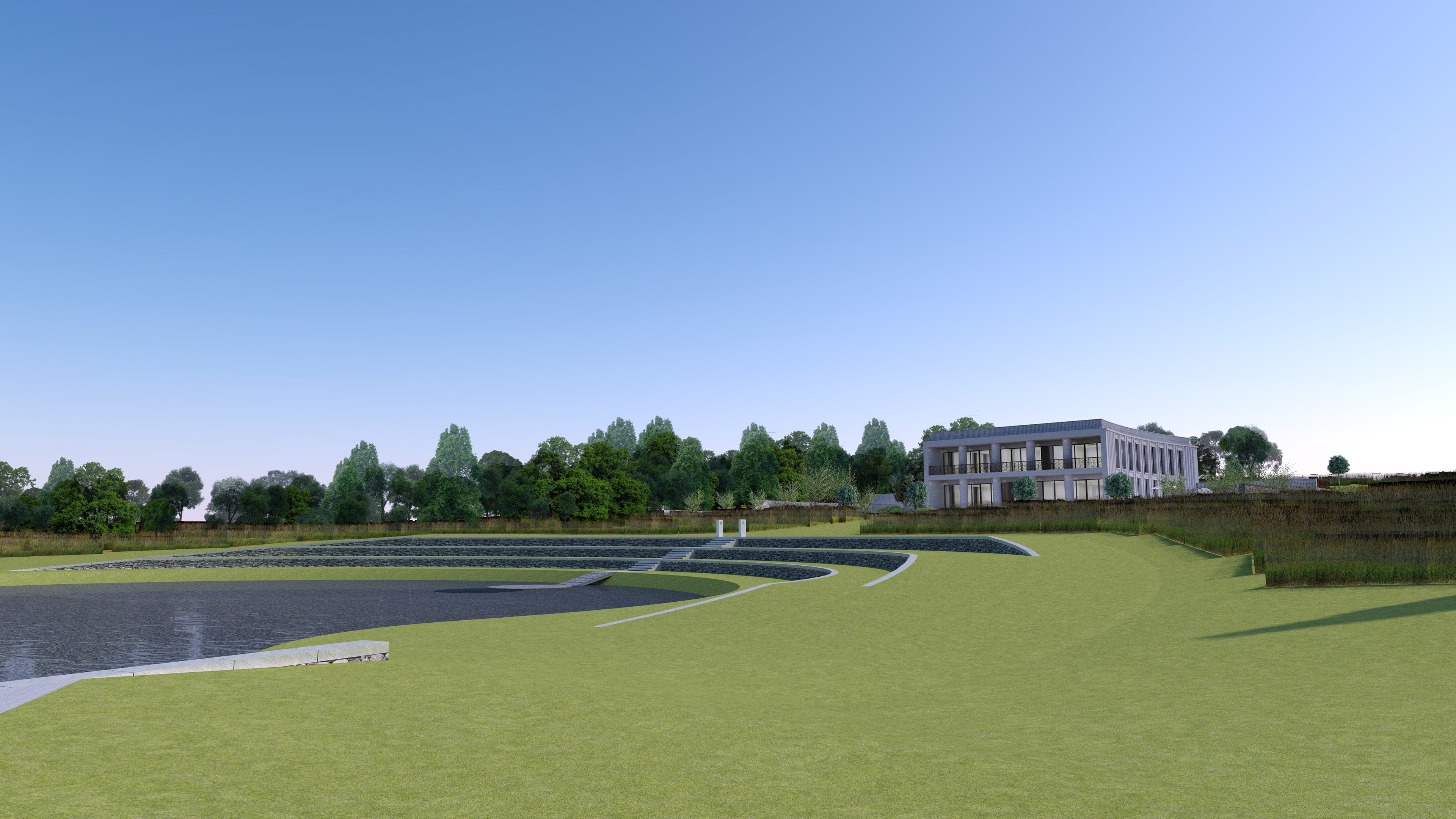
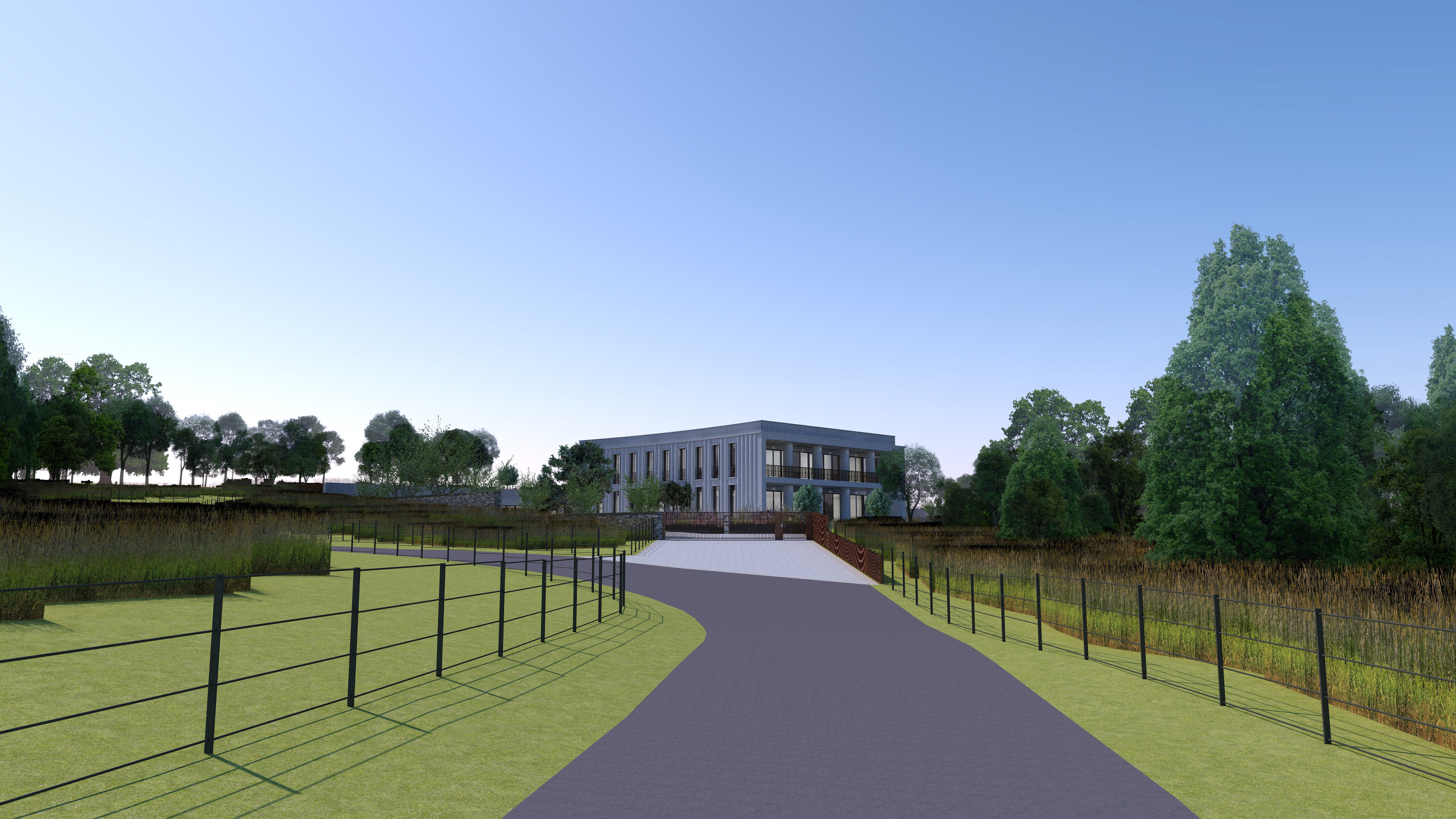
Layout
Architecture
The house is cut into the hill side, reducing the impact of the house in the landscape. A two storey main block accommodates functional living spaces on the ground floor with bedroom spaces to the first. A single storey utilities block running east west is let into the hillside and is hidden from the Southern aspect and finished with a planted roof. The East and West elevations present concaved walls of symmetrical fenestration with a projecting central glazed kitchen room to the east court yard.
The eastern kitchen courtyard includes ornamental tree planted kitchen garden and adjoins the main site entrance and garaging. To the West side of the house a pool terrace is formed, set into the fall of the site developing a private courtyard with views over the meadow to the North. The Front (North) Elevation comprises of full height windows recessed to provide a terrace to the ground floor and a balcony to the first floor appreciating the expansive views from the house over the surrounding meadows, lake and woodland
The main entrance to the house sits centrally into the ground floor North Elevation terrace and is approached by a formal stepped terrace with ornamental gardens to the front. The entrance lobby opens into a grand hallway to be used as a gathering and functional space housing the library and art connecting with every room. The hall is flooded with daylight through the grand two storey oriel window set to the South Elevation along with the top light through the first floor void and central roof light. A grand switch stair is set to the south end of the hall in front of the oriel window.
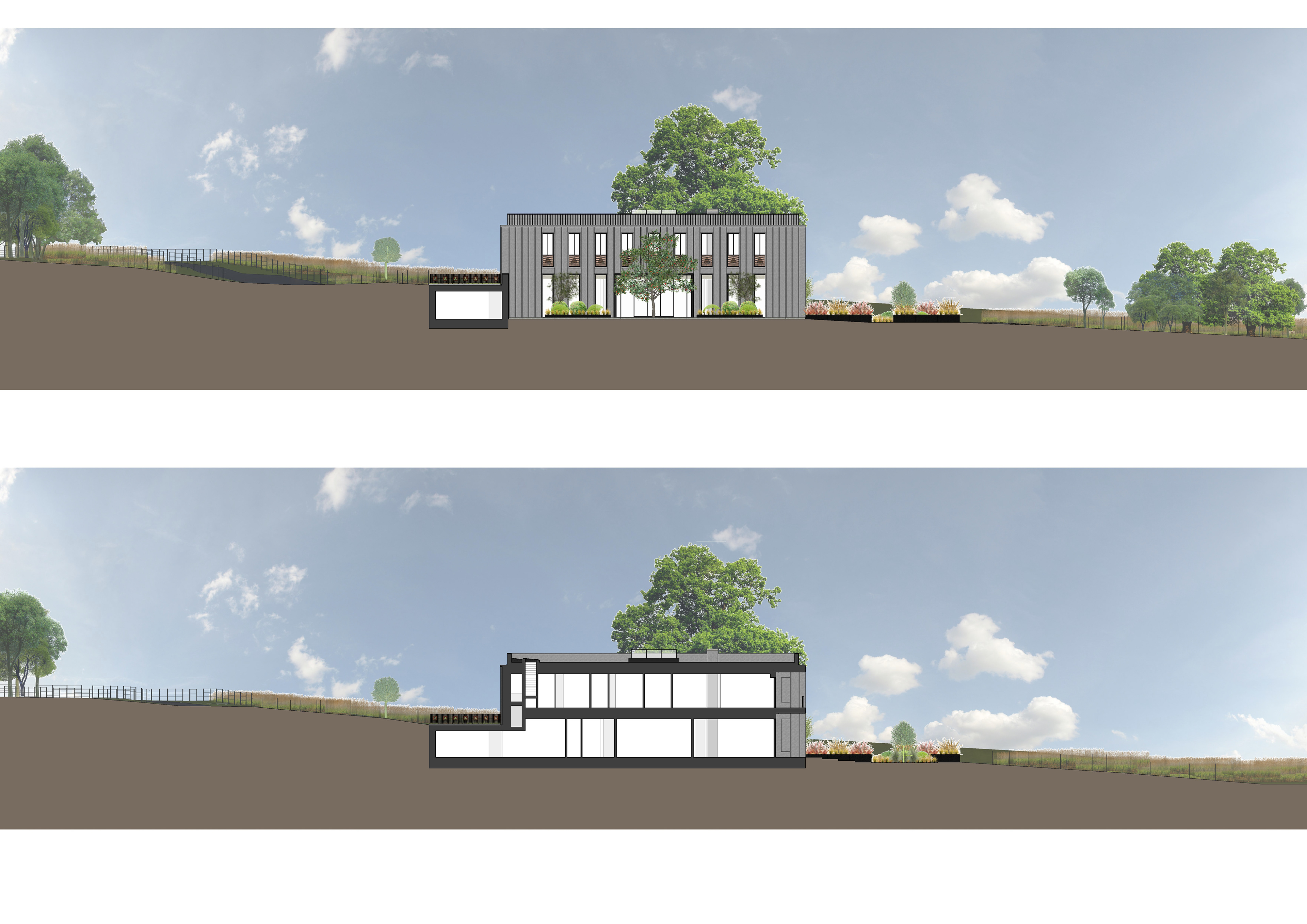
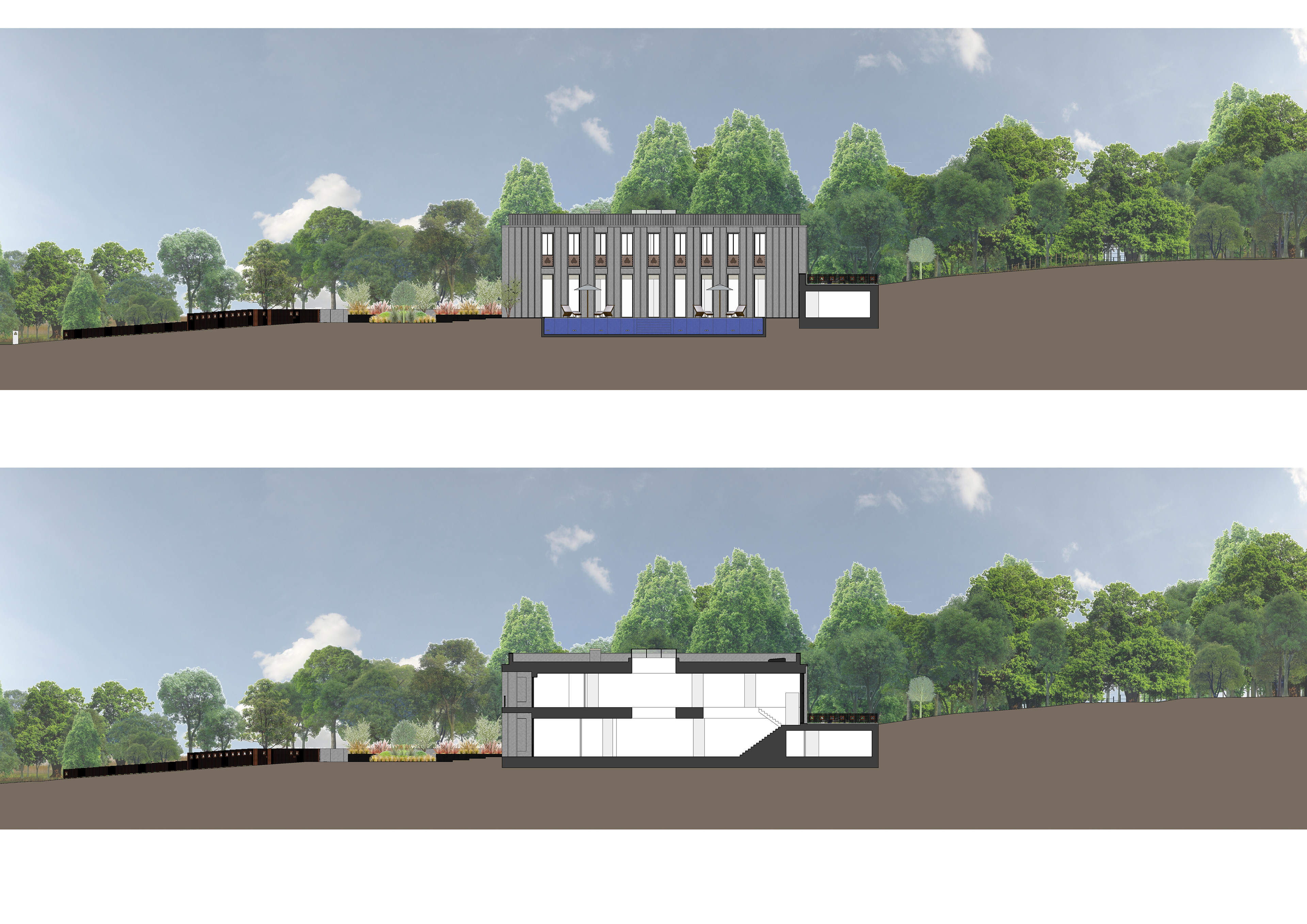
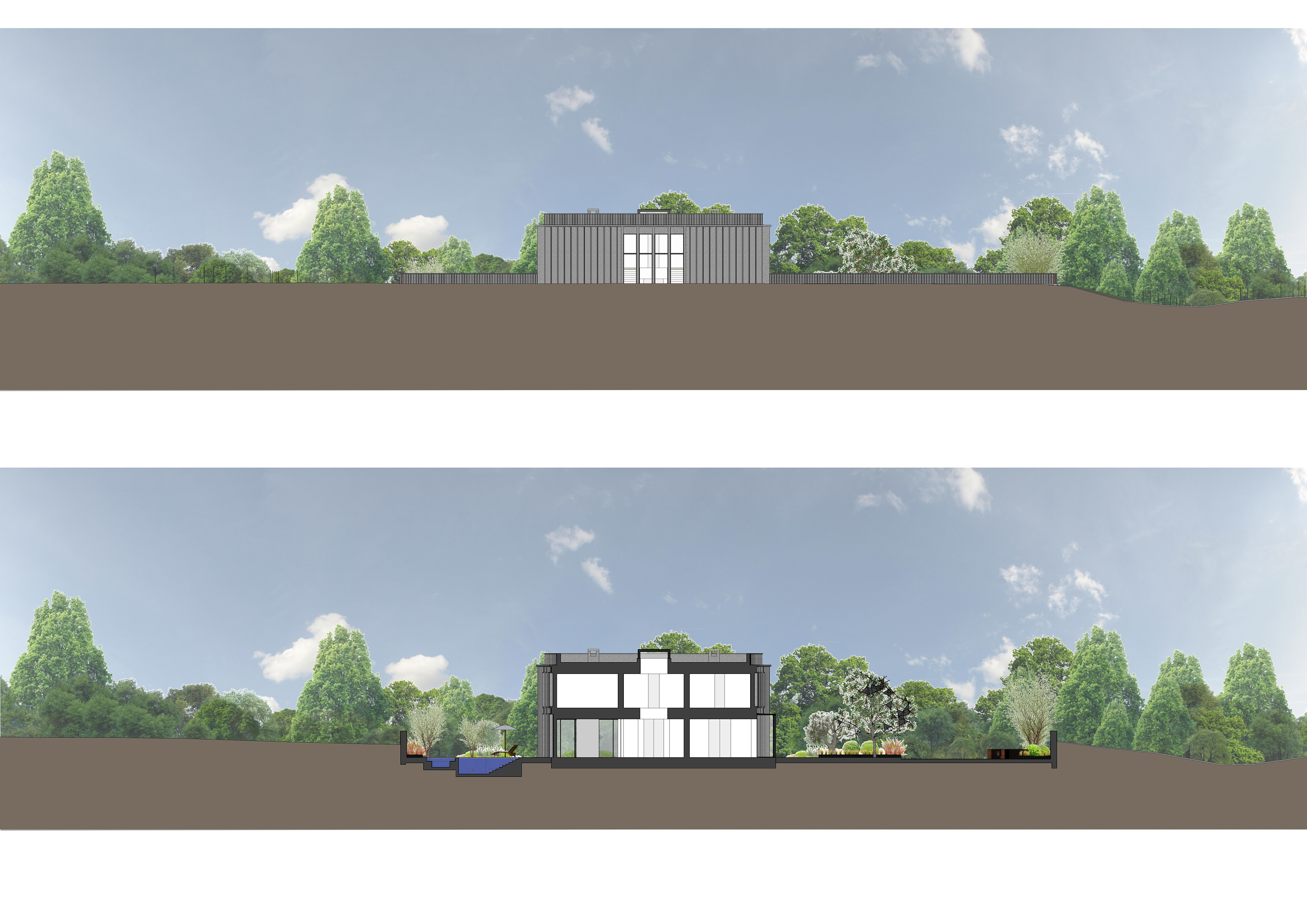
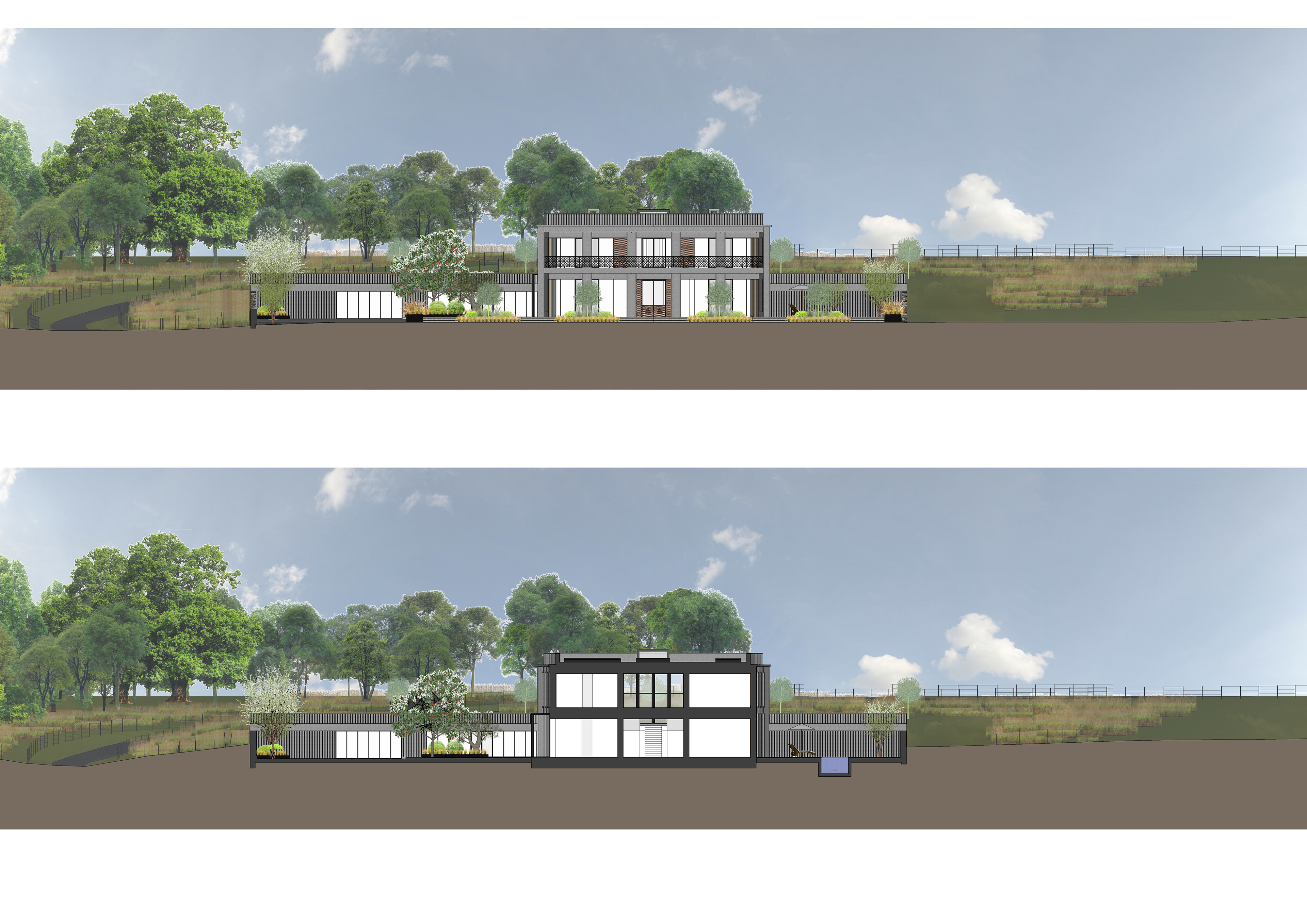
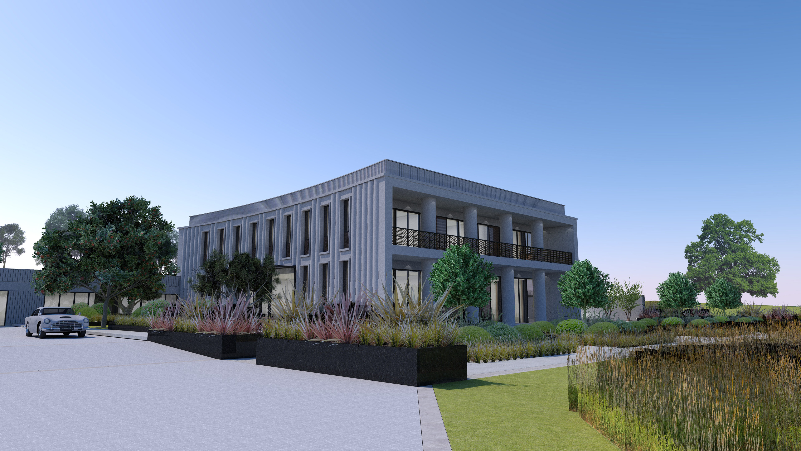
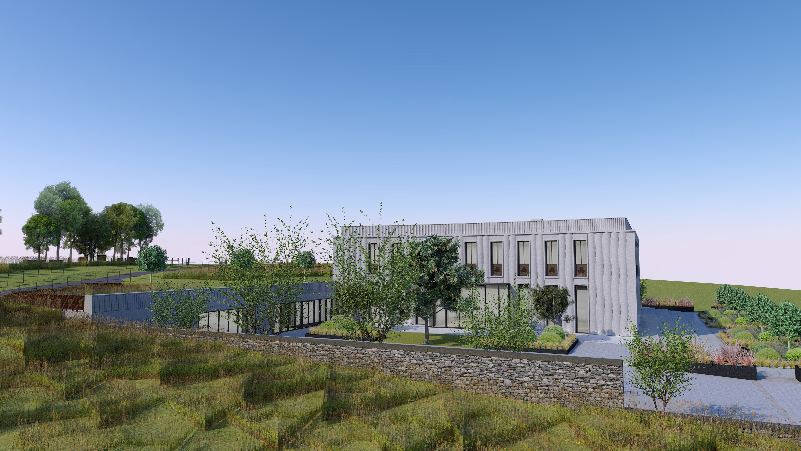
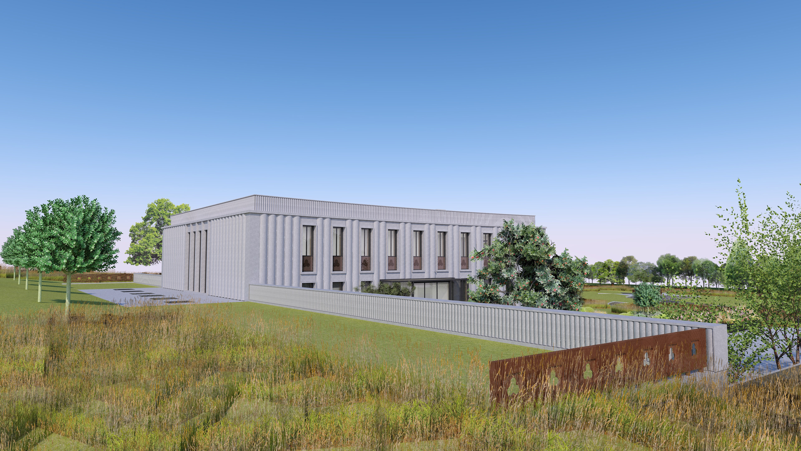
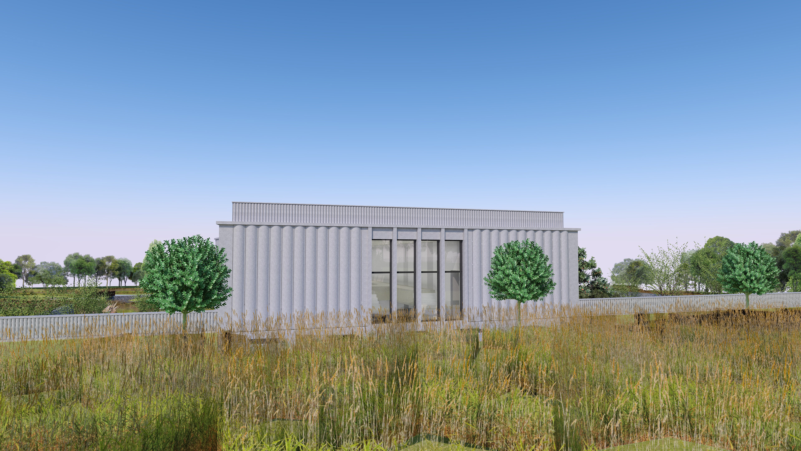
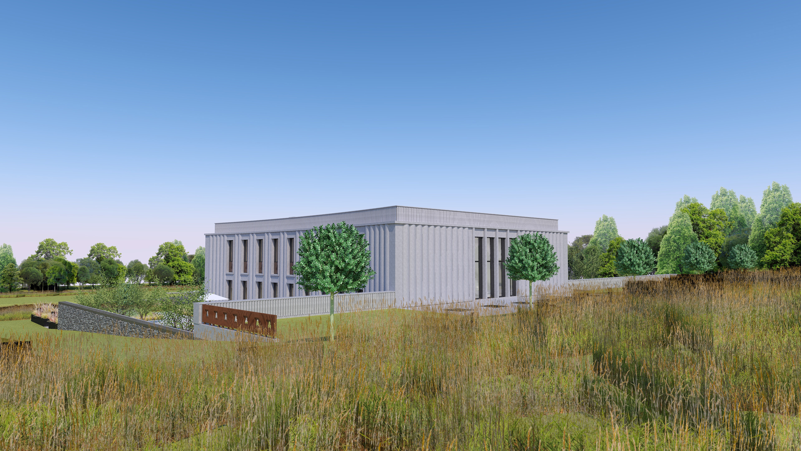
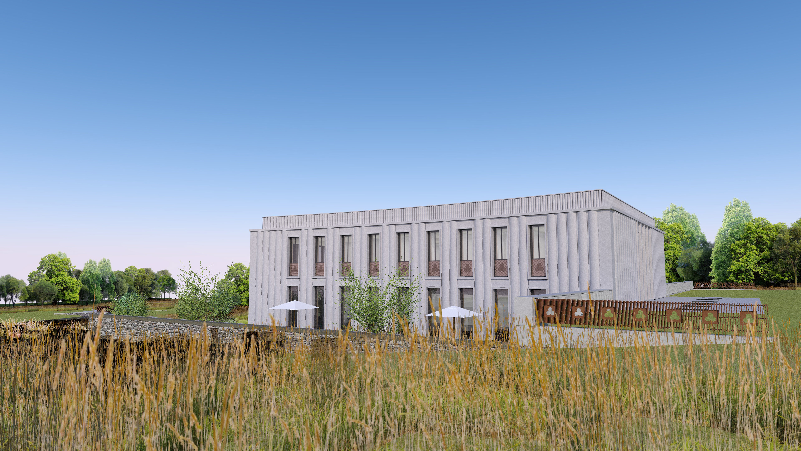
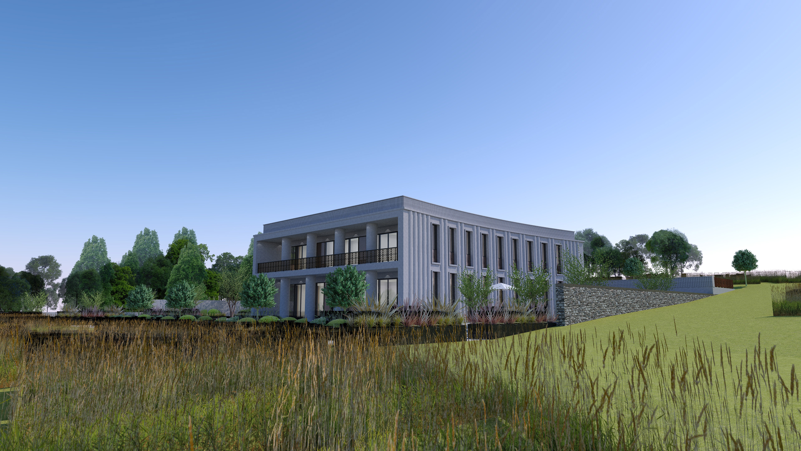
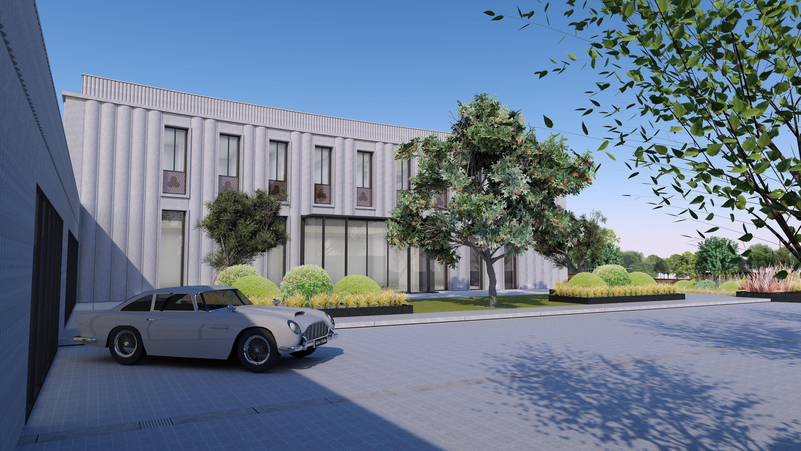
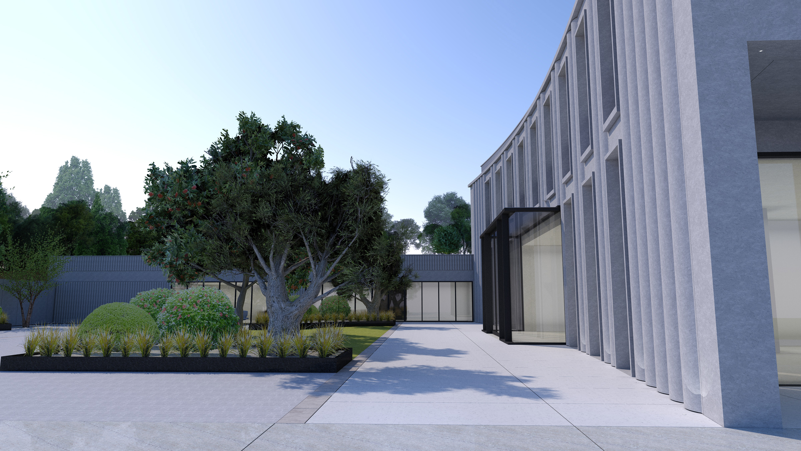
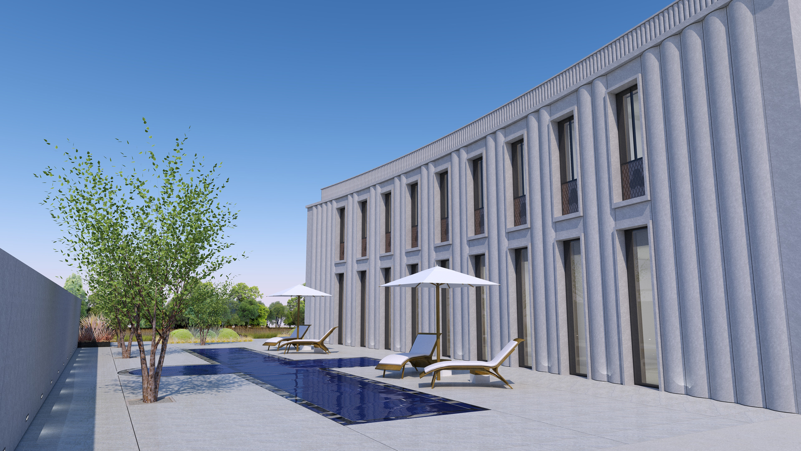
Fenestration Study
