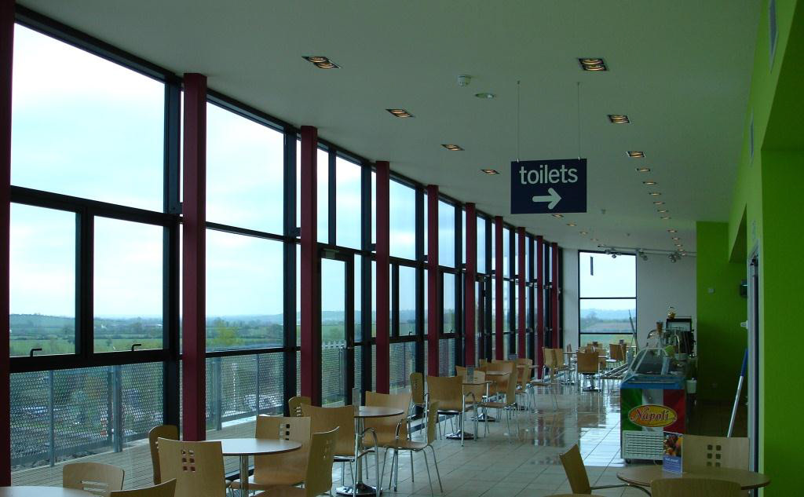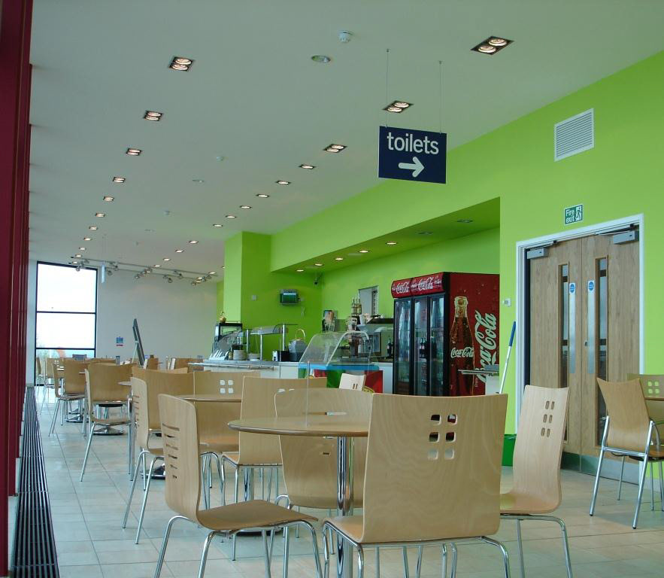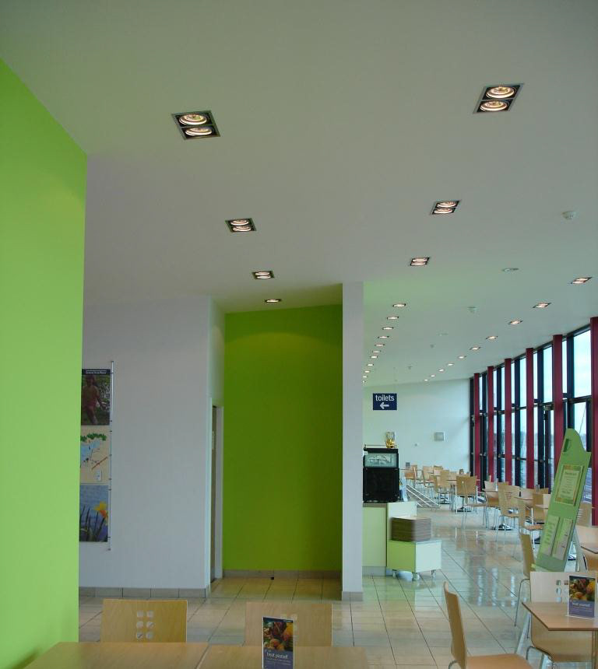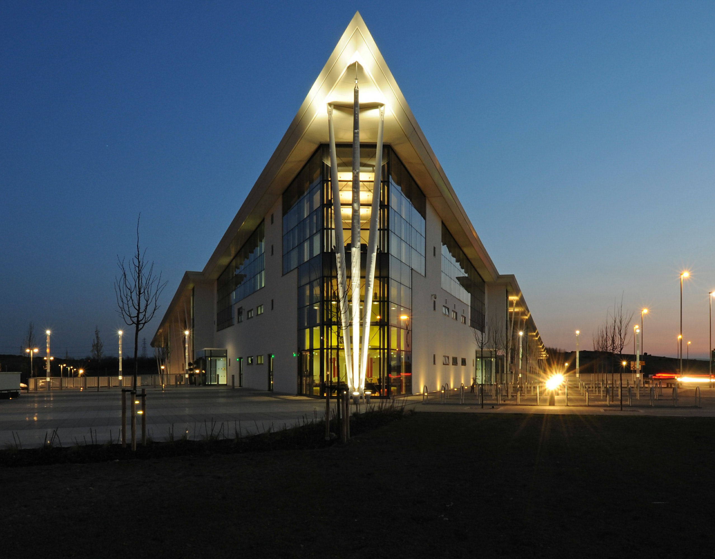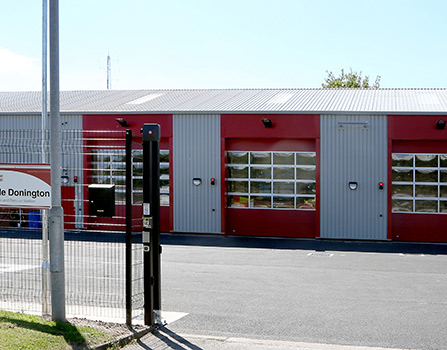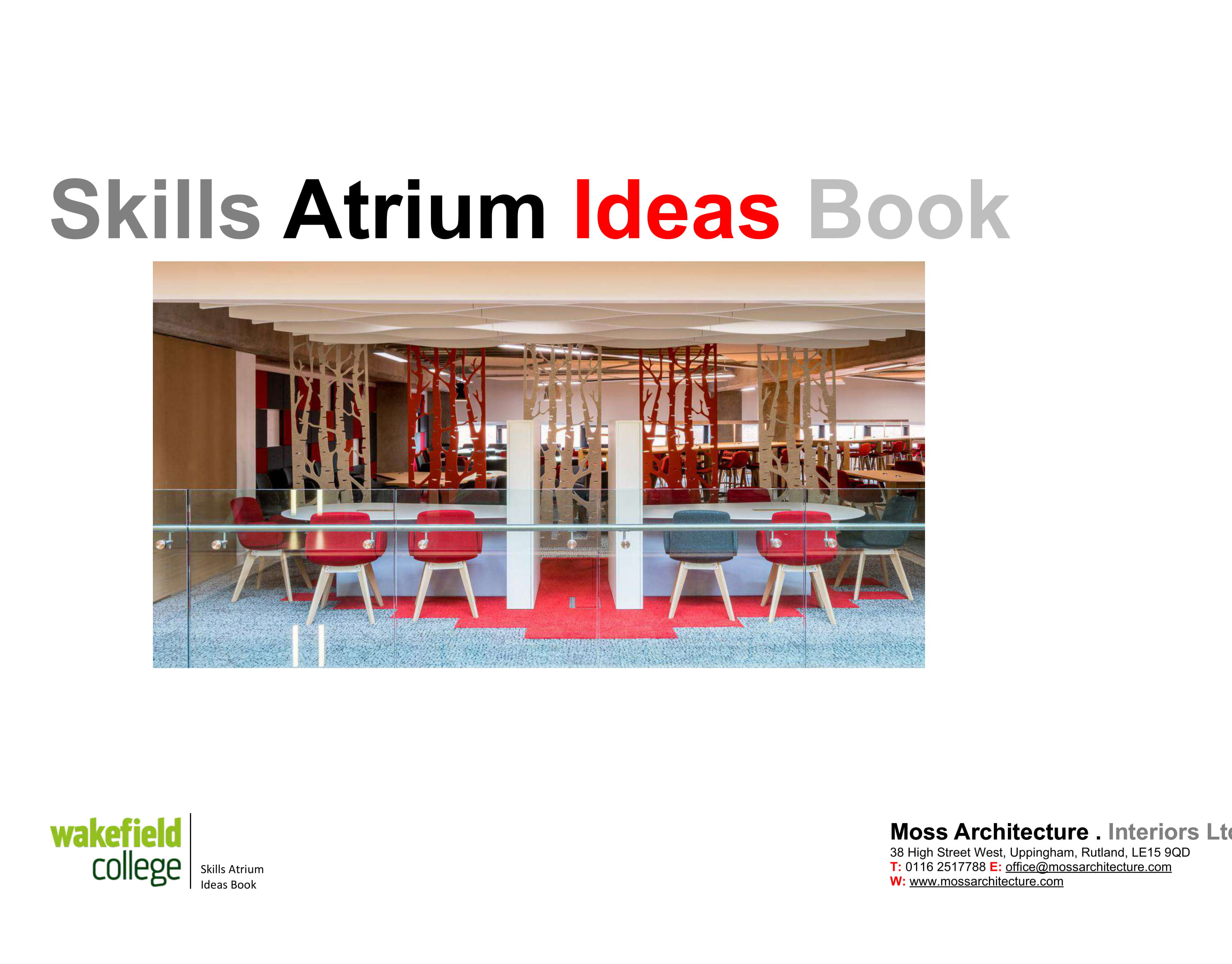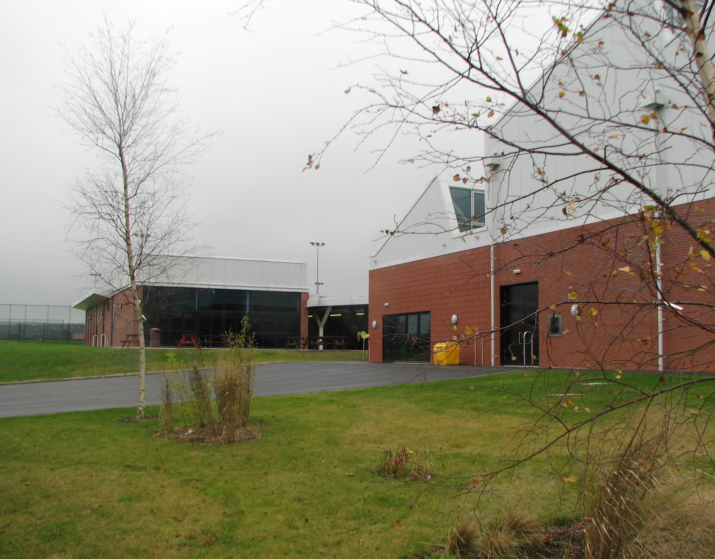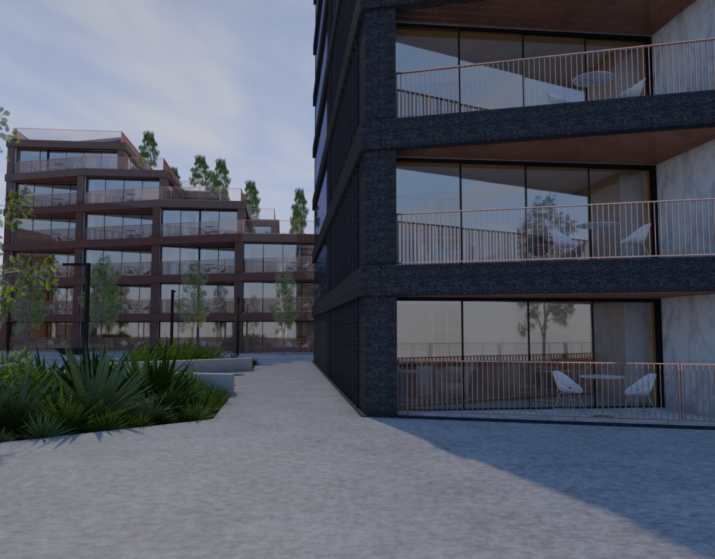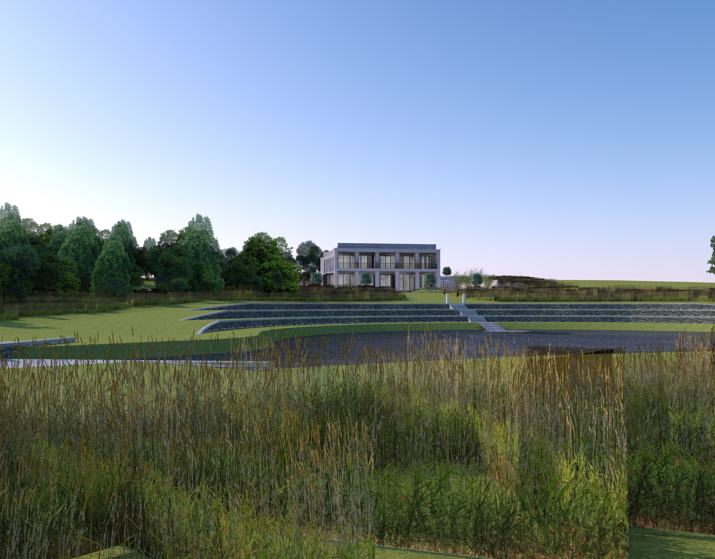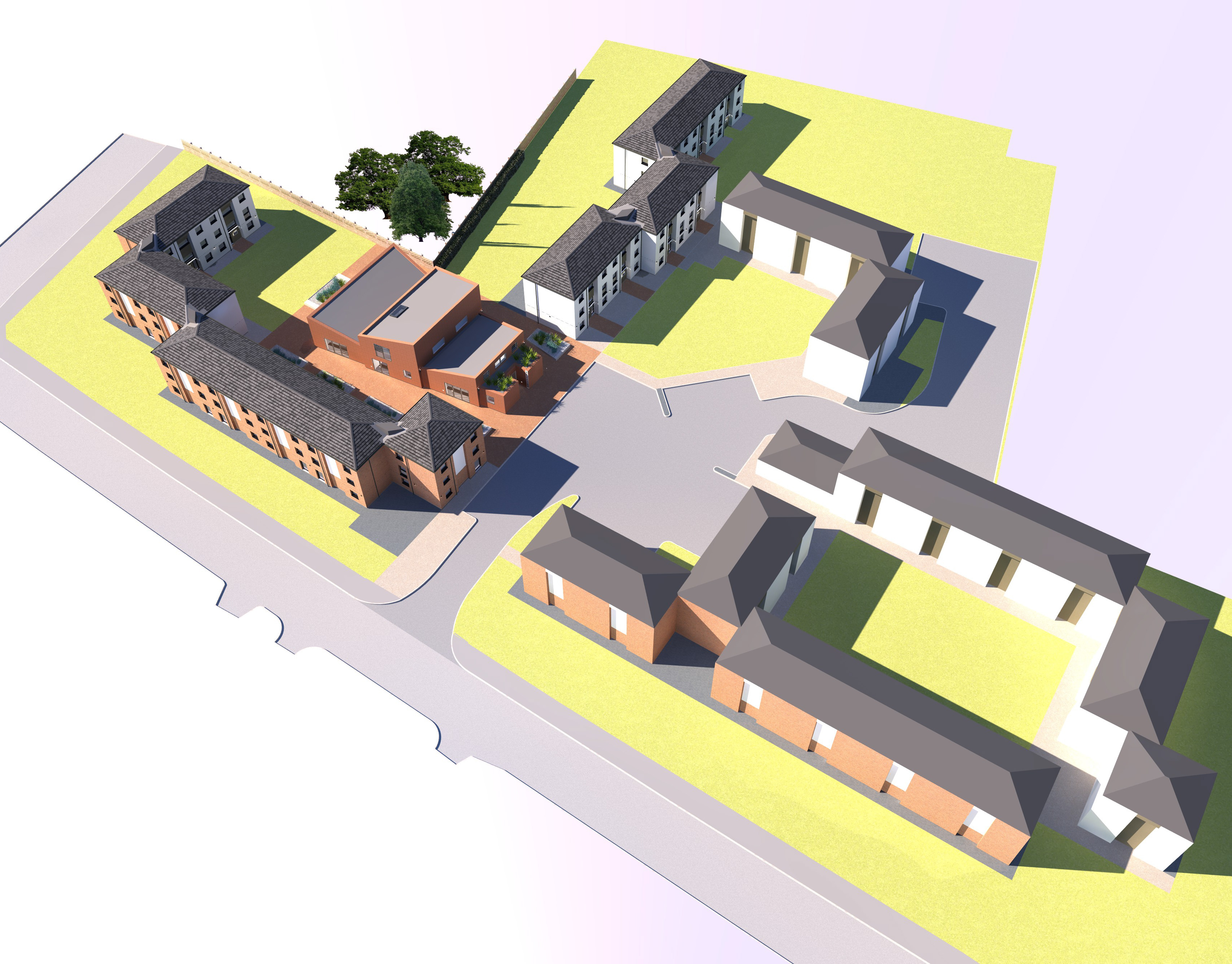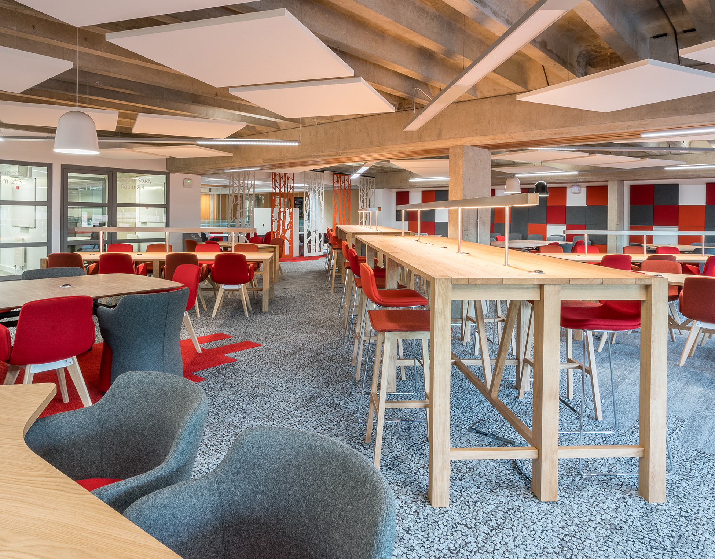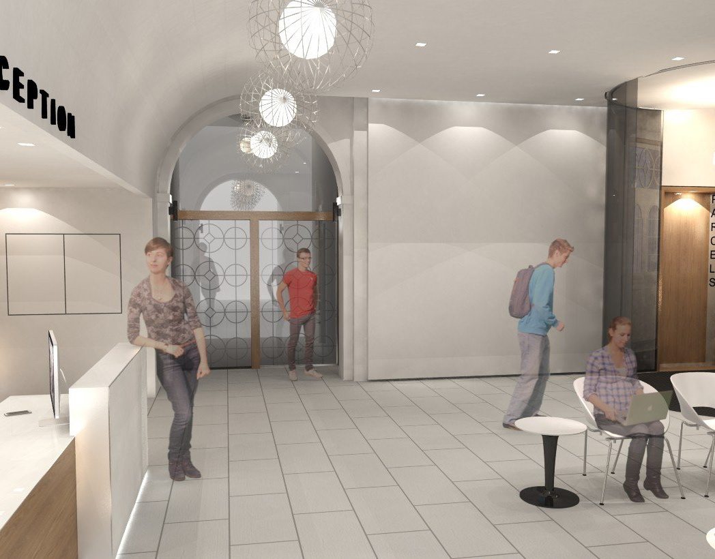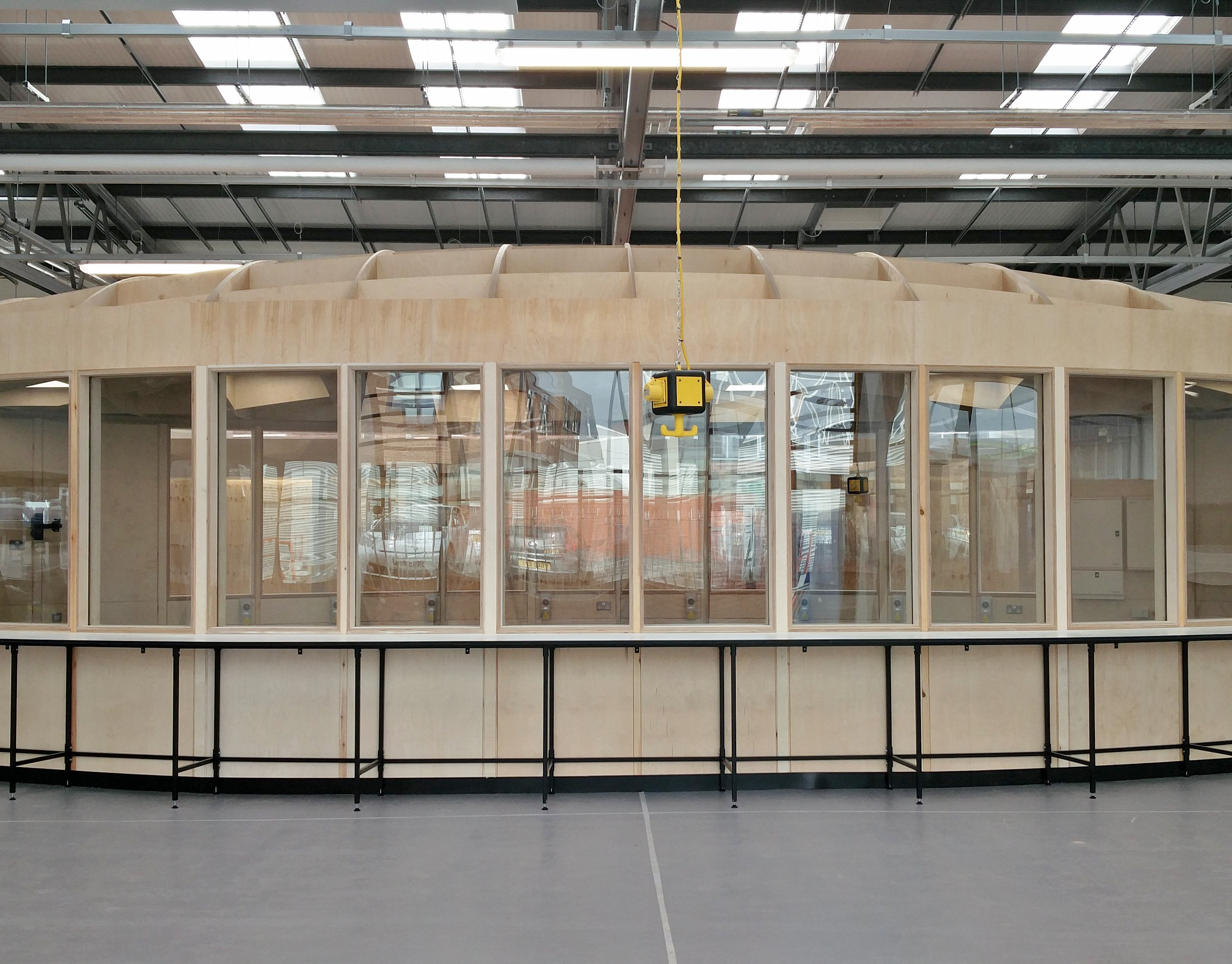Introduction
Responsibilities
Client: Severn Trent Water
Moss Architecture . Interiors Ltd Appointment: Lead consultant, architectural & interior designers.
Lead Designer: Tim Moss
The project was developed out of a design idea competition winning entry to provide a new visitor centre at Draycote Water. The building purpose is to serve visitors for both the Nature Park and reservoir and developing a home for the fishing club and rangers office.
Layout
The design was developed to provide accommodation over two floors.
The Lower ground floor comprises of:
- Rangers office and WC accommodation and store
- Fishing club office and shop to include WC accommodation and fish weighing room
- Plant room
The Upper ground floor comprises of:
- Main entrance
- Shop
- Café area with viewing platform looking out over Draycote Water
- Kitchen
- Visitors & Staff WC accommodation
The centre is located on the South shore facing North over the water adjacent to the sailing club and boat yards. The road and path is split around the building providing level access entry in to both floor levels. A fishing jetty is provided directly in front of the centre from where the fishing boats are launched directly overviewed by the fishing lodge. The building section is cut into the steeply sloping split level site reducing the elevation of the building in the landscape. A new carpark is set out adjacent at the upper road level to the edge of the wildlife park.
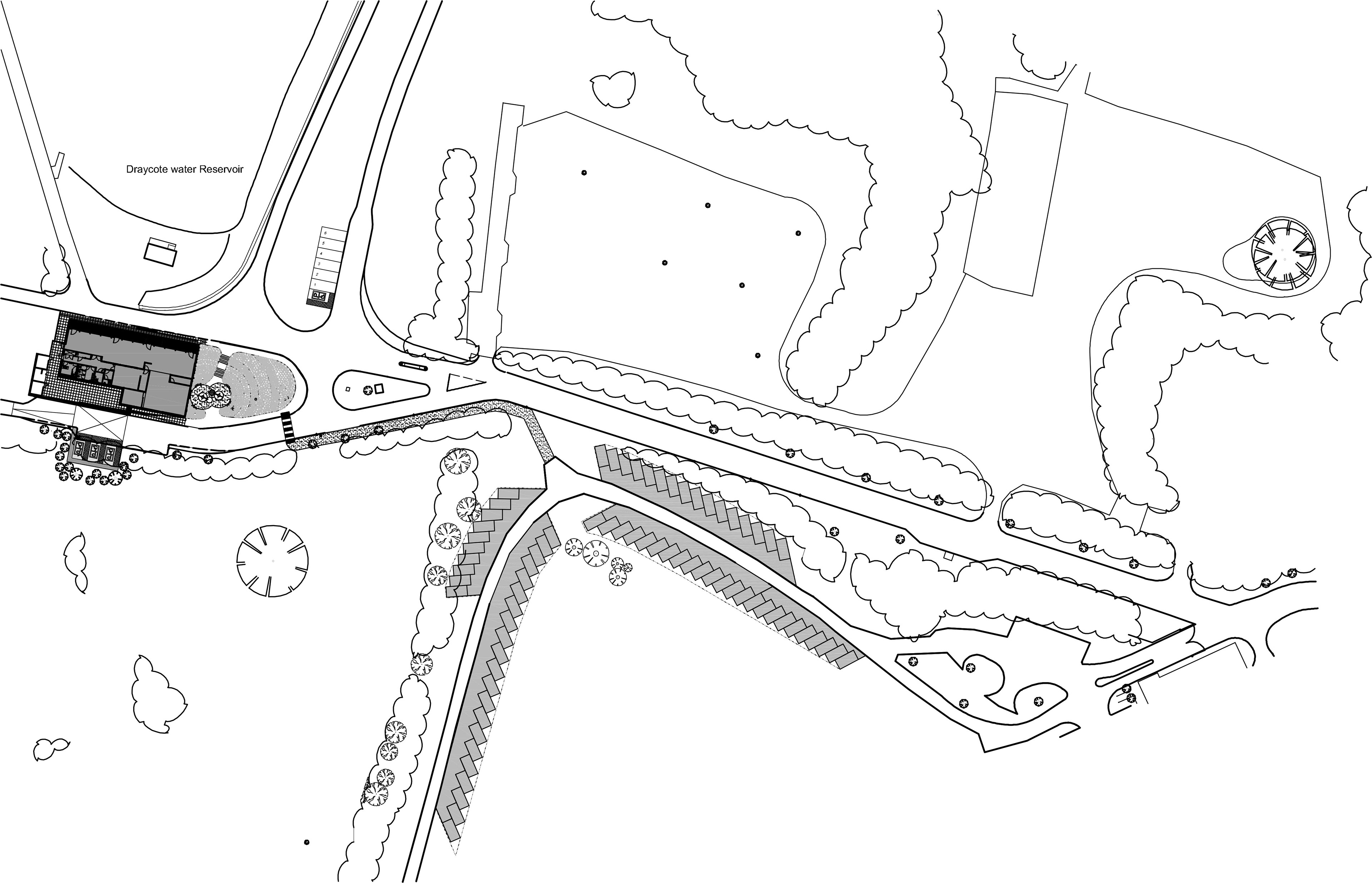
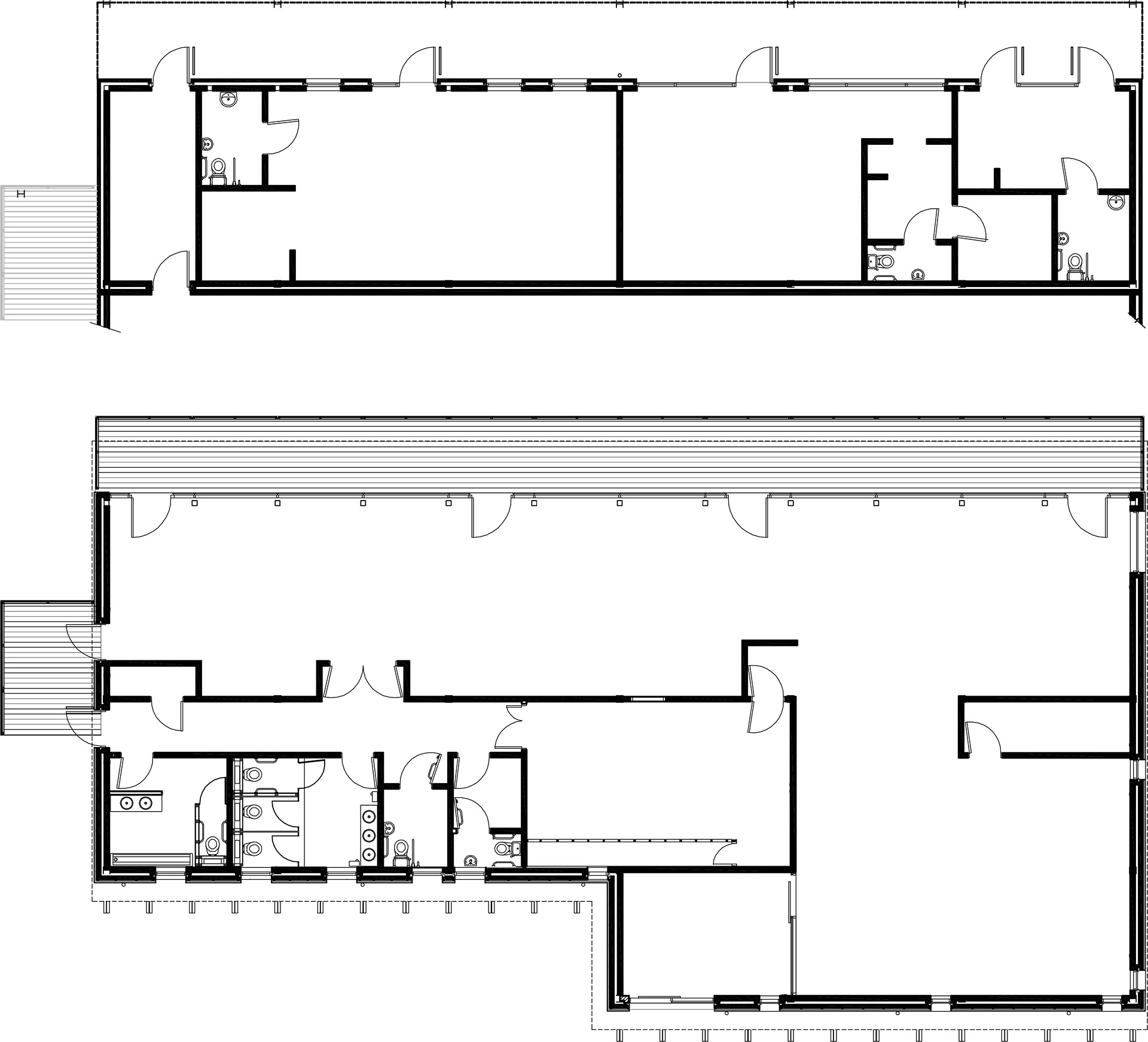
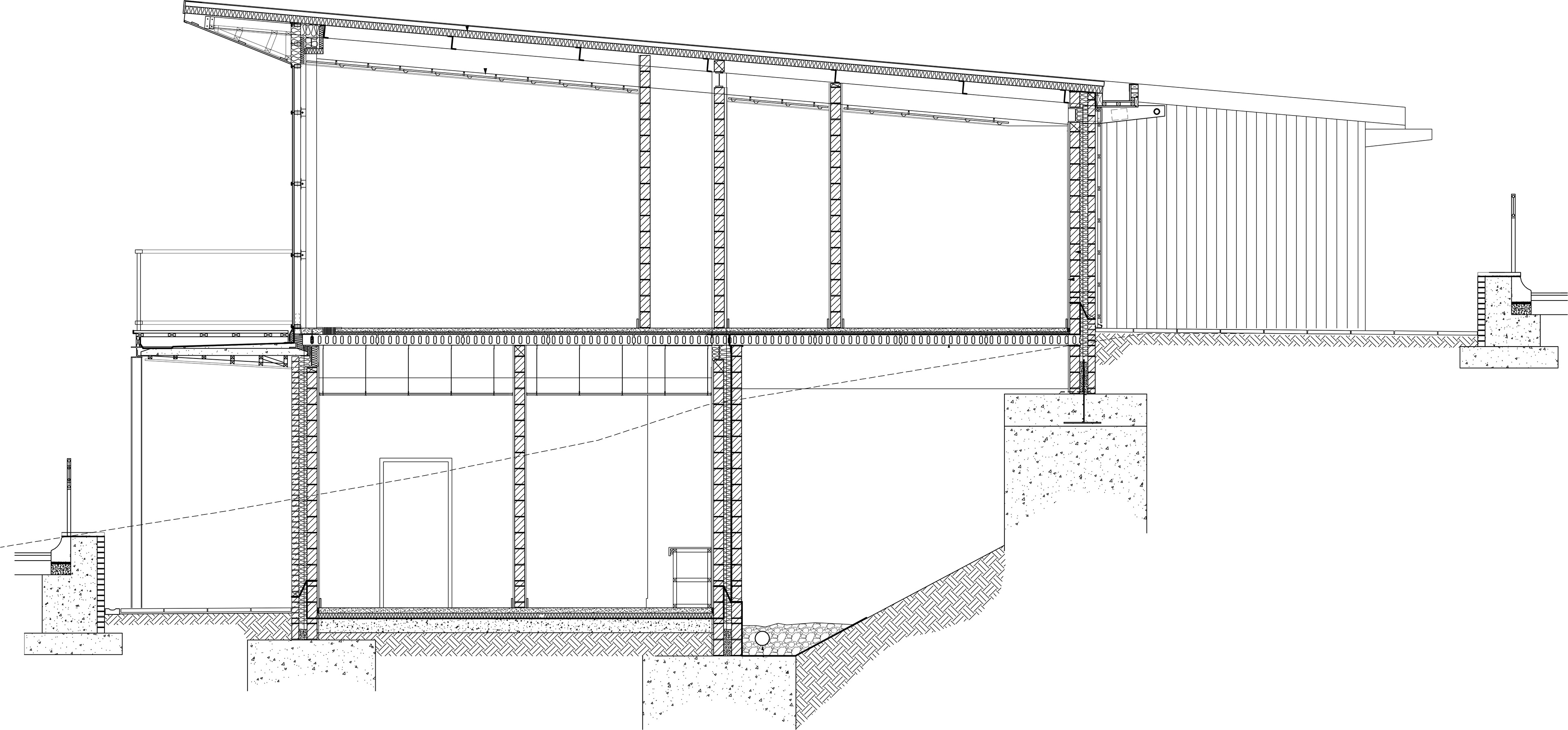
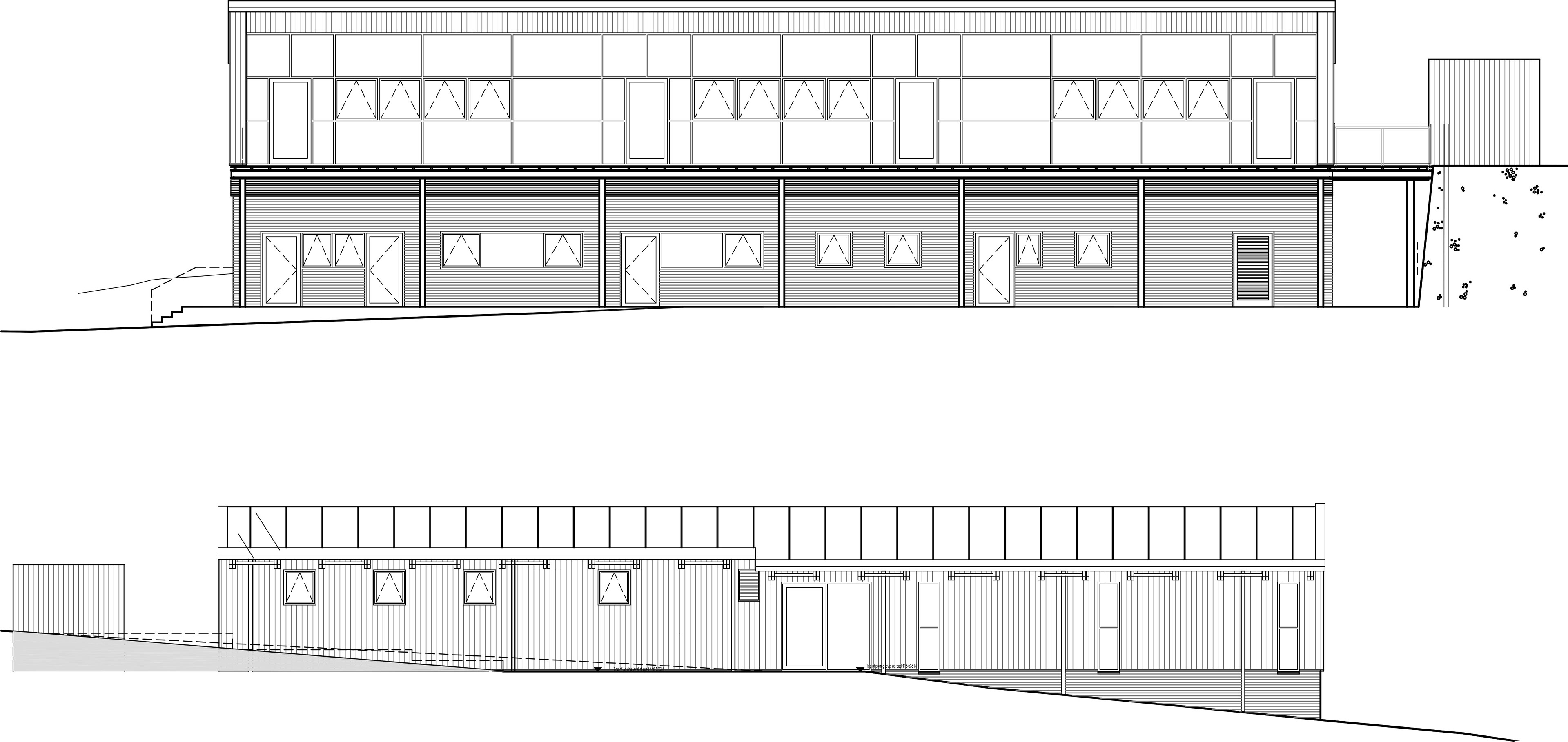
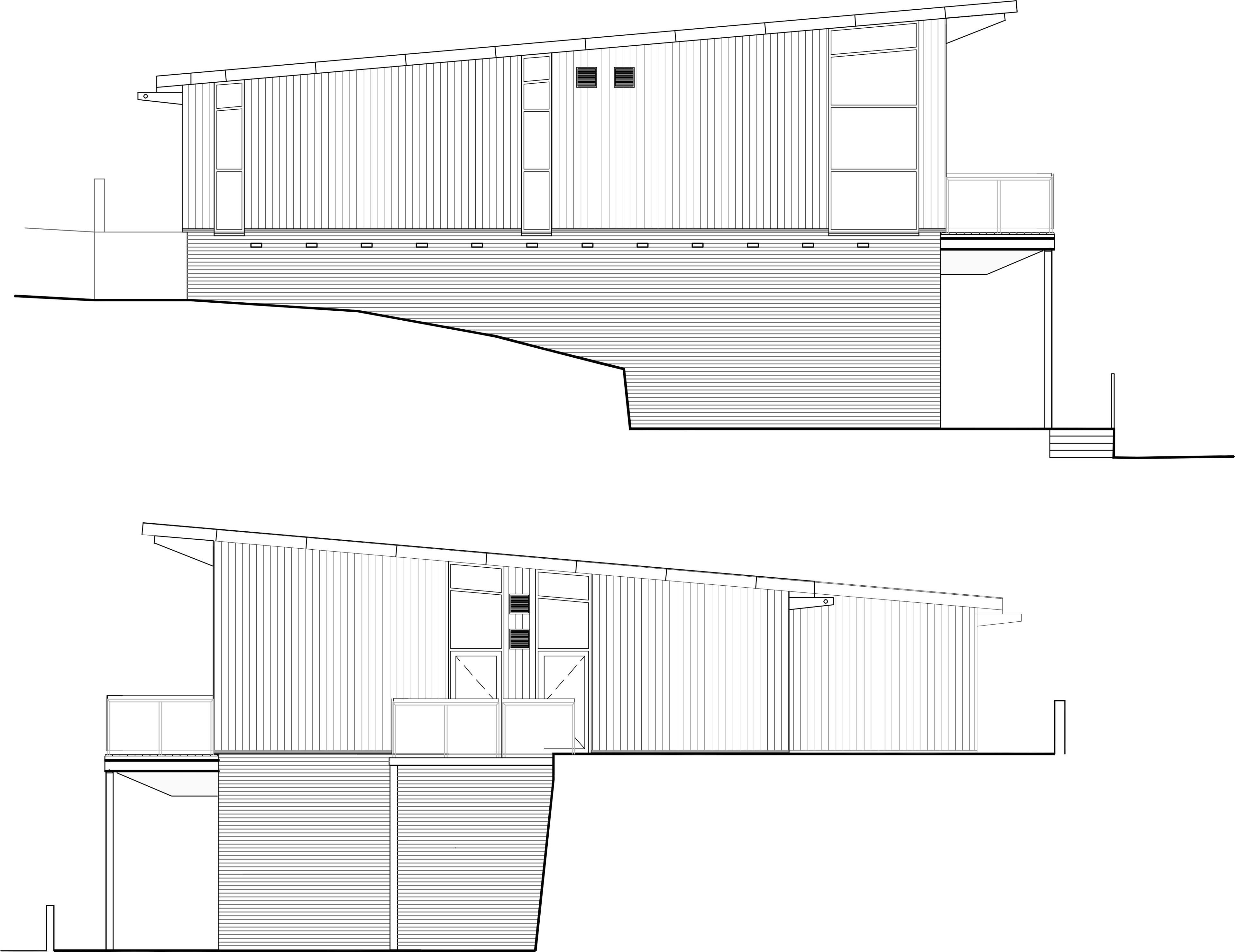
Architecture
The architectural form derives from the view. Delivering the biggest viewing platform possible across the site. Finishes are paired back to larch cladding , glazing and standing seam roof.
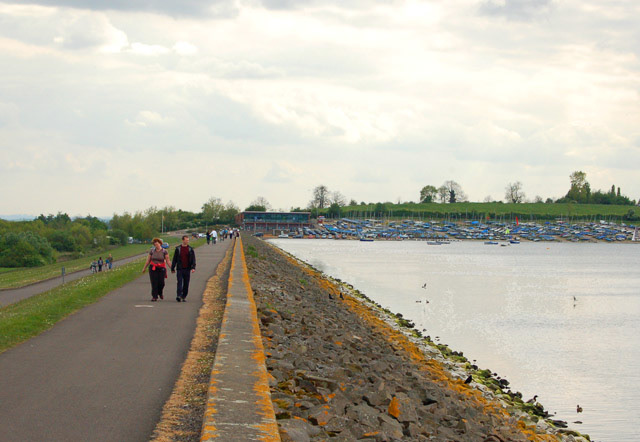
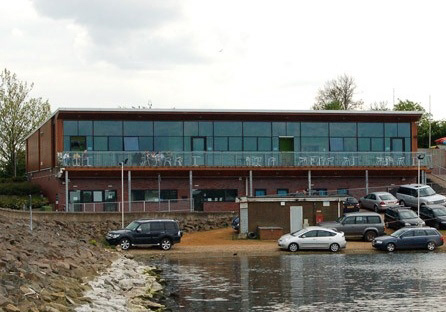
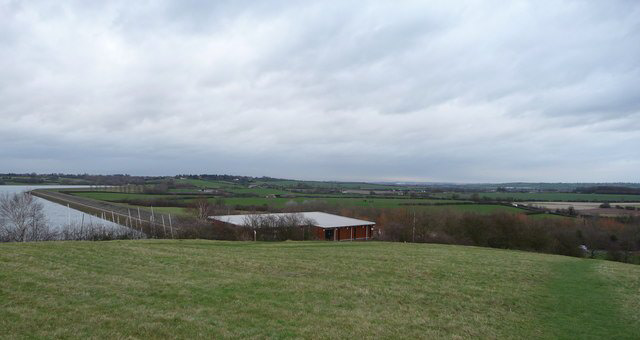
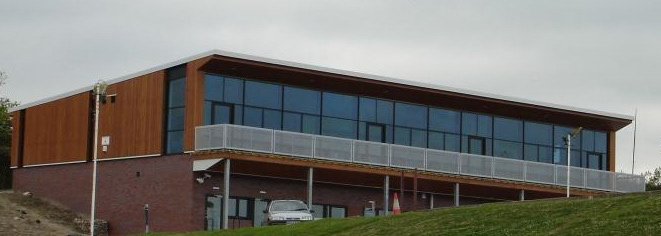
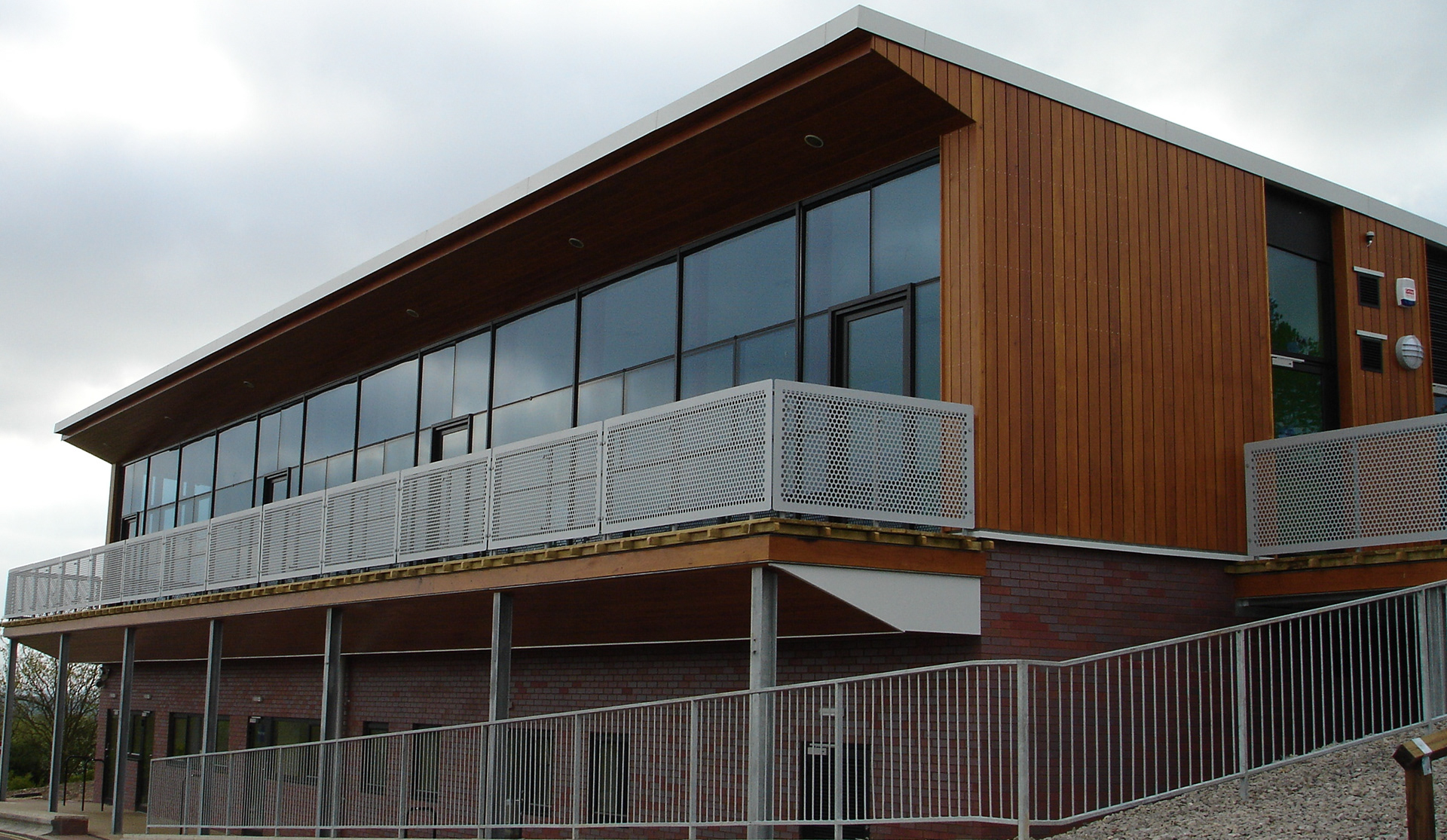
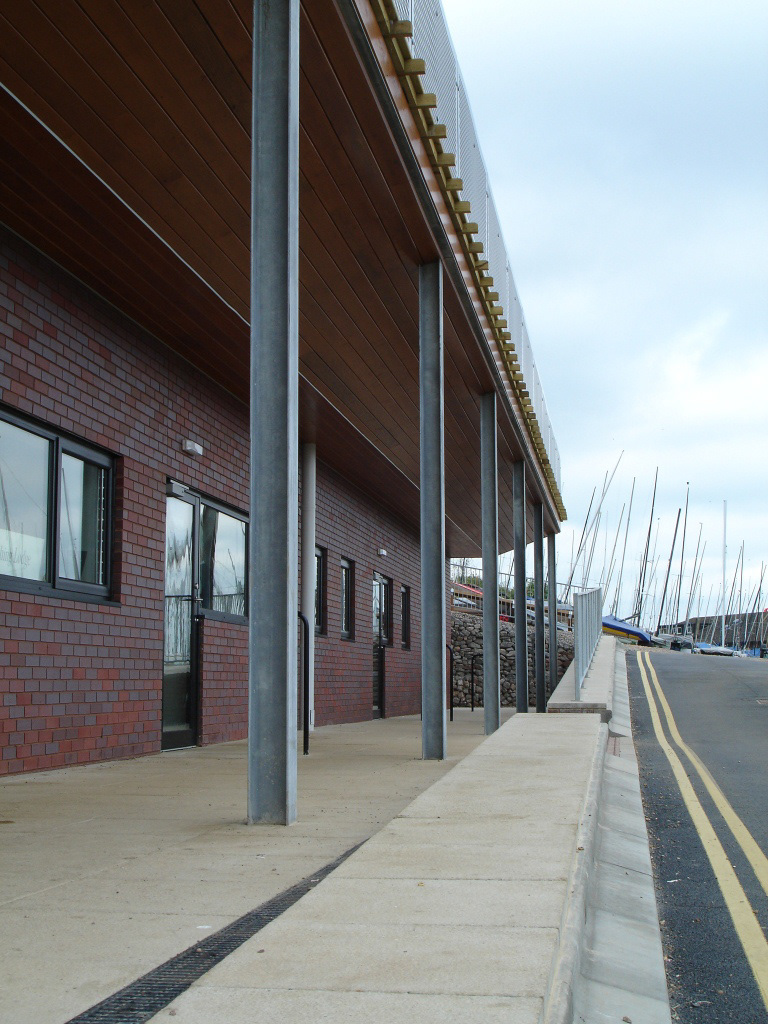
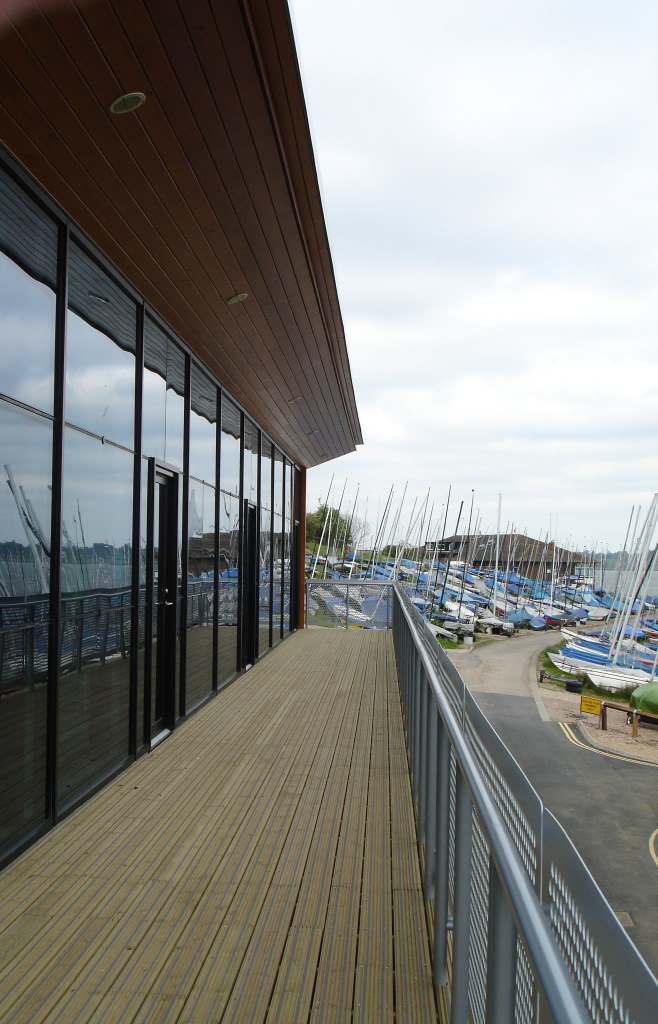
Interiors
