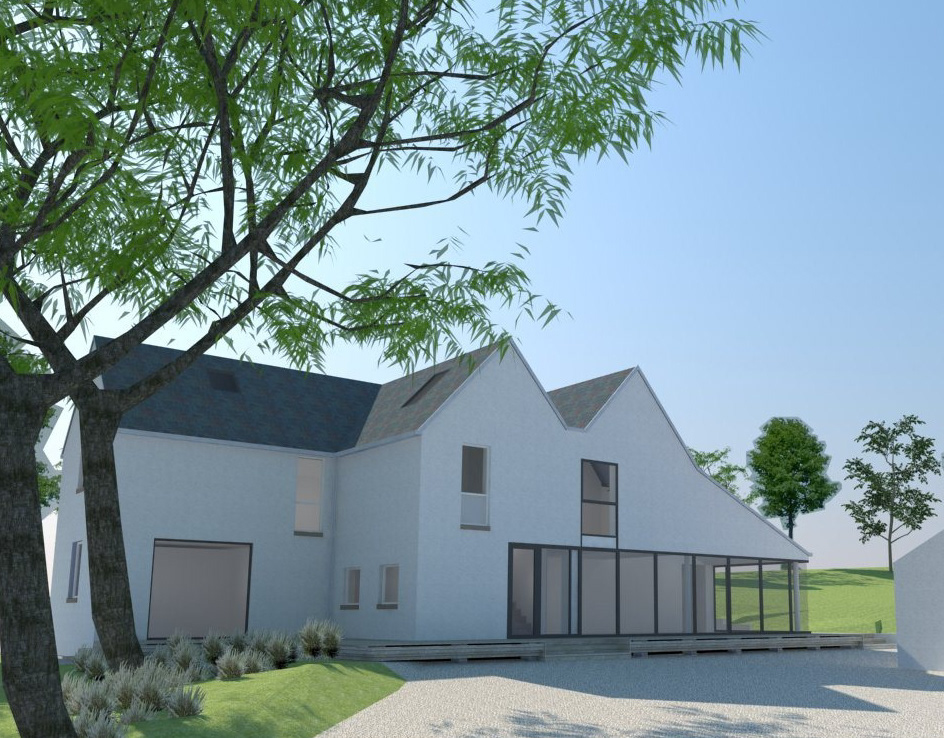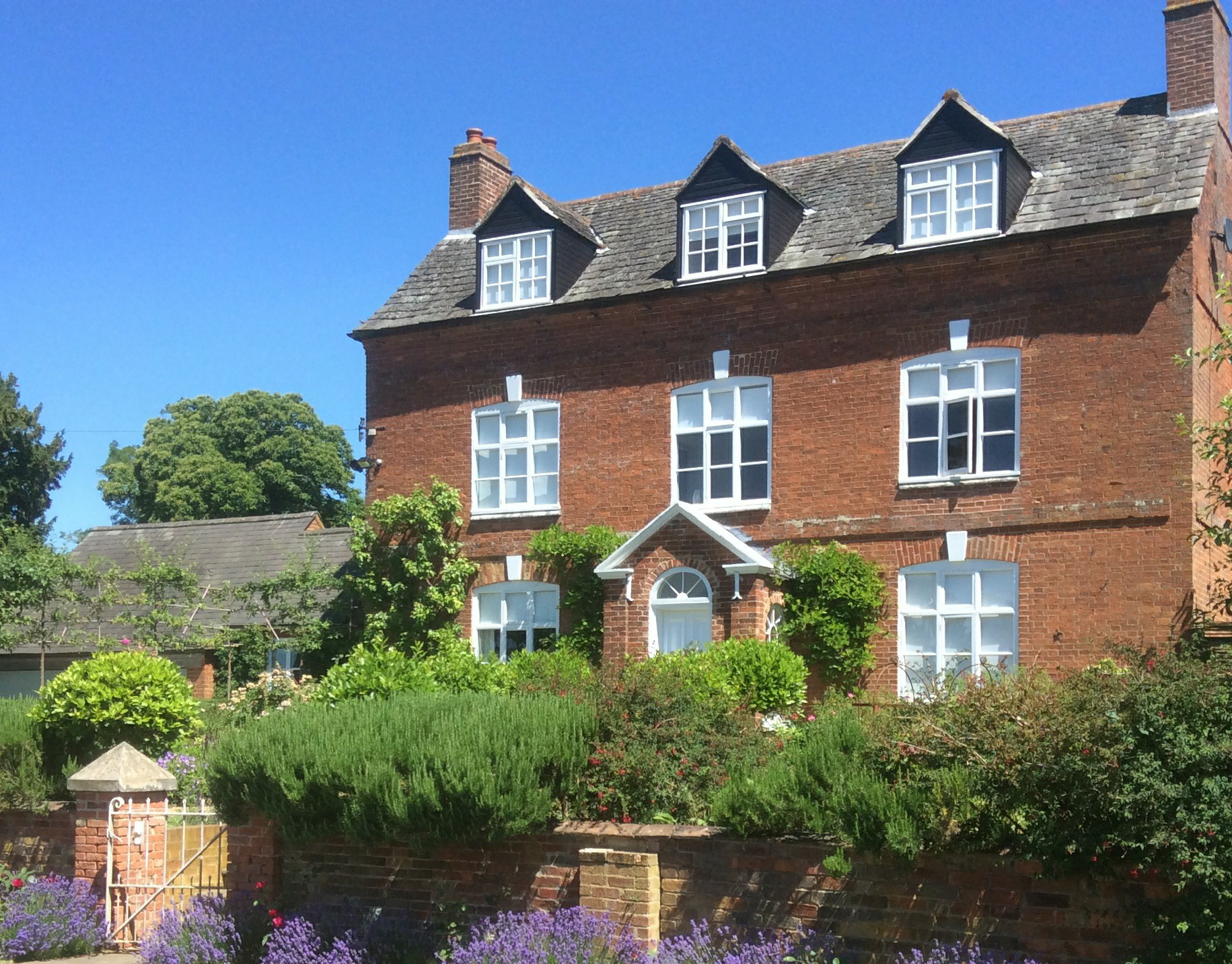A proposal for Uppingham CLT for a rural residential site development of four new two bed build to rent terrace starter homes within a former orchard overlooking open countryside, purposed for the young.
Site
The site falls outside of the main town boundary and comprises a former hill side orchard surrounded by mature trees and shrubs fronting to Seaton Road on the south boundary overlooking open farmland over the road.
The ground raises from Seaton Road steadily then steeply from the centre of the site to the north boundary at the top of the site. Requiring extensive ground works to create a cut in base for the houses. Due to this the houses are proposed located running east to west across the lower centre of the site to minimise sub-structure and ground retaining to meet development cost restrictions fixed by rentable value. This restriction creates opportunity to develop a private terrace and wildflower garden to the North elevation of the houses.
Through detailed site analysis the cut retaining structure is proposed in mass fill foundation with dig out to remove need for temporary works. Gabions are used to the east and west boundary. The houses are proposed constructed using SIP panels for walls and roof to simplify construction in the difficult site. To be built off a piled raft foundation. Reducing heavy masonry construction to the minimum and improving construction programme and energy performance.
The site frontage opens off Seaton Road with a wide access establishing an open feel to the approach with the houses set back into the tree lined cut. Through the use of ground terracing the rear garden affords the same open and light feel with a wide decked terrace. The approach is finished in a single colour granite sett unifying the setting providing visual context for the larch clad houses in the rural setting.
The form of each house is a traditional pitched roof block. The arrangement of the houses in a stepped terrace affords privacy to each entrance and visual interest to the south approach elevation and rear deck garden. The predominant façade material is larch penny slot cladding that can be associated with nearby houses and farm buildings. The roof material is bronze standing seam quietly contrasting with the grey larch and rural green of the site. The cladding layouts and window fenestration are set in tuned panels to frame views developing a contemporary feel to a traditional massing creating interest and character to the houses.
Floor Plans
Visuals
Elevations
North Elevation
East Elevation
West Elevation
South Elevation
Sections



