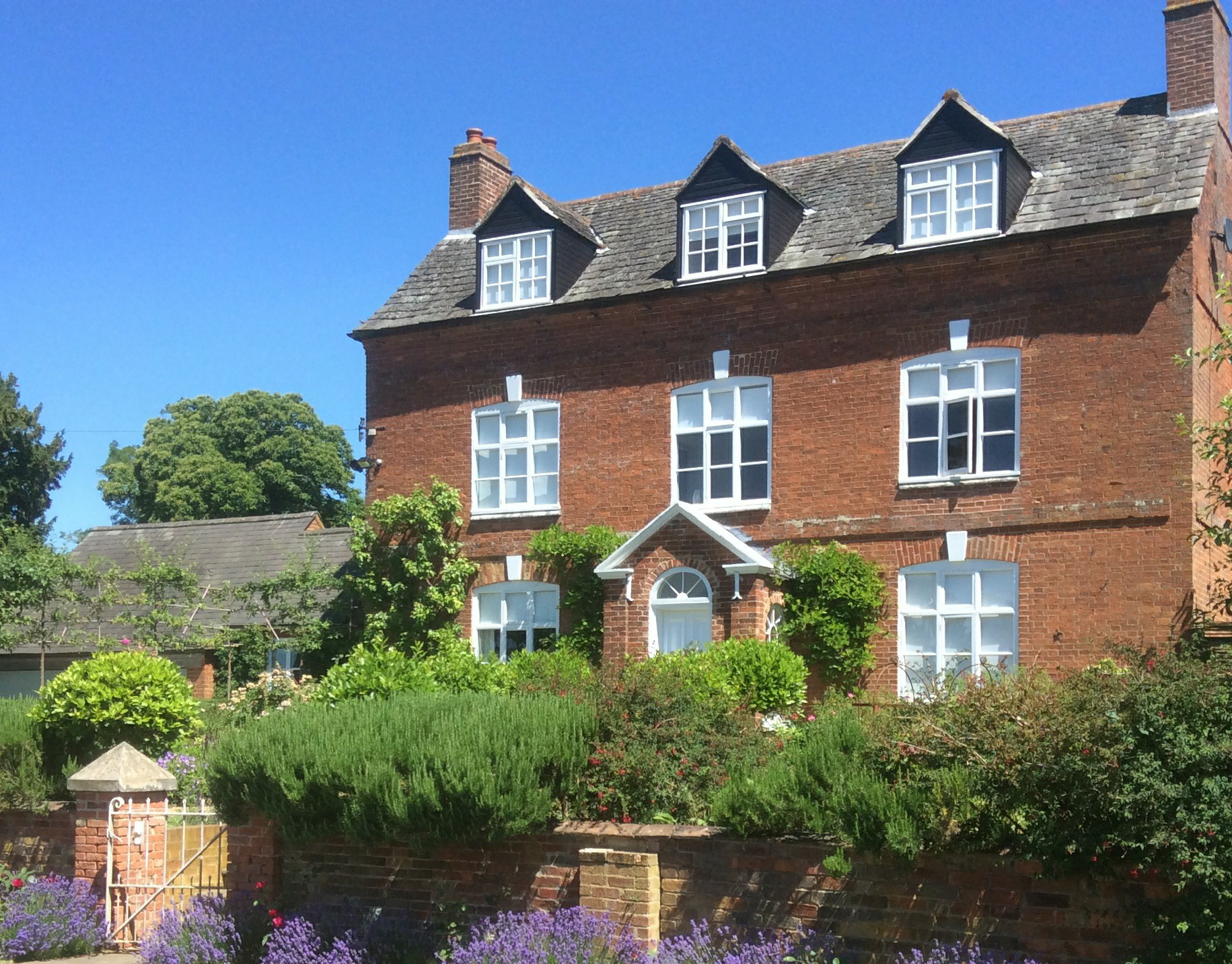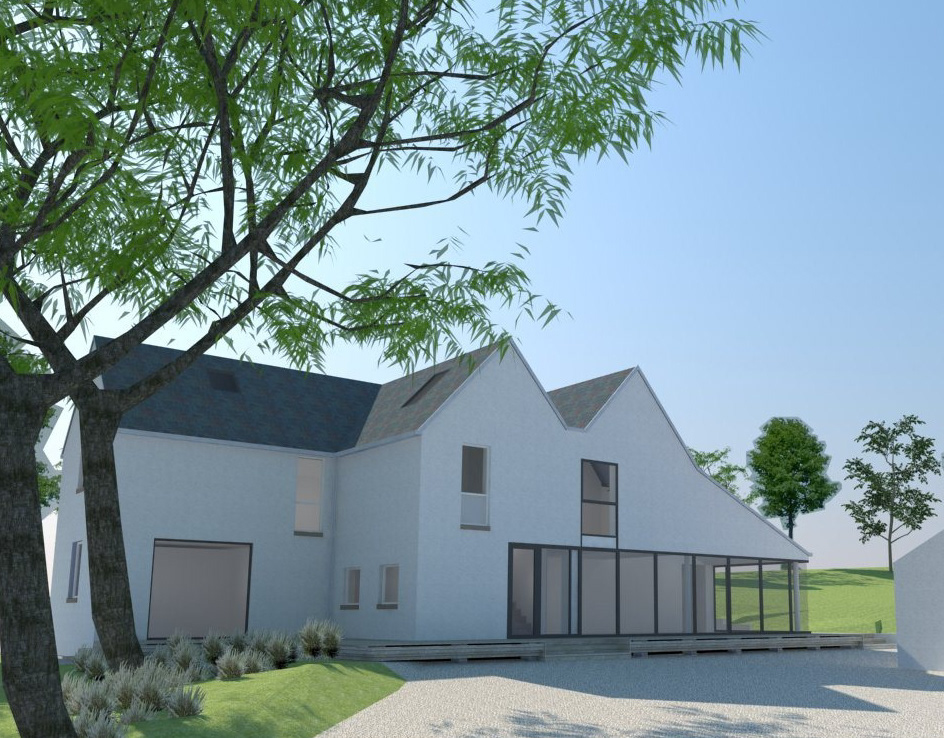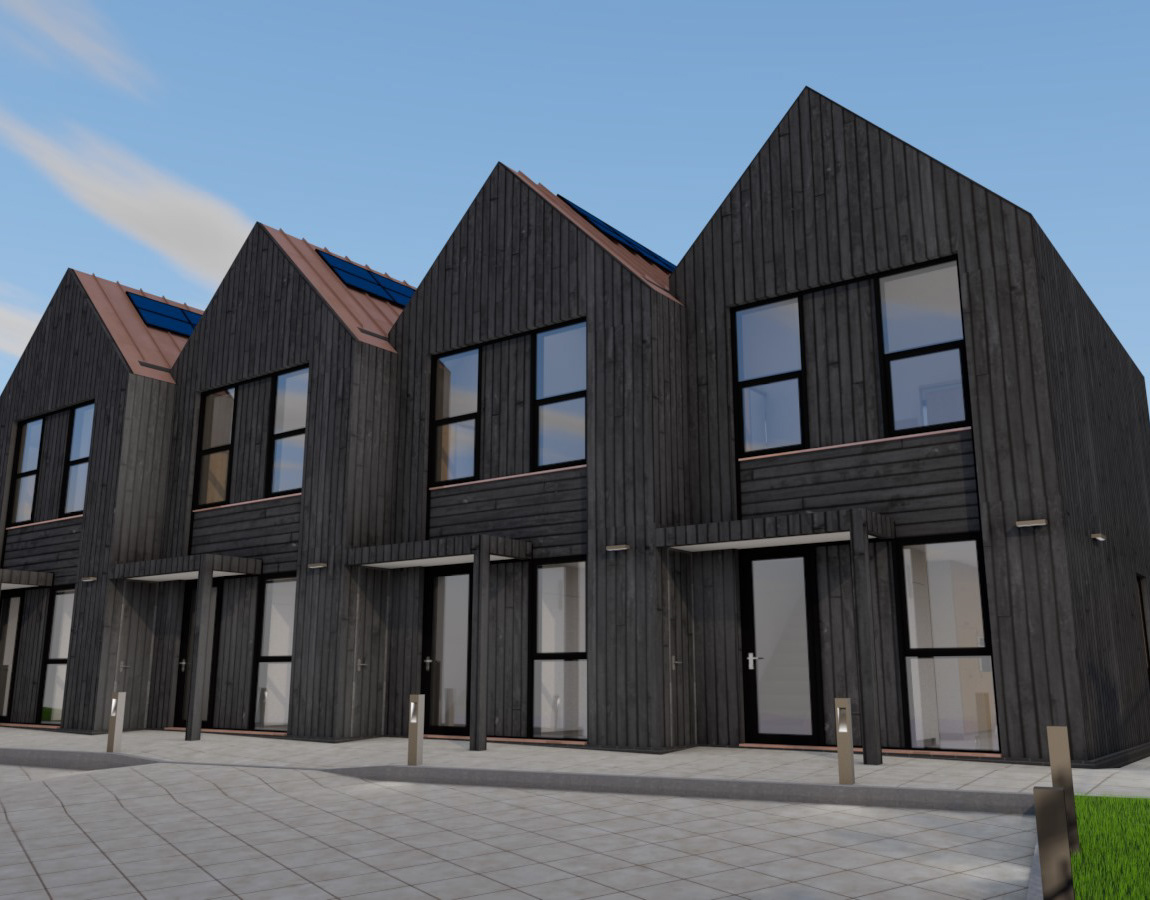A town centre residential courtyard development of six new three bed homes in mews style set within a former walled garden adding high-quality housing purposed for young families in the town.
Developing a contemporary interpretation of what is a traditional material and technique, creating interest and character to the houses. Slate tiles are proposed to the roof in keeping with the local context.
Site
The site falling within the Atherstone Town Conservation Area belongs to a three storey late Georgian period house that is grade 2 listed, now developed into ground floor retail with residential upper floors. The area comprises a town scape of mixed-use residential scale streets combining with retail and commercial. To include several Georgian period houses mainly of two to three storey set to differing use establishing the character of the conservation area. The design proposal is shaped by the constraints and opportunities of the walled site and the surrounding grain of the mews streets.
The site ground levels vary to Radcliffe Street becoming level at the carpark entrance. Requiring extensive ground modelling to establish the site suitable for development. The boundary walls are retained along with the vehicular entrance. A derelict out building, formerly used for storage and in poor repair is demolished.
The houses are lined up to the western side of the site, running north to south in mews style, having stepped base and roof levels, aligning with the existing row of houses to the west, developing continuity with this street pattern. The orientation of the six houses allows for east-west facing main elevations and private decked garden spaces to the rear with shared parking in the garden courtyard to the front. The courtyard is surfaced in permeable brick pavers with carpark areas in grass guard concrete lattice surfacing. A large circular tree planter with ornamental trees is positioned centrally with further planting beds at the entrance.
Layout
The proposal for 6 homes in 3 semi-detached blocks is sympathetic in relation to its surroundings. Developing on the character and proportion of the surrounding Georgian town houses taking a contemporary design narrative from gated openings and masonry details and windows.
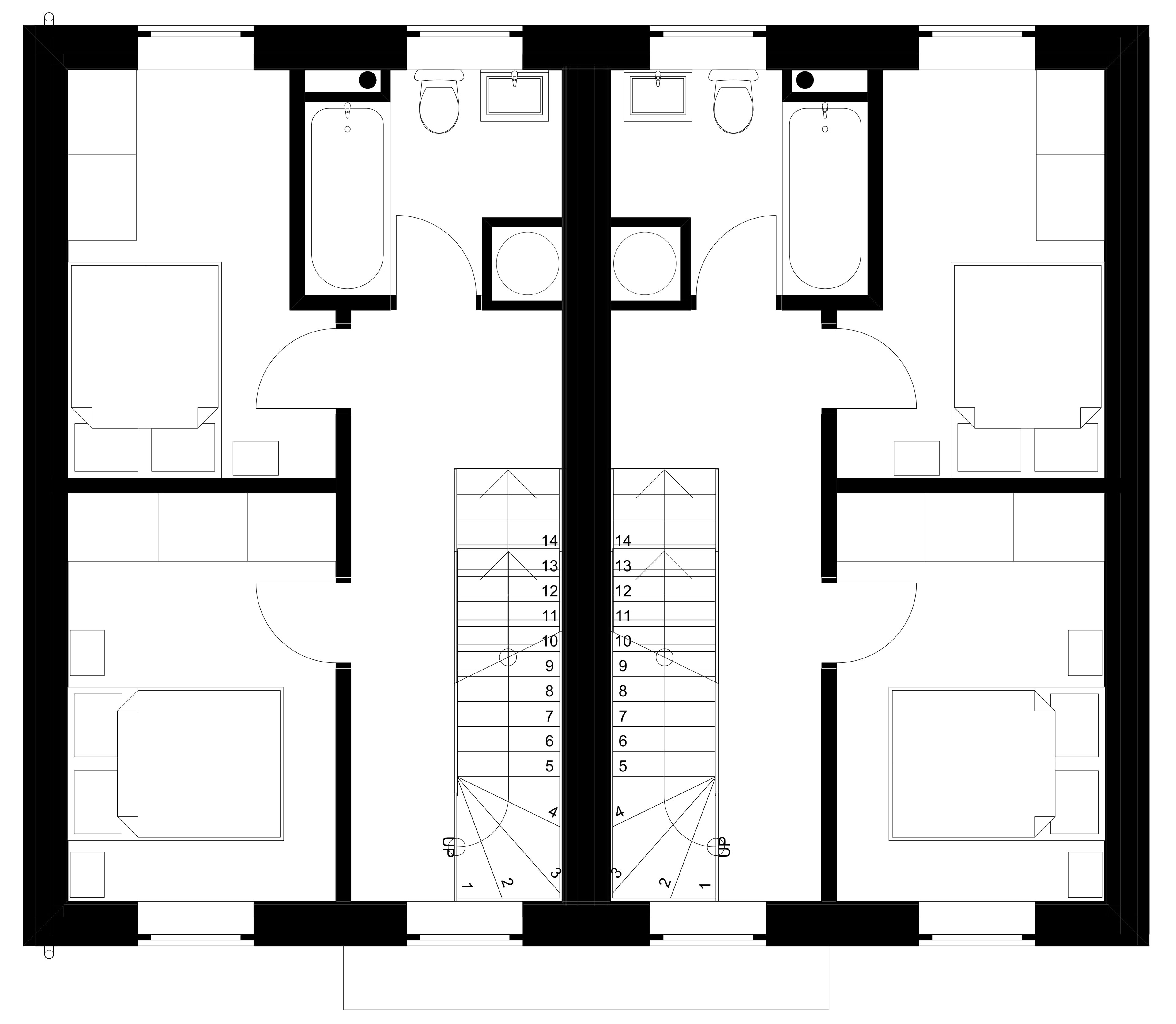
Ground
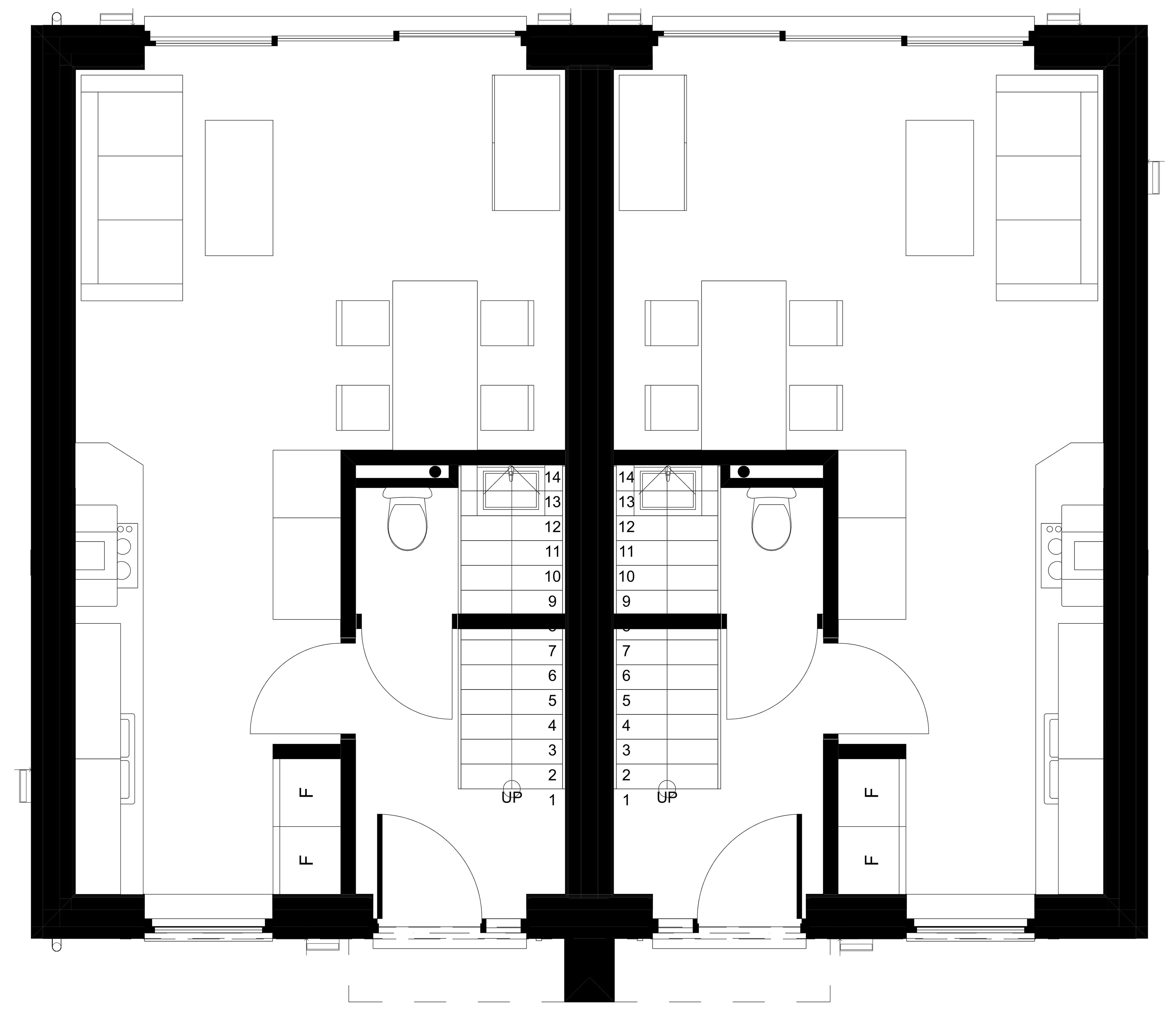
First
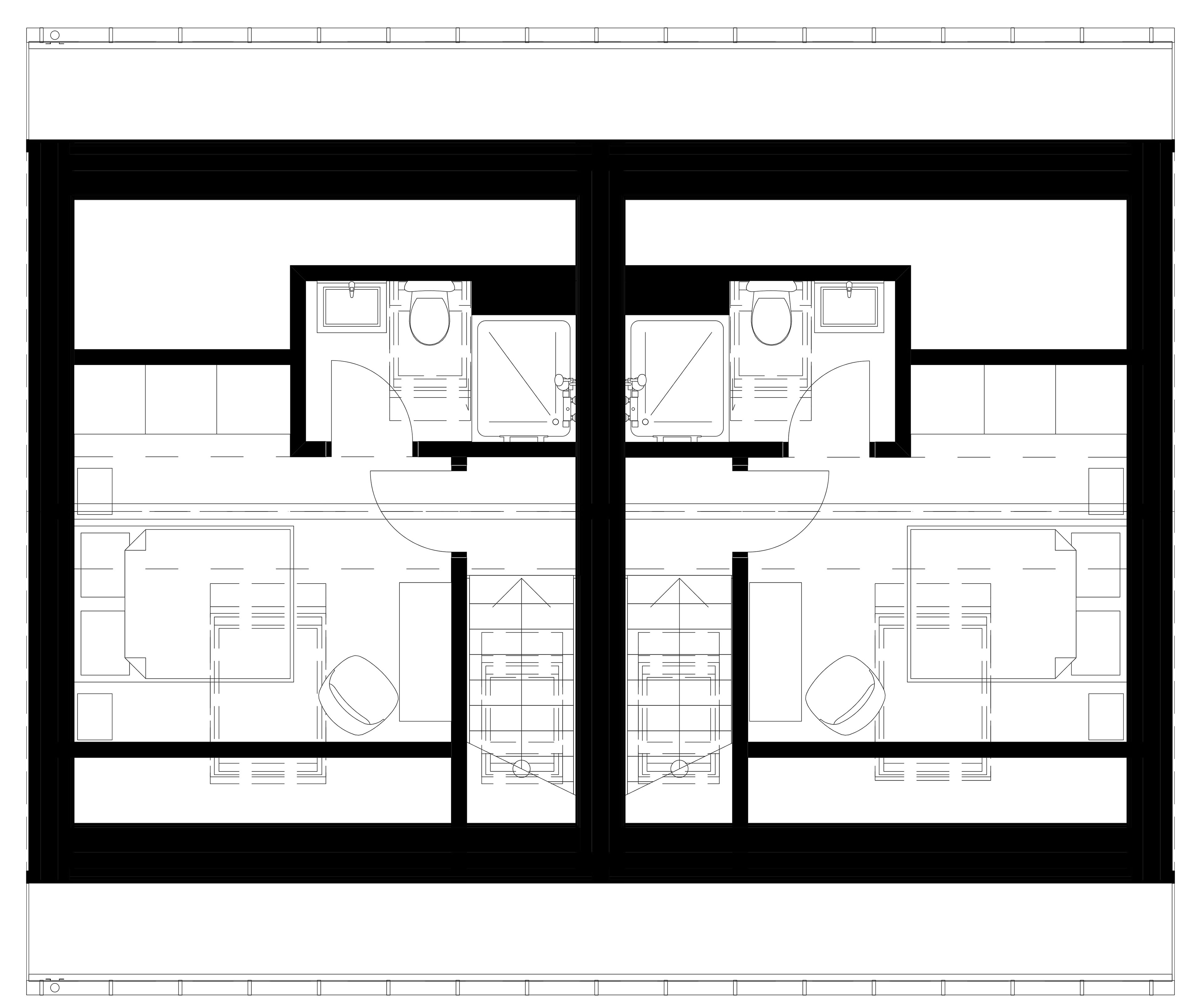
Second
Ground First Second
Construction
The form of each house is a traditional pitched roof block. The arrangement of accommodation includes a bedroom in the roof. The stepping roof line and spaces between houses breaking up the mass of the elevation. Establishing permeability between the houses and context with the courtyard setting.
Elevation Studies
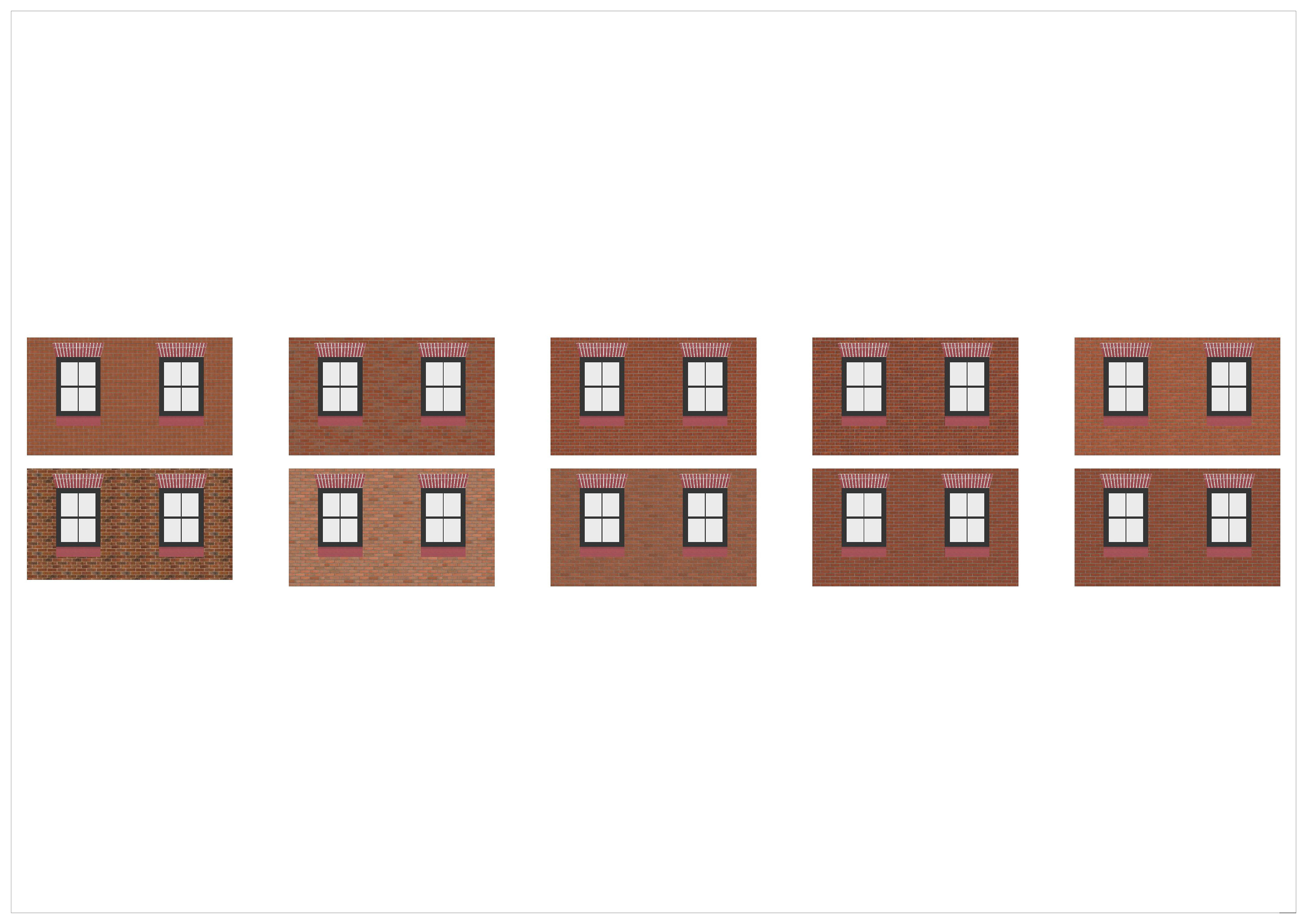
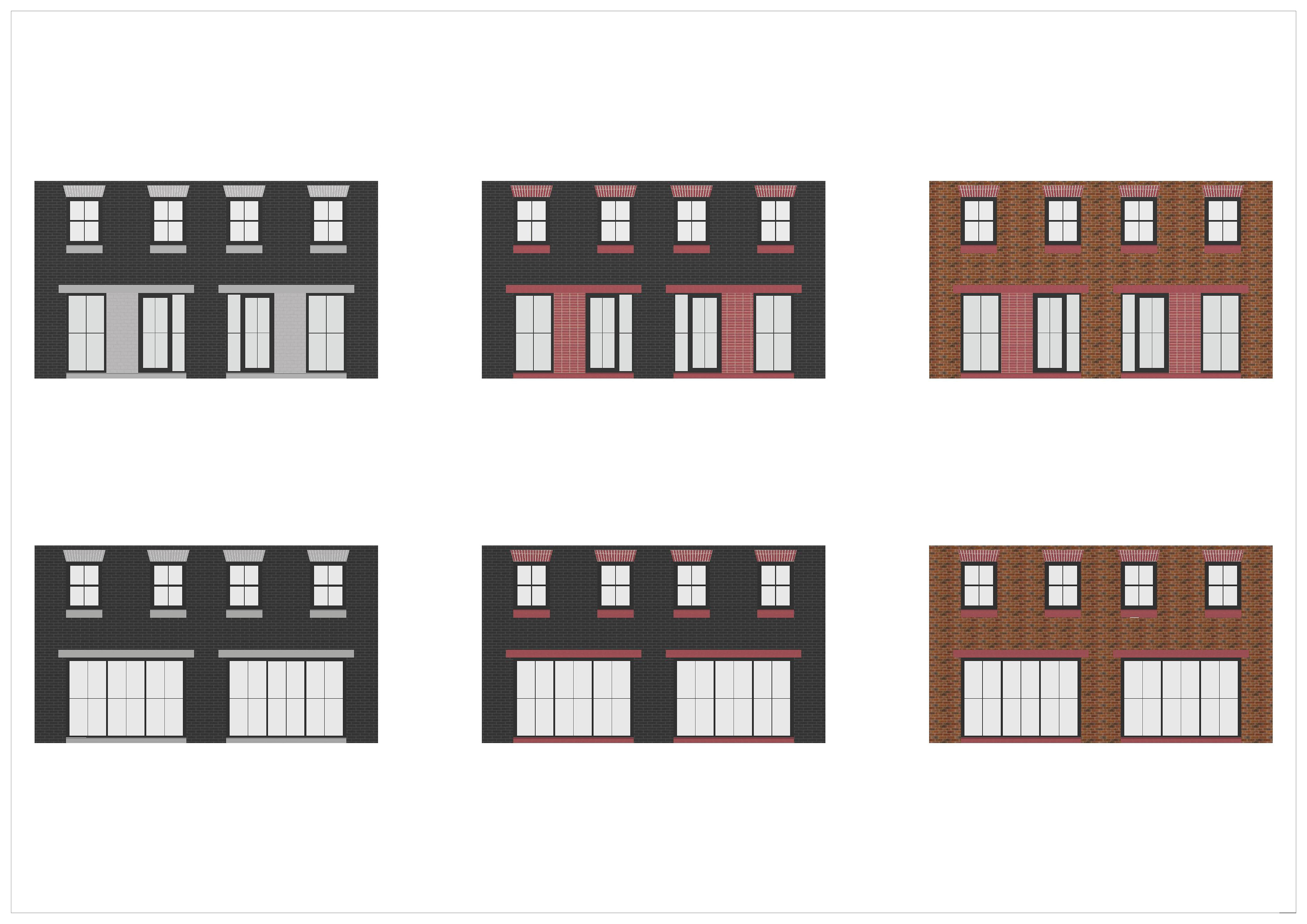
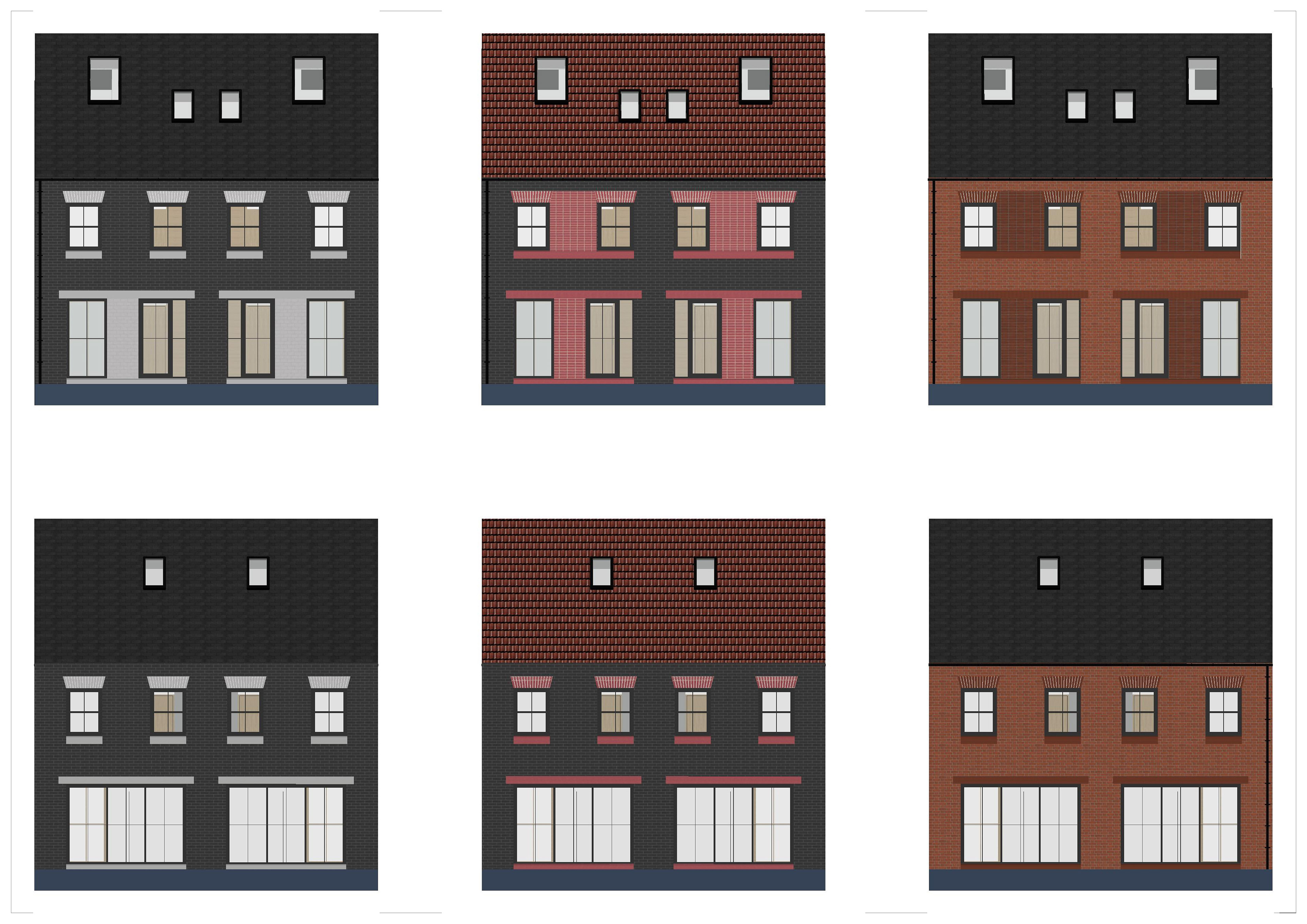
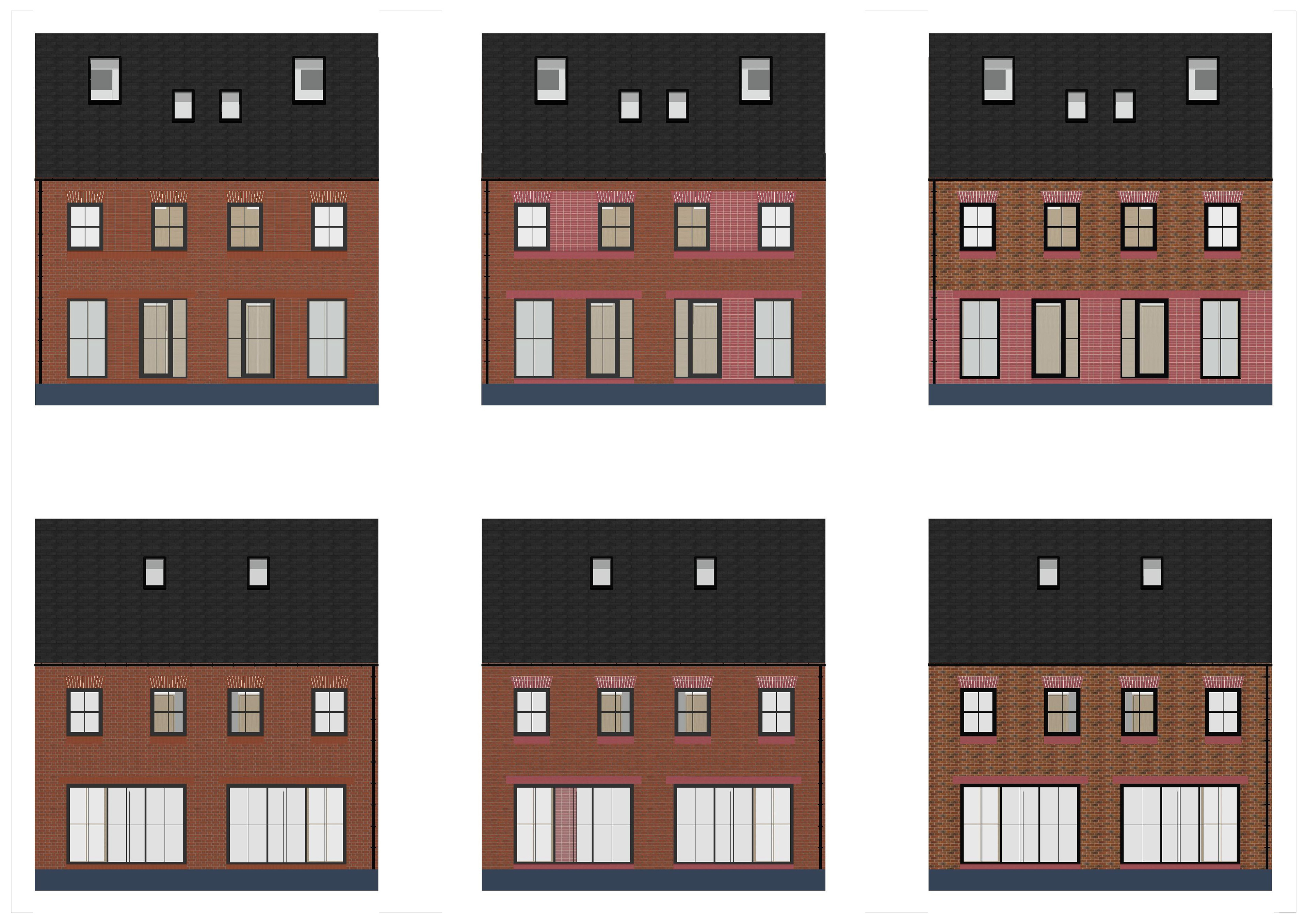
The predominant façade material is a red multi-stock coloured brick that can be associated with the surrounding houses. Feature pink stack bond brick panels are used at ground floor with ‘turned’ brick and wet cast stone features in various locations on the façade.
West Elevation - Courtyard
This layout establishes a contemporary interpretation of traditional mews house style creating a pleasant outlook and fostering a sense of community through the courtyard setting.
East Elevation

